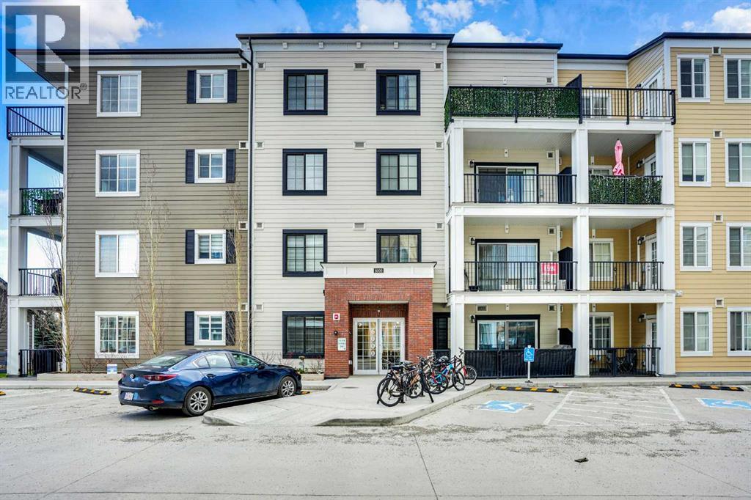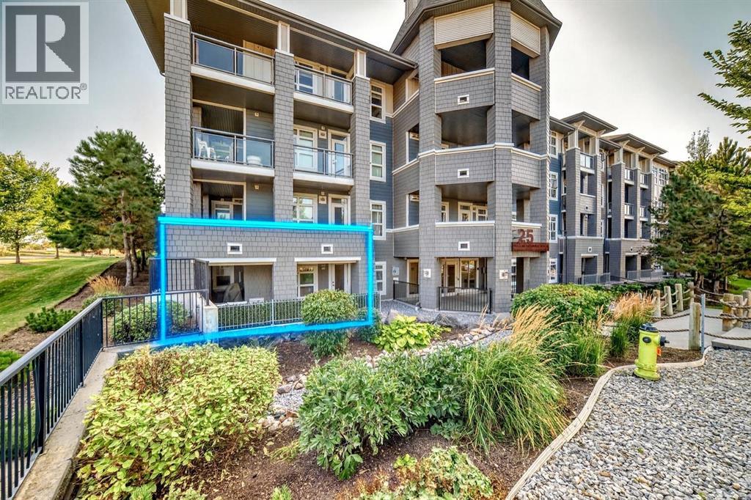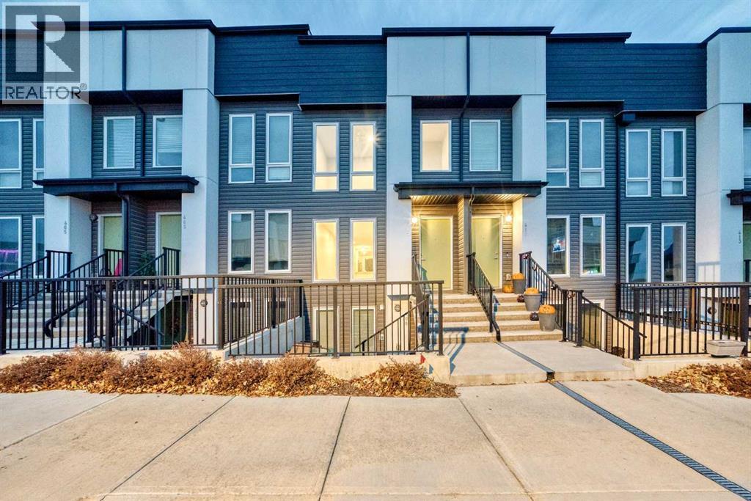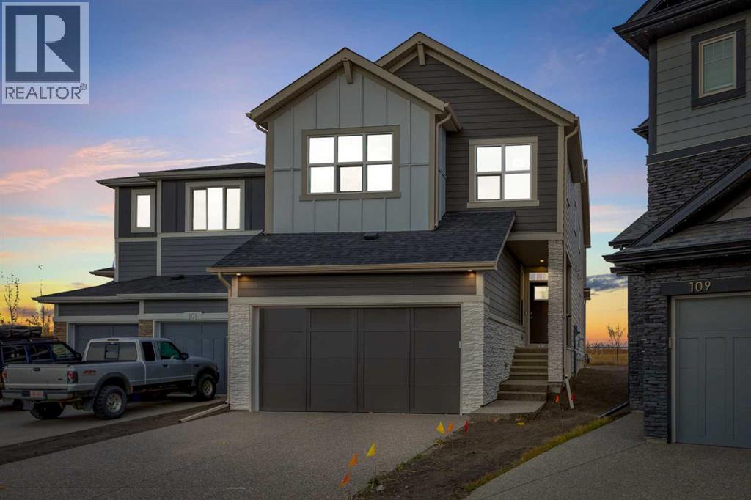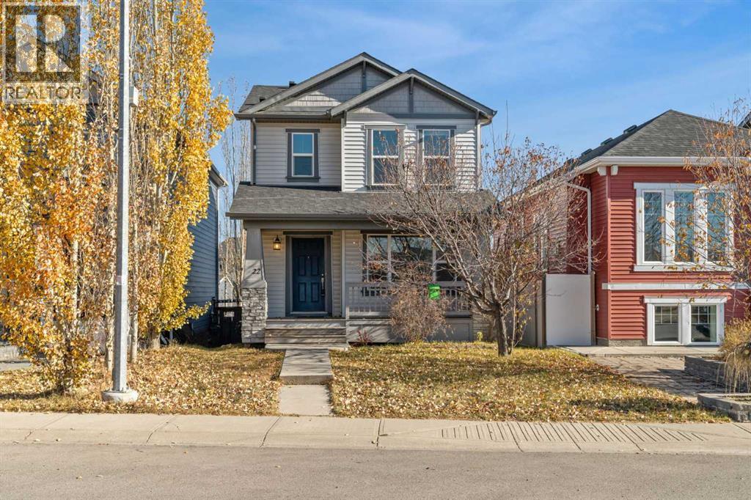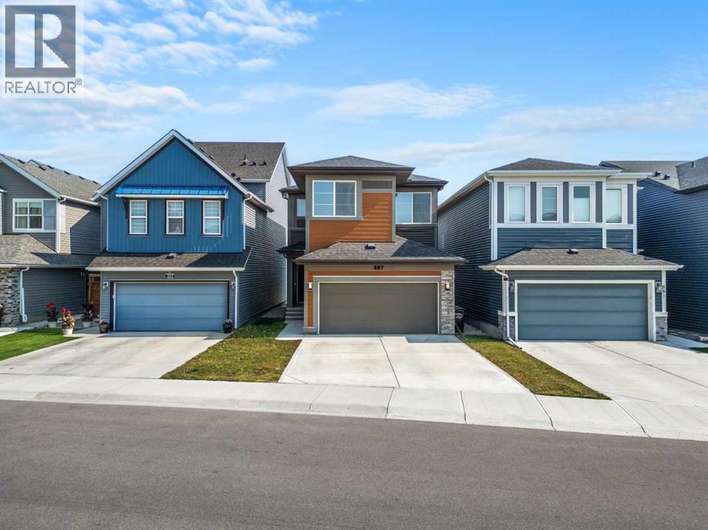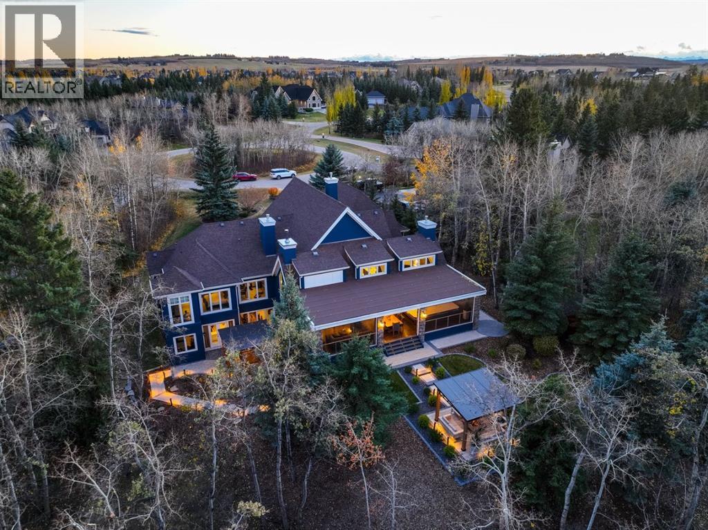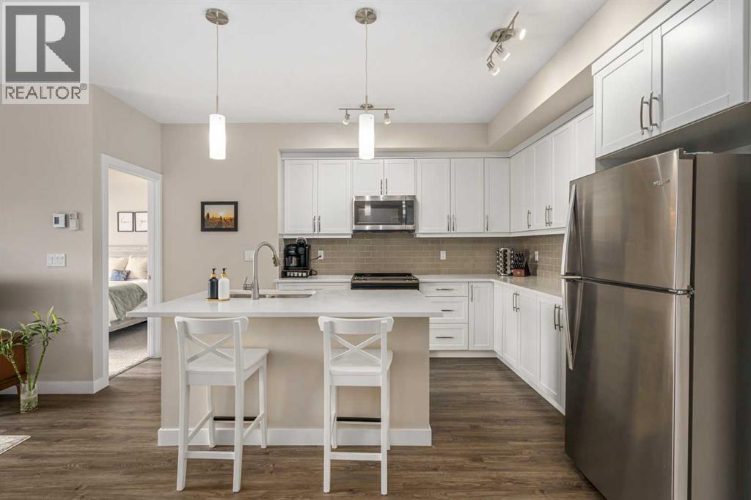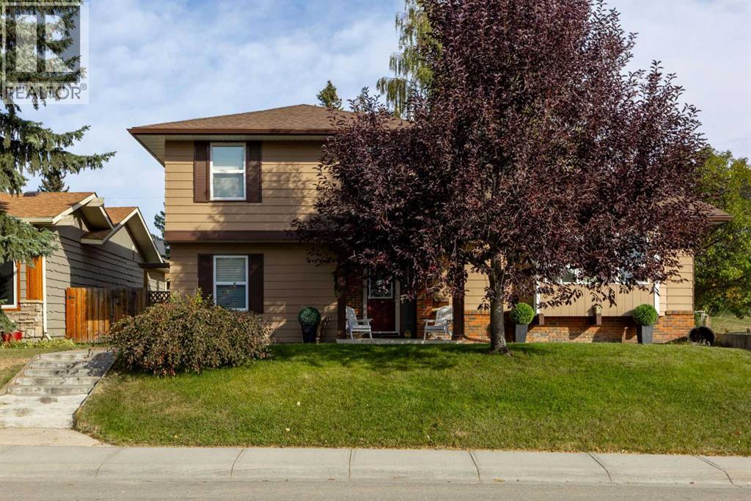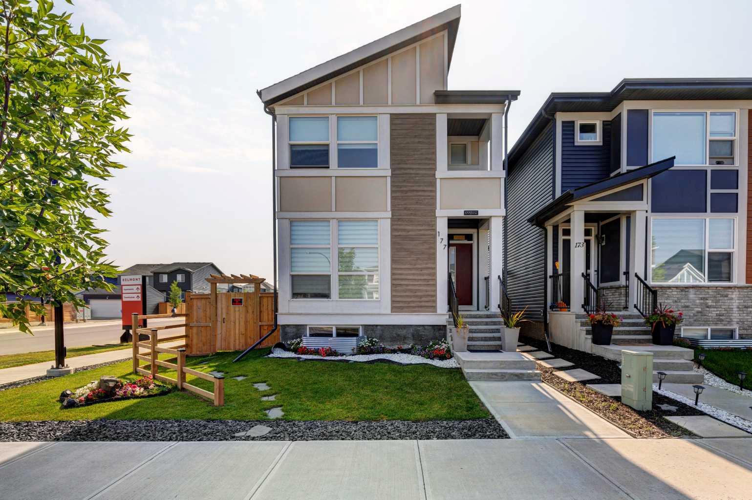
Highlights
Description
- Home value ($/Sqft)$364/Sqft
- Time on Houseful47 days
- Property typeResidential
- Style2 storey
- Neighbourhood
- Median school Score
- Lot size3,485 Sqft
- Year built2022
- Mortgage payment
HUGE PRICE REDUCTION - MOVE IN FOR THE HOLIDAYS !! Built in 2022, this amazing home shows better than new and is set on a huge, wide corner lot that has been meticulously landscaped with new fencing, lush lawns, scalloped flower beds and a private deck - all the costly, time-intensive work already completed so you can simply enjoy. A HUGE DRAW to the community is the construction of the BELMONT FIELD HOUSE AND LIBRARY which will include a library, multi sport field & supporting amenities. in addition, A new 145,000 SF OPEN AIR RETAIL CENTRE is under construction in Belmont, SW Calgary, with construction started this year and an expected completion in Summer 2027. The development will feature a grocery store, drug store, liquor store, restaurants, personal services, and a two-level childcare building (Willowbrae), serving the growing community of the West MacLeod Area Structure Plan. Pride of ownership is evident inside and out. Step into the main floor where you'll find luxury vinyl plank flooring and 9' knockdown ceilings. A versatile flex room can easily serve as a 4th bedroom or home office, conveniently located near a 2-piece bath. the open plan design seamlessly connects the central family room, family sized dining area and elegant peninsula style kitchen w/quartz counters, lunch counter, ceiling height cabinets, a gorgeous backsplash, stainless steel appliances, motorized custom Zebra blinds and a walk in pantry. Upstairs offers 3 spacious bedrooms including a primary suite with spa like ensuite featuring dual sinks, separate shower, tile skirted soaker tub and a walk in closet w/custom built in's for easy organization. the upper level also includes laundry and a 4 piece family bath. the undeveloped lower level is wide open with utilities smartly tucked away to optimize useable space. A double detached with EV charger completes the package. Additional upgrades include metal staircase railings, tankless hot water, 6 solar panels, paved alley, smart door locks, newer fencing and deck, plus 2 gates for entry into the yard from both the front and back. This home offers exceptional value, unbeatable curb appeal and belongs at the top of your MUST SEE list !! One of Calgary's up and coming communities - Belmont is encircled by 194th Avenue, Sheriff King Street & 210th Avenue, with direct access to Macleod Trail and Stoney Trail. So it’s extra easy to run out for groceries, get a head start on family road trips, or reach home faster at the end of a long day.
Home overview
- Cooling None
- Heat type Forced air
- Pets allowed (y/n) No
- Construction materials Wood frame
- Roof Asphalt shingle
- Fencing Fenced
- # parking spaces 2
- Has garage (y/n) Yes
- Parking desc Double garage detached
- # full baths 2
- # half baths 1
- # total bathrooms 3.0
- # of above grade bedrooms 3
- Flooring Carpet, vinyl
- Appliances Dishwasher, dryer, microwave, refrigerator, see remarks, stove(s), washer
- Laundry information Upper level
- County Calgary
- Subdivision Belmont
- Zoning description R-g
- Directions Cporteia
- Exposure S
- Lot desc Back lane, back yard, backs on to park/green space, corner lot
- Lot size (acres) 0.08
- Basement information Full,unfinished
- Building size 1786
- Mls® # A2256702
- Property sub type Single family residence
- Status Active
- Tax year 2025
- Listing type identifier Idx

$-1,733
/ Month



