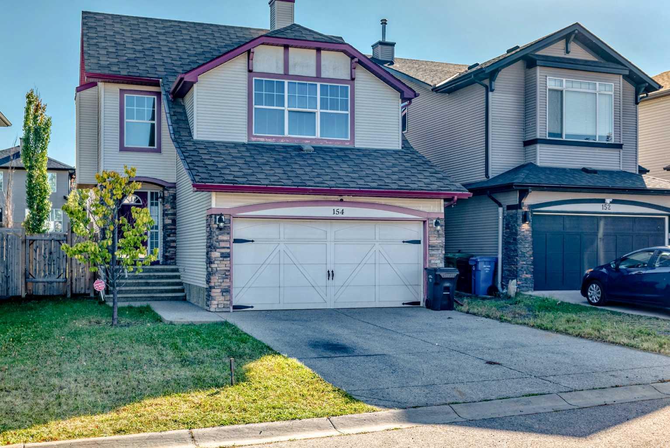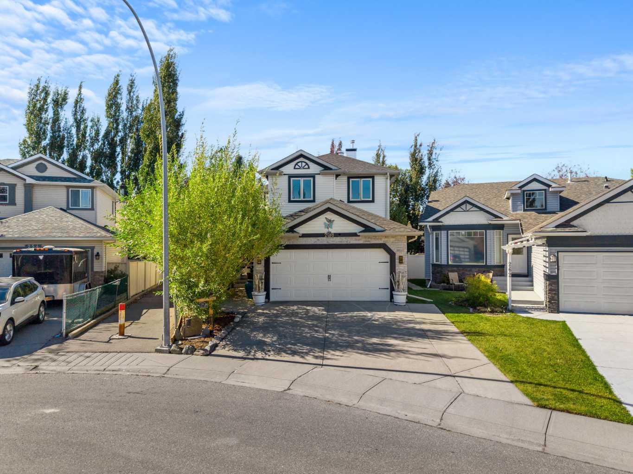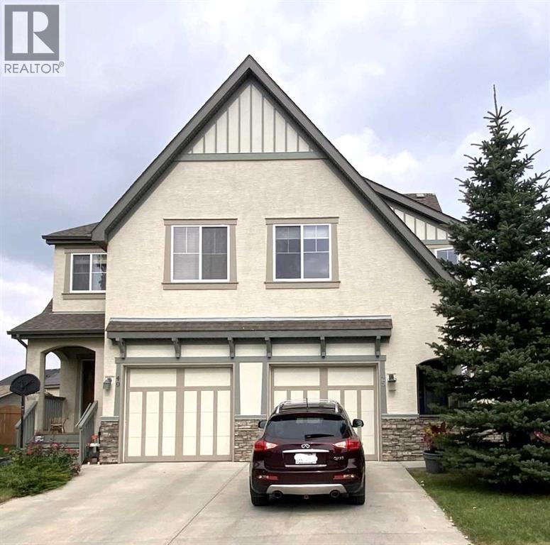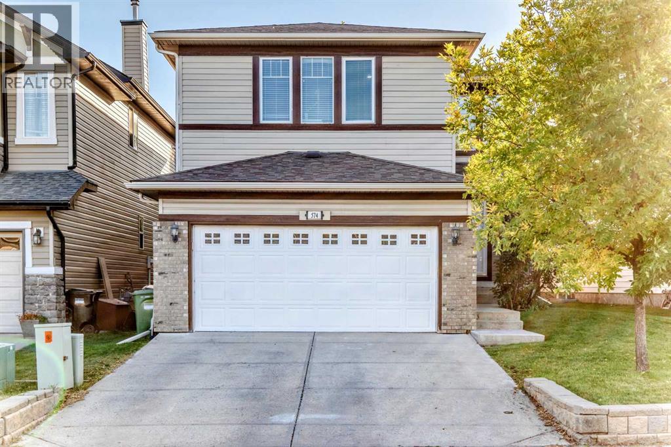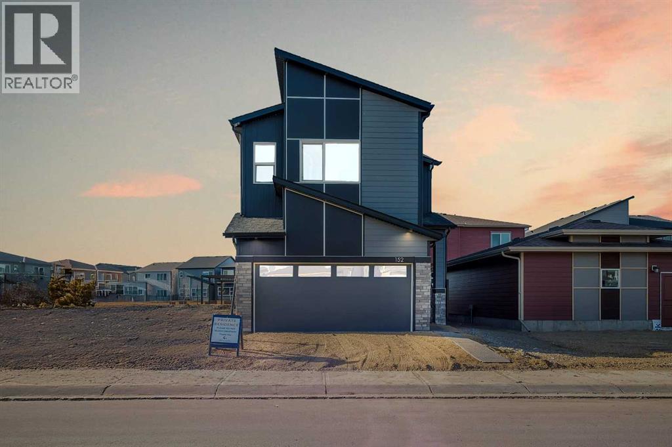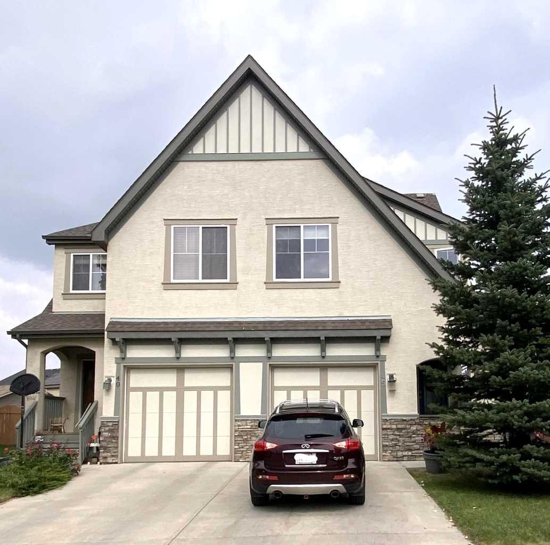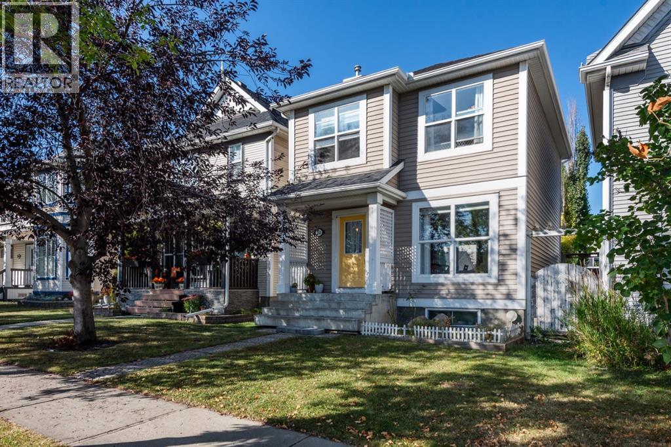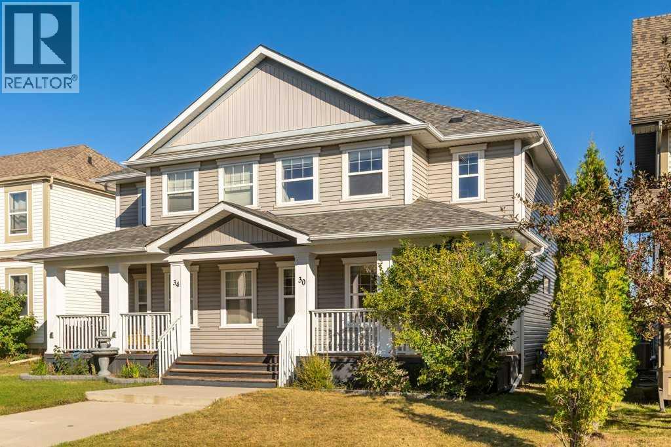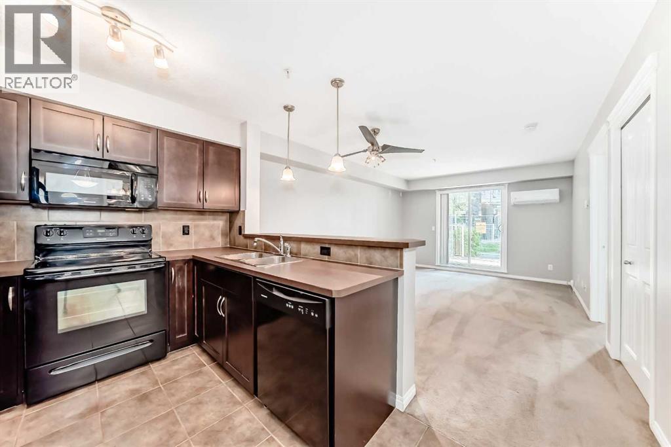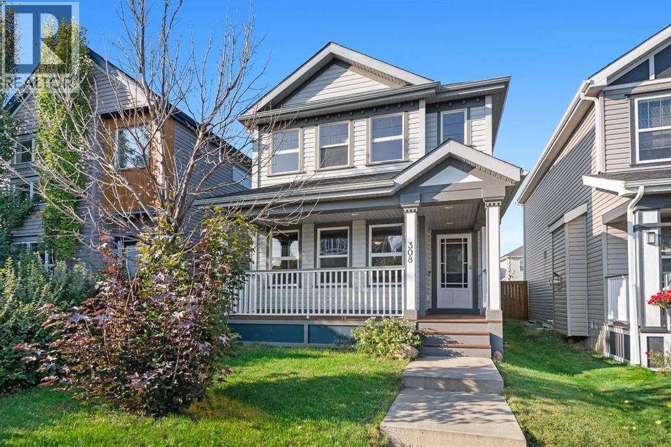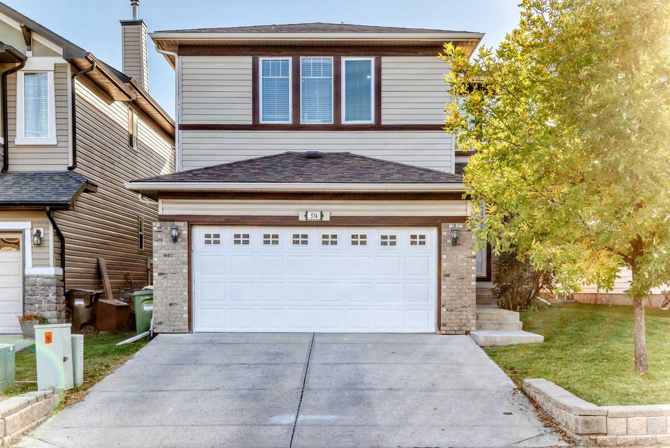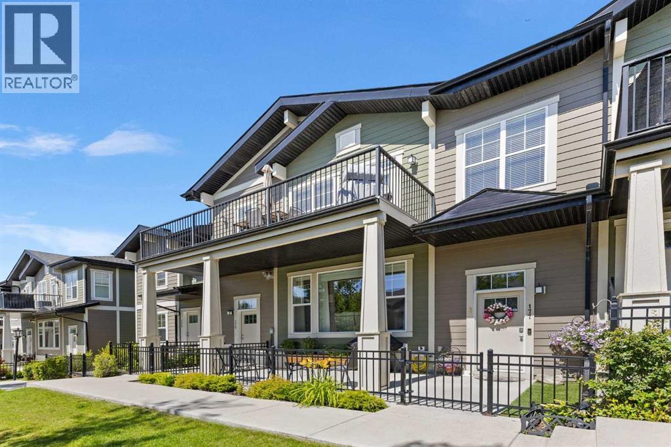
Highlights
Description
- Home value ($/Sqft)$371/Sqft
- Time on Housefulnew 3 hours
- Property typeSingle family
- StyleBungalow
- Neighbourhood
- Median school Score
- Year built2013
- Garage spaces2
- Mortgage payment
Welcome to 177 Cranford Walk SE, a beautifully updated bungalow-style townhome in the heart of Cranston. From the moment you step inside, you’ll notice the bright, modern style and thoughtful upgrades that make this home move-in ready.The entry opens to a bright living room with freshly painted walls and remote-controlled blinds that fill the space with natural light. A welcoming dining area sits beside the modern kitchen, which is equipped with newer stainless steel appliances, a garburator, and functional prep areas designed for everyday living.A dedicated laundry room adds convenience, while two spacious bedrooms and two full bathrooms ensure comfort for all. The primary suite features its own ensuite with a sleek walk-in shower, offering a touch of modern practicality.Step outside to the sun-filled front patio with a BBQ gas line, perfect for summer evenings and weekend gatherings. Back inside, central air conditioning keeps things cool, while a new water heater and water softener add peace of mind.The heated garage with a new overhead door, EV charger, and hose bib provides secure parking and year-round functionality. With everything on one level, this home delivers the ease of low-maintenance living without compromise.Set close to parks, schools, shopping, and with quick access to Deerfoot and Stoney Trail, this property blends convenience, comfort, and style.Bright, thoughtfully upgraded, and move-in ready, welcome to 177 Cranford Walk SE. (id:63267)
Home overview
- Cooling Central air conditioning
- Heat type Forced air
- # total stories 1
- Construction materials Wood frame
- Fencing Fence
- # garage spaces 2
- # parking spaces 2
- Has garage (y/n) Yes
- # full baths 2
- # total bathrooms 2.0
- # of above grade bedrooms 2
- Flooring Carpeted, ceramic tile, laminate
- Has fireplace (y/n) Yes
- Community features Pets allowed with restrictions
- Subdivision Cranston
- Lot desc Landscaped
- Lot dimensions 481
- Lot size (acres) 0.011301692
- Building size 1211
- Listing # A2259890
- Property sub type Single family residence
- Status Active
- Furnace 3.962m X 4.039m
Level: Basement - Primary bedroom 3.505m X 3.53m
Level: Main - Bathroom (# of pieces - 4) 1.472m X 2.515m
Level: Main - Laundry 1.929m X 2.515m
Level: Main - Kitchen 3.81m X 3.81m
Level: Main - Dining room 3.176m X 2.615m
Level: Main - Bedroom 3.758m X 2.768m
Level: Main - Bathroom (# of pieces - 3) 1.448m X 2.438m
Level: Main - Living room 7.01m X 4.215m
Level: Main
- Listing source url Https://www.realtor.ca/real-estate/28911782/177-cranford-se-calgary-cranston
- Listing type identifier Idx

$-783
/ Month

