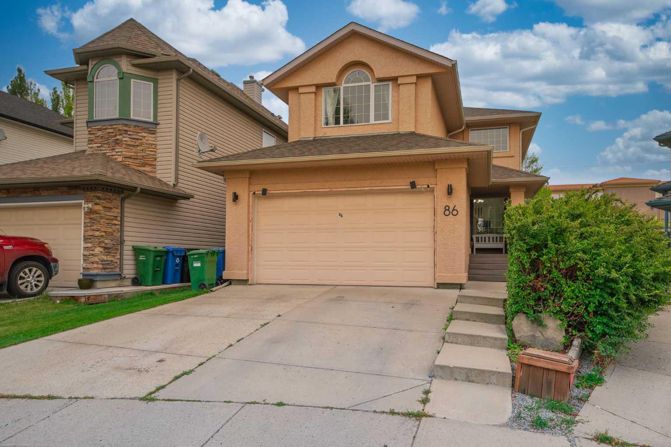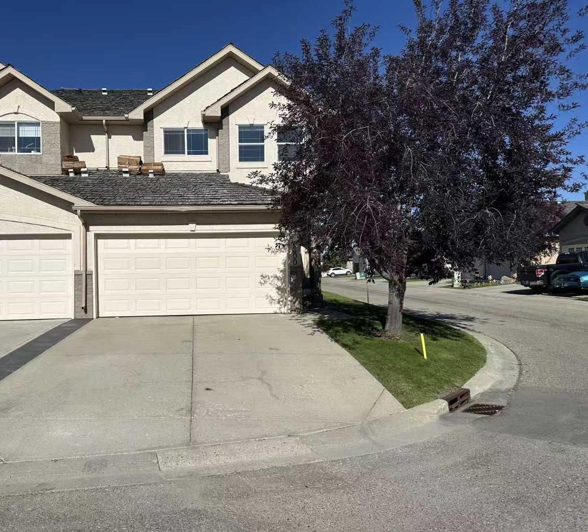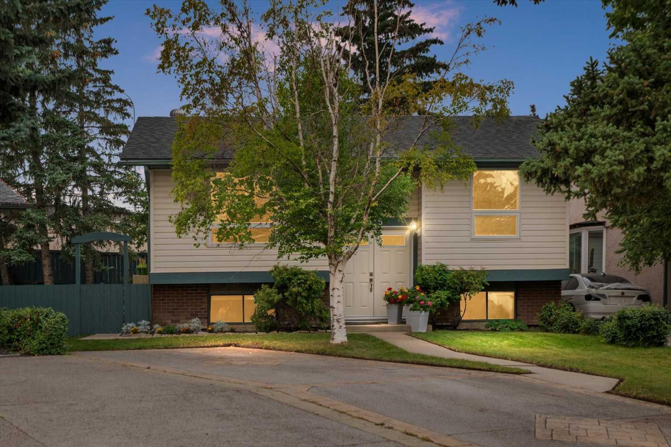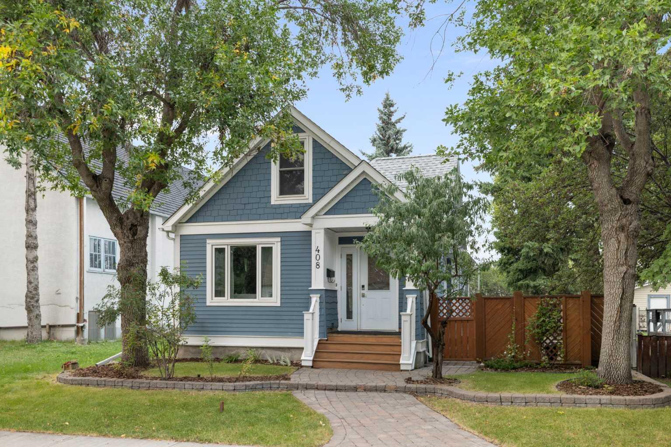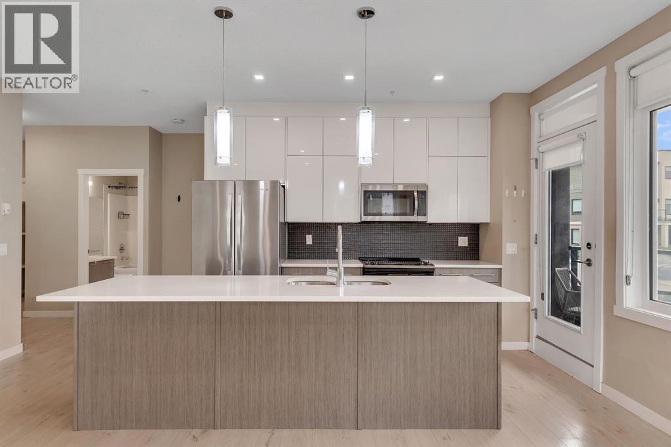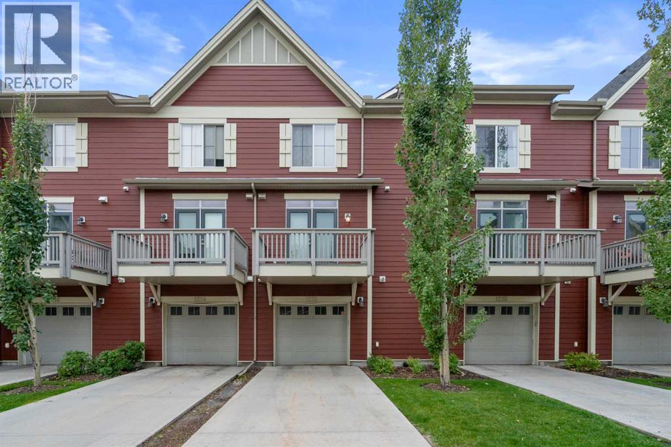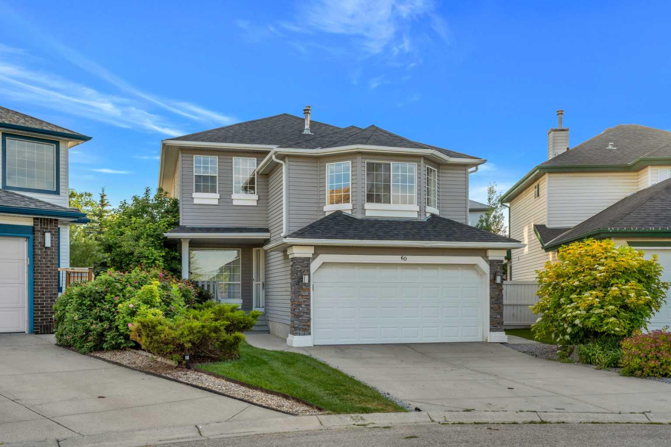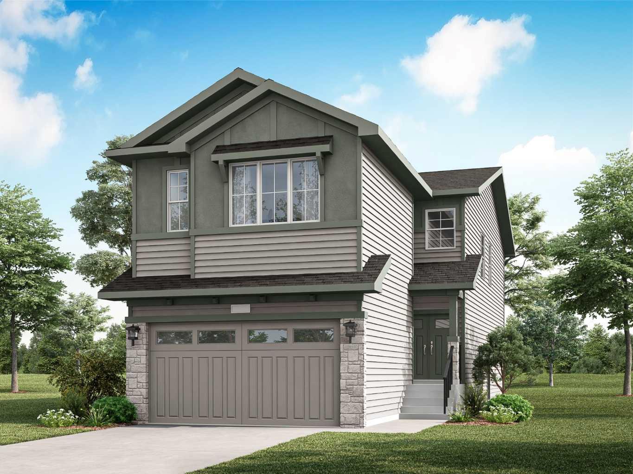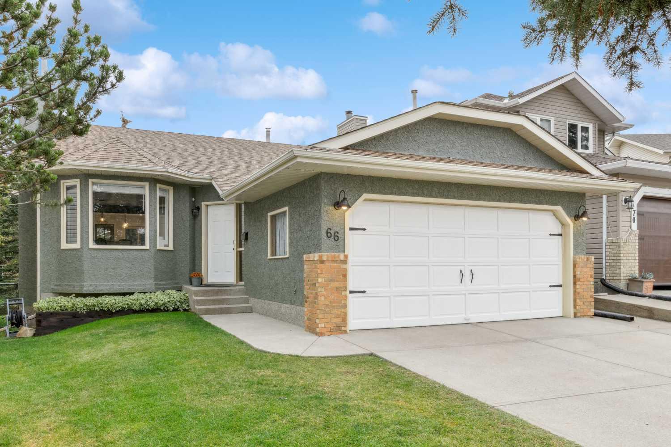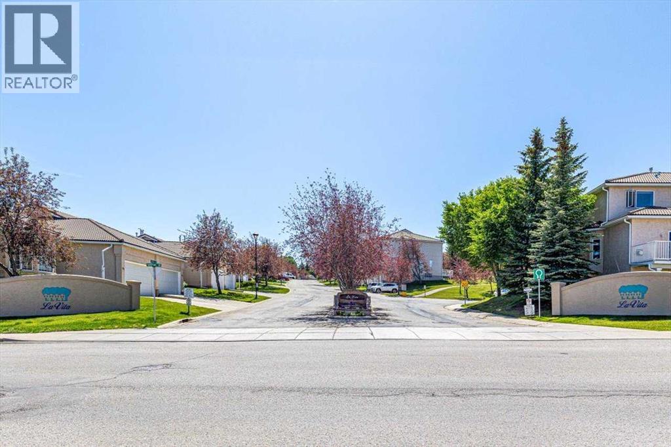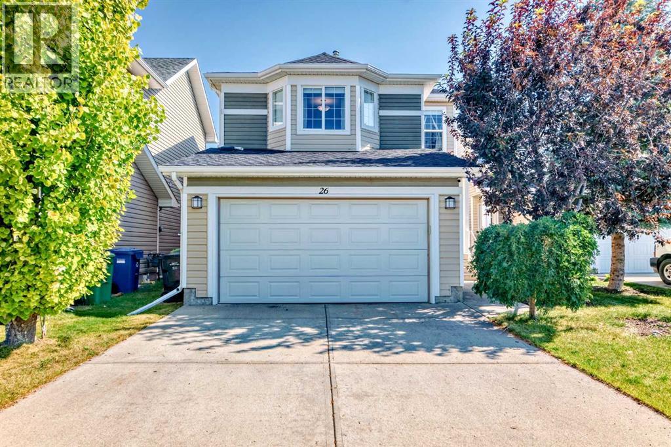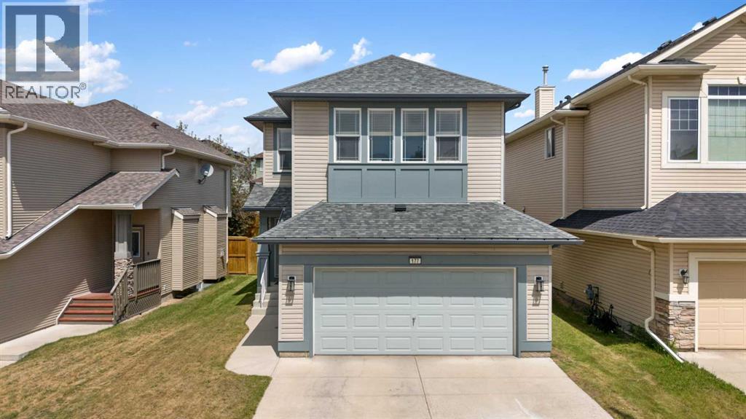
Highlights
Description
- Home value ($/Sqft)$360/Sqft
- Time on Housefulnew 3 days
- Property typeSingle family
- Neighbourhood
- Median school Score
- Lot size4,252 Sqft
- Year built2005
- Garage spaces2
- Mortgage payment
Discover this beautifully maintained FRESHLY PAINTED, 4-bedroom, 3.5-bathroom home in the vibrant community of Evanston. Ideally located on a quiet street near parks, creekside walking paths, schools, transit, and major roadways, this home offers both comfort and convenience. Step inside to a warm and inviting living room with a cozy gas fireplace, a chef-inspired kitchen with a gas stove, and a spacious dining area perfect for gatherings. Upstairs, a large bonus room provides flexible space for relaxing, working, or playing. The fully finished basement offers great potential for a savvy investor or multi-generational living, with a convenient man door located at the garage for added access. The garage is also equipped with an electric vehicle (EV) charging outlet, providing added convenience for EV owners. Enjoy the comfort of central A/C on warm summer nights and appreciate the touch of greenery with a few shrubs in the backyard. With a smart layout, desirable location, and thoughtful features, this home is ready to welcome its next chapter. Don’t miss your opportunity! NEW ROOF (upgraded to Class 4) AND SIDINGS WILL BE INSTALLED - SEE REMARKS ***VIRTUAL TOUR AVAILABLE*** (id:63267)
Home overview
- Cooling Central air conditioning
- Heat type Forced air
- # total stories 2
- Construction materials Wood frame
- Fencing Fence
- # garage spaces 2
- # parking spaces 4
- Has garage (y/n) Yes
- # full baths 3
- # half baths 1
- # total bathrooms 4.0
- # of above grade bedrooms 4
- Flooring Carpeted, ceramic tile, hardwood
- Has fireplace (y/n) Yes
- Subdivision Evanston
- Lot desc Lawn
- Lot dimensions 395
- Lot size (acres) 0.097603165
- Building size 1903
- Listing # A2253118
- Property sub type Single family residence
- Status Active
- Bathroom (# of pieces - 4) 2.643m X 2.234m
Level: Basement - Recreational room / games room 3.911m X 7.519m
Level: Basement - Bedroom 3.758m X 3.505m
Level: Basement - Laundry 2.49m X 2.768m
Level: Main - Kitchen 2.896m X 4.039m
Level: Main - Dining room 2.896m X 3.048m
Level: Main - Living room 4.115m X 5.538m
Level: Main - Bathroom (# of pieces - 2) 1.5m X 1.6m
Level: Main - Bedroom 3.176m X 3.481m
Level: Upper - Bathroom (# of pieces - 4) 3.176m X 2.49m
Level: Upper - Bedroom 3.2m X 2.844m
Level: Upper - Bathroom (# of pieces - 4) 2.49m X 2.438m
Level: Upper - Family room 5.486m X 3.834m
Level: Upper - Primary bedroom 3.987m X 4.877m
Level: Upper
- Listing source url Https://www.realtor.ca/real-estate/28796740/177-evansmeade-circle-nw-calgary-evanston
- Listing type identifier Idx

$-1,826
/ Month

