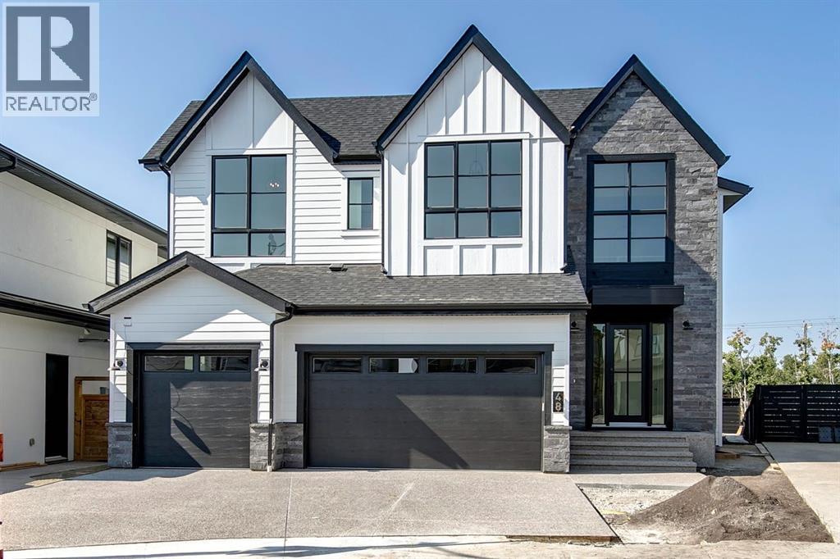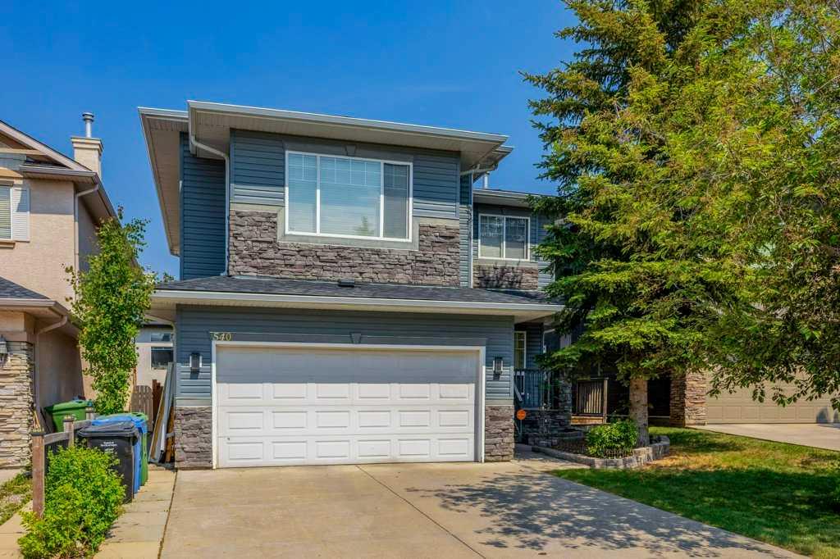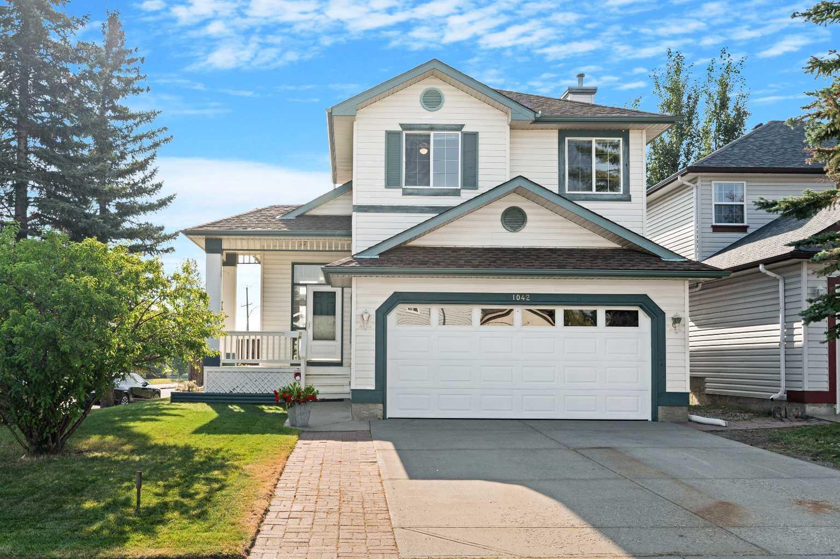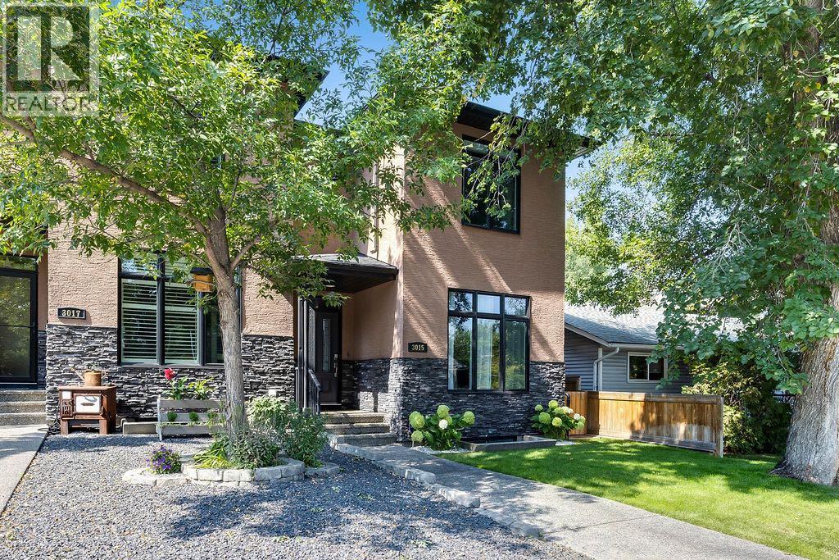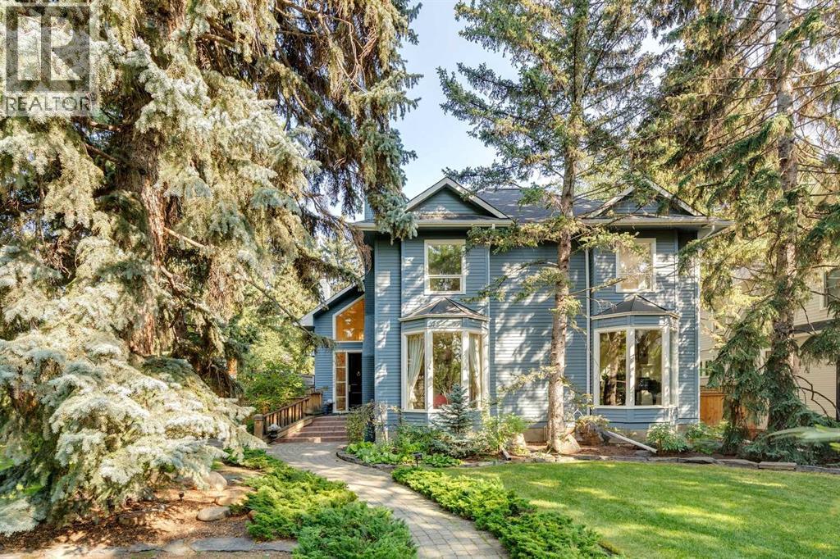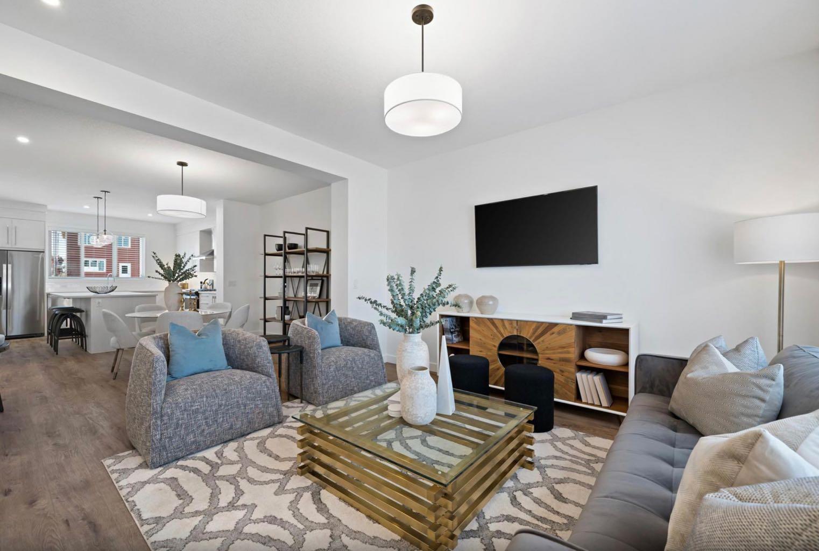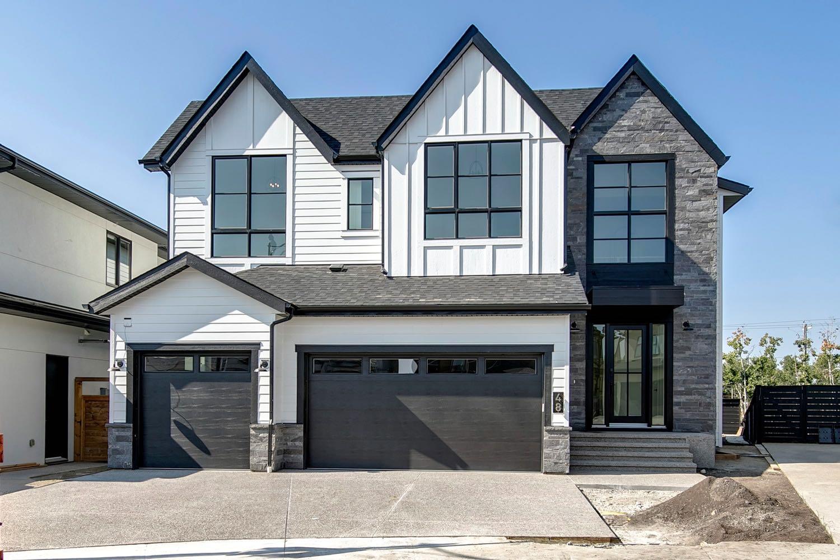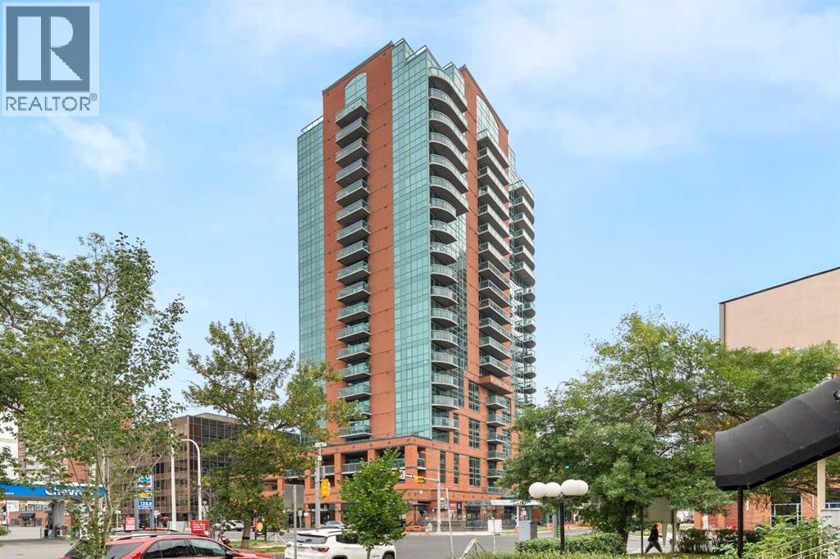- Houseful
- AB
- Calgary
- Nolan Hill
- 177 Nolancrest Common NW
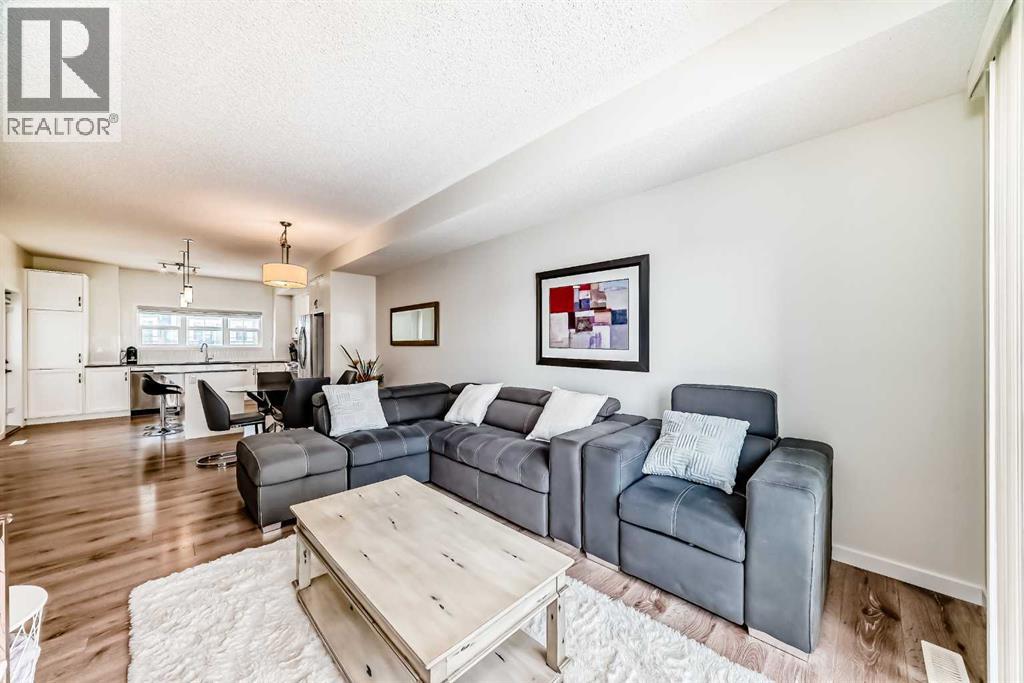
Highlights
Description
- Home value ($/Sqft)$293/Sqft
- Time on Houseful85 days
- Property typeSingle family
- Neighbourhood
- Median school Score
- Year built2015
- Garage spaces2
- Mortgage payment
OPEN HOUSE Sunday August 17, 2025 12-2pm. VERY PRICE REDUCTION (OVER $30000!). PRICED BELOW THE CITY ASSESSMENT AND THE NEIGHBOURHOOD COMPARABLES! .Jayman-built, very spacious, Former Show Home featuring, 3 Bedrooms, 21/2 Bathrooms, AIR CONDITIONED and a HEATED Double ATTACHED garage. On the Main Floor is a Family/Exercise Room. A stairway leads you to the 1st Floor, Open Concept Layout comprising of a Living Room, DEN, Kitchen, Dining and a Guest Bathroom. The 2nd Floor Completes the 2 Storey Set Up, Comprising The Master Bedroom with an EnSuite Bathroom and a very Specious Walk-In Closet. There are two other Bedrooms and a Full 4-Piece Bathroom and convenient UPPER FLOOR SIDE BY SIDE WASHER/DRYER. Other Features of this lovely home include 9 FOOT Ceiling on all three Levels. The Master Bedroom overlooks a Children Playground Giving The Parents Peace of Mind, Watching their Children Playing From The Comfort of Their Bedroom. There are Two Balconies in The Home, Another Unusual Feature in Most Townhomes. The Home Was Completely Repainted with An Elegant Off White Colour and All Window Blinds ARE BRAND NEW and recently installed. There are Loads of Value and Upgrades in This Very cozy Home. Excellent Value For Money. But Don't Take My Words For It. Just Come Check It Out! (id:63267)
Home overview
- Cooling Central air conditioning
- Heat type Forced air
- # total stories 3
- Construction materials Wood frame
- Fencing Not fenced
- # garage spaces 2
- # parking spaces 2
- Has garage (y/n) Yes
- # full baths 2
- # half baths 1
- # total bathrooms 3.0
- # of above grade bedrooms 3
- Flooring Carpeted, ceramic tile, vinyl plank
- Community features Pets allowed with restrictions
- Subdivision Nolan hill
- Lot desc Landscaped
- Lot size (acres) 0.0
- Building size 1774
- Listing # A2232200
- Property sub type Single family residence
- Status Active
- Bedroom 1.548m X 2.082m
Level: 2nd - Primary bedroom 3.734m X 3.53m
Level: 2nd - Other 1.981m X 2.463m
Level: 2nd - Bathroom (# of pieces - 4) 2.615m X 1.5m
Level: 2nd - Bathroom (# of pieces - 3) 1.5m X 2.615m
Level: 2nd - Bedroom 2.615m X 4.063m
Level: 2nd - Furnace 1.271m X 1.576m
Level: Lower - Other 3.658m X 3.405m
Level: Lower - Bathroom (# of pieces - 2) 1.576m X 1.472m
Level: Main - Other 2.414m X 2.768m
Level: Main - Kitchen 4.09m X 3.758m
Level: Main - Other 1.423m X 1.905m
Level: Main - Other 3.353m X 1.957m
Level: Main - Office 2.262m X 2.362m
Level: Main
- Listing source url Https://www.realtor.ca/real-estate/28496378/177-nolancrest-common-nw-calgary-nolan-hill
- Listing type identifier Idx

$-989
/ Month

