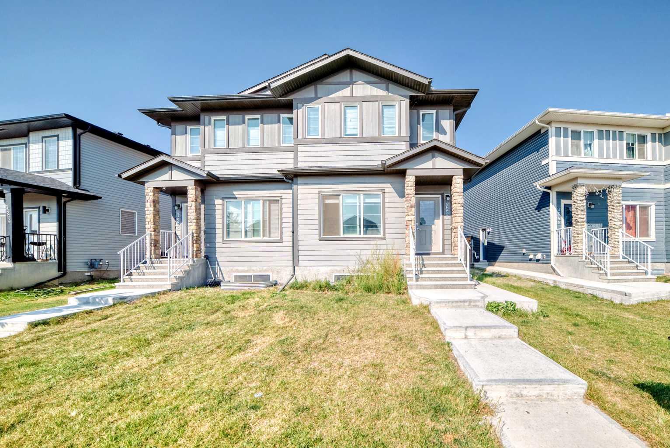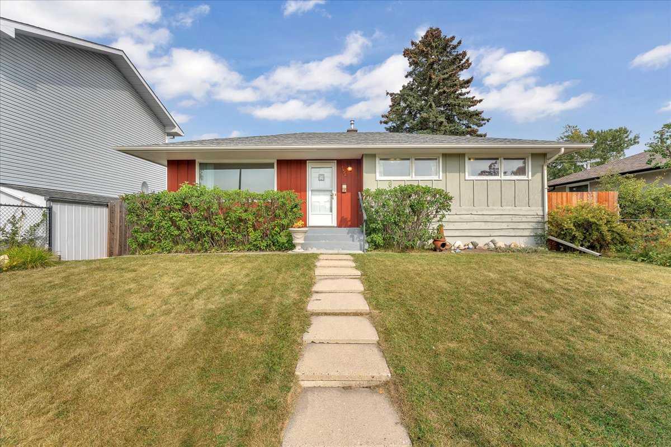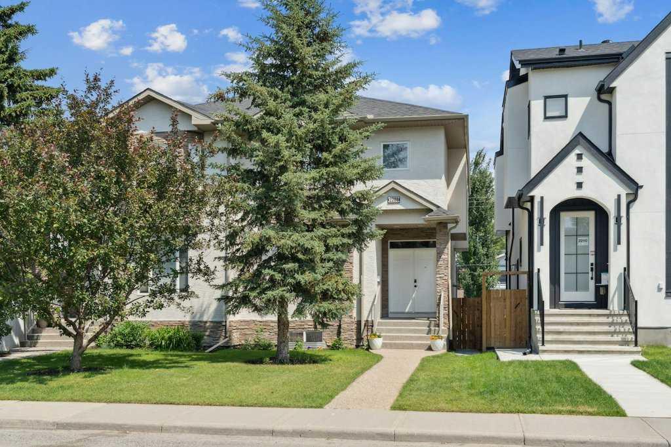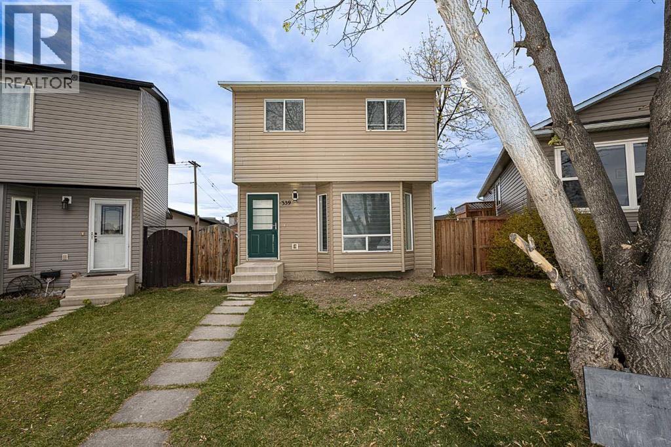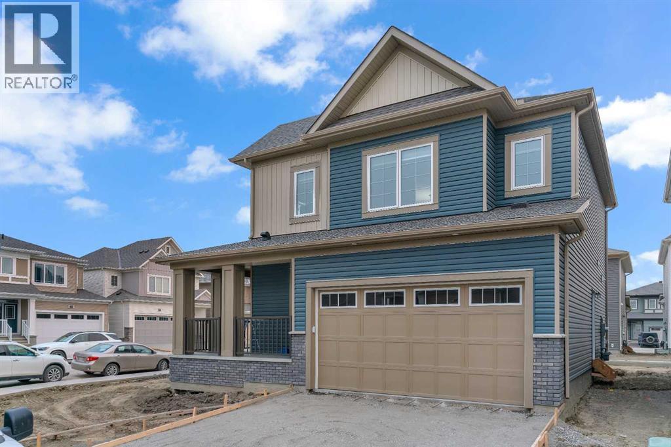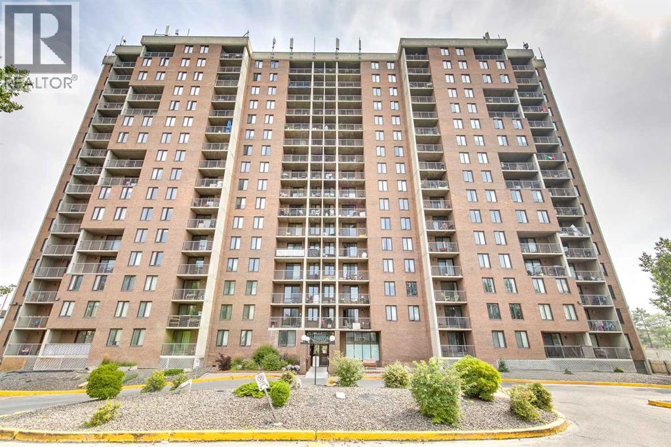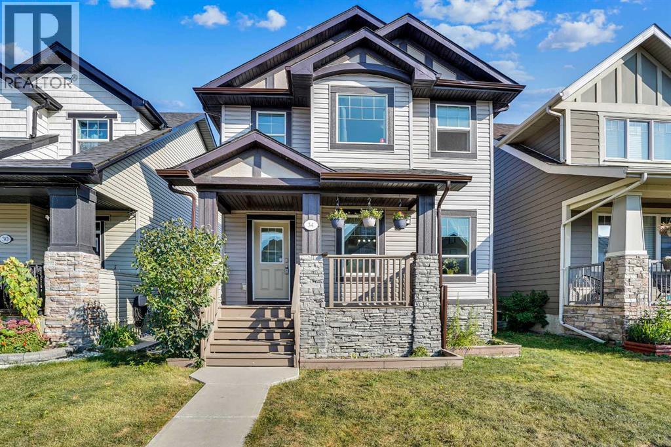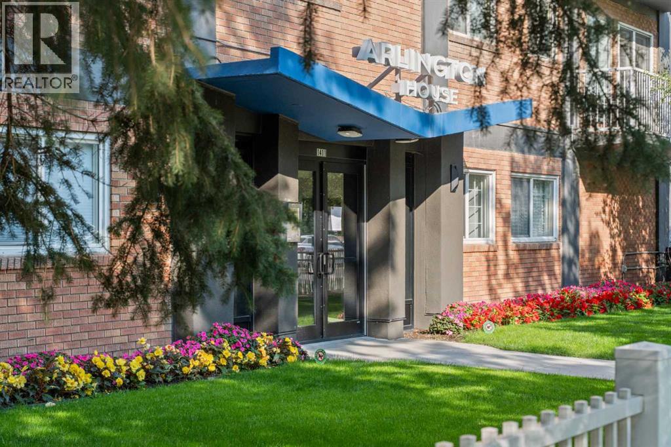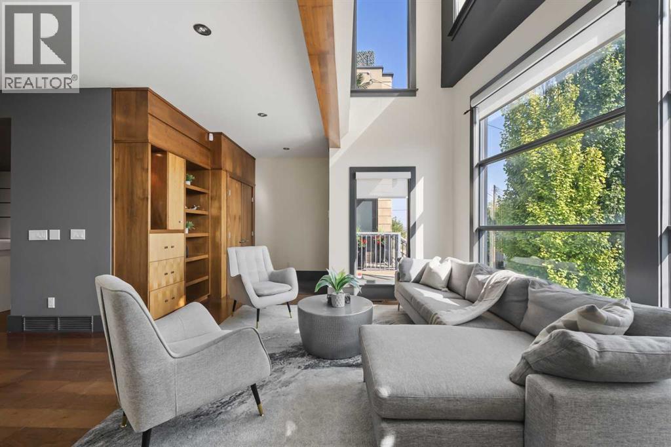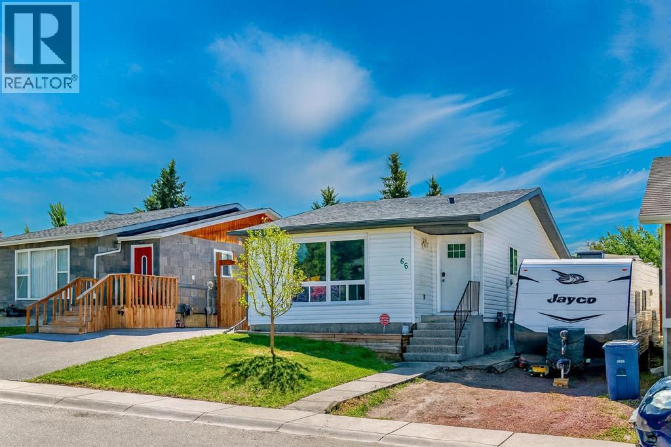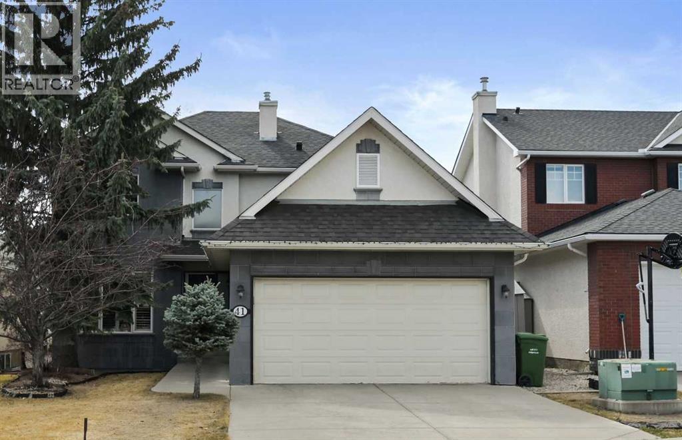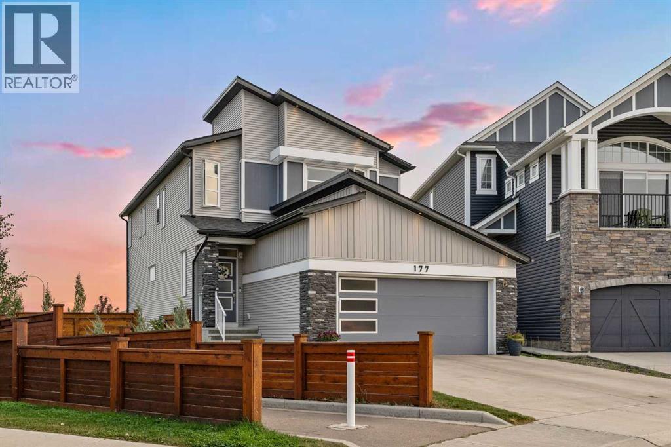
Highlights
Description
- Home value ($/Sqft)$426/Sqft
- Time on Housefulnew 6 hours
- Property typeSingle family
- Neighbourhood
- Median school Score
- Lot size8,073 Sqft
- Year built2019
- Garage spaces2
- Mortgage payment
Welcome to this exceptional 2-storey home offering over 3,000 sq. ft. of living space with a fully developed walkout basement. Perfectly situated on a quiet half cul-de-sac, this property sits on a massive pie-shaped lot—fully landscaped, irrigated, and adorned with over 40 mature trees for beauty and privacy.Step inside to discover an open main floor designed for both function and style. The gourmet kitchen features a waterfall island, double ovens, and oversized appliances, while the built-in bookshelves and mudroom with custom features add thoughtful touches.Upstairs, you’ll find 3 spacious bedrooms, including a luxurious primary suite with a fully tiled spa-inspired ensuite complete with floor-to-ceiling glass shower.The walkout basement extends your living space with a built-in office and a commercial-grade custom metal door safe room, ideal for secure storage.Outdoor living is unmatched with an oversized dura deck, a shed designed to match the home, and endless yard space for entertaining, gardening, or relaxing.With over $150,000 in upgrades, this home is truly one-of-a-kind—offering the best lot in the community paired with high-end finishes throughout. (id:63267)
Home overview
- Cooling Central air conditioning, fully air conditioned
- Heat source Natural gas
- Heat type Forced air
- # total stories 2
- Construction materials Wood frame
- Fencing Fence
- # garage spaces 2
- # parking spaces 2
- Has garage (y/n) Yes
- # full baths 3
- # half baths 1
- # total bathrooms 4.0
- # of above grade bedrooms 4
- Flooring Carpeted, tile, vinyl plank
- Has fireplace (y/n) Yes
- Subdivision Sage hill
- Lot desc Underground sprinkler
- Lot dimensions 750
- Lot size (acres) 0.18532246
- Building size 2113
- Listing # A2256506
- Property sub type Single family residence
- Status Active
- Bathroom (# of pieces - 3) 2.643m X 1.472m
Level: Basement - Office 2.615m X 3.606m
Level: Basement - Furnace 2.643m X 2.768m
Level: Basement - Recreational room / games room 6.501m X 4.292m
Level: Basement - Bedroom 2.643m X 3.301m
Level: Basement - Foyer 1.372m X 3.176m
Level: Main - Bathroom (# of pieces - 2) 1.5m X 1.6m
Level: Main - Kitchen 2.719m X 4.877m
Level: Main - Dining room 4.267m X 3.682m
Level: Main - Breakfast room 2.719m X 3.682m
Level: Main - Other 2.667m X 3.2m
Level: Main - Living room 4.267m X 4.292m
Level: Main - Other 2.539m X 2.033m
Level: Upper - Laundry 2.539m X 2.109m
Level: Upper - Bathroom (# of pieces - 4) 2.539m X 2.21m
Level: Upper - Family room 4.343m X 4.167m
Level: Upper - Bedroom 3.606m X 3.658m
Level: Upper - Bathroom (# of pieces - 5) 2.92m X 3.328m
Level: Upper - Primary bedroom 3.962m X 3.938m
Level: Upper - Bedroom 3.81m X 4.267m
Level: Upper
- Listing source url Https://www.realtor.ca/real-estate/28853779/177-sage-bluff-rise-nw-calgary-sage-hill
- Listing type identifier Idx

$-2,400
/ Month

