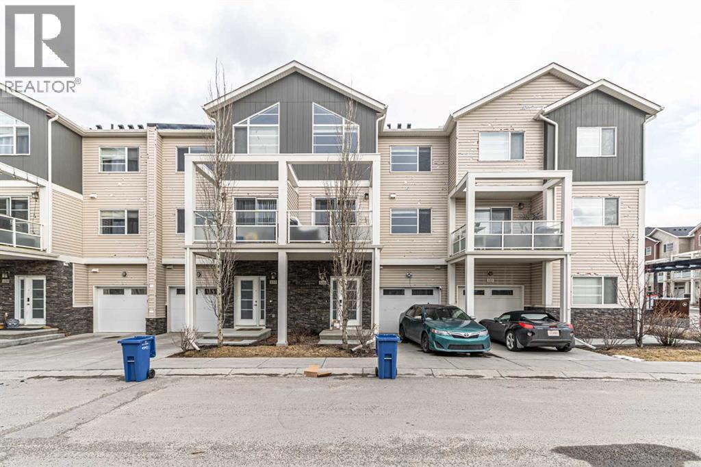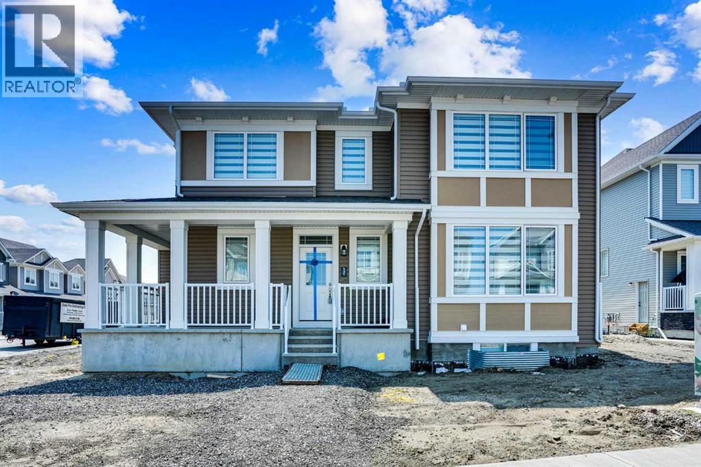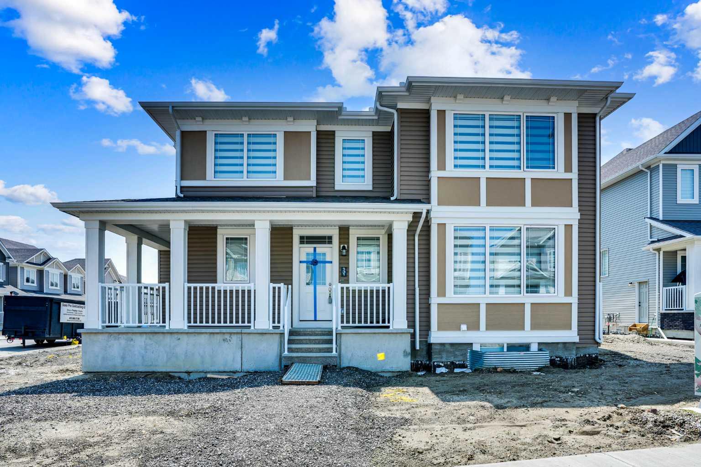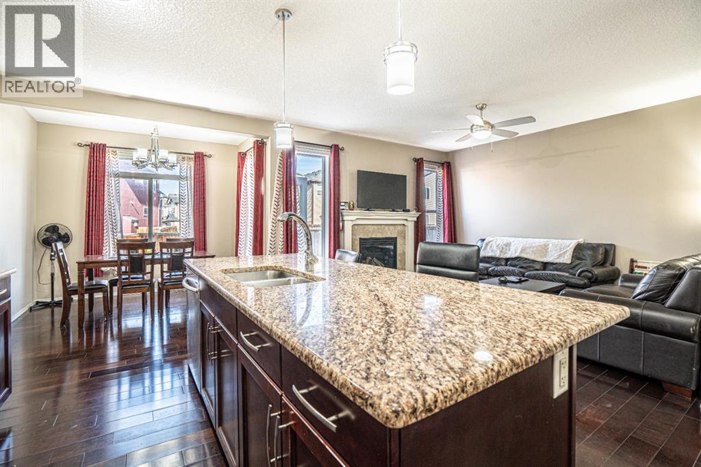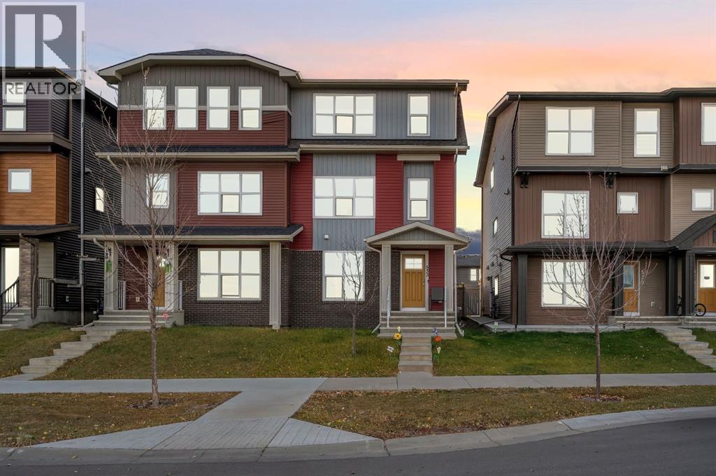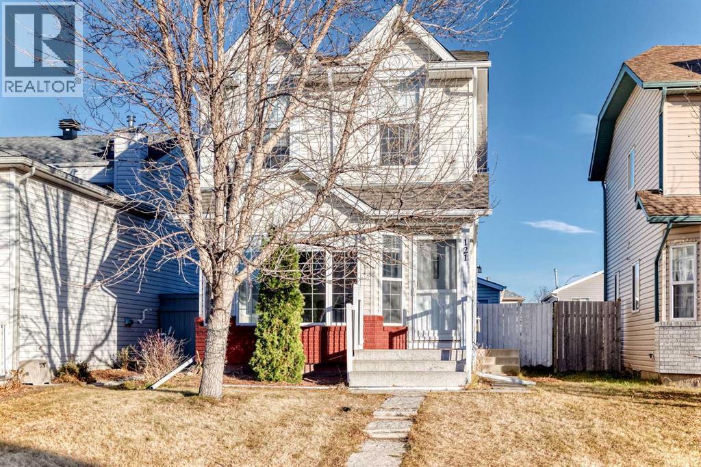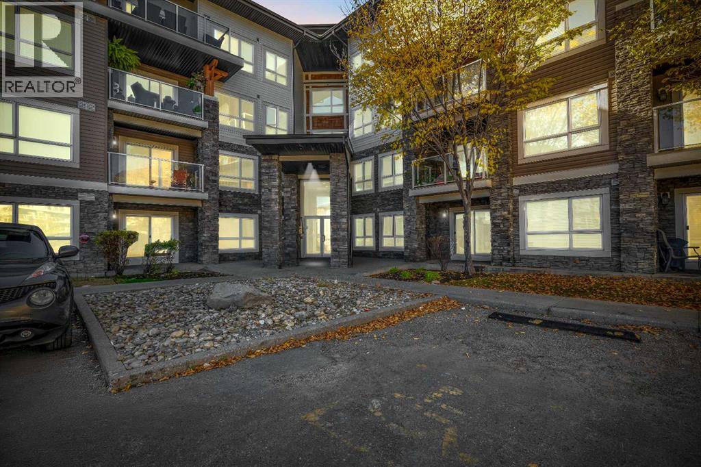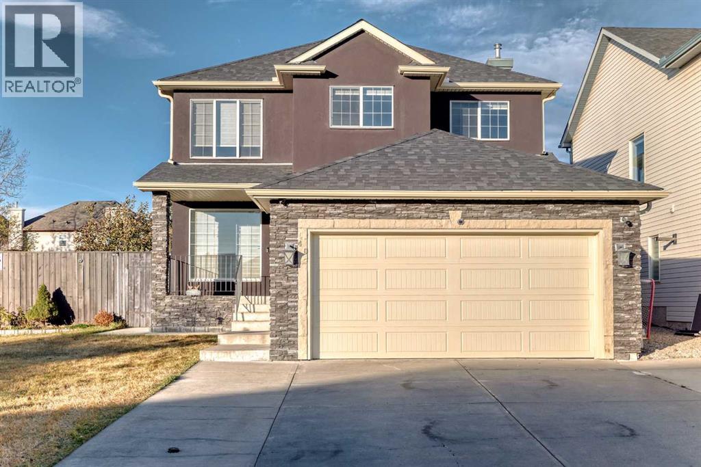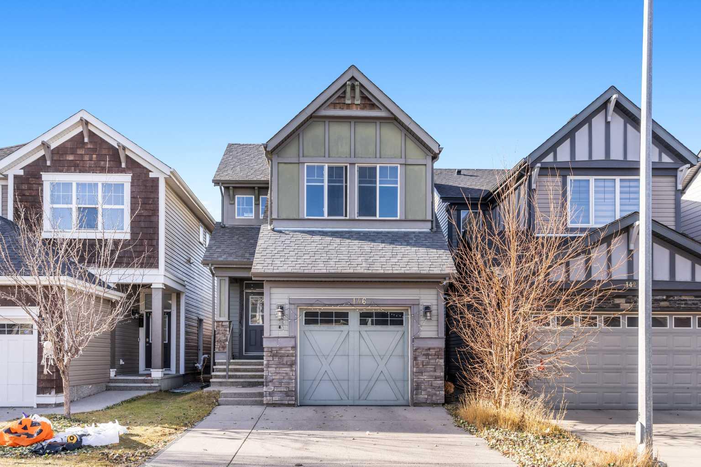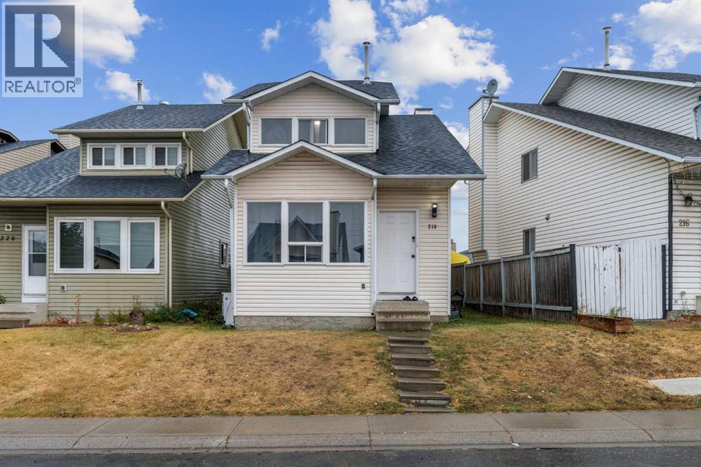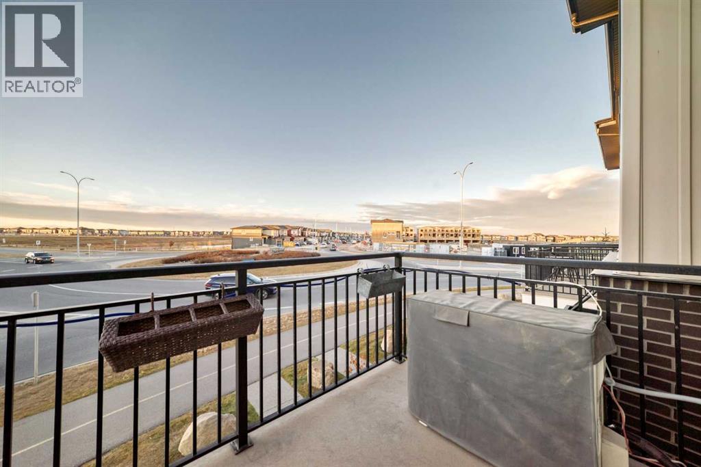- Houseful
- AB
- Calgary
- Cornerstone
- 1780 Cornerstone Blvd NE
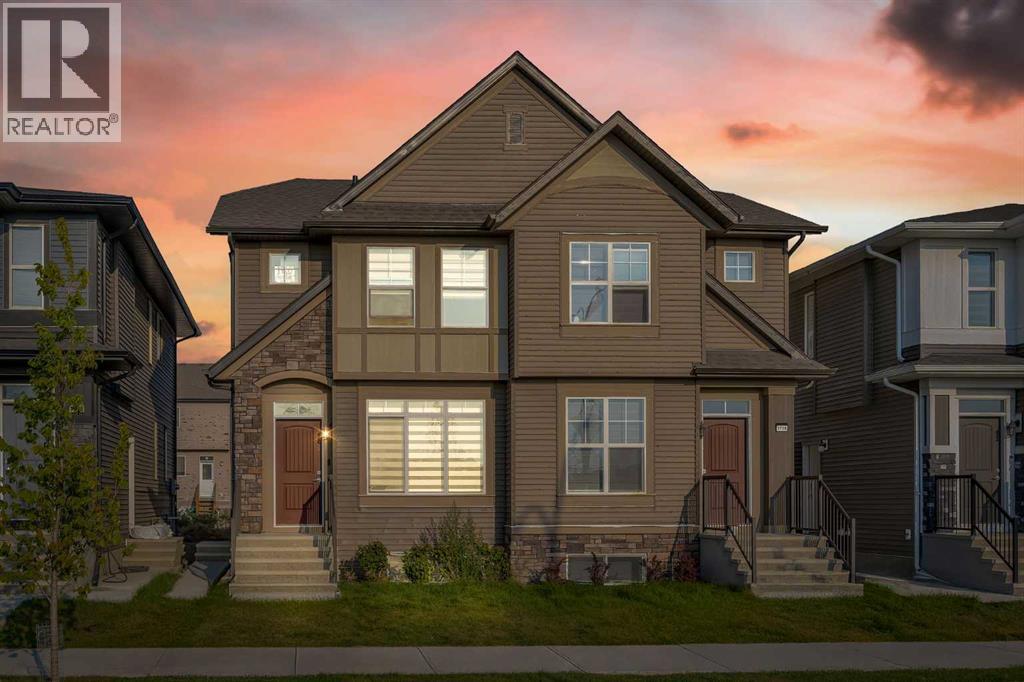
Highlights
Description
- Home value ($/Sqft)$395/Sqft
- Time on Houseful47 days
- Property typeSingle family
- Neighbourhood
- Median school Score
- Lot size2,174 Sqft
- Year built2023
- Mortgage payment
Discover this beautifully maintained 3-bed, 2.5-bath semi-detached home in the vibrant community of Cornerstone. Perfect for families and investors alike, it combines contemporary design with a legal 1-bedroom basement suite for extra income or extended family living.The main floor showcases an open-concept layout with abundant natural light, featuring a spacious living room, a stylish dining area, and a chef’s kitchen highlighted by quartz countertops, stainless-steel appliances, a large island, and plenty of cabinetry. A convenient powder room and back entry complete this level.Upstairs, the private primary suite offers a walk-in closet and a 4-piece ensuite. Two additional bedrooms share a full bathroom, and an upper-level laundry room adds everyday convenience.The fully finished legal basement suite includes its own separate entrance, a bright living area, full kitchen, generous bedroom, 4-piece bath, and private laundry—ideal as a mortgage helper or rental opportunity.Outside, enjoy a low-maintenance yard with rear parking pad and space to add a future garage if desired. Located close to parks, schools, shopping, transit, and major roadways, this property delivers exceptional value in one of Calgary’s fastest-growing neighbourhoods.Don’t miss the chance to make this versatile home yours—book a showing today!Discover this beautifully maintained 3-bed, 2.5-bath semi-detached home in the vibrant community of Cornerstone. Perfect for families and investors alike, it combines contemporary design with a legal 1-bedroom basement suite for extra income or extended family living.The main floor showcases an open-concept layout with abundant natural light, featuring a spacious living room, a stylish dining area, and a chef’s kitchen highlighted by quartz countertops, stainless-steel appliances, a large island, and plenty of cabinetry. A convenient powder room and back entry complete this level.Upstairs, the private primary suite offers a walk-in closet and a 4-piece ensuite. Two additional bedrooms share a full bathroom, and an upper-level laundry room adds everyday convenience.The fully finished legal basement suite includes its own separate entrance, a bright living area, full kitchen, generous bedroom, 4-piece bath, and private laundry—ideal as a mortgage helper or rental opportunity.Outside, enjoy a low-maintenance yard with rear gravel parking pad and space to add a future garage if desired. Located close to parks, schools, shopping, transit, and major roadways, this property delivers exceptional value in one of Calgary’s fastest-growing neighbourhoods.Don’t miss the chance to make this versatile home yours—book a showing today! (id:63267)
Home overview
- Cooling None
- Heat type Forced air
- # total stories 2
- Fencing Not fenced
- # parking spaces 2
- # full baths 3
- # half baths 1
- # total bathrooms 4.0
- # of above grade bedrooms 4
- Flooring Carpeted, tile, vinyl plank
- Community features Lake privileges
- Subdivision Cornerstone
- Directions 2030126
- Lot dimensions 202
- Lot size (acres) 0.049913514
- Building size 1594
- Listing # A2257184
- Property sub type Single family residence
- Status Active
- Bedroom 3.505m X 3.328m
Level: Basement - Kitchen 2.033m X 3.557m
Level: Basement - Bathroom (# of pieces - 4) 2.414m X 1.5m
Level: Basement - Bathroom (# of pieces - 2) 1.524m X 1.524m
Level: Main - Dining room 1.753m X 3.225m
Level: Main - Kitchen 3.048m X 5.282m
Level: Main - Living room 3.581m X 8.281m
Level: Main - Primary bedroom 3.328m X 4.139m
Level: Upper - Bathroom (# of pieces - 4) 2.31m X 1.5m
Level: Upper - Bathroom (# of pieces - 4) 2.31m X 1.5m
Level: Upper - Bedroom 3.252m X 2.743m
Level: Upper - Bedroom 3.328m X 2.795m
Level: Upper
- Listing source url Https://www.realtor.ca/real-estate/28865113/1780-cornerstone-boulevard-ne-calgary-cornerstone
- Listing type identifier Idx

$-1,680
/ Month

