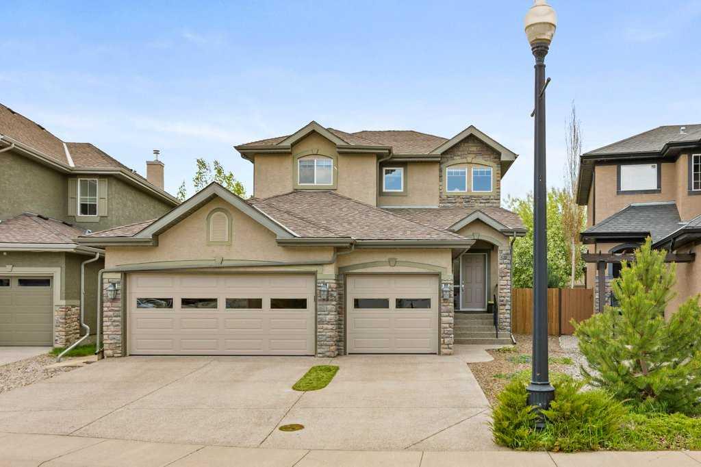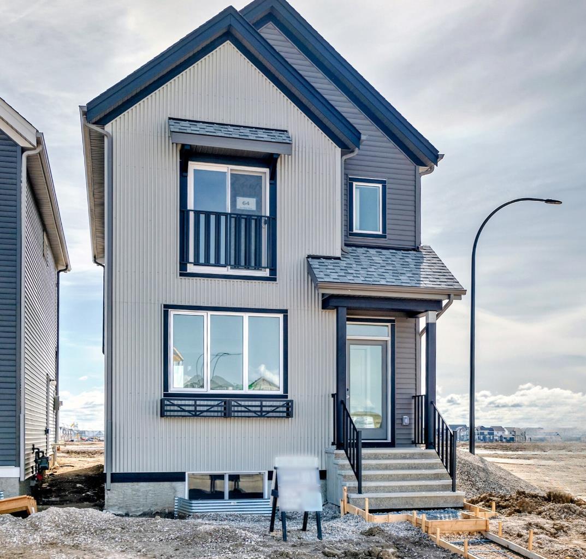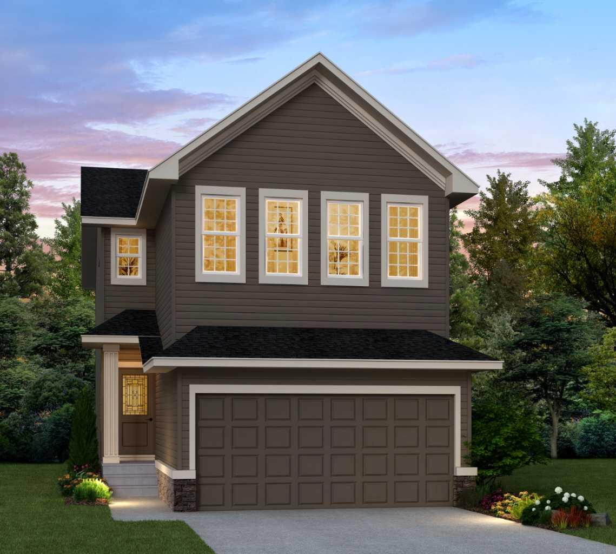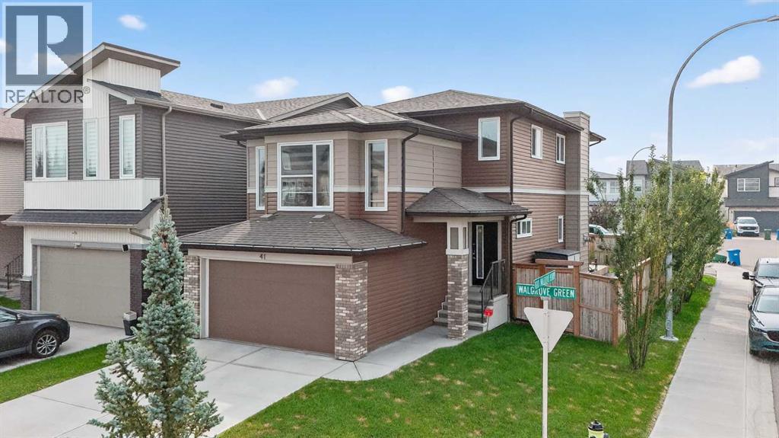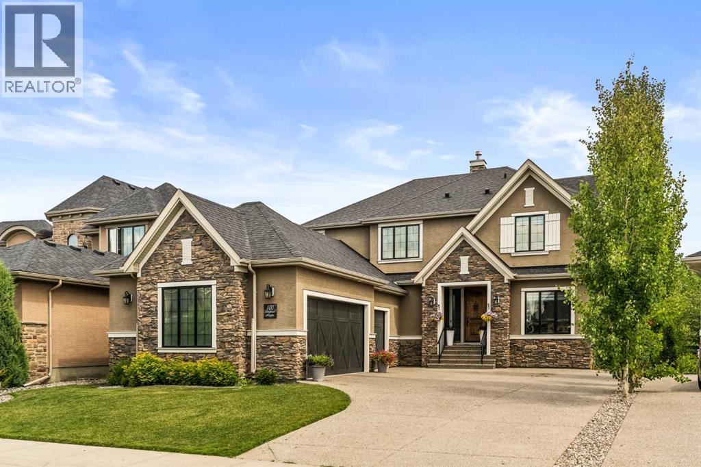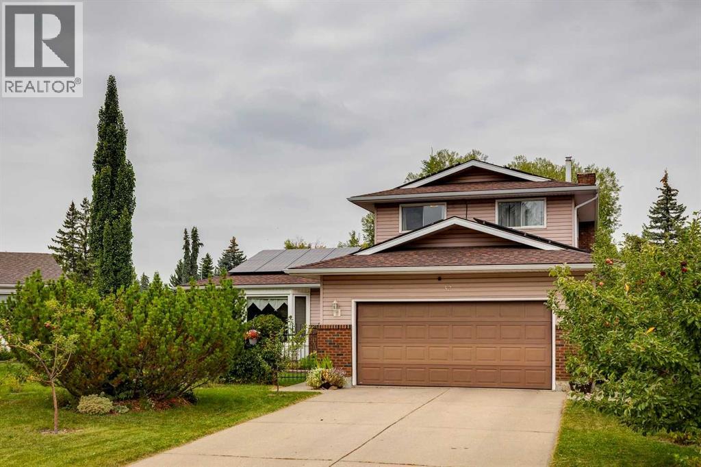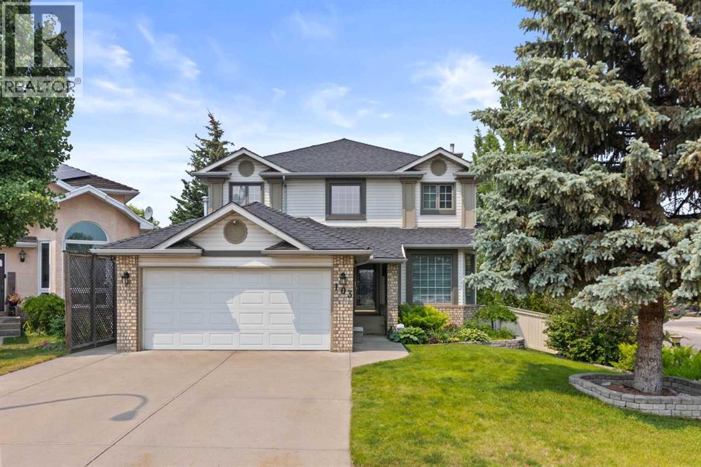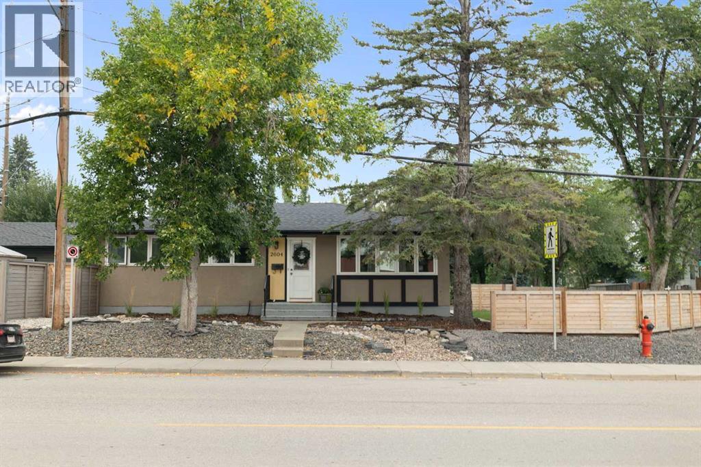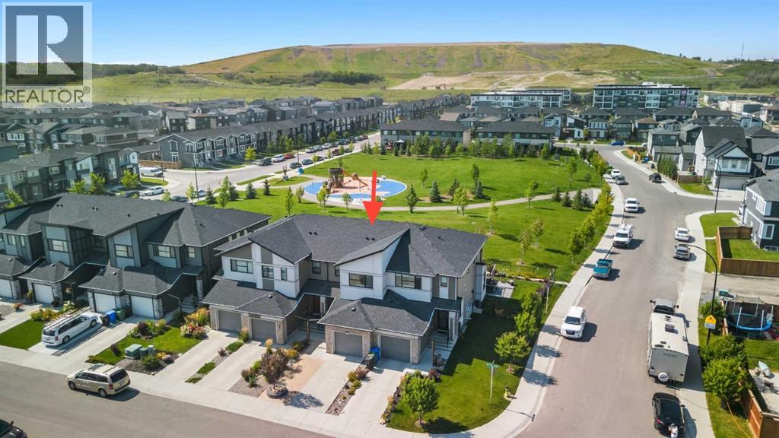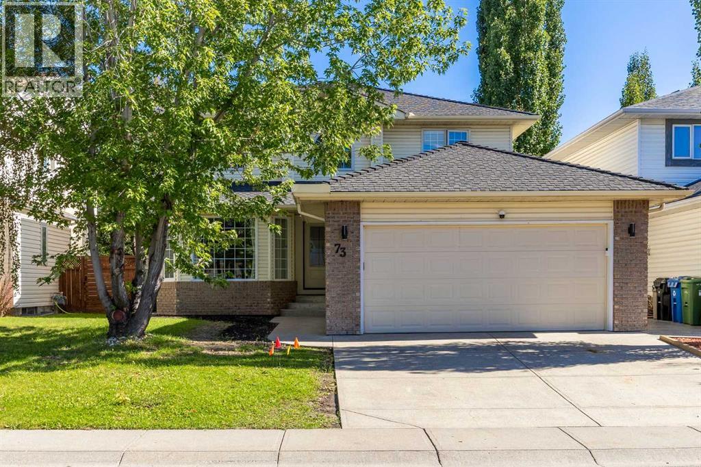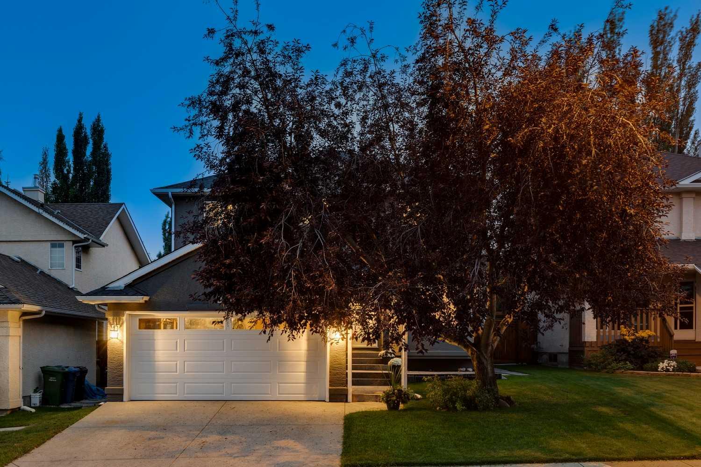- Houseful
- AB
- Calgary
- Douglasdale - Glen
- 179 Douglasbank Dr SE
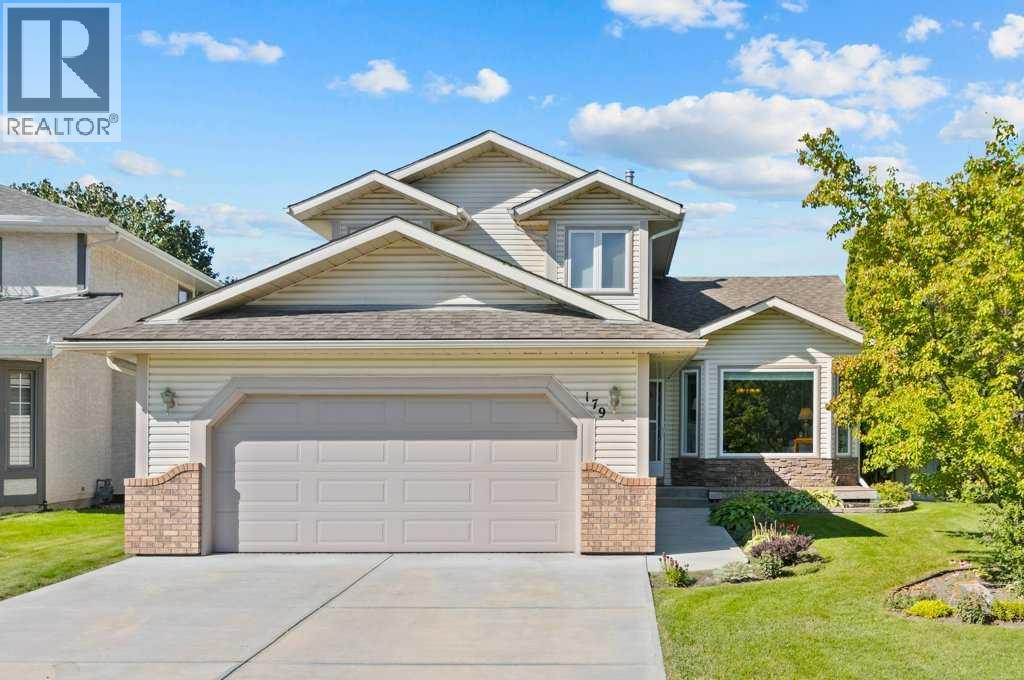
Highlights
Description
- Home value ($/Sqft)$396/Sqft
- Time on Housefulnew 2 days
- Property typeSingle family
- Neighbourhood
- Median school Score
- Lot size7,406 Sqft
- Year built1990
- Garage spaces2
- Mortgage payment
Golfers!! Fishermen!! Trail Walkers!! Bird Watchers!! We have the location for you! A very nice One owner 2 Story Split backing into the Bow River Escarpment. Very mature setting and a very short walk over to the Tee Box - Driving Range, right out your back door. A traditional 2St/Split of the 1990 era where you have the Living Room and Family room with the bonus Den/Bedroom on the main floor Along with the Dining Room and Kitchen with eating area looking out back into the massive yard that you don't get in today's housing. Large deck off the Kitchen with an awning. Upstairs you have the three bedrooms; a nice size Master looking towards the river valley and a large walk in Closet. Finished off with a 3 piece ensuite. Bathrooms have been updated. Over the years the owners have done other updates as well , including Kitchen Cabinets and Family room Built in Shelving. Dining Room Hutch. Living room and Kitchen tiger wood laminate Flooring. All "newer Windows" and Pex has replaced the Poly"B". Other maintenance items replaced were eavestroughs, garage door and furnace to a High Efficient. The basement has been developed into a large Recreation area, a full height basement throughout. So call your favorite Realtor and book a showing today! (id:63267)
Home overview
- Cooling Central air conditioning
- Heat source Natural gas
- Heat type Forced air
- # total stories 2
- Fencing Fence
- # garage spaces 2
- # parking spaces 4
- Has garage (y/n) Yes
- # full baths 2
- # half baths 1
- # total bathrooms 3.0
- # of above grade bedrooms 3
- Flooring Carpeted, tile
- Has fireplace (y/n) Yes
- Community features Golf course development, fishing
- Subdivision Douglasdale/glen
- Lot dimensions 688
- Lot size (acres) 0.17000248
- Building size 1895
- Listing # A2251486
- Property sub type Single family residence
- Status Active
- Primary bedroom 4.444m X 3.53m
Level: 2nd - Bathroom (# of pieces - 4) Measurements not available
Level: 2nd - Bathroom (# of pieces - 3) Measurements not available
Level: 2nd - Bedroom 3.633m X 2.972m
Level: 2nd - Bedroom 4.319m X 2.667m
Level: 2nd - Recreational room / games room 9.754m X 8.23m
Level: Basement - Living room 5.182m X 3.758m
Level: Main - Other 4.724m X 4.292m
Level: Main - Family room 5.739m X 4.139m
Level: Main - Bathroom (# of pieces - 2) Measurements not available
Level: Main - Dining room 4.776m X 2.743m
Level: Main - Den 3.505m X 2.844m
Level: Main
- Listing source url Https://www.realtor.ca/real-estate/28799075/179-douglasbank-drive-se-calgary-douglasdaleglen
- Listing type identifier Idx

$-2,000
/ Month

