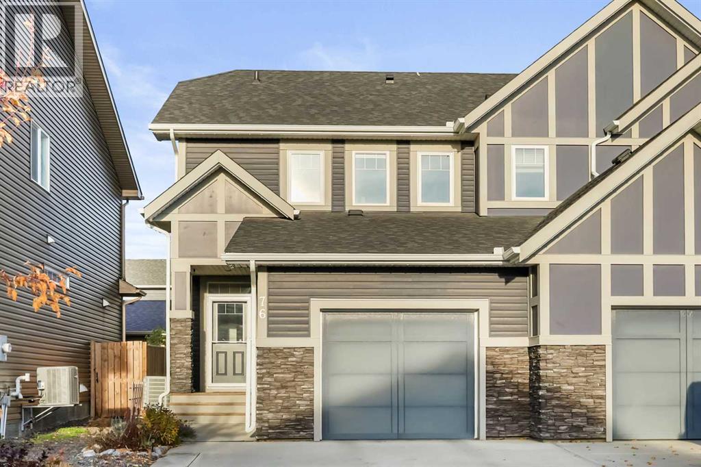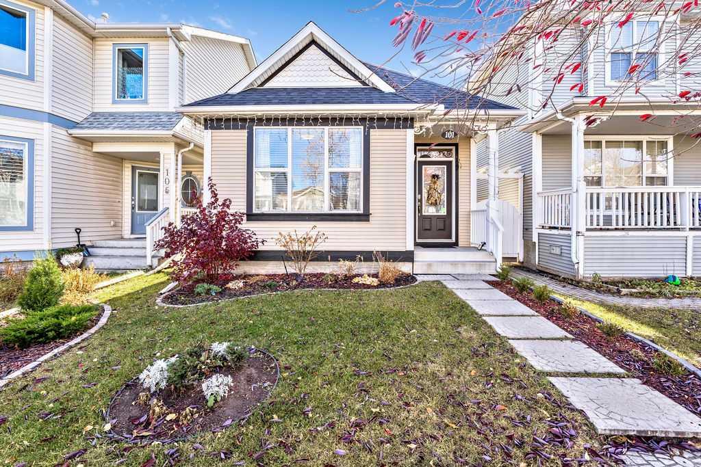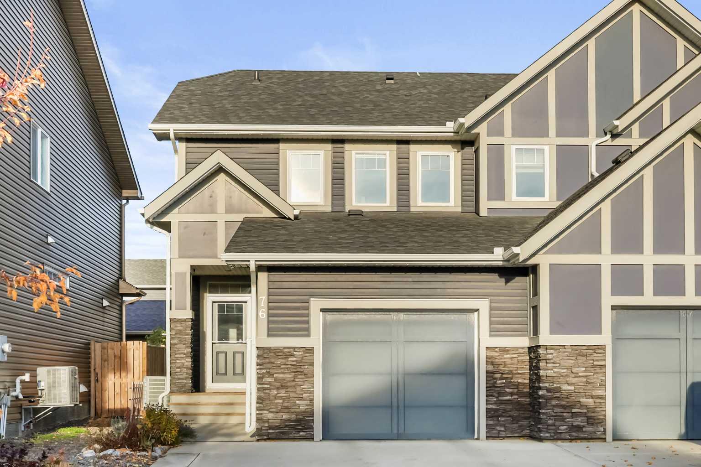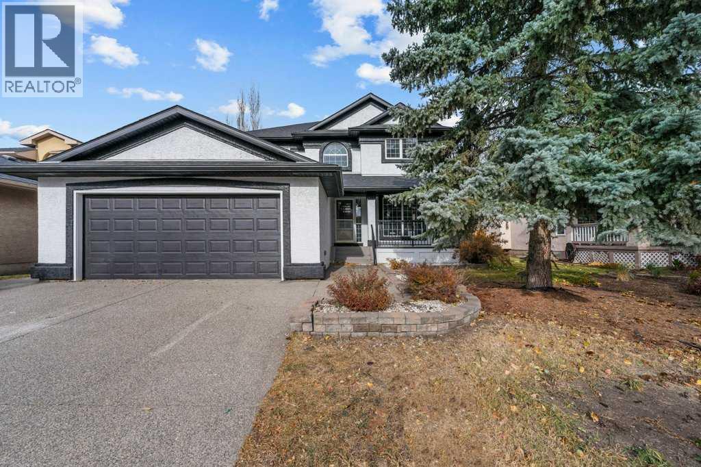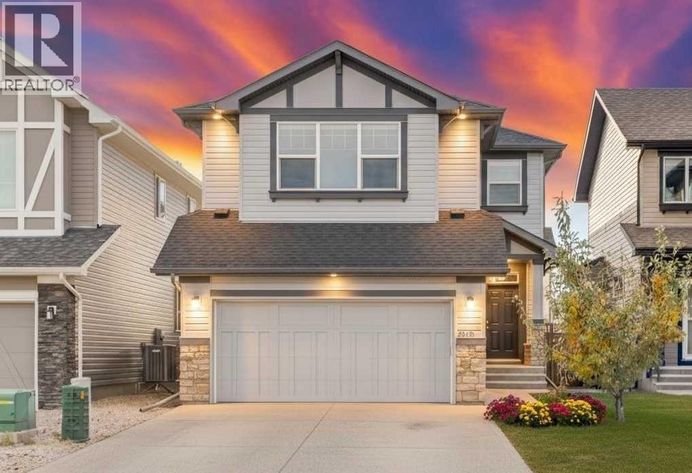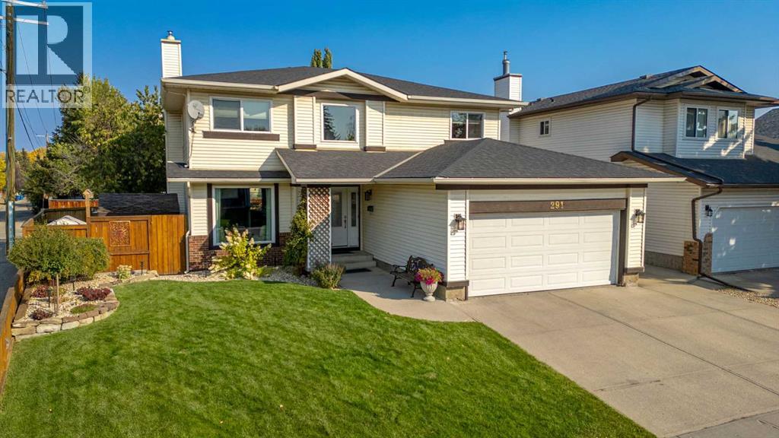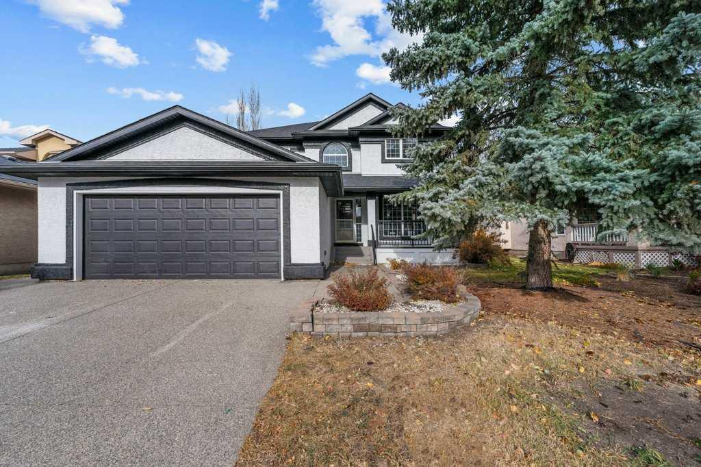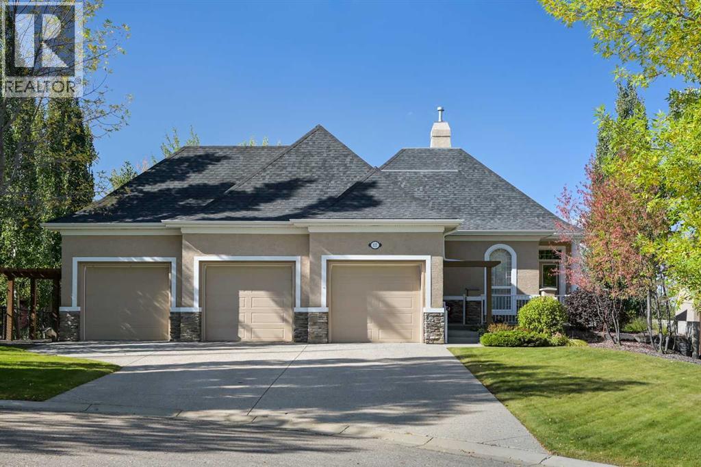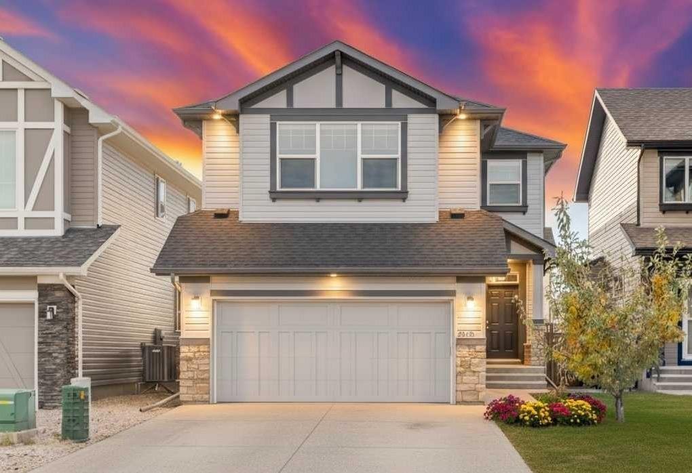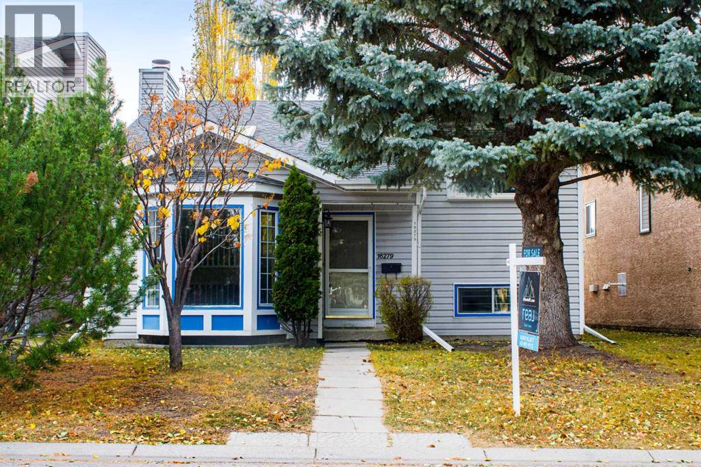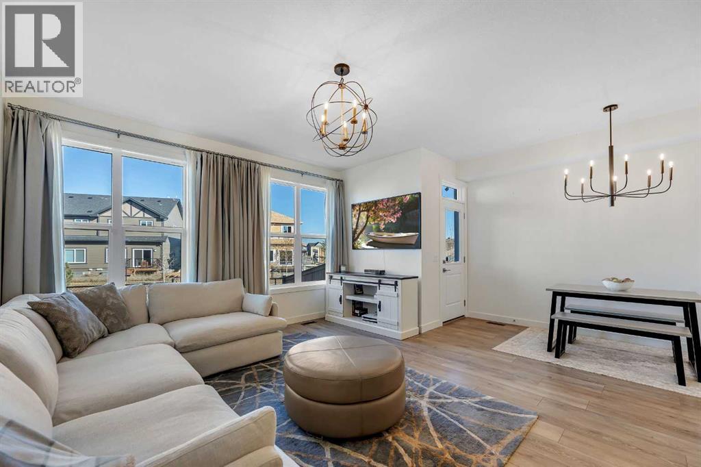
179 Legacy Glen Parade SE
179 Legacy Glen Parade SE
Highlights
Description
- Home value ($/Sqft)$379/Sqft
- Time on Housefulnew 3 hours
- Property typeSingle family
- Neighbourhood
- Median school Score
- Lot size2,530 Sqft
- Year built2022
- Garage spaces2
- Mortgage payment
***OPEN HOUSE SAT 1-4 PM*** Nestled in the welcoming community of Legacy, this home offers a thoughtfully designed OPEN PLAN, blending STYLE and FUNCTIONALITY! Just steps to the YELLOW PARK, and backing onto a GREENBELT, finds this home situated in a truly special location. Step into the spacious foyer, a welcoming area to greet family and friends. A lovely kitchen with plenty of cupboards, drawers and quartz countertops, is highlighted by a large walk-in pantry! The spacious family and dining rooms with large windows, overlooks the FENCED and LANDSCAPED backyard, opening onto a GREENBELT. A 2 piece powder room, well tucked away, completes this floor. Up the staircase you will be greeted by the upper family room, 3 bedrooms, 2 bathrooms and a spacious laundry room. The undeveloped basement awaits your creativity and personal taste. This warm and cozy 3 bedroom, 2.5 bath home with a DOUBLE ATTACHED GARAGE and CENTRAL AIR CONDITIONING, is waiting for you. Township Shopping Centre provides a variety of shops, restaurants and services. Quick access to South Health Campus and Fish Creek Provincial Park. This community offers extensive green spaces, playgrounds and a protected environmental reserve. (id:63267)
Home overview
- Cooling Central air conditioning
- Heat source Natural gas
- Heat type Forced air
- # total stories 2
- Construction materials Wood frame
- Fencing Fence
- # garage spaces 2
- # parking spaces 4
- Has garage (y/n) Yes
- # full baths 2
- # half baths 1
- # total bathrooms 3.0
- # of above grade bedrooms 3
- Flooring Carpeted, ceramic tile, hardwood
- Subdivision Legacy
- Lot desc Landscaped
- Lot dimensions 235
- Lot size (acres) 0.058067705
- Building size 1611
- Listing # A2267742
- Property sub type Single family residence
- Status Active
- Bathroom (# of pieces - 5) 2.844m X 2.49m
Level: 2nd - Primary bedroom 4.215m X 2.844m
Level: 2nd - Family room 4.596m X 4.139m
Level: 2nd - Bedroom 4.215m X 2.844m
Level: 2nd - Bedroom 3.658m X 2.819m
Level: 2nd - Laundry 2.134m X 1.753m
Level: 2nd - Bathroom (# of pieces - 4) 2.768m X 1.524m
Level: 2nd - Kitchen 2.795m X 3.176m
Level: Main - Dining room 3.277m X 1.548m
Level: Main - Living room 4.673m X 4.243m
Level: Main - Bathroom (# of pieces - 2) 1.728m X 1.423m
Level: Main
- Listing source url Https://www.realtor.ca/real-estate/29049322/179-legacy-glen-parade-se-calgary-legacy
- Listing type identifier Idx

$-1,626
/ Month

