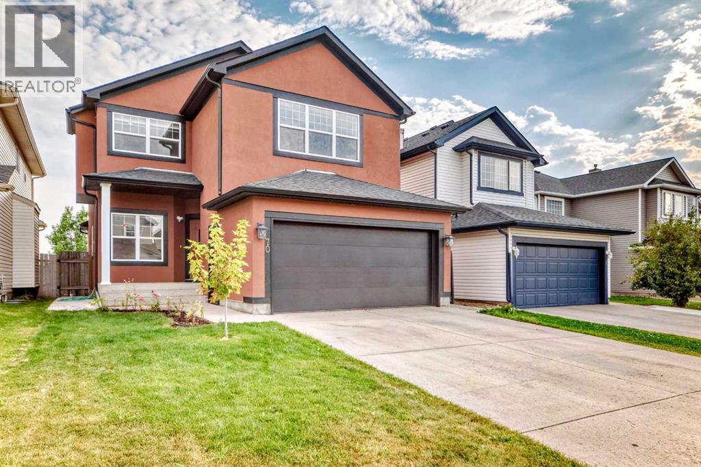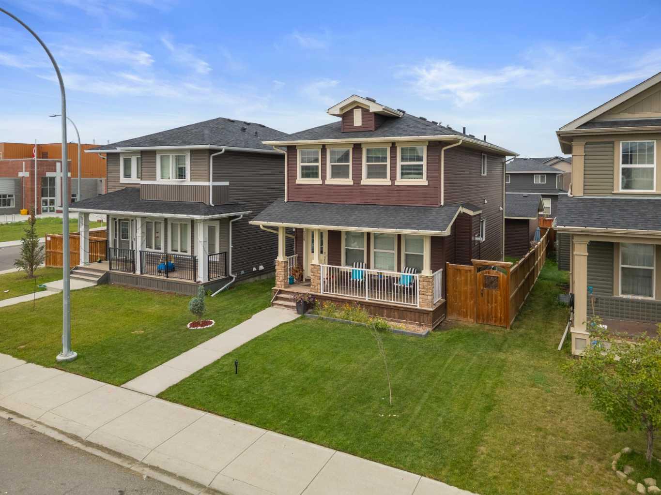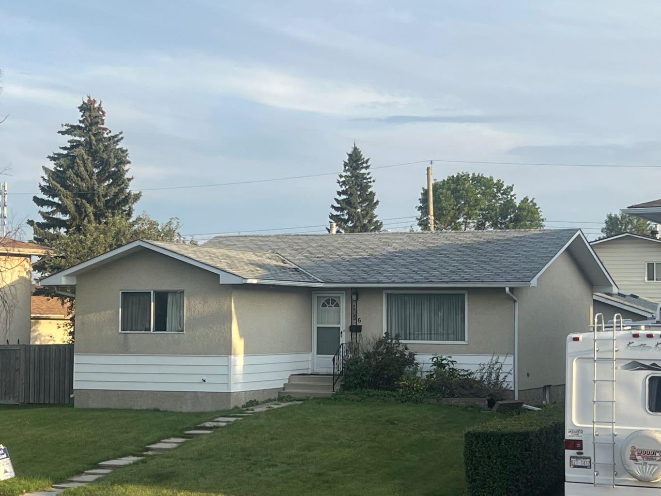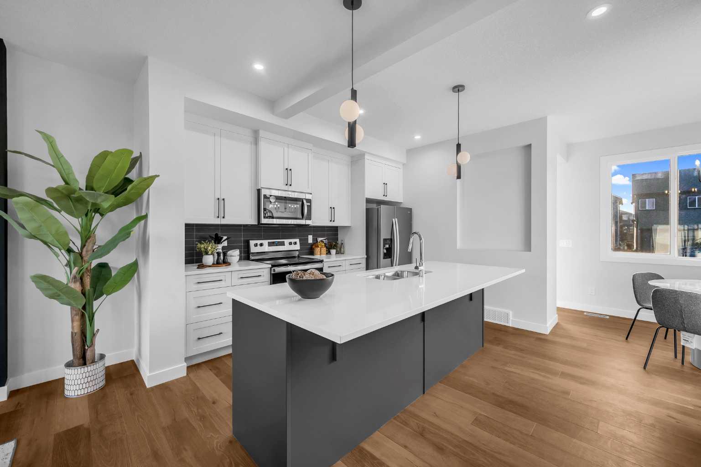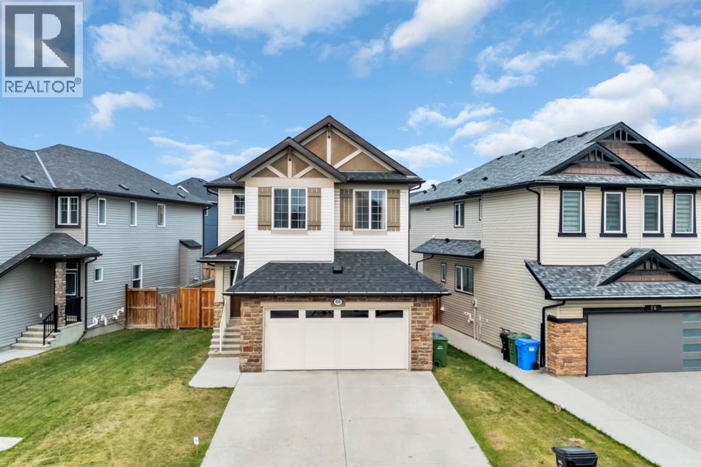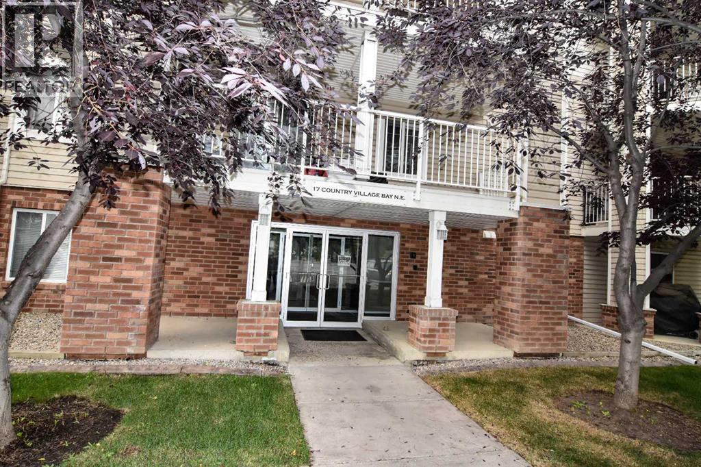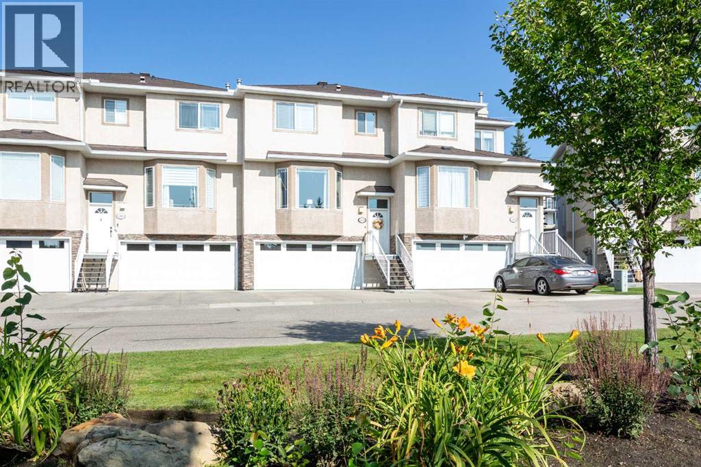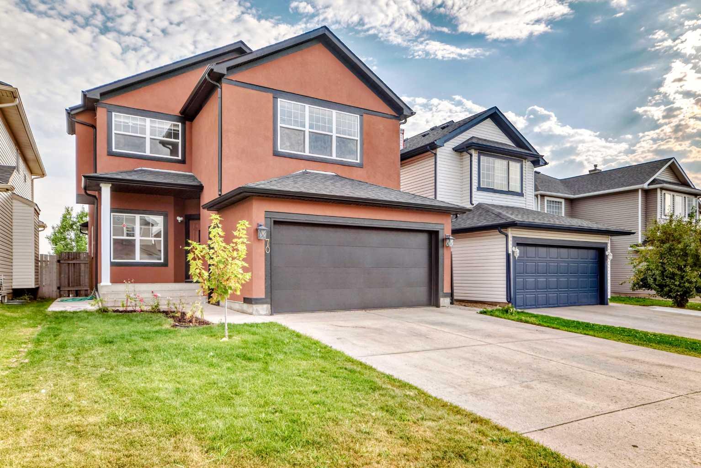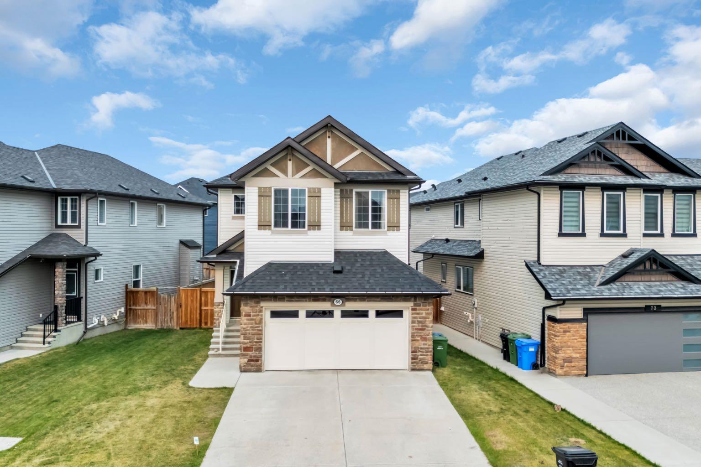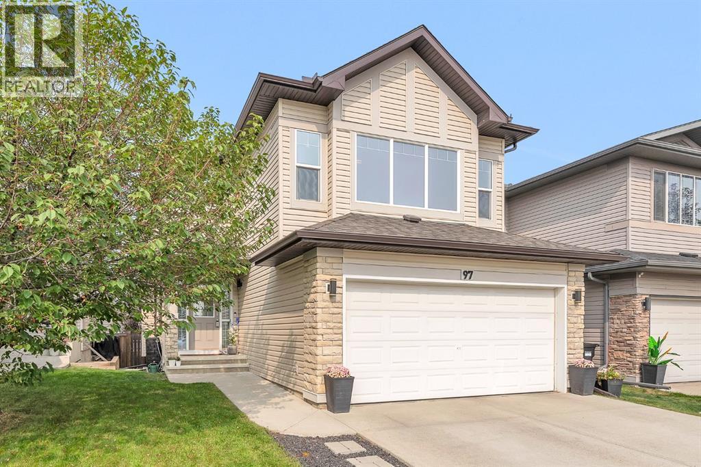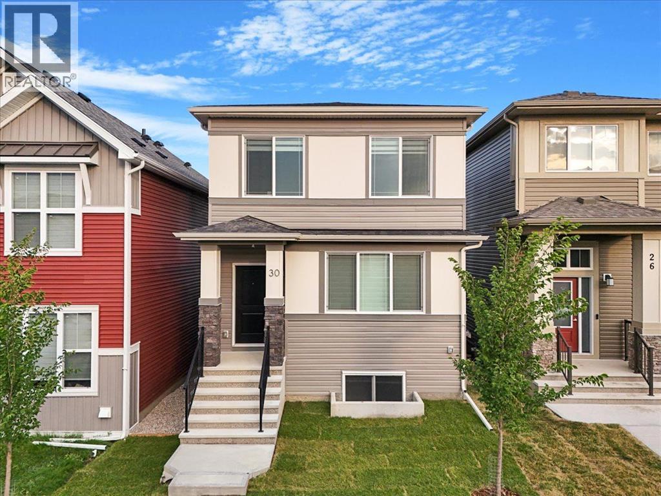- Houseful
- AB
- Calgary
- Livingston
- 179 Livingston Ave NE
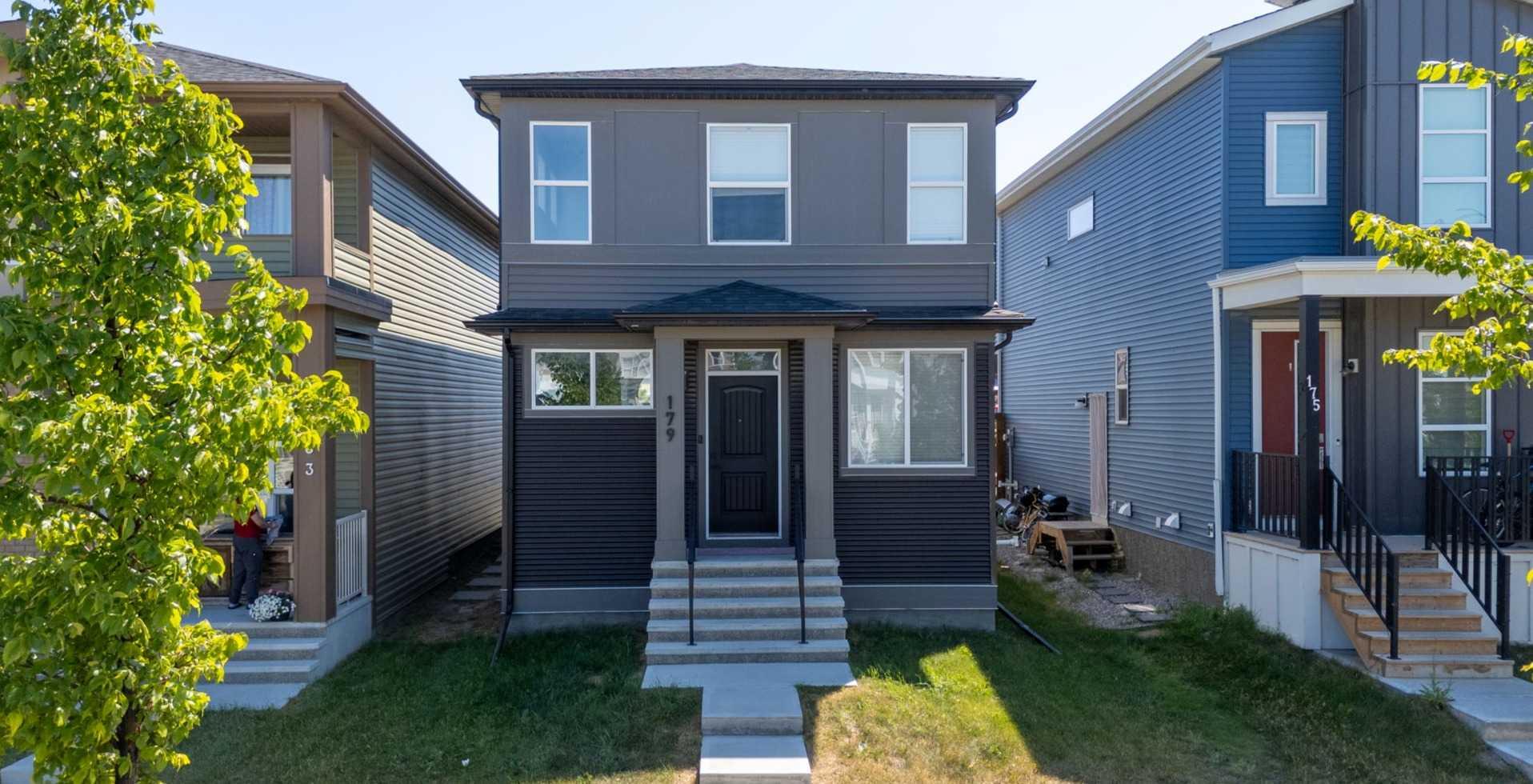
Highlights
Description
- Home value ($/Sqft)$402/Sqft
- Time on Houseful46 days
- Property typeResidential
- Style2 storey
- Neighbourhood
- Median school Score
- Lot size3,485 Sqft
- Year built2020
- Mortgage payment
Welcome to one of the most impressive laned homes in the community—crafted by award-winning Morrison Homes and situated on an oversized lot. This exceptional property offers a rare combination of style, space, and income potential. The main and upper levels feature three spacious bedrooms, 2.5 bathrooms, and a bonus room—perfect for a home office, playroom, or second living area. The thoughtful floor plan is filled with high-end finishes, designer details, and an abundance of natural light throughout. Downstairs, you’ll find a fully legal one-bedroom, one-bathroom basement suite with a private entrance—ideal for extended family, guests, or rental income. Out back, the oversized double detached garage provides ample space for vehicles, storage, or even a workshop setup. With its curb appeal, spacious layout, and premium lot, this home stands out as the nicest laned home in the neighborhood. Just steps to the Livingston Hub, a vibrant facility serving as the community hub with gymnasium, banquet hall, meeting rooms, community kitchen and more such as skating rinks, tennis courts, playground, splash park, amphitheatre, ping pong tables & gathering areas. This is your opportunity to own a truly turn-key home in a vibrant and growing community—don’t miss it!
Home overview
- Cooling None
- Heat type Central
- Pets allowed (y/n) No
- Building amenities Clubhouse, game court interior, park, picnic area, playground, recreation facilities
- Construction materials Aluminum siding, vinyl siding
- Roof Asphalt shingle
- Fencing Fenced
- # parking spaces 4
- Has garage (y/n) Yes
- Parking desc Double garage detached, oversized, parking pad
- # full baths 3
- # half baths 1
- # total bathrooms 4.0
- # of above grade bedrooms 4
- # of below grade bedrooms 1
- Flooring Carpet, vinyl plank
- Appliances Dishwasher, dryer, electric range, electric water heater, garage control(s), microwave, microwave hood fan, range hood, refrigerator, washer, washer/dryer, window coverings
- Laundry information In unit,laundry room,lower level,multiple locations,upper level
- County Calgary
- Subdivision Livingston
- Zoning description R-g
- Exposure N
- Lot desc Back lane, back yard, front yard, landscaped, level, private
- Lot size (acres) 0.08
- Basement information Finished,full,suite
- Building size 1764
- Mls® # A2241603
- Property sub type Single family residence
- Status Active
- Tax year 2025
- Listing type identifier Idx

$-1,891
/ Month

