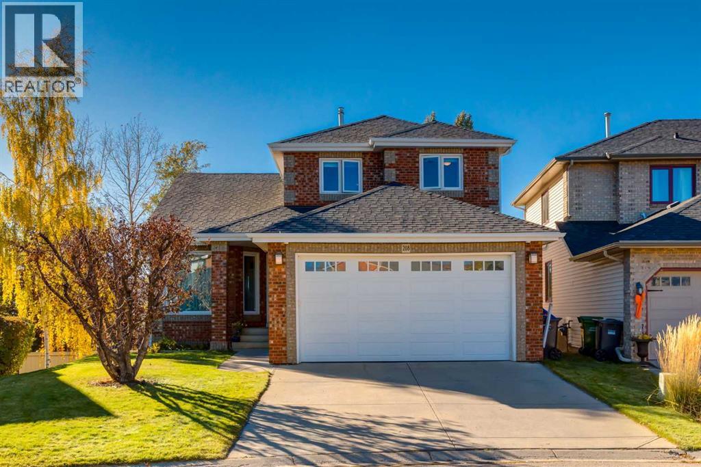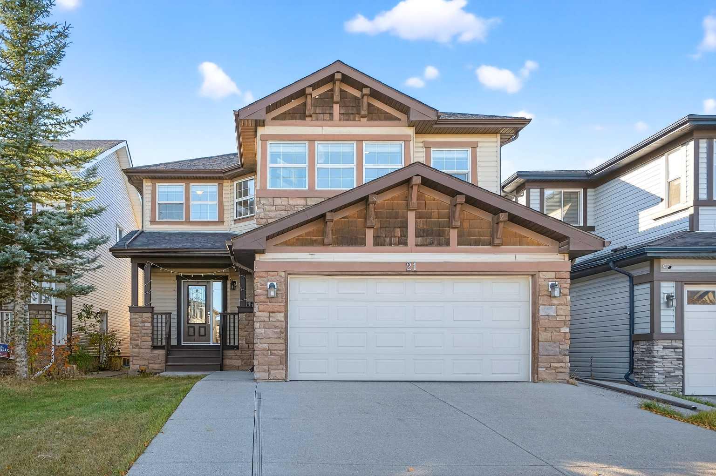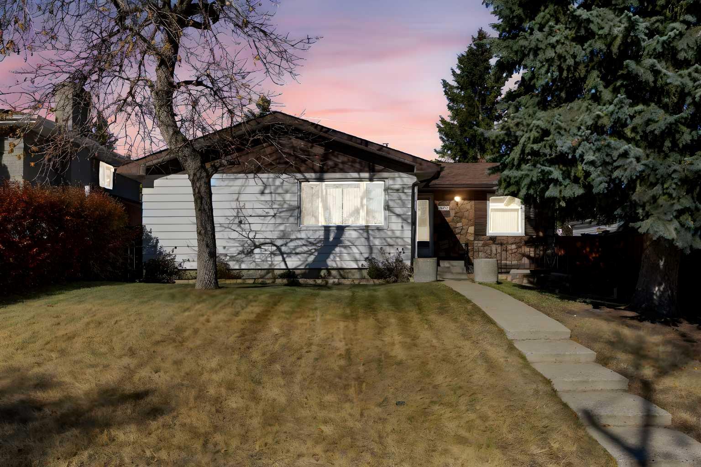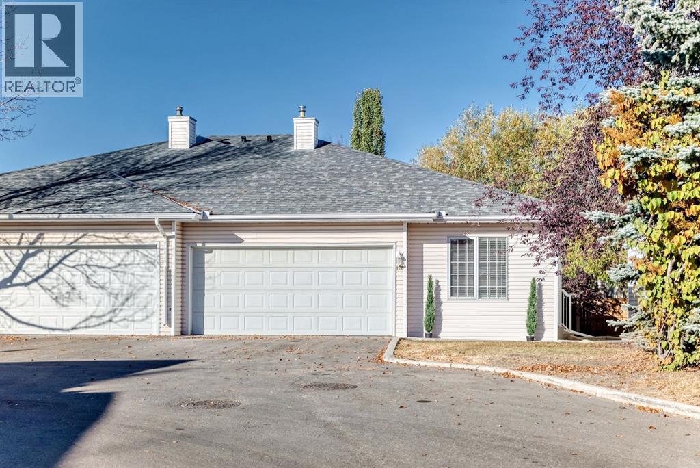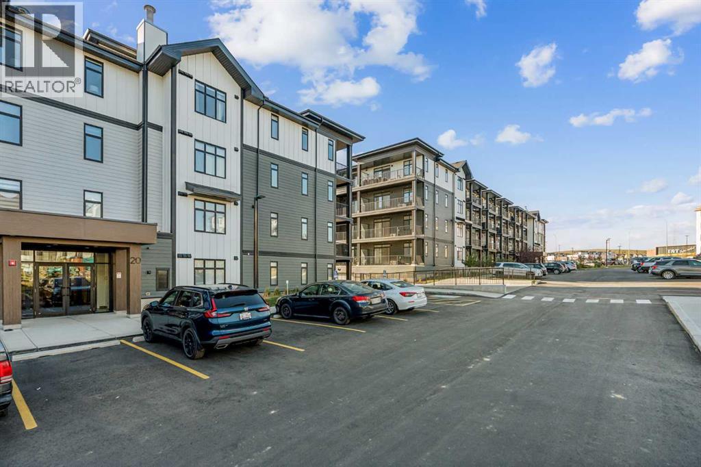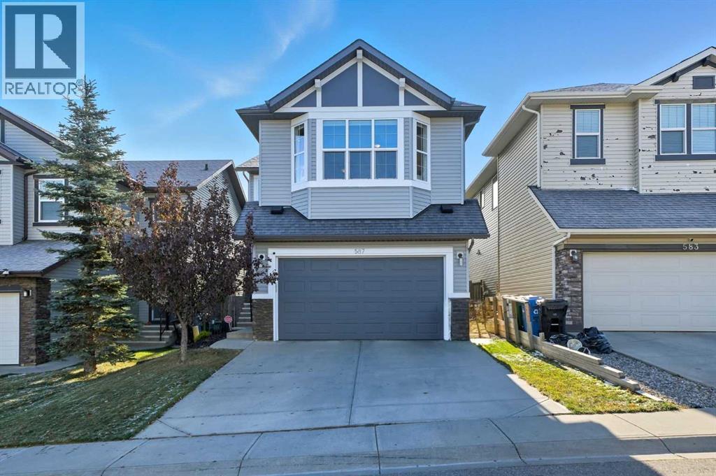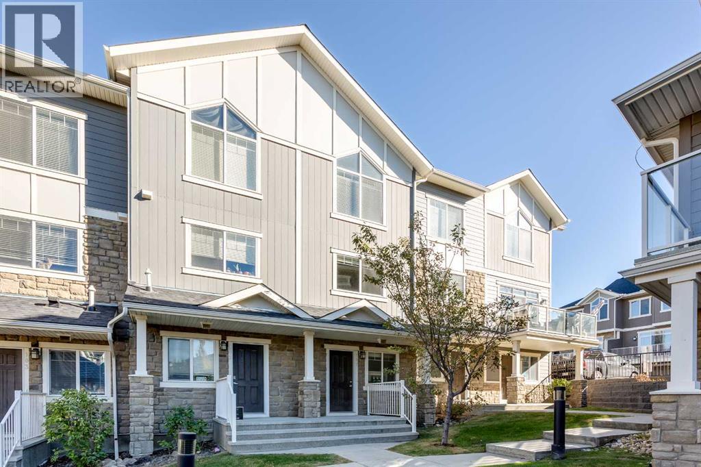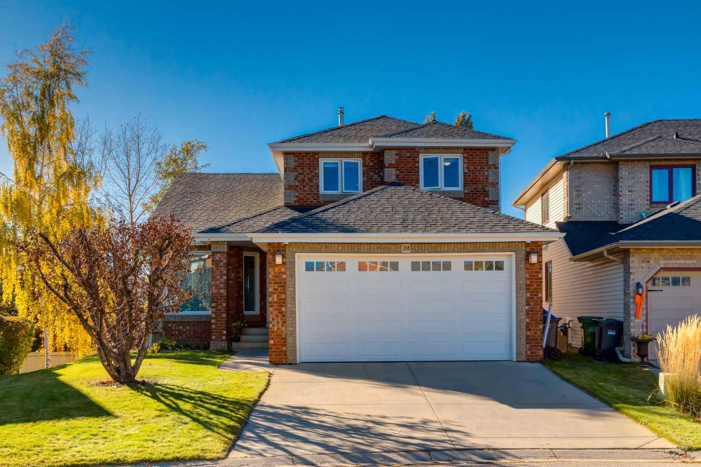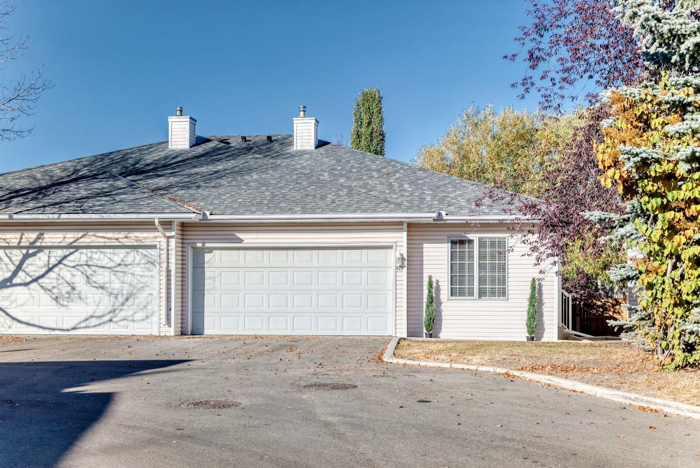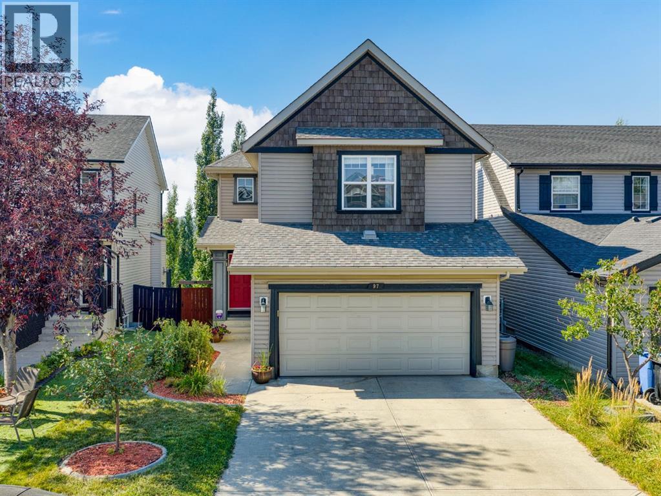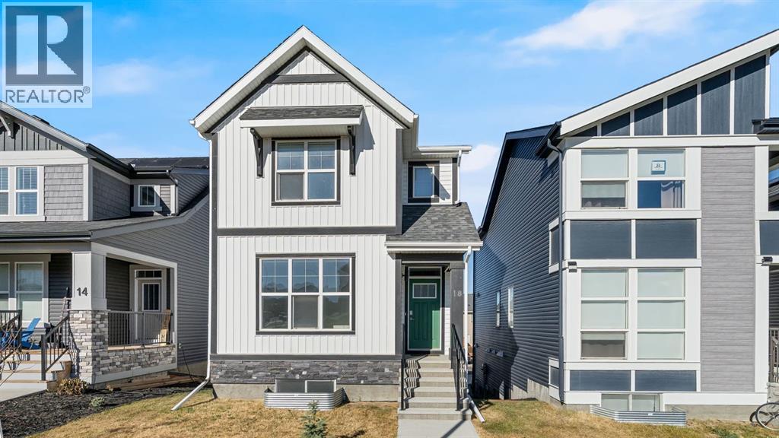
Highlights
Description
- Home value ($/Sqft)$427/Sqft
- Time on Housefulnew 2 hours
- Property typeSingle family
- Median school Score
- Lot size3,035 Sqft
- Year built2022
- Garage spaces2
- Mortgage payment
Nestled on a highly sought-after garden lot, one of the community's rarest and most desirable placements, this stunning Jayman-built home offers an unparalleled lifestyle. Directly out your front door lies a sizeable, sprawling green space, providing a private park-like setting for children to play and a front-row seat for community events like family movie nights. Step inside to discover a residence in truly meticulous, "better-than-new" condition. You are immediately greeted by an impressive entryway with 9-foot ceilings and beautiful laminate flooring. A convenient home office and half-bath are perfectly situated off the foyer. The open-concept design seamlessly connects the living room, dining area, and the stunning upgraded kitchen a chef's delight featuring quartz countertops, a gas cooktop, built-in oven, and a massive walk-in pantry. A door off the kitchen leads to a large deck, ideal for relaxing while overlooking the community. Upstairs, the home continues to impress with a spacious bonus room, perfect for a media center or playroom, along with three well-appointed bedrooms. The primary suite is a true retreat, boasting an extremely spacious layout, a luxurious four-piece en-suite bathroom, and a large walk-in closet. Completing this level is a practical and spacious laundry room. The fully finished, walk-out lower level presents incredible potential, featuring a fourth bedroom, a full bathroom, and a large family room—an ideal space for a games area, a recreational haven, or even a potential suite. Outside, enjoy a maintenance-free backyard and a large double detached garage (22' x 20') with paved lane access. Built with efficiency in mind, this home includes a high-efficiency furnace, tankless water heater, and is solar-ready. Plus, there is a water softener and dechlorinator and radon system. If you are searching for a special, turnkey family home in a prime location, your search ends here. Contact your favorite realtor to schedule a private viewi ng today. (id:63267)
Home overview
- Cooling None
- Heat source Natural gas
- Heat type Forced air
- # total stories 2
- Construction materials Wood frame
- Fencing Not fenced
- # garage spaces 2
- # parking spaces 2
- Has garage (y/n) Yes
- # full baths 3
- # half baths 1
- # total bathrooms 4.0
- # of above grade bedrooms 4
- Flooring Carpeted, tile, vinyl plank
- Subdivision Moraine
- Directions 2022845
- Lot desc Landscaped
- Lot dimensions 282
- Lot size (acres) 0.06968124
- Building size 1777
- Listing # A2264041
- Property sub type Single family residence
- Status Active
- Bathroom (# of pieces - 4) 2.515m X 1.5m
Level: Lower - Bedroom 3.353m X 2.768m
Level: Lower - Family room 10.007m X 4.368m
Level: Lower - Living room 4.548m X 3.328m
Level: Main - Dining room 3.862m X 2.947m
Level: Main - Kitchen 4.52m X 2.691m
Level: Main - Den 4.243m X 2.691m
Level: Main - Bathroom (# of pieces - 2) 1.676m X 1.576m
Level: Main - Bedroom 3.505m X 2.871m
Level: Upper - Bedroom 3.505m X 2.819m
Level: Upper - Bathroom (# of pieces - 4) 2.795m X 1.5m
Level: Upper - Bonus room 3.938m X 3.2m
Level: Upper - Bathroom (# of pieces - 4) 2.795m X 1.5m
Level: Upper - Primary bedroom 4.42m X 4.243m
Level: Upper
- Listing source url Https://www.realtor.ca/real-estate/29000756/18-amblehurst-path-nw-calgary-moraine
- Listing type identifier Idx

$-2,024
/ Month

