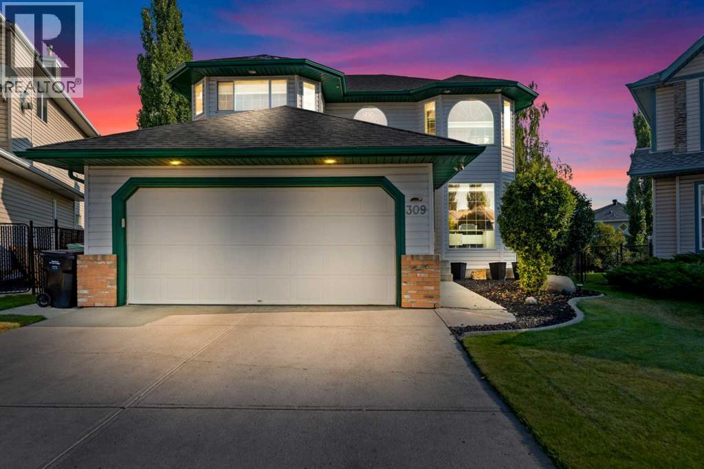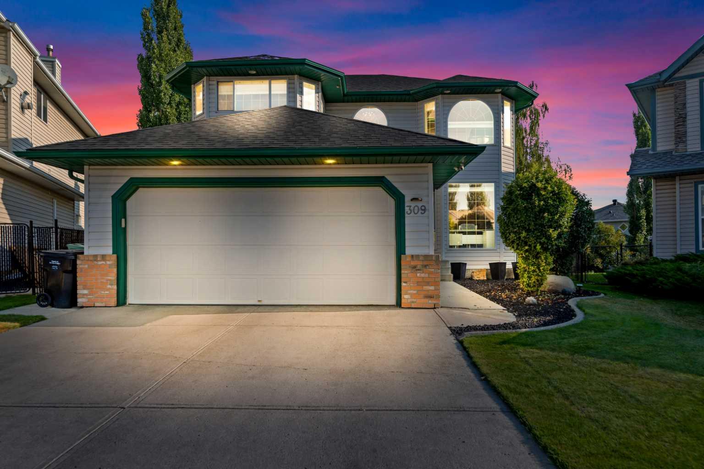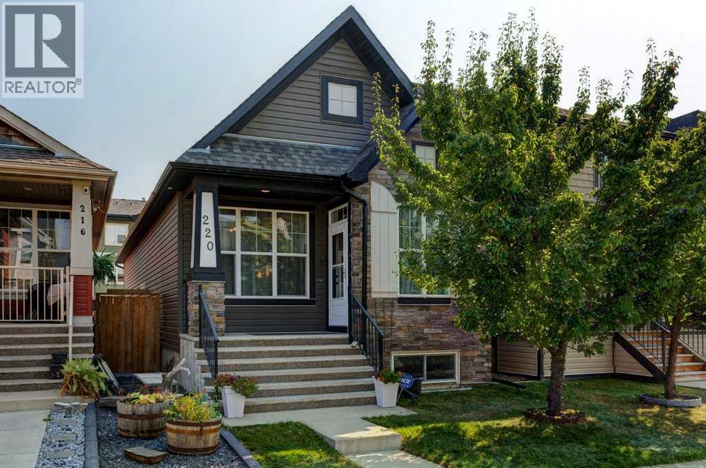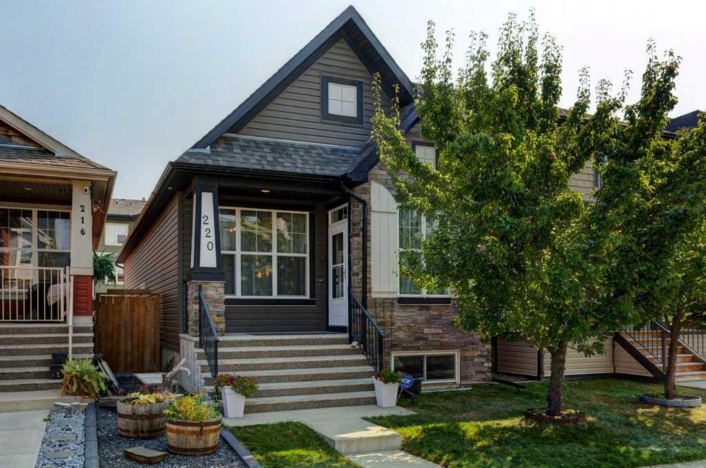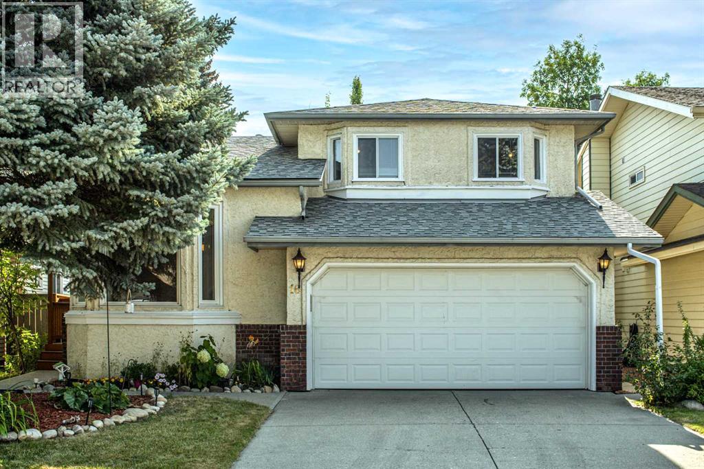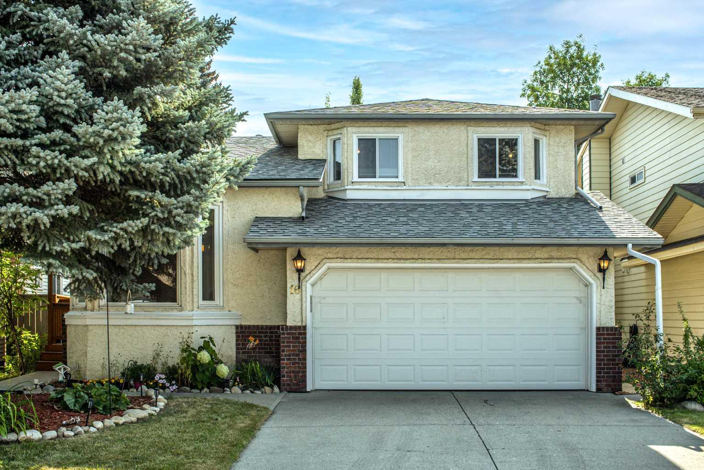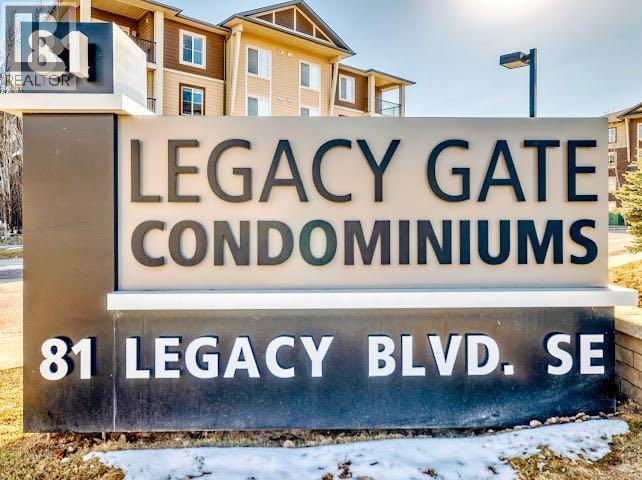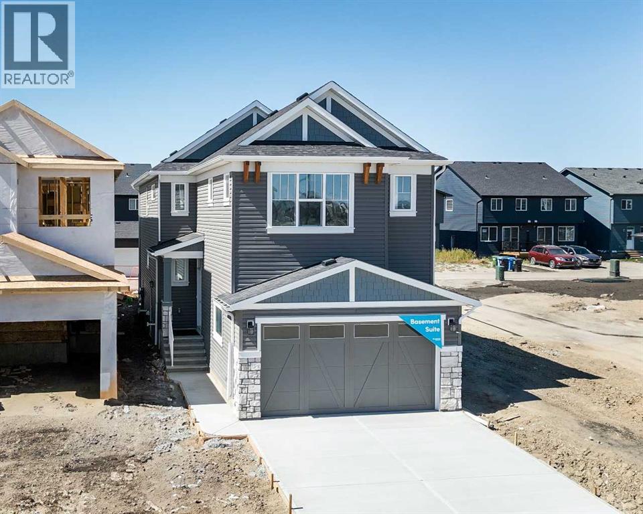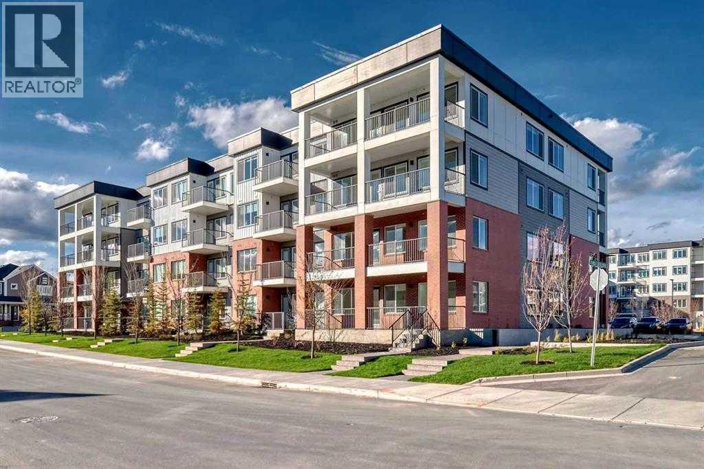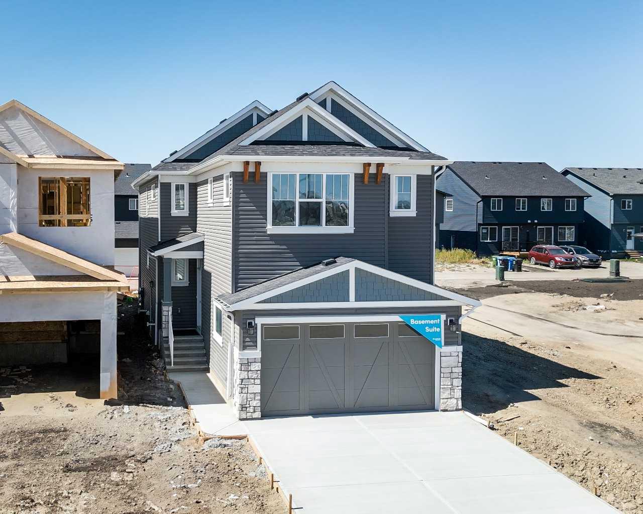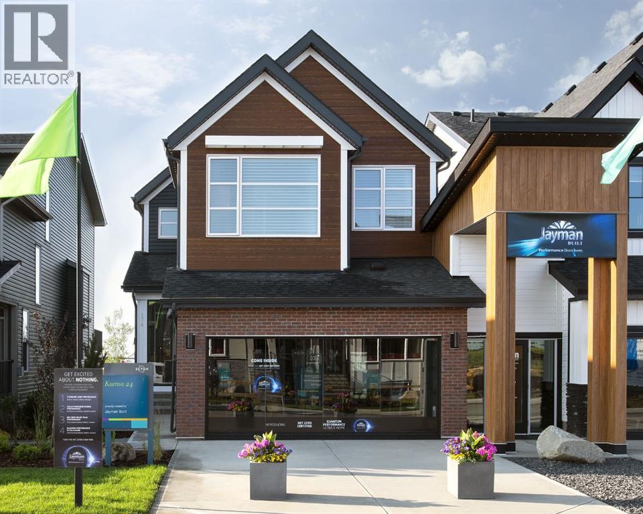- Houseful
- AB
- Calgary
- Auburn Bay
- 18 Auburn Bay Ct SE
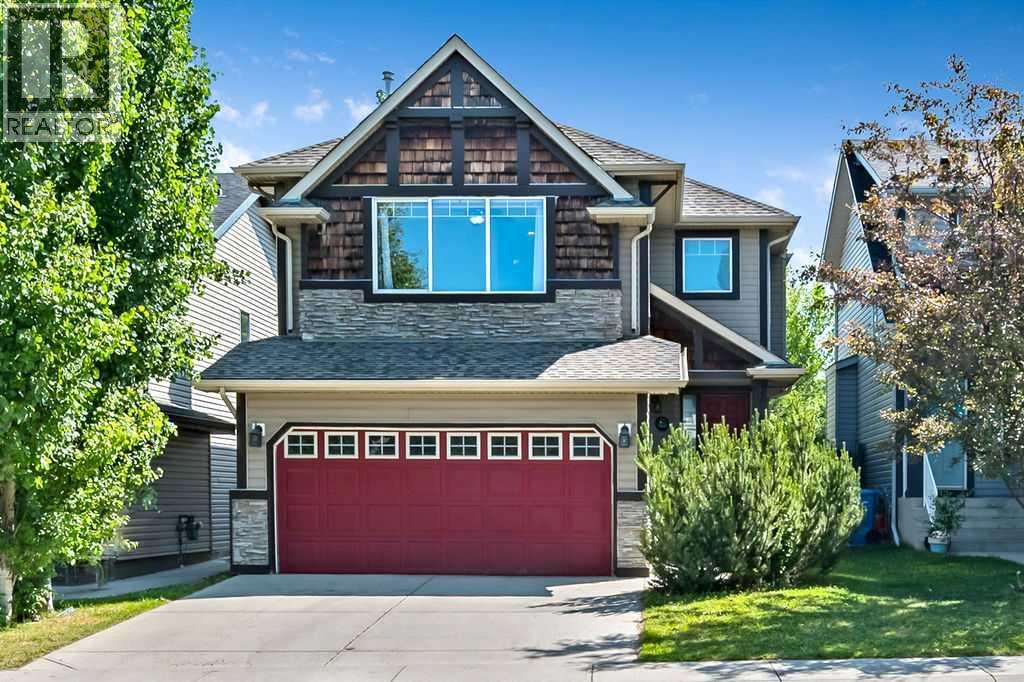
Highlights
Description
- Home value ($/Sqft)$387/Sqft
- Time on Houseful84 days
- Property typeSingle family
- Neighbourhood
- Median school Score
- Lot size3,897 Sqft
- Year built2005
- Garage spaces2
- Mortgage payment
OPEN HOUSE SATURDAY AUGUST 23, 2025 12-2pm. Welcome to this beautifully maintained home, ideally located just steps from the lake in one of Calgary’s most sought after lake communities. Tucked away on a fantastic cul-de-sac, this home offers incredible walkability to grocery stores, restaurants, a movie theatre, gym, and even the South Health Campus are all just a short stroll away. With quick and easy access in and out of the community, your commute and errands are a breeze. The home’s curb appeal, including shingles that were replaced in 2021, is second to none with beautifully manicured landscaping and a charming exterior that invites you in. Step inside to a vaulted foyer that creates an immediate sense of space and elegance. A custom sliding door leads you into a chef’s dream kitchen featuring top of the line appliances, including a recently serviced and upgraded Wolf gas stove and Sub-Zero refrigerator. Granite countertops, a large walk-in pantry, and ample cabinetry make both everyday cooking and entertaining a joy. The open concept living and dining room are flooded with natural light from large windows overlooking your lush, private backyard. A corner gas fireplace adds warmth and charm, while the large deck provides the perfect place to relax or entertain outdoors. Convenient main floor laundry is tucked neatly into the mudroom, and a stylish two piece powder room completes this level. Upstairs, a split staircase leads you to a bonus room, perfect for family movie nights, an office, or a playroom, smartly positioned away from the bedrooms for added privacy. The upper level hosts two generous secondary bedrooms, along with a spacious primary suite featuring a walk-in closet and a four piece ensuite with a separate shower and soaker tub. The fully developed basement is a true showstopper with luxury vinyl plank flooring, a stunning feature wall, a cozy family room, a fourth bedroom, and a fourth bathroom. The thoughtful design and stylish finishes throughout make this space feel like a natural extension of the main home. Homes in this location and price point rarely come available, especially with lake access and this level of finish. Don’t miss your opportunity to make this incredible home yours! (id:63267)
Home overview
- Cooling None
- Heat type Forced air
- # total stories 2
- Construction materials Wood frame
- Fencing Fence
- # garage spaces 2
- # parking spaces 4
- Has garage (y/n) Yes
- # full baths 3
- # half baths 1
- # total bathrooms 4.0
- # of above grade bedrooms 4
- Flooring Carpeted, hardwood, tile, vinyl plank
- Has fireplace (y/n) Yes
- Community features Lake privileges
- Subdivision Auburn bay
- Lot desc Landscaped, lawn
- Lot dimensions 362
- Lot size (acres) 0.08944897
- Building size 1783
- Listing # A2233325
- Property sub type Single family residence
- Status Active
- Family room 3.834m X 4.673m
Level: Basement - Bathroom (# of pieces - 4) 1.472m X 2.566m
Level: Basement - Storage 1.372m X 2.134m
Level: Basement - Furnace 3.758m X 4.063m
Level: Basement - Bedroom 2.566m X 3.252m
Level: Basement - Laundry 1.625m X 2.338m
Level: Main - Bathroom (# of pieces - 2) 1.372m X 1.701m
Level: Main - Kitchen 3.658m X 3.886m
Level: Main - Dining room 2.338m X 3.658m
Level: Main - Living room 3.962m X 4.267m
Level: Main - Primary bedroom 4.014m X 4.343m
Level: Upper - Bonus room 3.987m X 5.486m
Level: Upper - Bedroom 2.743m X 3.048m
Level: Upper - Bathroom (# of pieces - 4) 2.082m X 2.463m
Level: Upper - Bedroom 2.92m X 2.972m
Level: Upper - Bathroom (# of pieces - 4) 1.652m X 2.387m
Level: Upper
- Listing source url Https://www.realtor.ca/real-estate/28503302/18-auburn-bay-court-se-calgary-auburn-bay
- Listing type identifier Idx

$-1,840
/ Month

