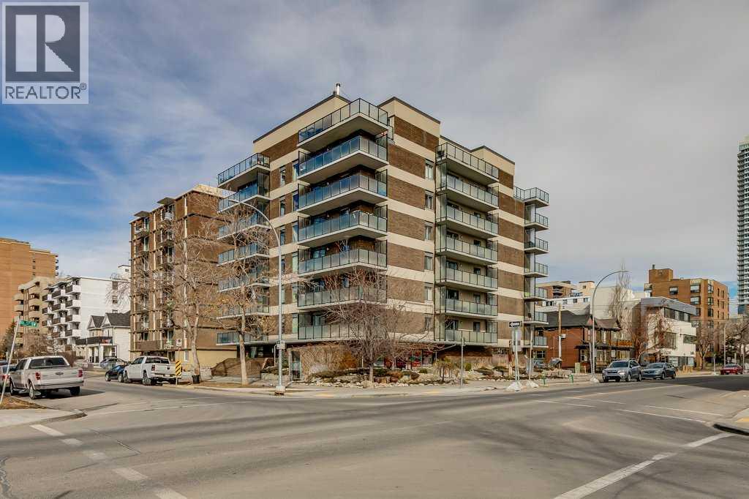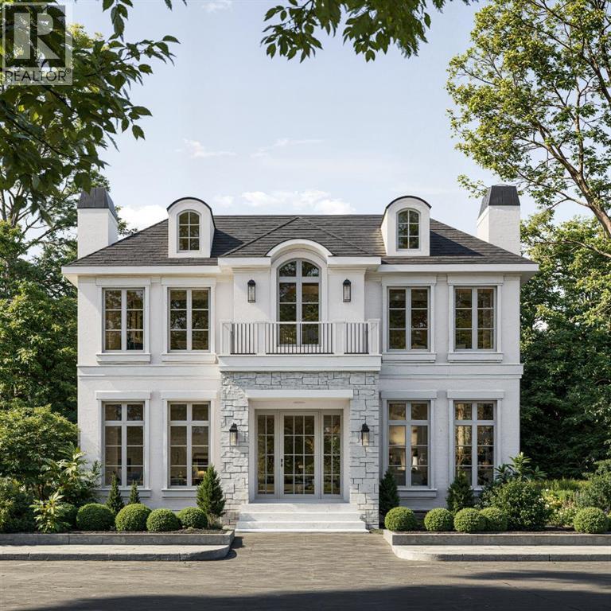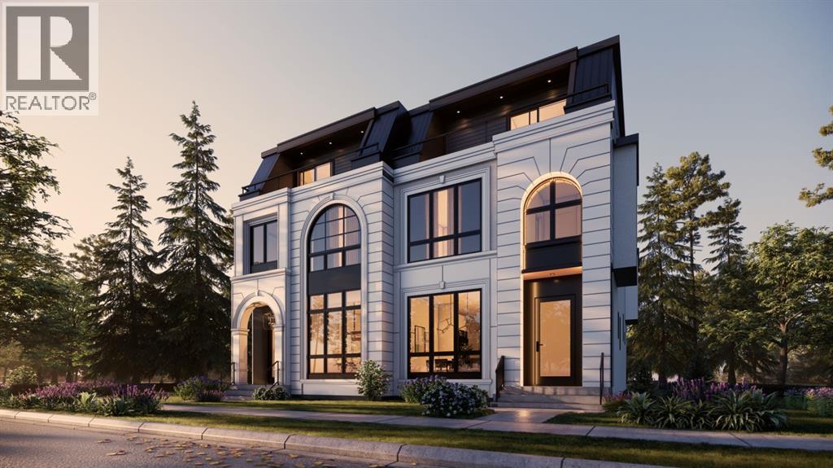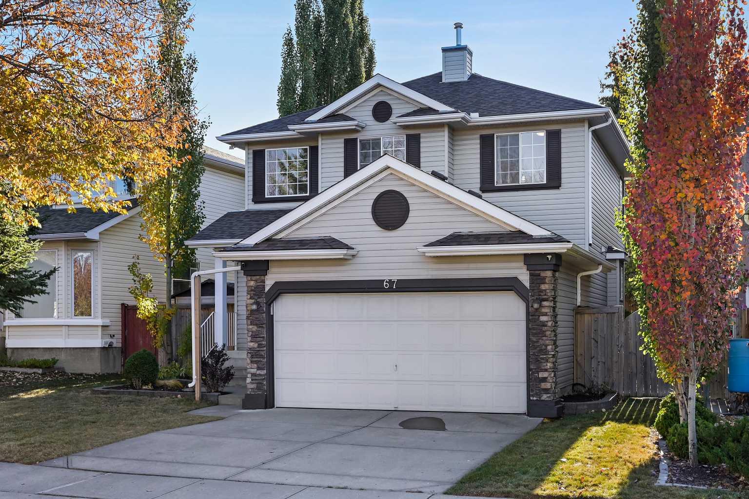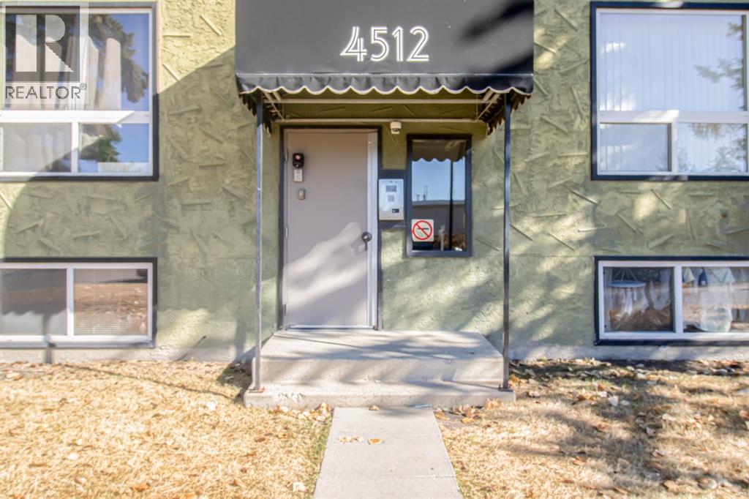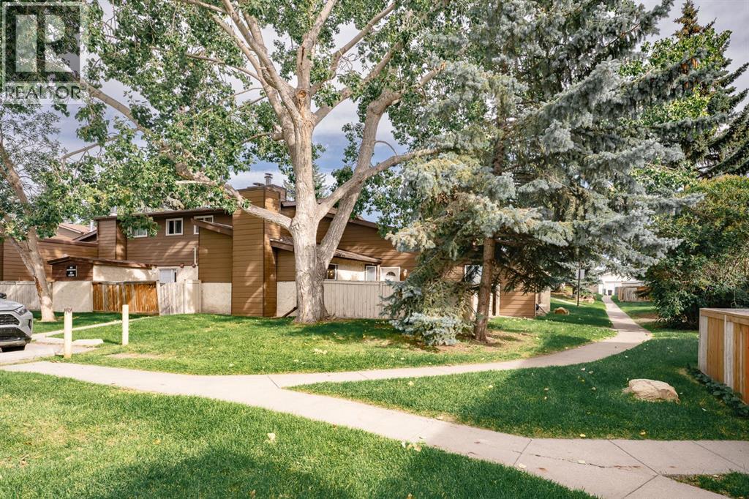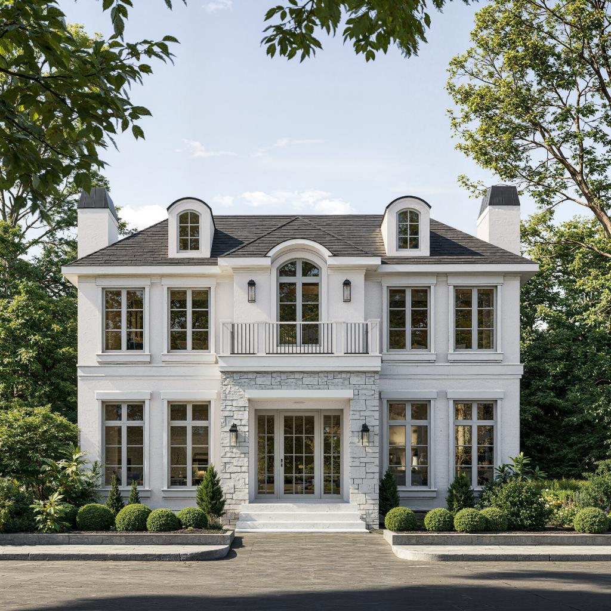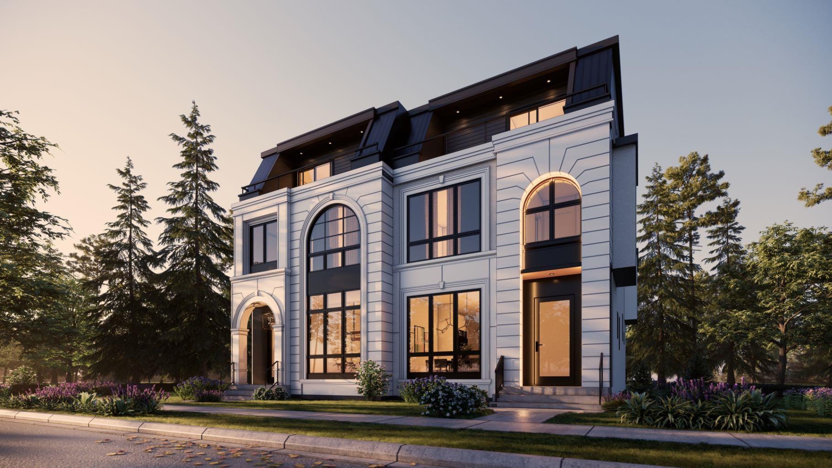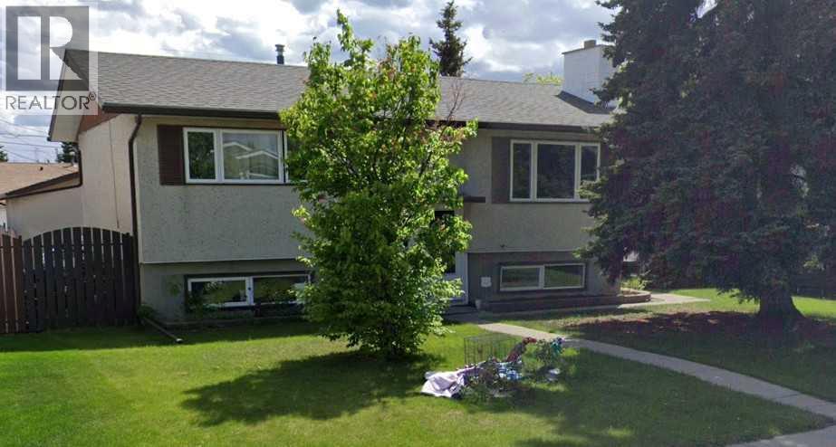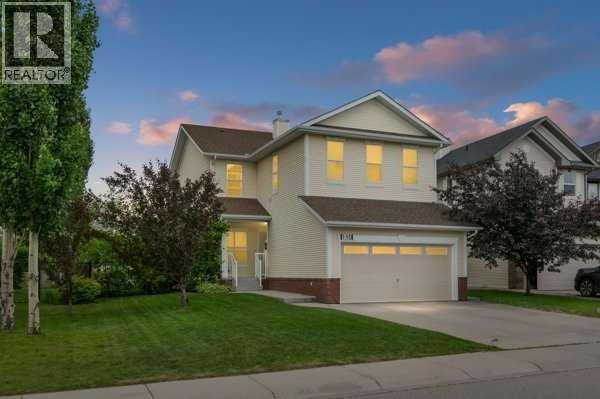- Houseful
- AB
- Calgary
- Williston Heights - Mountview
- 18 Avenue Ne Unit 446
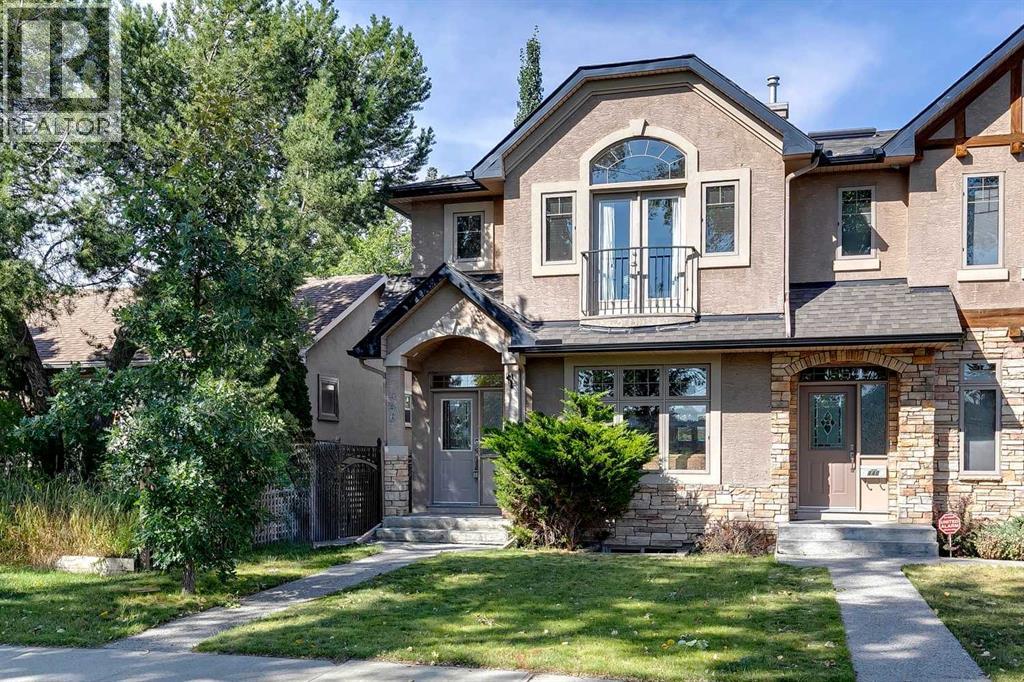
Highlights
Description
- Home value ($/Sqft)$404/Sqft
- Time on Houseful83 days
- Property typeSingle family
- Neighbourhood
- Median school Score
- Lot size3,122 Sqft
- Year built2004
- Garage spaces2
- Mortgage payment
A very special location! Situated on a quiet street with downtown skyline views & facing a large, beautifully treed park with a playground area set up for children. Convenient access to Deerfoot Trail, downtown, transit, shopping & schools. Luxuriously appointed finishes inside this fully developed, two storey with over 2839 sq. ft. of professionally developed living space. Spacious foyer with double closet, combination great room/dining room, with 9’ ceilings & rich solid wood floors. Very open kitchen with extended height cabinetry, a huge island with breakfast bar & a pantry. Cozy family room with gas fireplace, a full wall of built-ins & French door access to a back deck. There is a powder room tucked away 2 steps down from the main floor. Upstairs features 3 large bedrooms including a king size master with walk-in closet & a luxurious 5pc ensuite. There is a 4pc bath conveniently located next to the spacious laundry room on the 2nd floor. The lower level is fully finished & includes a cozy rec room with a built-in bar area, a huge office space & a full bath. The yard is a good size & includes a double detached garage & deck with gas hookup for a BBQ. (id:63267)
Home overview
- Cooling None
- Heat source Natural gas
- Heat type Forced air
- # total stories 2
- Fencing Fence
- # garage spaces 2
- # parking spaces 2
- Has garage (y/n) Yes
- # full baths 3
- # half baths 1
- # total bathrooms 4.0
- # of above grade bedrooms 3
- Flooring Carpeted, hardwood, tile
- Has fireplace (y/n) Yes
- Subdivision Winston heights/mountview
- Directions 1446762
- Lot dimensions 290
- Lot size (acres) 0.071658015
- Building size 1931
- Listing # A2243844
- Property sub type Single family residence
- Status Active
- Furnace 2.59m X 1.78m
Level: Lower - Office 7.16m X 5.59m
Level: Lower - Bathroom (# of pieces - 4) Level: Lower
- Recreational room / games room 5.74m X 3.18m
Level: Lower - Bathroom (# of pieces - 2) Level: Main
- Living room 4.14m X 3.56m
Level: Main - Kitchen 4.37m X 3.1m
Level: Main - Dining room 4.88m X 2.74m
Level: Main - Foyer 1.98m X 1.73m
Level: Main - Family room 6.1m X 4.14m
Level: Main - Laundry 2.44m X 1.83m
Level: Upper - Primary bedroom 4.12m X 3.66m
Level: Upper - Bathroom (# of pieces - 5) Level: Upper
- Bedroom 3.45m X 3.02m
Level: Upper - Bathroom (# of pieces - 4) Level: Upper
- Bedroom 3.66m X 3.58m
Level: Upper
- Listing source url Https://www.realtor.ca/real-estate/28667284/446-18-avenue-ne-calgary-winston-heightsmountview
- Listing type identifier Idx

$-2,080
/ Month

