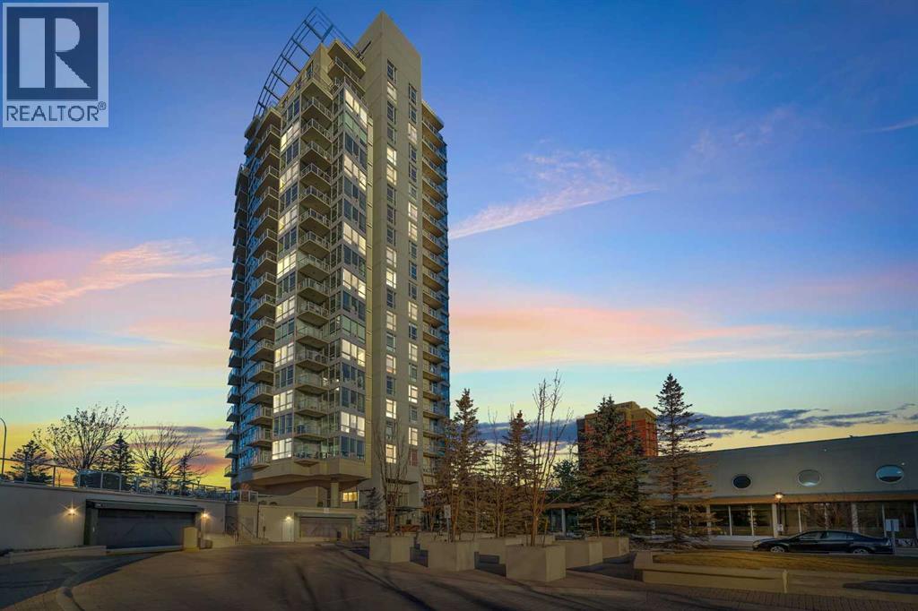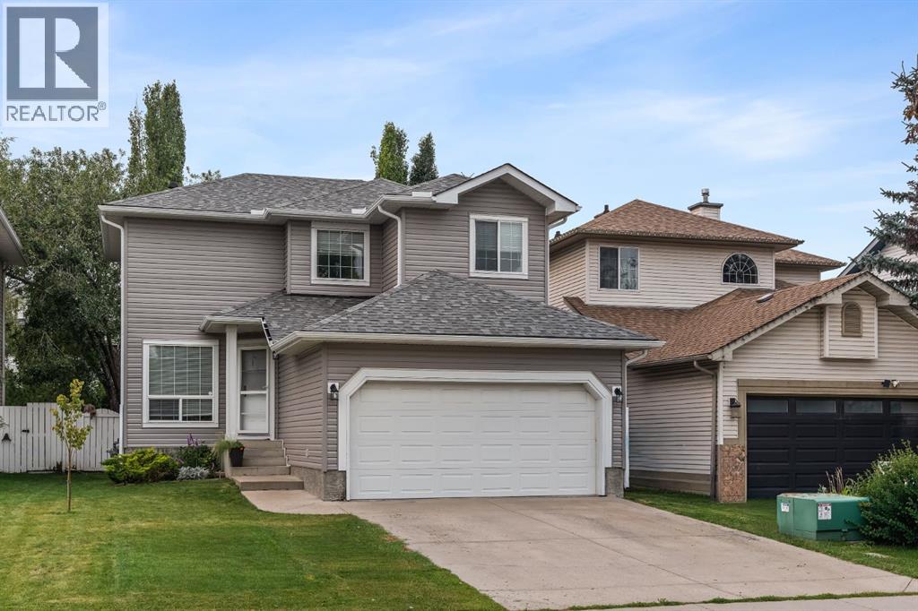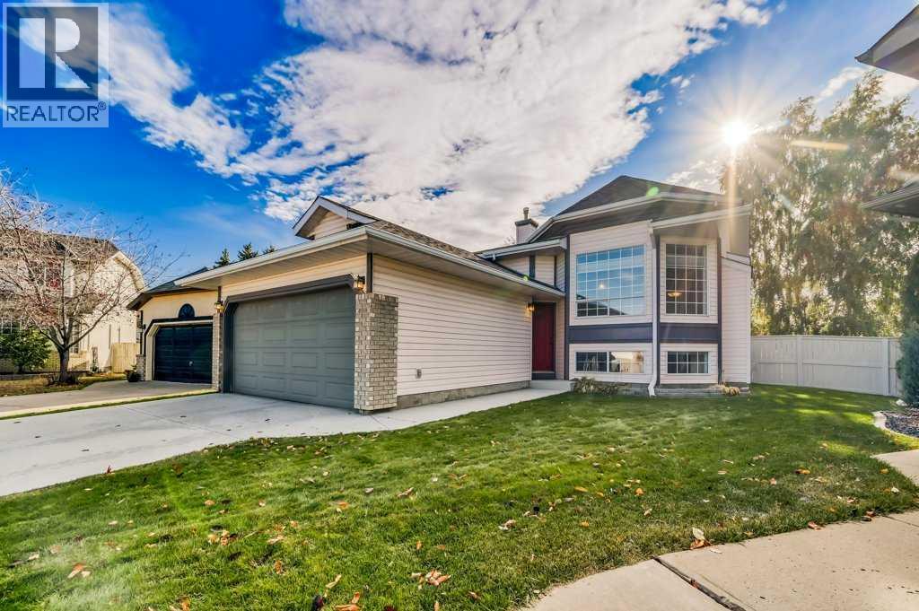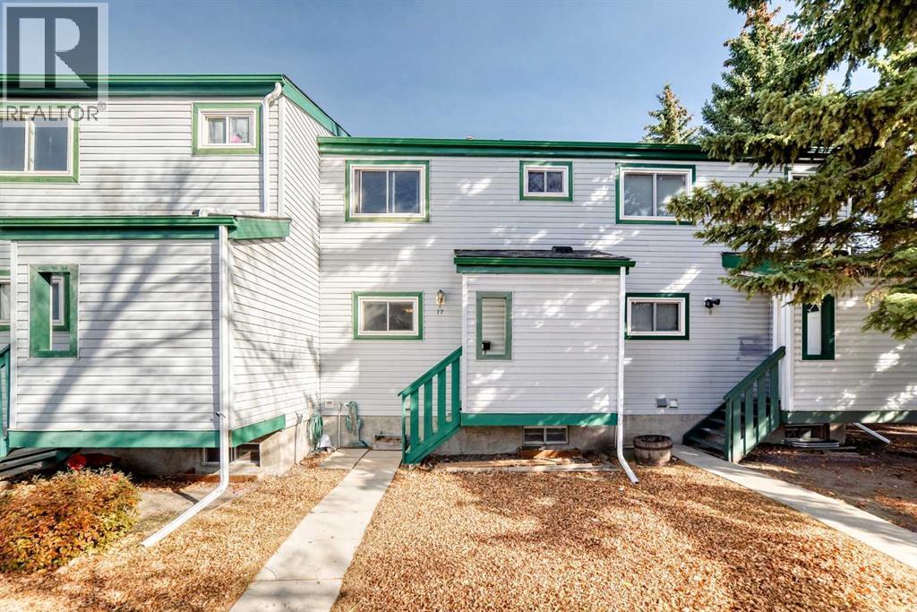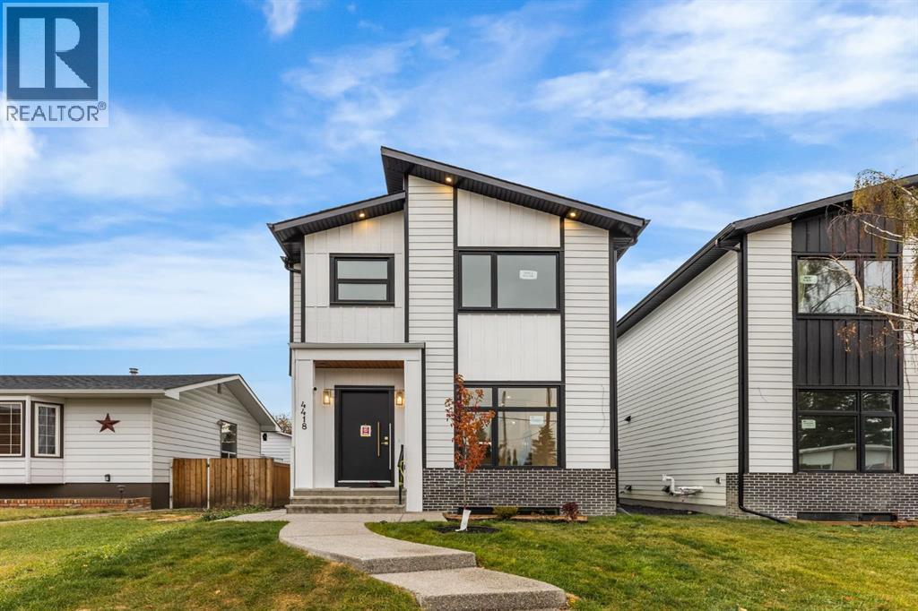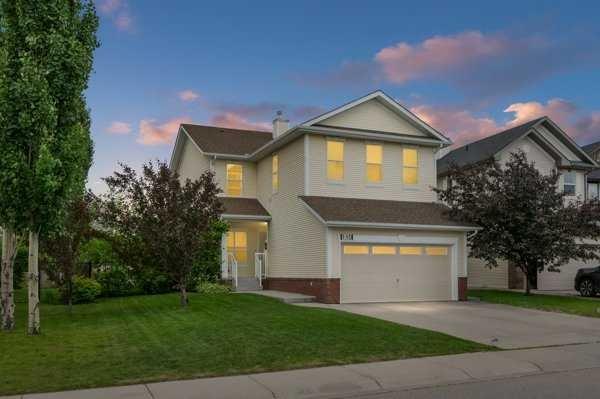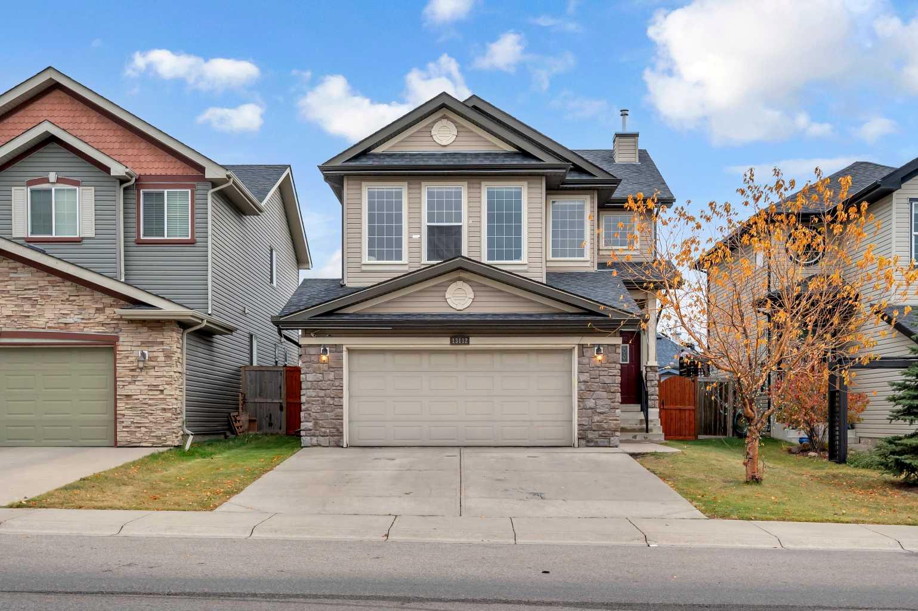- Houseful
- AB
- Calgary
- Capitol Hill
- 18 Avenue Nw Unit 1217
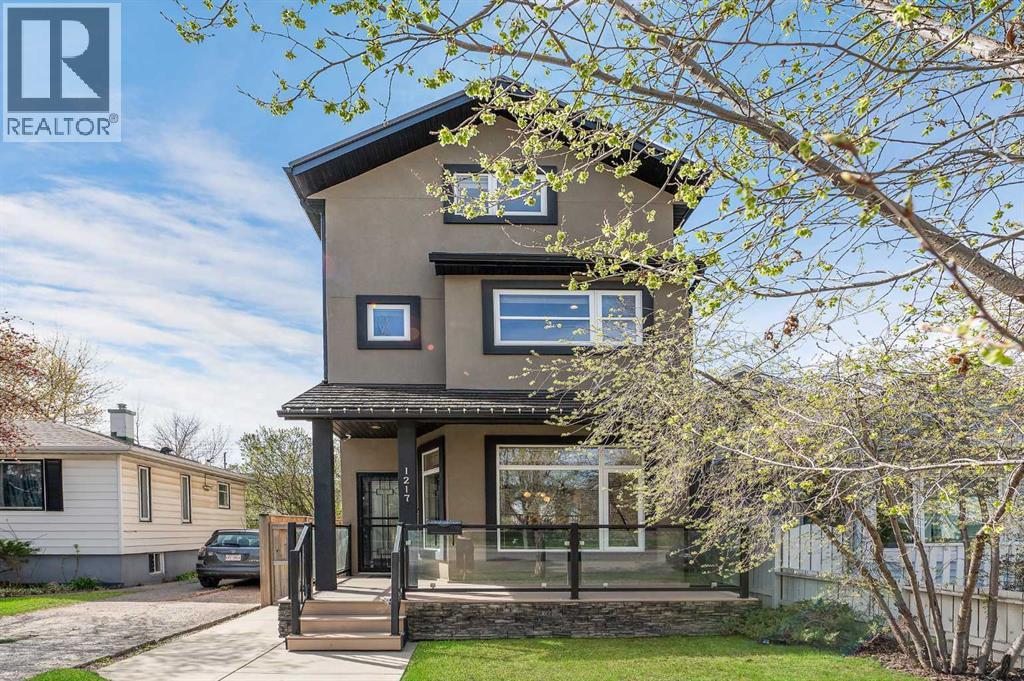
Highlights
Description
- Home value ($/Sqft)$463/Sqft
- Time on Houseful96 days
- Property typeSingle family
- Neighbourhood
- Median school Score
- Lot size2,992 Sqft
- Year built2007
- Garage spaces2
- Mortgage payment
Nestled on a quiet tree-lined street in the long-established community of Capitol Hill, this European inspired 3 bedroom home with private SOUTH FACING back yard offers over 2700 sq ft of developed living space. The main level presents glossy Brazilian cherry Jatoba hardwood floors, high ceilings & is illuminated with recessed lighting, showcasing the front living room with feature fireplace, dining area with stylish light fixture & gorgeous kitchen that’s tastefully finished with solid wood hand build cabinetry, island, granite counter tops, top of the line stainless steel appliances, cozy breakfast nook & folding Tesoro door system opening to the south facing, private composite deck. A 2 piece powder room completes the main level. A custom staircase with auto LED lighting leads to the second level (also adorned with Jatoba hardwood) that hosts 2 spacious bedrooms, a 4 piece bath with Fiat steam shower & laundry room with sink. The newly renovated primary suite encompasses the entire third level & is a true private oasis. Features include a huge bedroom with vaulted ceiling & skylights, to-die-for walk-in closet & opulent ensuite with programmable heated tile floors, dual sinks, coffee bar with sink, beverage centre & filtered water station, a walk-in shower, heated air tub with remote & skylights. Basement development comprises of a recreation/media room with custom millwork, porcelain tile flooring, 2 built-in entertainment centres & electric fireplace. A large flex space with custom hand made closet could be used as a home gym area or studio. Other notable features include fresh paint throughout, upgraded LED lighting with Lutron touch dimmer switches, built-in ceiling speakers, tankless hot water tank, central air conditioning, newer modulating furnace, security system & 50 year rubber roof. Outside, enjoy the private south facing professionally landscaped yard with mature flowering trees, rundle rock garden & maintenance free astro-turf. Parking is a breeze wi th a heated, insulated, fully finished garage with new door & lift hardware. The prime location can’t be beat – close to popular neighbourhood amenities such as Earl’s, Starbucks, Weed’s Café, Edelweiss Village, Confederation Park, two community centres, shopping, exceptional schools, public transit, SAIT & U of C & and whether you’re walking, taking transit or Uber, its an easy commute to the downtown core. Trendy Kensington with Riley Park, shopping & patios is also within walking distance. (id:63267)
Home overview
- Cooling Central air conditioning
- Heat type Forced air, in floor heating
- # total stories 2
- Construction materials Wood frame
- Fencing Fence
- # garage spaces 2
- # parking spaces 2
- Has garage (y/n) Yes
- # full baths 2
- # half baths 1
- # total bathrooms 3.0
- # of above grade bedrooms 3
- Flooring Hardwood, tile
- Has fireplace (y/n) Yes
- Community features Golf course development
- Subdivision Capitol hill
- Lot desc Landscaped, lawn
- Lot dimensions 278
- Lot size (acres) 0.068692856
- Building size 2032
- Listing # A2240801
- Property sub type Single family residence
- Status Active
- Primary bedroom 4.825m X 5.029m
Level: 3rd - Bathroom (# of pieces - 5) Measurements not available
Level: 3rd - Other 2.158m X 3.987m
Level: 3rd - Other 4.548m X 6.578m
Level: Basement - Recreational room / games room 4.548m X 6.858m
Level: Basement - Furnace 1.804m X 3.81m
Level: Basement - Living room 5.511m X 4.776m
Level: Main - Kitchen 4.243m X 4.496m
Level: Main - Dining room 3.353m X 3.938m
Level: Main - Breakfast room 3.658m X 2.31m
Level: Main - Bathroom (# of pieces - 2) Measurements not available
Level: Main - Bedroom 4.877m X 4.167m
Level: Upper - Bathroom (# of pieces - 4) Measurements not available
Level: Upper - Laundry 2.234m X 1.881m
Level: Upper - Bedroom 4.877m X 4.776m
Level: Upper
- Listing source url Https://www.realtor.ca/real-estate/28619496/1217-18-avenue-nw-calgary-capitol-hill
- Listing type identifier Idx

$-2,506
/ Month

