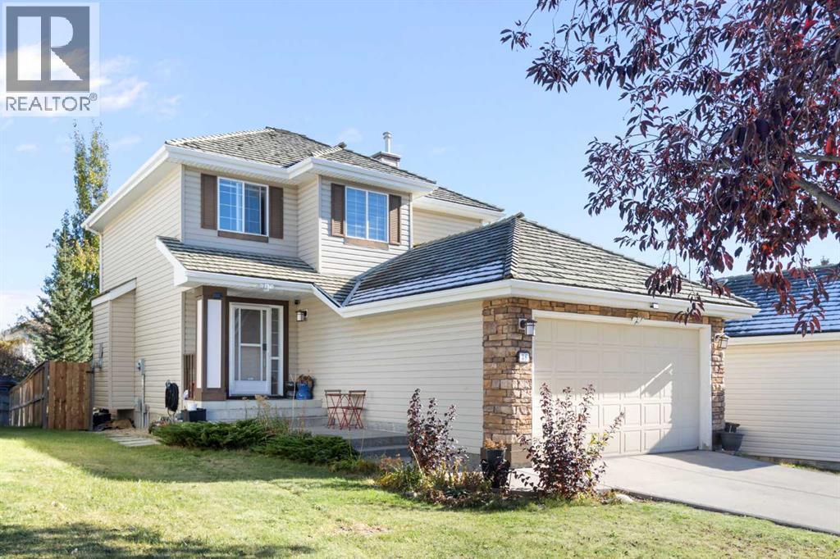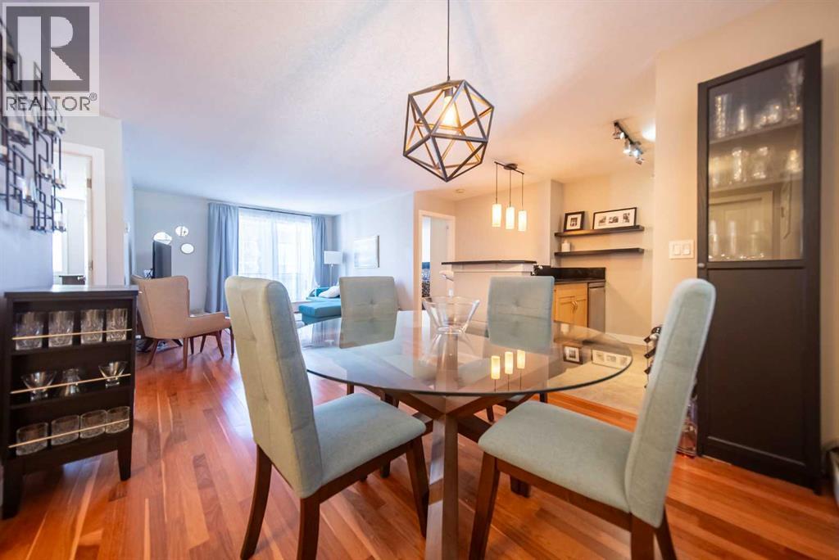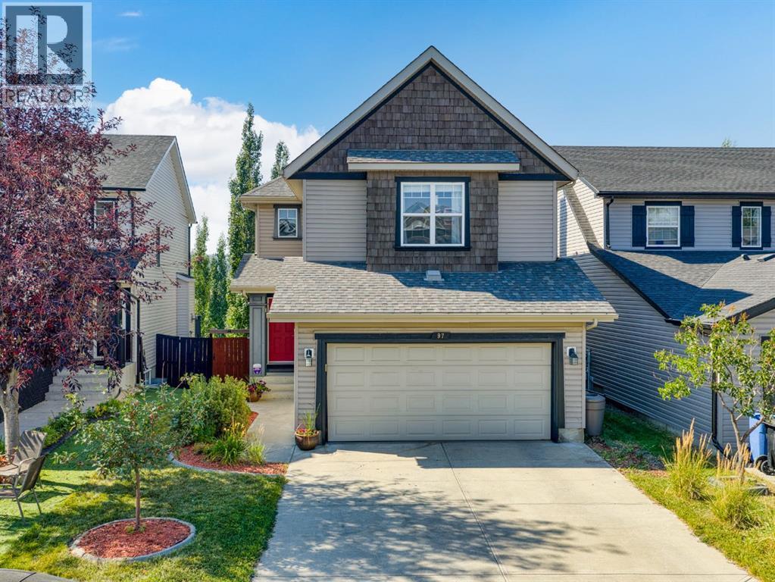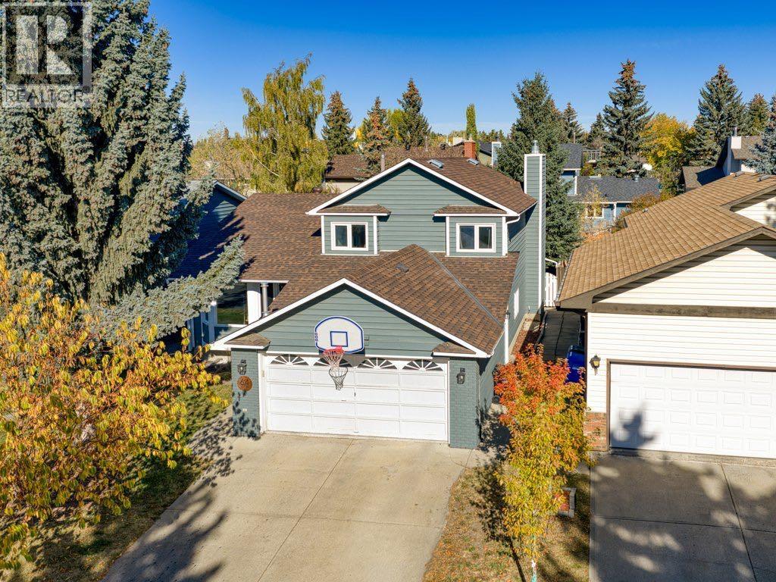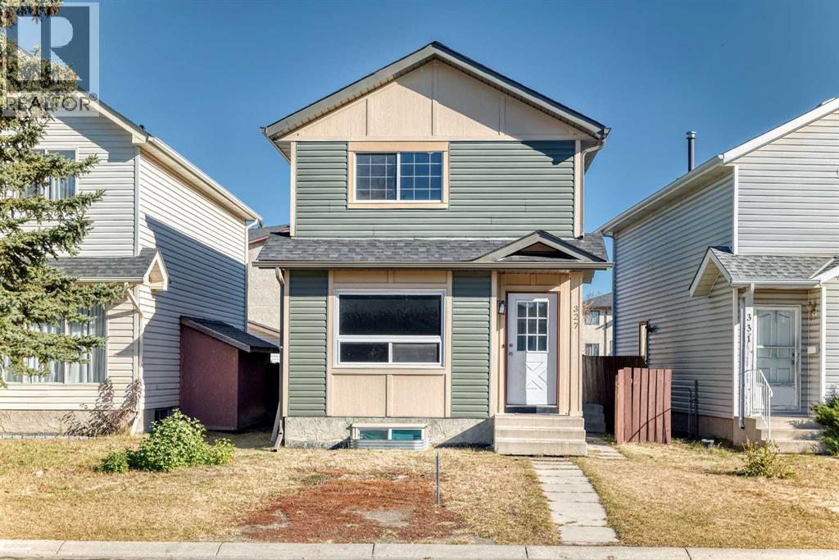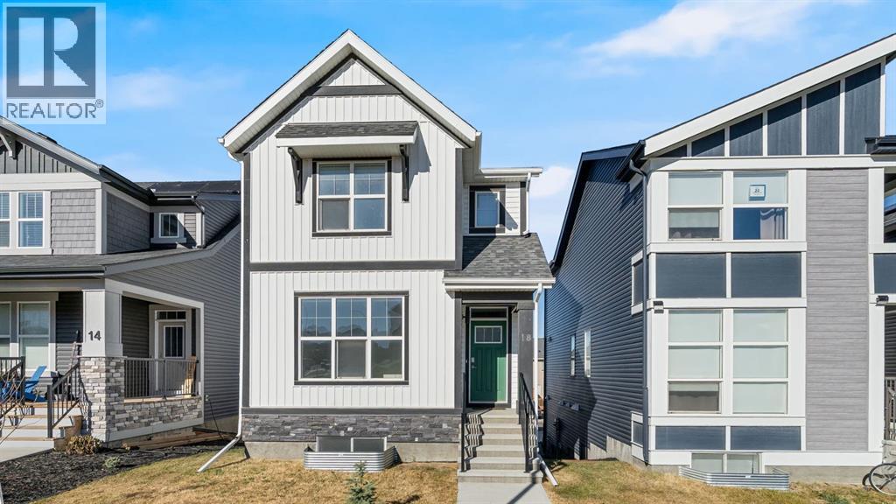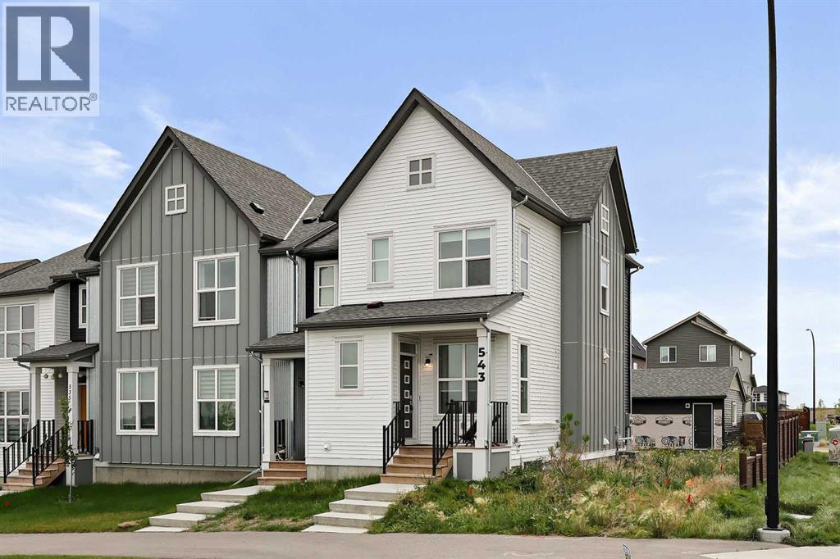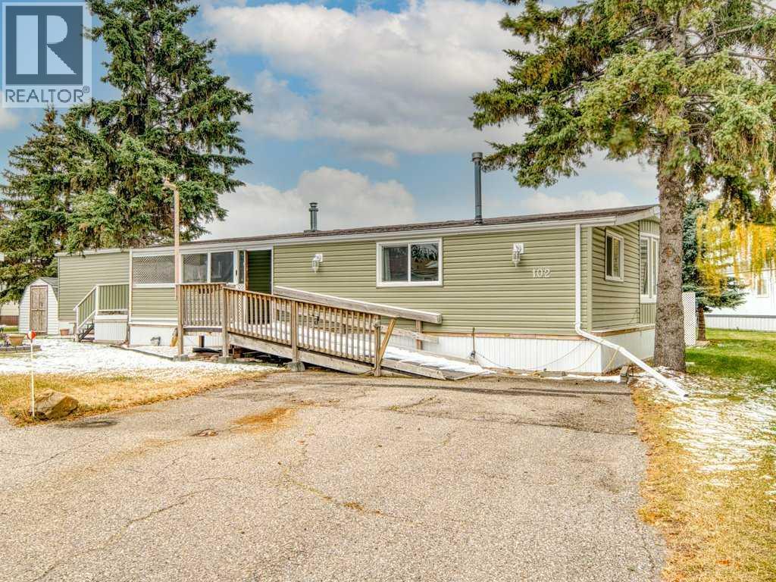- Houseful
- AB
- Calgary
- Mount Pleasant
- 18 Avenue Nw Unit 716
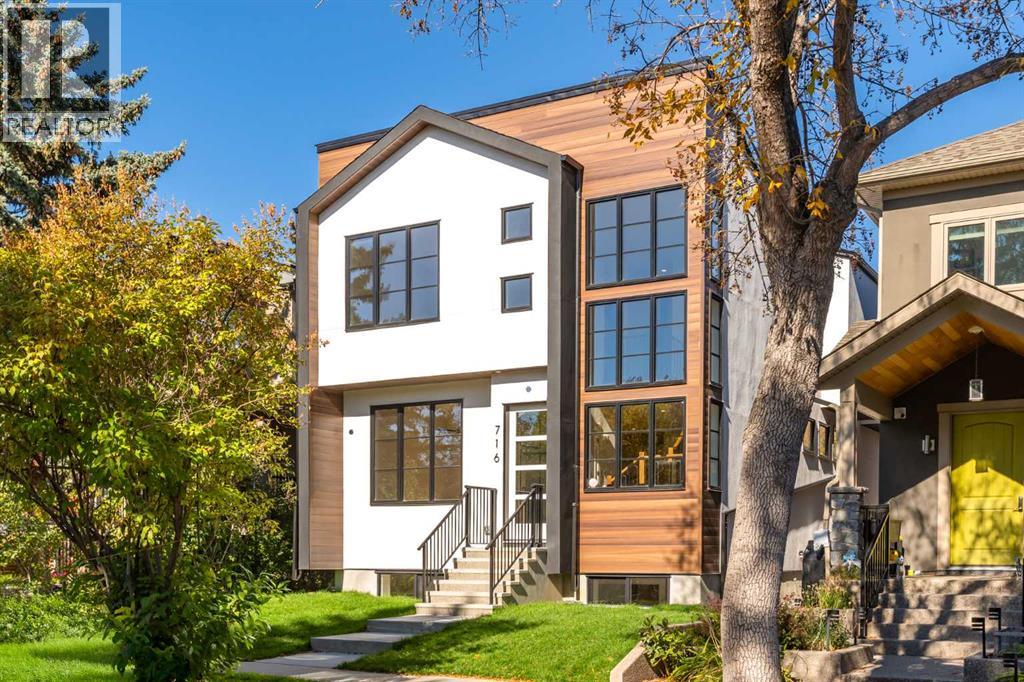
Highlights
Description
- Home value ($/Sqft)$842/Sqft
- Time on Housefulnew 1 hour
- Property typeSingle family
- Neighbourhood
- Median school Score
- Lot size4,004 Sqft
- Year built2024
- Garage spaces3
- Mortgage payment
**EXPERIENCE THE EPITOME OF MODERN LUXURY IN MOUNT PLEASANT** Life is full of magical moments and this BRAND-NEW architectural masterpiece is one of them. Boasting over 3,443 sq. ft. of meticulously crafted living space, plus a 651 sq. ft. legal CARRIAGE SUITE, this residence embodies elevated inner-city living at its FINEST. From the bold exterior design to the meticulously curated interior finishes, every element of this home reflects refined LUXURY & urban edge. Step inside & prepare to be captivated. The open-concept main level showcases soaring 10-foot ceilings, wide-plank hardwood floors, and EXPANSIVE windows that bathe every corner in natural light. The living area exudes modern ELEGANCE with a designer gas fireplace, custom built-ins & double French sliding doors leading to a SPRAWLING DECK, perfect for seamless indoor-outdoor entertaining. At the heart of the home lies a chef-inspired custom kitchen that’s both functional & breathtaking. Outfitted with a premium JennAir stainless steel appliance package, sleek micro-shaker cabinetry & premium quartz countertops, it’s a space that invites creativity & conversation. The massive centre island, custom wet bar, and designer walk-through pantry make this a true entertainer’s dream. Every cabinet, fixture, and surface has been chosen to make a statement while maintaining timeless appeal. A beautifully designed mudroom with custom millwork & abundant storage connects the main living space to your backyard RETREAT & heated triple-car detached garage. Ascend the striking hardwood staircase, framed by floor-to-ceiling glass and designer railings, and discover a serene upper level with 9-foot ceilings and a sense of calm sophistication. The primary retreat is a true private SANTUARY, featuring a spacious walk-in closet with custom built-ins and a LAVISH 6-piece spa ensuite with a steam shower, freestanding soaker tub, double vanity, in-floor heating & designer porcelain tile. Two additional bedrooms share a STUNNING 5 -piece bathroom, and the upper laundry room - thoughtfully designed to add everyday convenience. The fully developed lower level extends the experience of LUXURY with 9-foot ceilings, a media and recreation area, custom wet bar, gas fireplace, fourth & fifth bedroom & a beautifully finished 3-piece bath. PERFECT for movie nights, guests, or just unwinding in STYLE. Outside, enjoy a fully fenced backyard & LOW MAINTENACE landscaping. The triple detached garage adds not only function but flexibility - featuring a 1-bedroom legal CARRIAGE SUITE with its own bathroom, kitchen, laundry, balcony, and private entrance. Ideal for multi-generational living, guests, or generating additional income without compromising privacy. Located in the prestigious inner-city enclave of Mount Pleasant, this home offers the perfect blend of luxury & lifestyle. Surrounded by tree-lined streets, steps from Confederation Park, trendy cafés, restaurants & minutes to downtown. CALL TODAY for a PRIVATE TOUR!! (id:63267)
Home overview
- Cooling See remarks
- Heat source Natural gas
- Heat type Other, forced air, in floor heating
- # total stories 2
- Construction materials Wood frame
- Fencing Fence
- # garage spaces 3
- # parking spaces 3
- Has garage (y/n) Yes
- # full baths 4
- # half baths 1
- # total bathrooms 5.0
- # of above grade bedrooms 6
- Flooring Carpeted, hardwood, tile, vinyl plank
- Has fireplace (y/n) Yes
- Subdivision Mount pleasant
- View View
- Lot desc Landscaped, lawn
- Lot dimensions 372
- Lot size (acres) 0.09191994
- Building size 2374
- Listing # A2265179
- Property sub type Single family residence
- Status Active
- Bathroom (# of pieces - 3) 2.947m X 1.5m
Level: Basement - Bedroom 3.557m X 4.343m
Level: Basement - Recreational room / games room 5.995m X 7.291m
Level: Basement - Furnace 2.972m X 2.262m
Level: Basement - Bedroom 3.377m X 4.343m
Level: Basement - Other 1.929m X 2.615m
Level: Main - Kitchen 3.758m X 6.12m
Level: Main - Bathroom (# of pieces - 2) 1.524m X 1.5m
Level: Main - Dining room 3.633m X 5.435m
Level: Main - Living room 4.267m X 4.343m
Level: Main - Office 3.709m X 3.53m
Level: Main - Foyer 3.53m X 2.387m
Level: Main - Bathroom (# of pieces - 4) 1.5m X 2.31m
Level: Unknown - Primary bedroom 4.09m X 6.273m
Level: Upper - Laundry 2.387m X 1.676m
Level: Upper - Bathroom (# of pieces - 5) 2.566m X 2.768m
Level: Upper - Other 2.947m X 2.49m
Level: Upper - Bedroom 4.292m X 3.606m
Level: Upper - Bathroom (# of pieces - 5) 3.734m X 3.658m
Level: Upper - Bedroom 3.786m X 4.267m
Level: Upper
- Listing source url Https://www.realtor.ca/real-estate/29000746/716-18-avenue-nw-calgary-mount-pleasant
- Listing type identifier Idx

$-5,331
/ Month



