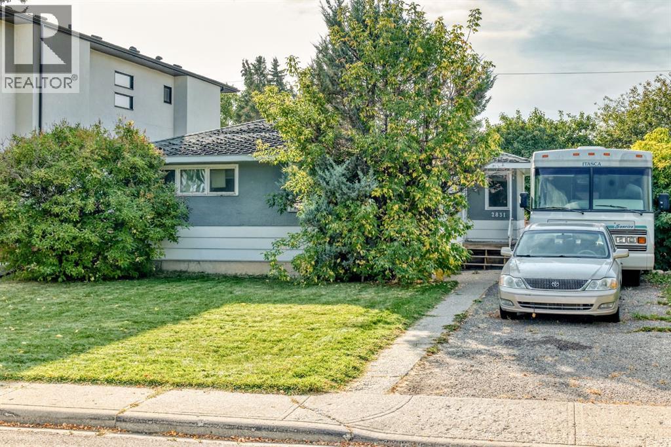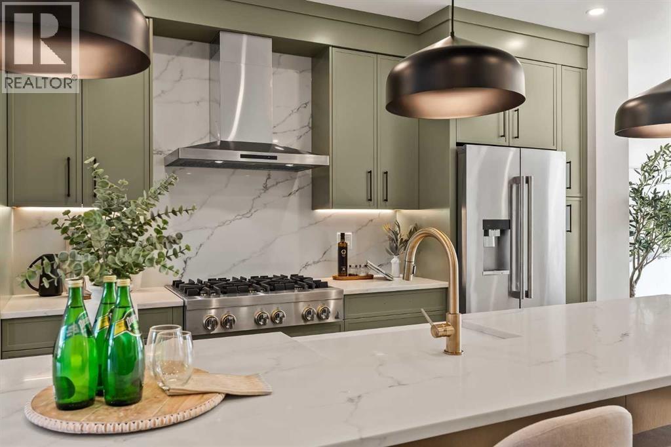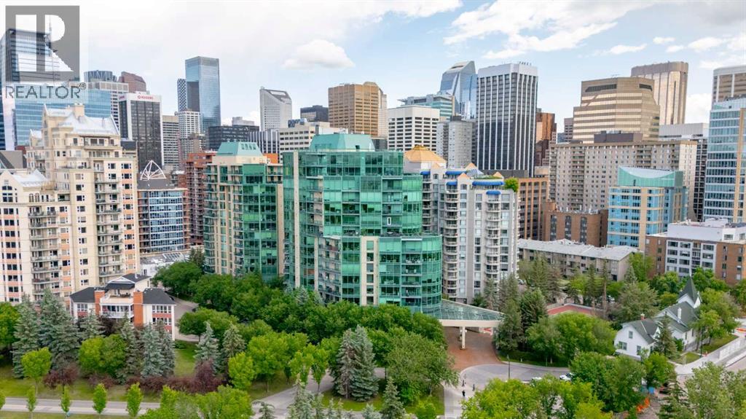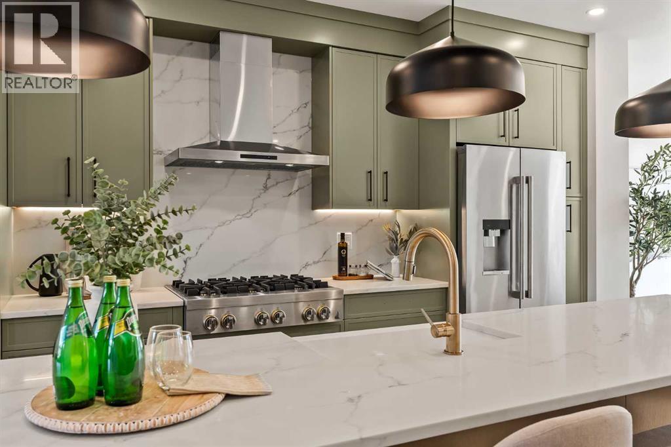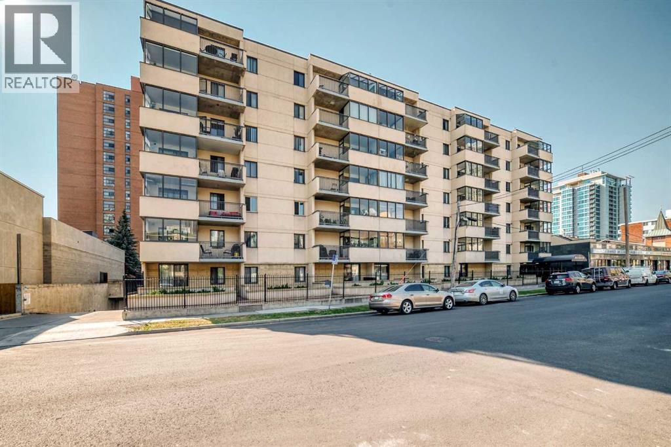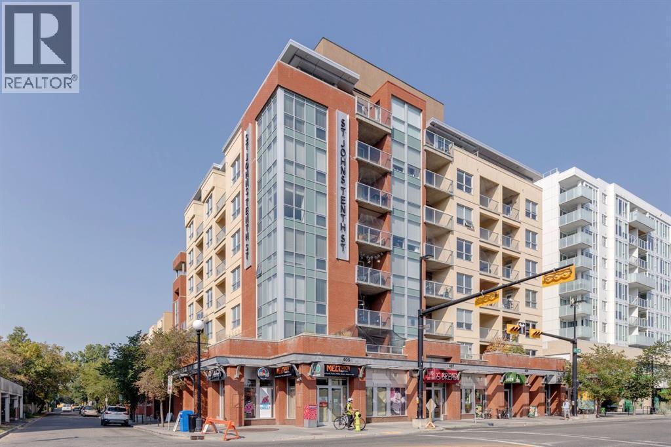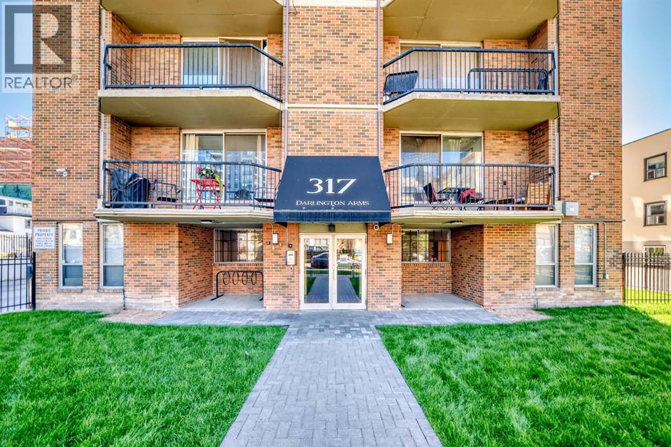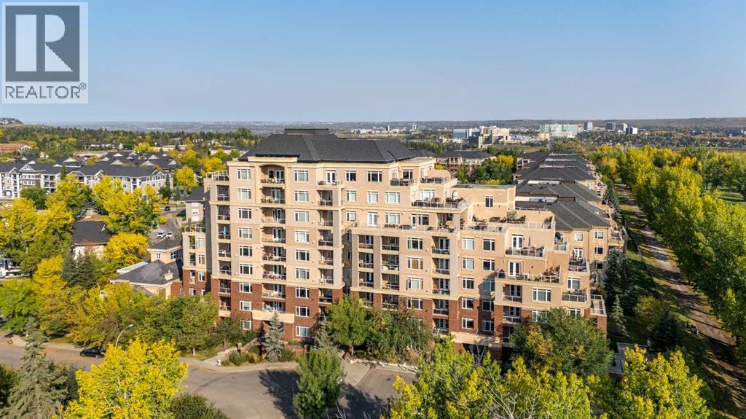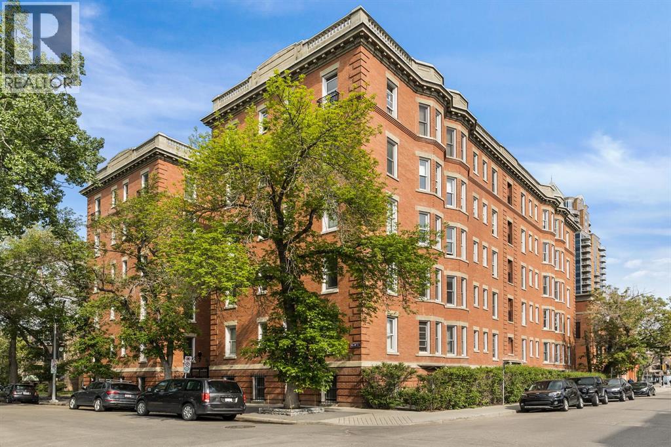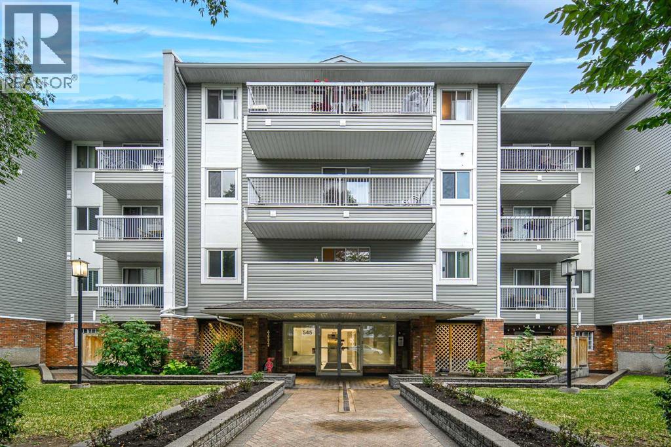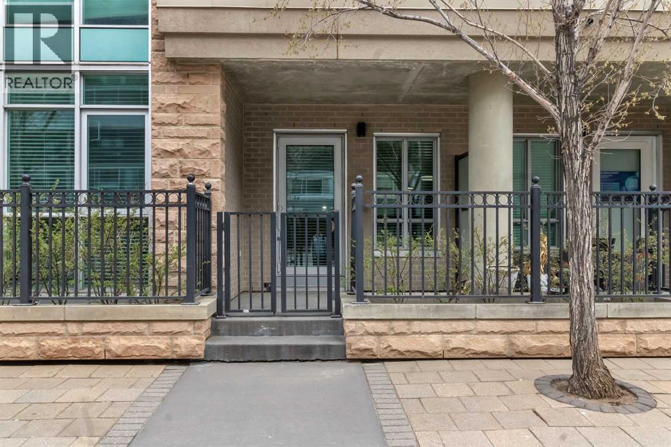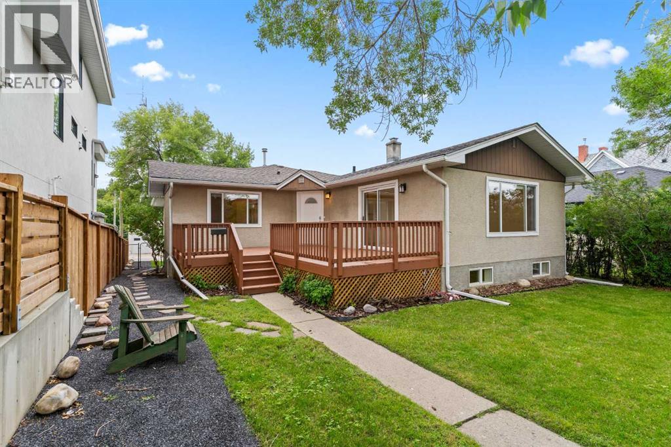
Highlights
This home is
181%
Time on Houseful
49 Days
School rated
7.8/10
Calgary
-3.2%
Description
- Home value ($/Sqft)$534/Sqft
- Time on Houseful49 days
- Property typeSingle family
- StyleBungalow
- Neighbourhood
- Median school Score
- Lot size5,134 Sqft
- Year built1955
- Garage spaces2
- Mortgage payment
A property that easily surpasses all expectations. Beautifully renovated and lovingly maintained this home carries all of the positives of its original form to its present configuration proudly providing 5 bedrooms and 4 and a half bathrooms by way of an addition in 1999 that added a double attached garage and a self contained 1 bedroom unit in a walkout lower level facing 19 Street SW. This unit has separate services (furnace, hot water, laundry, electrical meter) and separate entry. Prime location in Bankview walking distance to shopping on 17 Avenue. A splendidly unique inner-city offering on a 50 foot lot that holds wonderful redevelopment potential with stunning downtown views. (id:63267)
Home overview
Amenities / Utilities
- Cooling None
- Heat type Central heating, other, forced air, see remarks, space heater
Exterior
- # total stories 1
- Construction materials Poured concrete, wood frame
- Fencing Partially fenced
- # garage spaces 2
- # parking spaces 3
- Has garage (y/n) Yes
Interior
- # full baths 4
- # half baths 1
- # total bathrooms 5.0
- # of above grade bedrooms 5
- Flooring Carpeted, ceramic tile, hardwood, linoleum
Location
- Community features Golf course development
- Subdivision Bankview
Lot/ Land Details
- Lot desc Garden area, landscaped, lawn
- Lot dimensions 477
Overview
- Lot size (acres) 0.117865086
- Building size 1864
- Listing # A2246958
- Property sub type Single family residence
- Status Active
Rooms Information
metric
- Bathroom (# of pieces - 4) 3.12m X 1.56m
Level: Basement - Living room / dining room 3.19m X 6.35m
Level: Basement - Furnace 1.56m X 3.16m
Level: Basement - Recreational room / games room 5.58m X 3.37m
Level: Basement - Bathroom (# of pieces - 3) 1.83m X 2.05m
Level: Basement - Laundry 2.75m X 4.12m
Level: Basement - Kitchen 1.35m X 3.85m
Level: Basement - Other 2.81m X 2.24m
Level: Basement - Bedroom 3.11m X 3.63m
Level: Basement - Bedroom 3.23m X 4.62m
Level: Main - Bedroom 4.1m X 3.4m
Level: Main - Primary bedroom 3.89m X 4.59m
Level: Main - Bathroom (# of pieces - 5) 1.82m X 4.02m
Level: Main - Living room 5.85m X 3.68m
Level: Main - Bathroom (# of pieces - 4) 2.88m X 2.07m
Level: Main - Kitchen 4.57m X 3.57m
Level: Main - Foyer 2.46m X 3.18m
Level: Main - Dining room 3.56m X 3.97m
Level: Main - Bedroom 3.73m X 3.02m
Level: Main - Bathroom (# of pieces - 2) 1.5m X 1.52m
Level: Main
SOA_HOUSEKEEPING_ATTRS
- Listing source url Https://www.realtor.ca/real-estate/28712951/1831-18a-street-sw-calgary-bankview
- Listing type identifier Idx
The Home Overview listing data and Property Description above are provided by the Canadian Real Estate Association (CREA). All other information is provided by Houseful and its affiliates.

Lock your rate with RBC pre-approval
Mortgage rate is for illustrative purposes only. Please check RBC.com/mortgages for the current mortgage rates
$-2,656
/ Month25 Years fixed, 20% down payment, % interest
$
$
$
%
$
%

Schedule a viewing
No obligation or purchase necessary, cancel at any time
Nearby Homes
Real estate & homes for sale nearby

