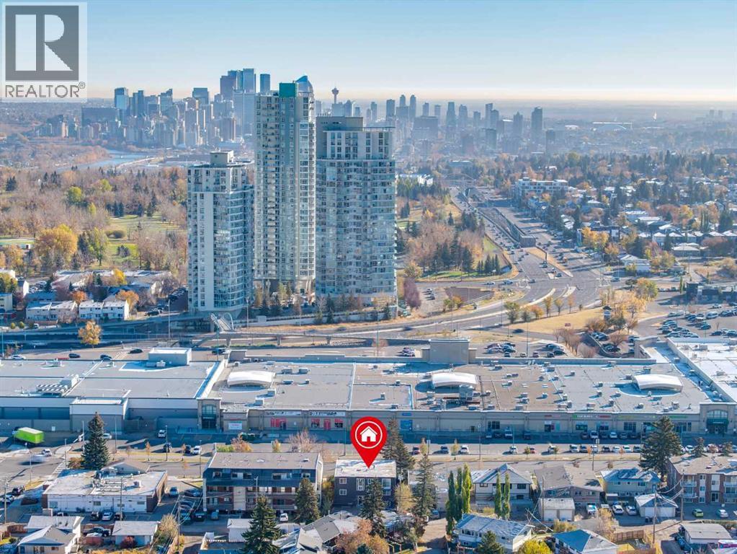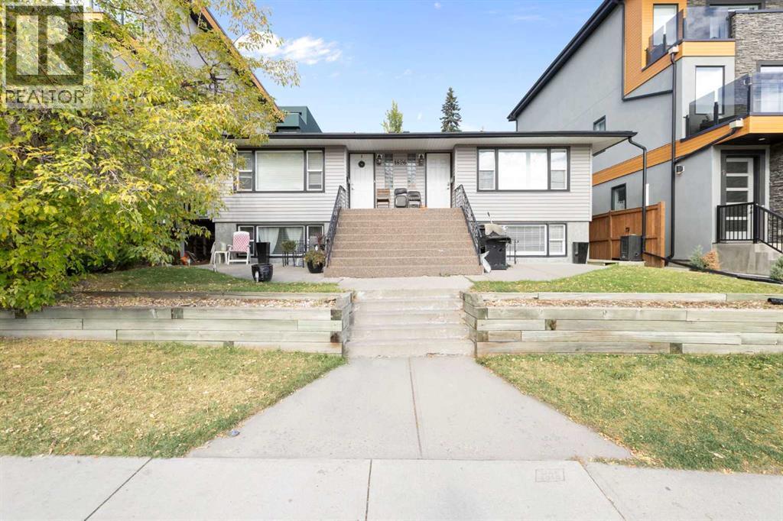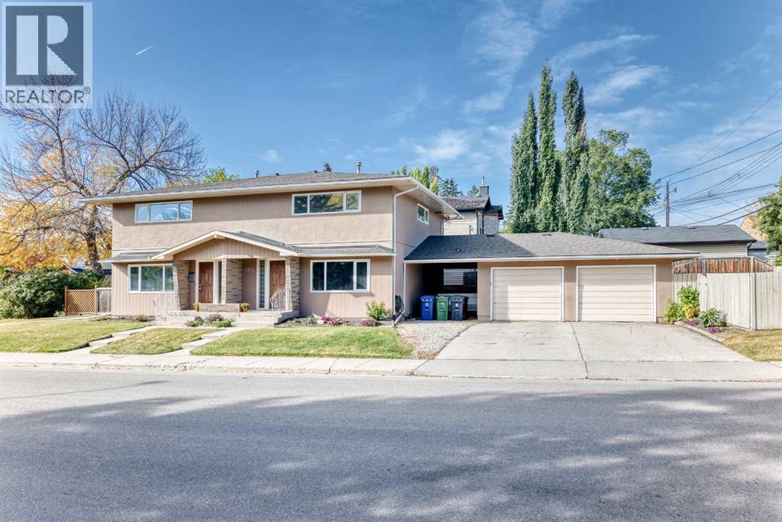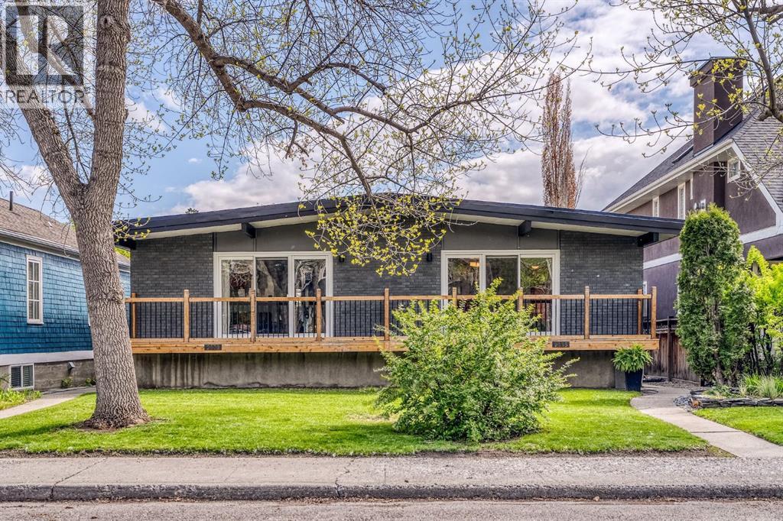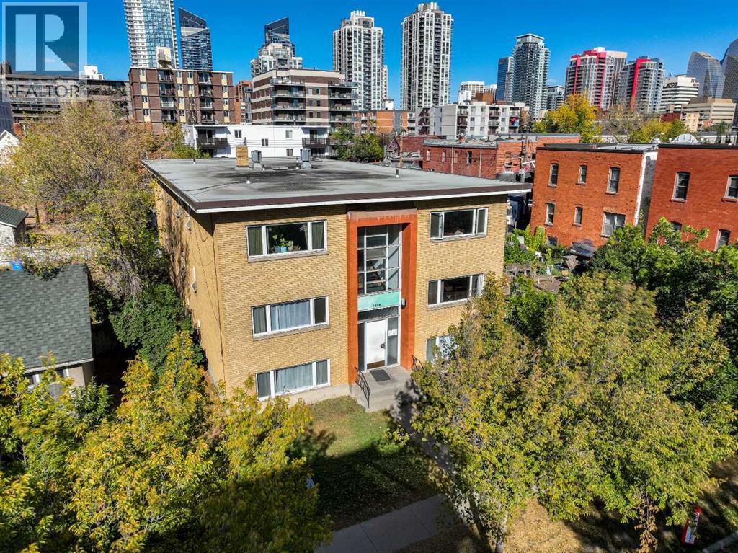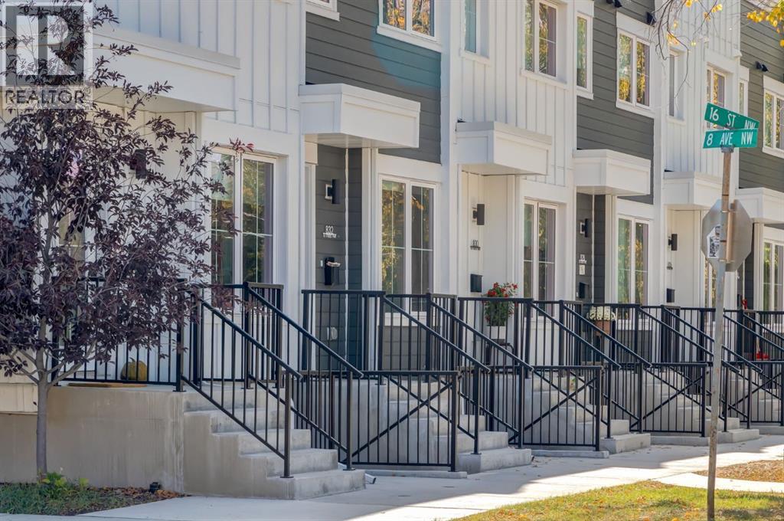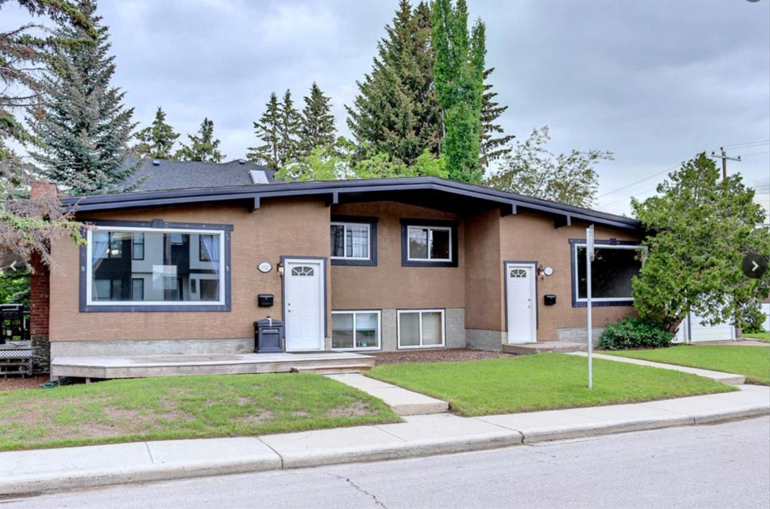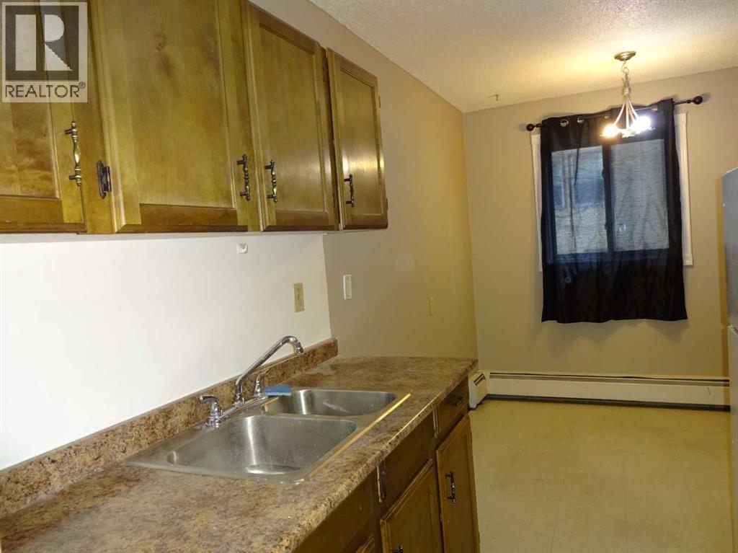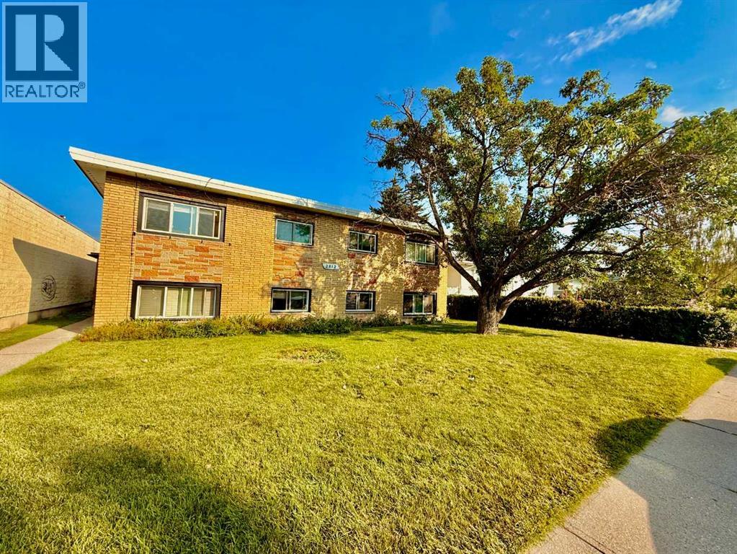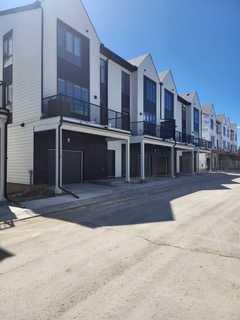- Houseful
- AB
- Calgary
- South Calgary
- 18 Street Sw Unit 2816
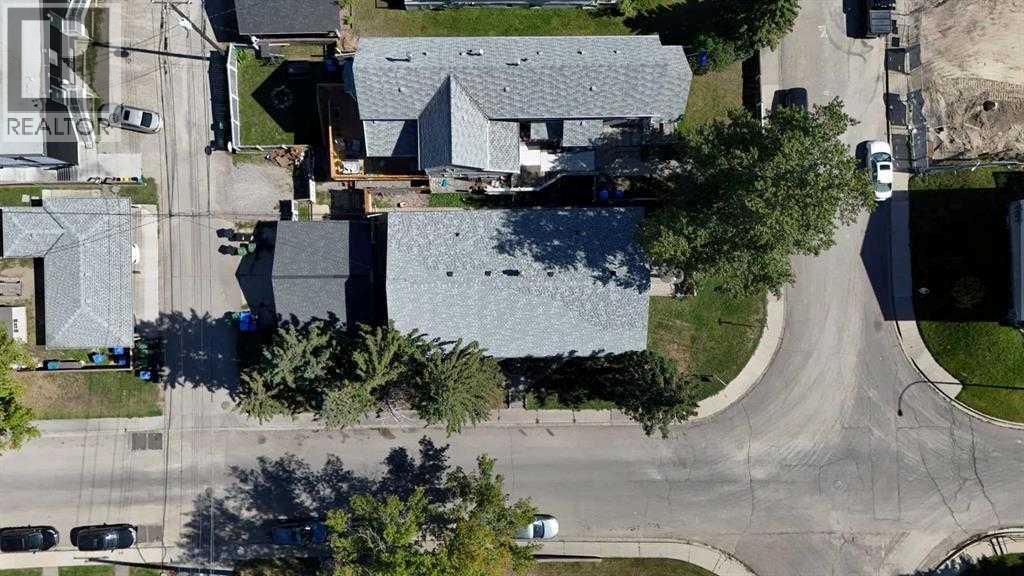
Highlights
Description
- Home value ($/Sqft)$641/Sqft
- Time on Houseful13 days
- Property typeMulti-family
- StyleBungalow
- Neighbourhood
- Median school Score
- Year built1959
- Mortgage payment
An exceptional investment opportunity in the heart of Bankview. This detached 4-plex, set on a 125’ x 42’ M-C1 corner lot, offers four self-contained 2-bedroom units, each with in-suite laundry, abundant natural light, and recently renovated bathrooms. Additionally, you will find an oversized detached double garage, currently rented separately, but could act as additional parking for tenants. With its prime inner-city location between Marda Loop and 17th Avenue, this property provides quick access to downtown, the University of Calgary, Mount Royal University, hospitals, and major commuter routes. Whether you choose to hold, rent, or redevelop, this is a rare chance to secure a high-performing revenue property in one of Calgary’s most sought-after and rapidly appreciating communities. (id:63267)
Home overview
- Cooling None
- Heat type Forced air
- # total stories 1
- Fencing Not fenced
- # parking spaces 1
- # full baths 4
- # total bathrooms 4.0
- # of above grade bedrooms 8
- Flooring Other
- Subdivision South calgary
- Lot desc Lawn
- Lot dimensions 5242.02
- Lot size (acres) 0.12316776
- Building size 1871
- Listing # A2262121
- Property sub type Multi-family
- Status Active
- Primary bedroom 3.758m X 3.048m
Level: Lower - Bedroom 3.301m X 2.768m
Level: Lower - Kitchen 4.115m X 2.591m
Level: Lower - Bathroom (# of pieces - 4) 2.362m X 1.472m
Level: Lower - Kitchen 4.063m X 1.804m
Level: Lower - Bedroom 3.072m X 2.844m
Level: Lower - Living room 3.734m X 6.12m
Level: Lower - Primary bedroom 3.786m X 3.1m
Level: Lower - Dining room 2.057m X 2.362m
Level: Lower - Living room 3.758m X 6.224m
Level: Lower - Dining room 2.158m X 2.387m
Level: Lower - Bathroom (# of pieces - 4) 2.033m X 1.5m
Level: Lower - Dining room 2.338m X 2.566m
Level: Main - Kitchen 3.277m X 2.438m
Level: Main - Bathroom (# of pieces - 4) 2.463m X 1.472m
Level: Main - Kitchen 3.252m X 2.414m
Level: Main - Bedroom 3.53m X 2.743m
Level: Main - Bathroom (# of pieces - 4) 2.49m X 1.5m
Level: Main - Bedroom 3.505m X 2.743m
Level: Main - Dining room 2.338m X 2.539m
Level: Main
- Listing source url Https://www.realtor.ca/real-estate/28954391/2816-18-street-sw-calgary-south-calgary
- Listing type identifier Idx

$-3,200
/ Month

