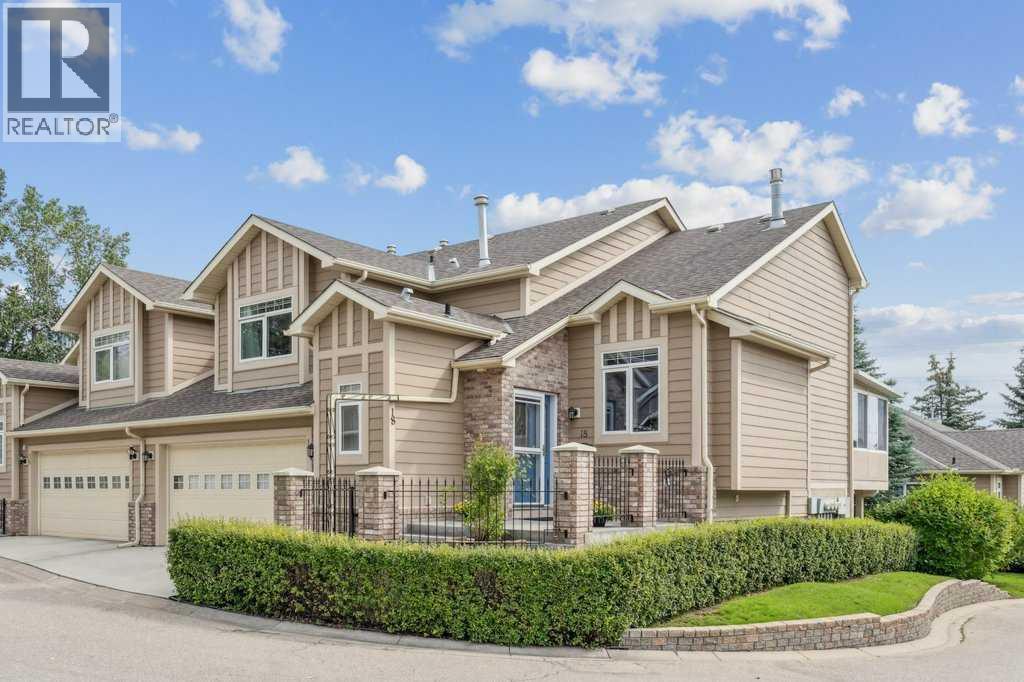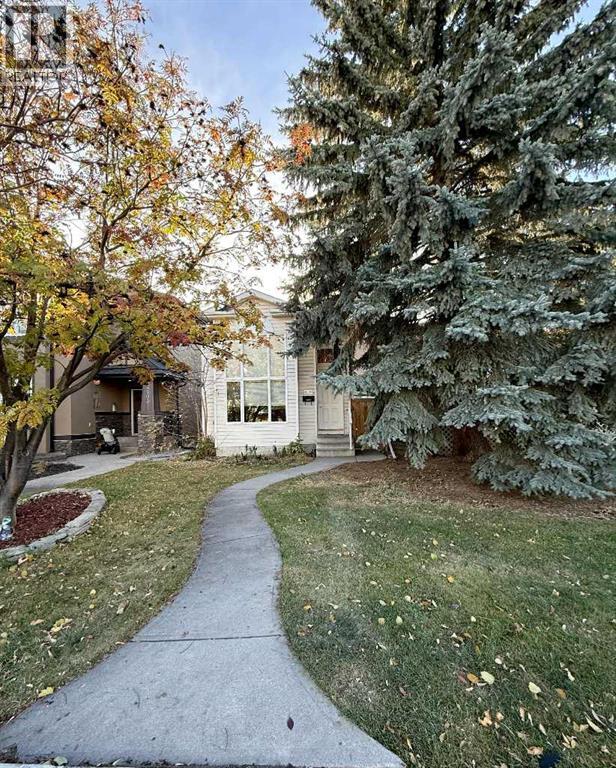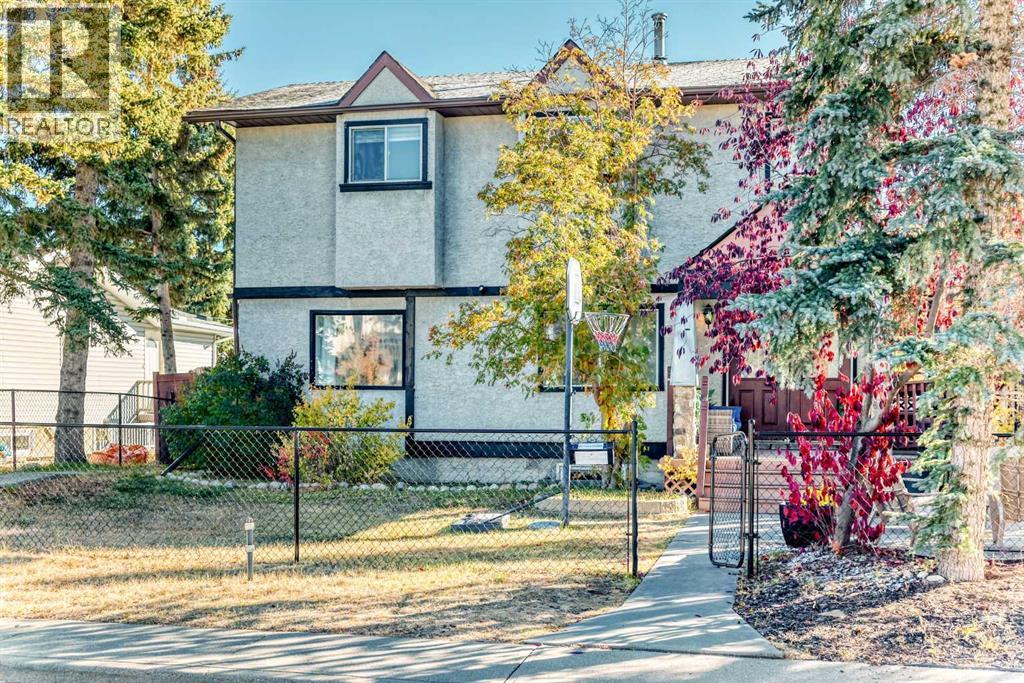
Highlights
Description
- Home value ($/Sqft)$384/Sqft
- Time on Houseful74 days
- Property typeSingle family
- Neighbourhood
- Median school Score
- Year built1998
- Garage spaces2
- Mortgage payment
Elegant Varsity residence showcasing high ceilings and an abundance of natural light. Enjoy the impeccably designed open concept living with a spacious living room that offers refinished hardwood floors, a three-sided fireplace and fresh paint throughout. The dining room offers plenty of space for gatherings. This well-appointed kitchen offers white kitchen cabinets, stainless steel appliances, working island and a charming sunroom. The upper level features a spacious primary suite, a second bedroom, and a stylish Jack & Jill bathroom, along with a convenient top-floor laundry room. The walk out level has a sophisticated family room with a second fireplace and French doors. Go down a few more stairs to the second family room, office or fitness room. There is also a third bedroom and a 3Pcs bathroom for your guests. The lower level has underfloor heating as does the double attached garage and sunroom. This home also features central air conditioning and a built-in vacuum system. Ideally located near amenities such as the LRT, University of Calgary, Children’s and Foothills hospitals, shopping and golf course. Seize this exceptional opportunity – schedule your viewing today! (id:63267)
Home overview
- Cooling Central air conditioning
- Heat source Natural gas
- Heat type Forced air
- # total stories 2
- Fencing Not fenced
- # garage spaces 2
- # parking spaces 2
- Has garage (y/n) Yes
- # full baths 2
- # half baths 1
- # total bathrooms 3.0
- # of above grade bedrooms 3
- Flooring Carpeted, hardwood, tile
- Has fireplace (y/n) Yes
- Community features Golf course development, pets allowed with restrictions
- Subdivision Varsity
- Lot desc Landscaped, lawn
- Lot size (acres) 0.0
- Building size 1793
- Listing # A2243682
- Property sub type Single family residence
- Status Active
- Bathroom (# of pieces - 3) Measurements not available
Level: Basement - Furnace 5.31m X 2.033m
Level: Basement - Recreational room / games room 5.358m X 5.054m
Level: Basement - Bedroom 3.658m X 3.225m
Level: Basement - Family room 6.501m X 4.471m
Level: Lower - Living room 5.31m X 4.319m
Level: Main - Dining room 5.105m X 2.844m
Level: Main - Kitchen 3.962m X 3.453m
Level: Main - Sunroom 3.353m X 3.2m
Level: Main - Bathroom (# of pieces - 2) Measurements not available
Level: Main - Bedroom 4.267m X 3.176m
Level: Upper - Primary bedroom 6.224m X 4.063m
Level: Upper - Bathroom (# of pieces - 4) Measurements not available
Level: Upper
- Listing source url Https://www.realtor.ca/real-estate/28707751/18-varsity-estates-park-nw-calgary-varsity
- Listing type identifier Idx

$-1,212
/ Month












