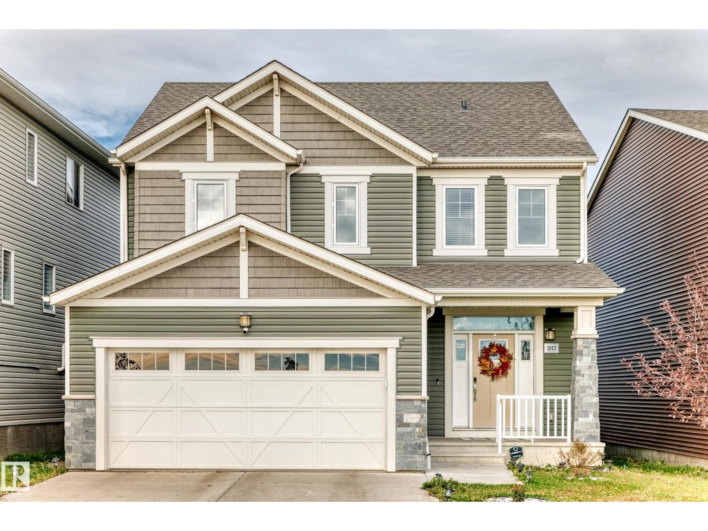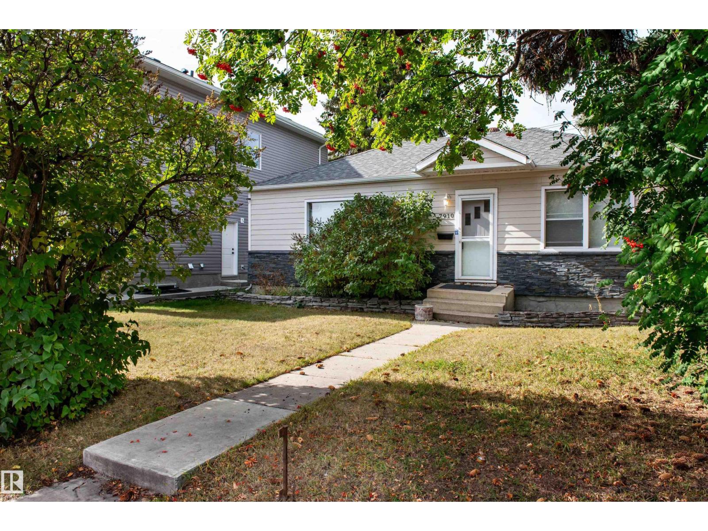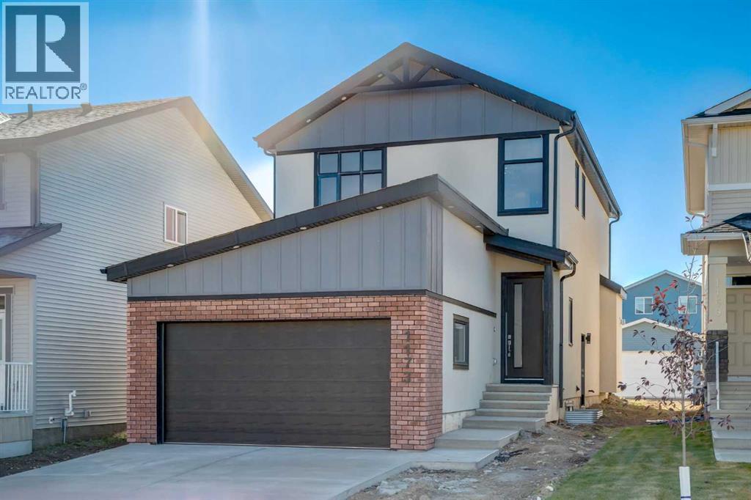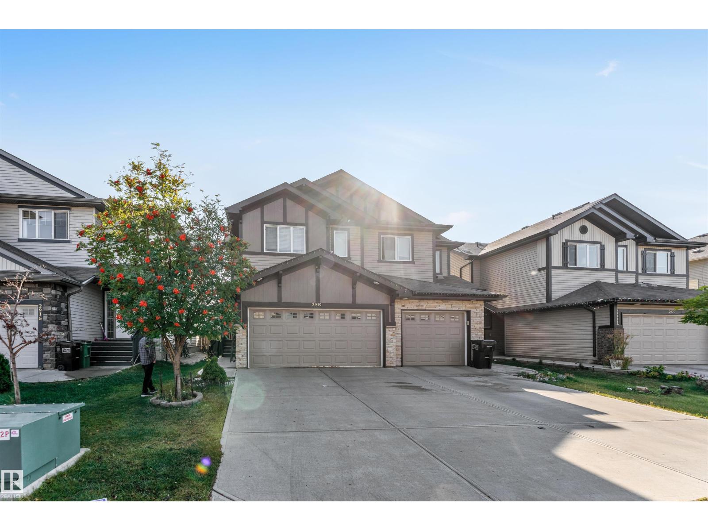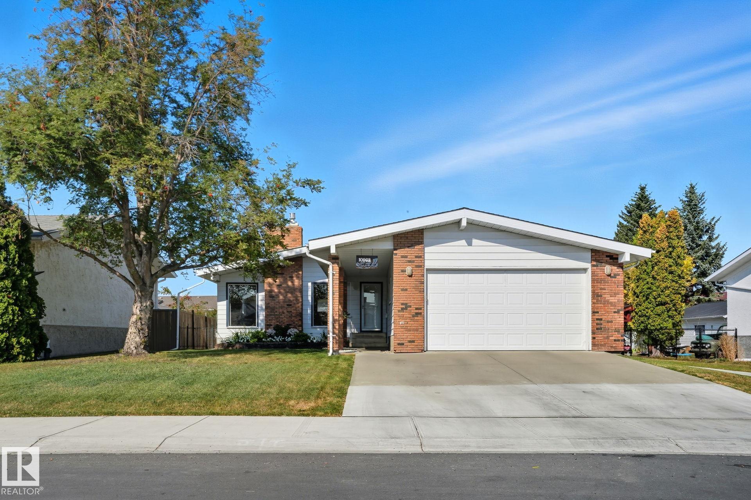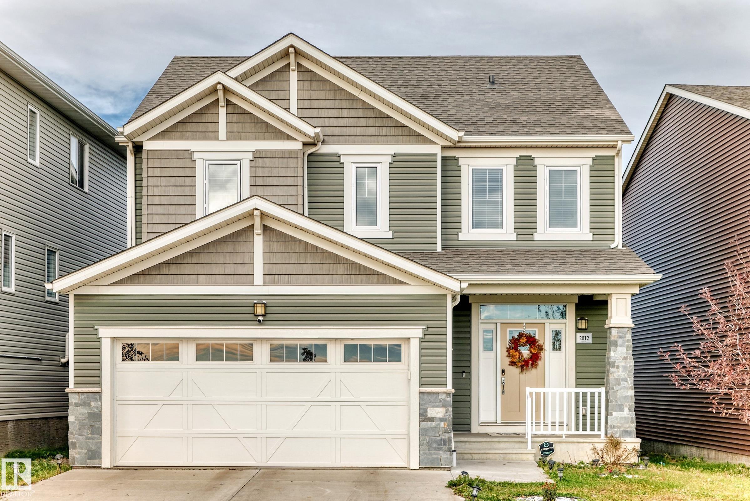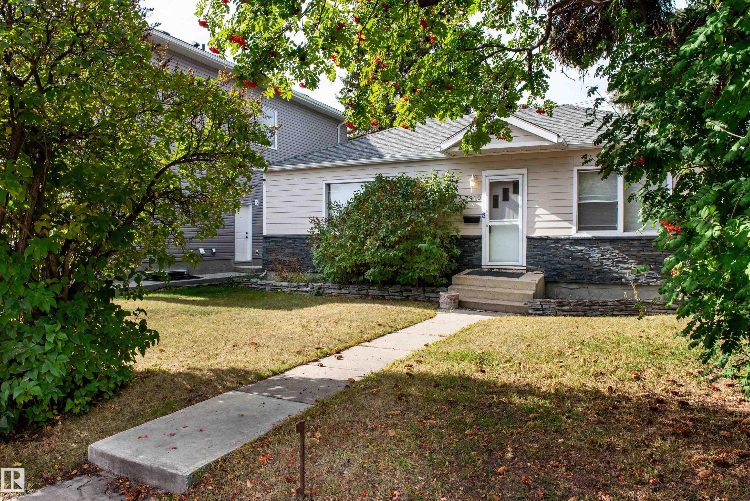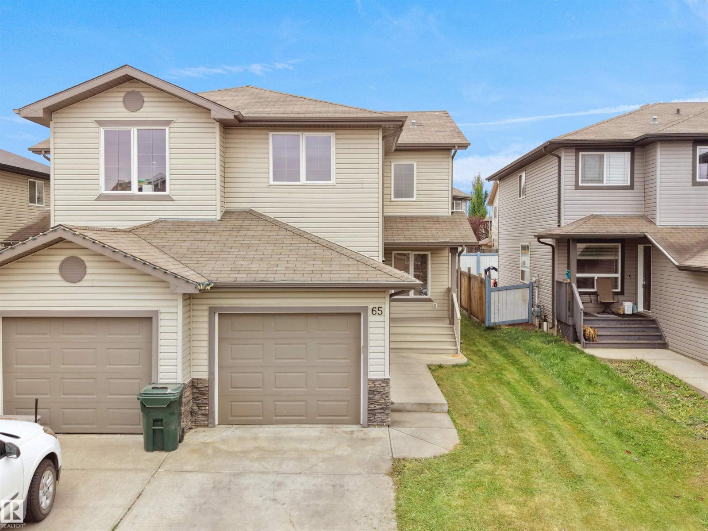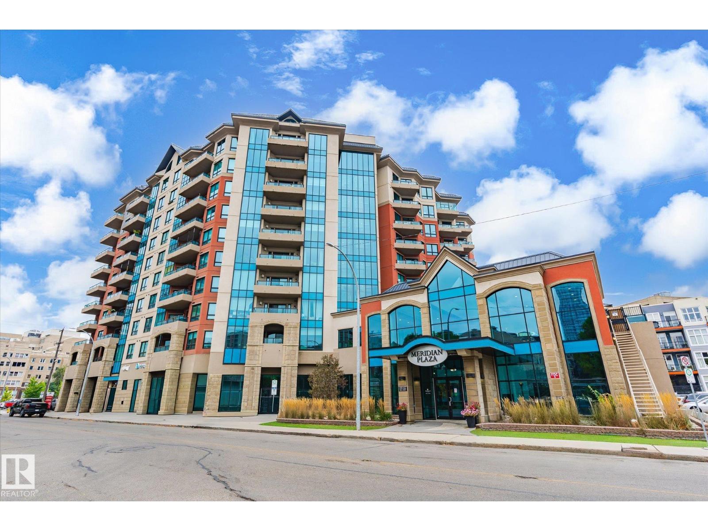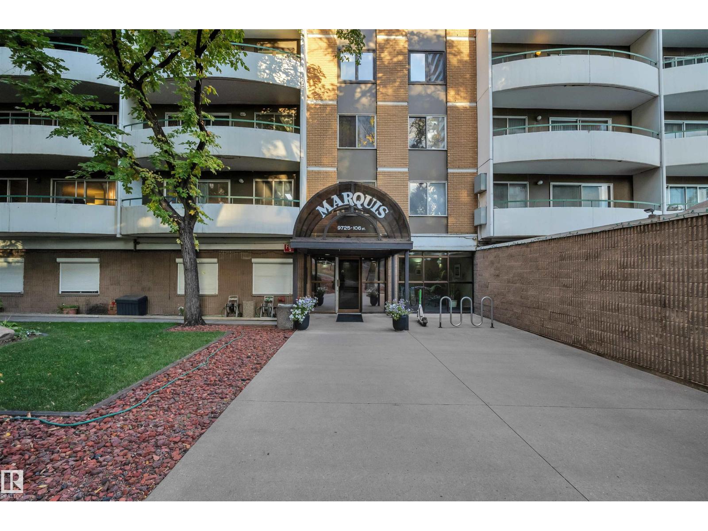- Houseful
- AB
- Pelican Point
- T0B
- 602 Pheasant Close
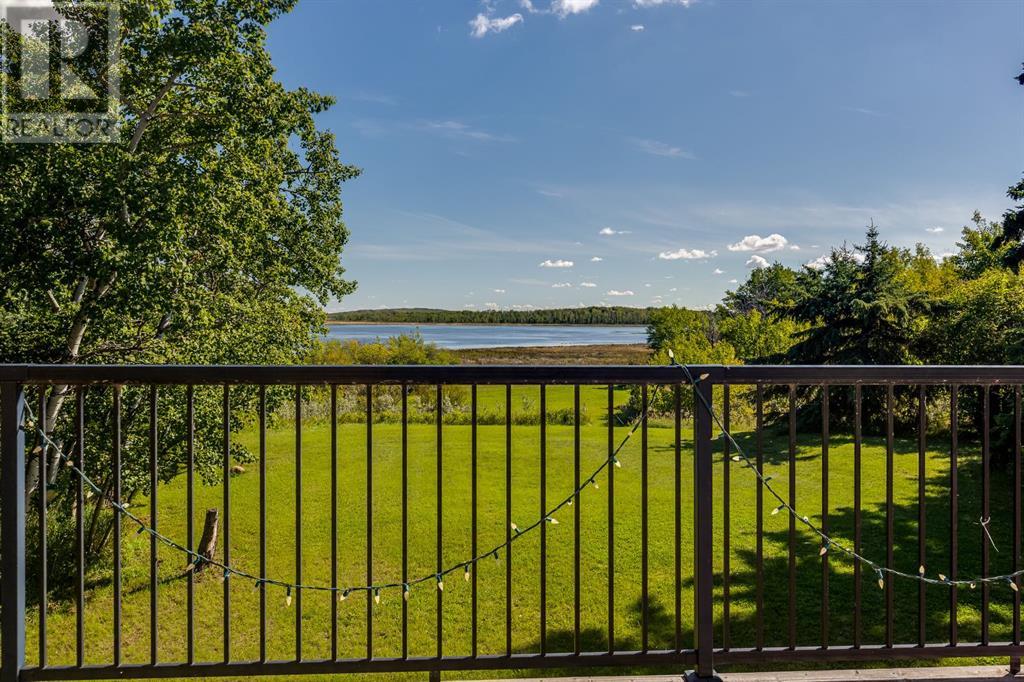
Highlights
Description
- Home value ($/Sqft)$250/Sqft
- Time on Houseful101 days
- Property typeSingle family
- Lot size0.71 Acre
- Year built2007
- Garage spaces2
- Mortgage payment
Family-Friendly Lakeside Retreat on Buffalo LakeIt's Summer on the Lake! Bring the family and get ready to kick back and enjoy! Nestled on the shores of beautiful Buffalo Lake, this warm and inviting home is designed for families who thrive in the outdoors. From the moment you arrive, you’ll feel the pace slow and the fun begin—whether it’s morning paddles on the lake, afternoons at the nearby beach, or evening bonfires under the stars.With lake views from nearly every room, this home brings nature in at every turn. The upper-level Great Room is the heart of the home, where vaulted ceilings and oversized windows flood the space with natural light and showcase stunning views of the water and surrounding forest. It’s the perfect spot for family game nights, movie marathons, or cozying up after a day on the water.The open-concept kitchen features handcrafted oak cabinetry, a walk-in pantry, and a gas fireplace—ideal for casual family meals or entertaining friends. The spacious primary suite includes a skylight, four-piece en-suite with dual vanities, walk-in closet, and private deck access overlooking the lake—a peaceful retreat after a fun-filled day.Another generous room, currently used as an office, was originally designed as a bedroom with its own fireplace and walk-in closet—offering flexible space for guests or teens. On the main level, in-floor heating keeps things comfortable year-round, and the layout flows out to a covered and screened in patio that’s perfect for outdoor dining, games, or relaxing in the shade.Whether you’re chasing the sun on the back deck or cooling off on the front one, outdoor living is easy here. A oversized heated double garage keeps gear ready to go—bikes, paddleboards, kayaks—so you can explore nearby nature trails, hit the beach, or walk to the playground and marina just minutes away.This home is more than just a cottage—it’s where family memories are made. Swim, fish, explore, laugh, unwind. At Buffalo Lake, summer days are packed with adventure, and every night ends with a satisfied smile and sandy feet. (id:63267)
Home overview
- Cooling See remarks
- Heat source Natural gas
- Heat type Other, forced air, in floor heating
- # total stories 2
- Fencing Not fenced
- # garage spaces 2
- # parking spaces 6
- Has garage (y/n) Yes
- # full baths 2
- # half baths 1
- # total bathrooms 3.0
- # of above grade bedrooms 3
- Flooring Carpeted, ceramic tile
- Has fireplace (y/n) Yes
- Community features Golf course development, lake privileges, fishing
- Subdivision Pelican point_camr
- View View
- Lot dimensions 0.71
- Lot size (acres) 0.71
- Building size 3162
- Listing # A2235510
- Property sub type Single family residence
- Status Active
- Recreational room / games room 7.83m X 4.33m
Level: Main - Bedroom 3.47m X 2.93m
Level: Main - Foyer 3.42m X 2.28m
Level: Main - Furnace 2.81m X 2.48m
Level: Main - Den 5.18m X 2.79m
Level: Main - Furnace 3.48m X 2.28m
Level: Main - Bathroom (# of pieces - 4) 2.36m X 2.26m
Level: Main - Bonus room 4.63m X 3.75m
Level: Main - Bedroom 5.2m X 4.66m
Level: Upper - Living room 8.56m X 4.57m
Level: Upper - Primary bedroom 5.68m X 4.55m
Level: Upper - Bathroom (# of pieces - 4) 3.19m X 2.67m
Level: Upper - Laundry 2.63m X 1.62m
Level: Upper - Dining room 5.64m X 2.76m
Level: Upper - Other 2.65m X 2.03m
Level: Upper - Kitchen 4.97m X 4.13m
Level: Upper - Office 2.96m X 2.03m
Level: Upper - Bathroom (# of pieces - 2) 2.03m X 1.56m
Level: Upper
- Listing source url Https://www.realtor.ca/real-estate/28535336/602-pheasant-close-pelican-point-pelican-pointcamr
- Listing type identifier Idx

$-2,106
/ Month


