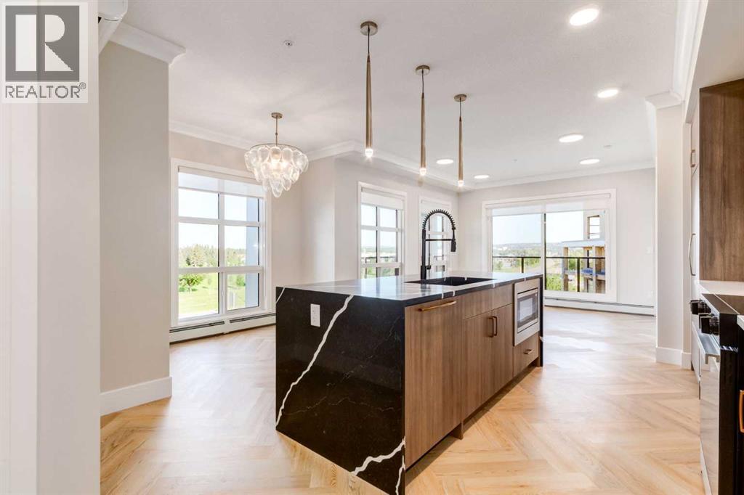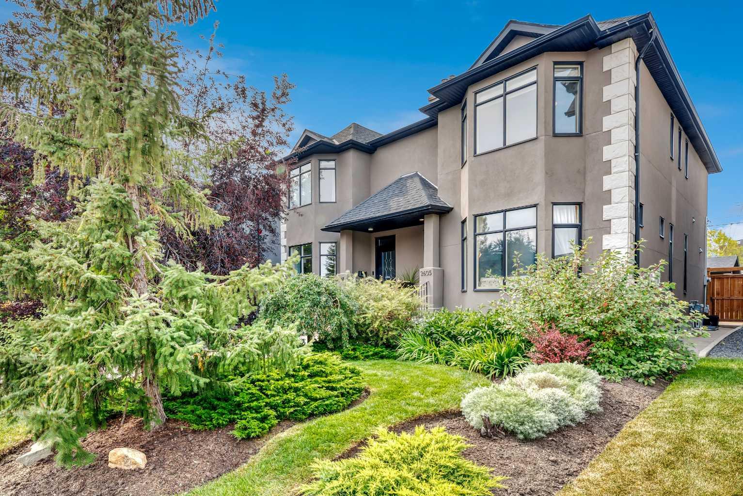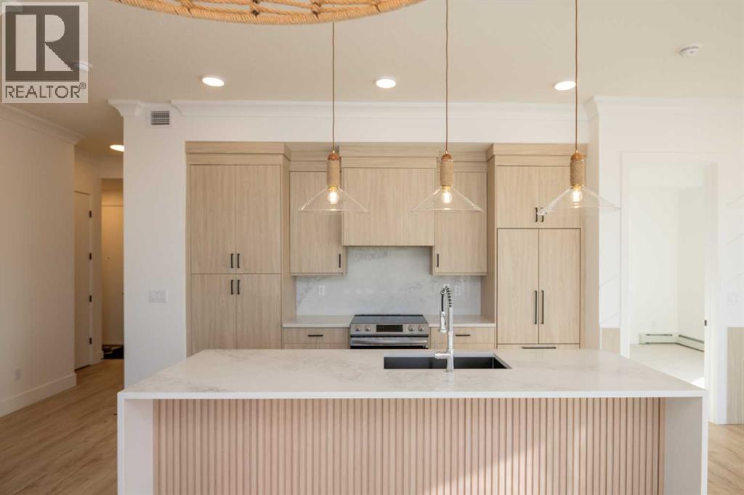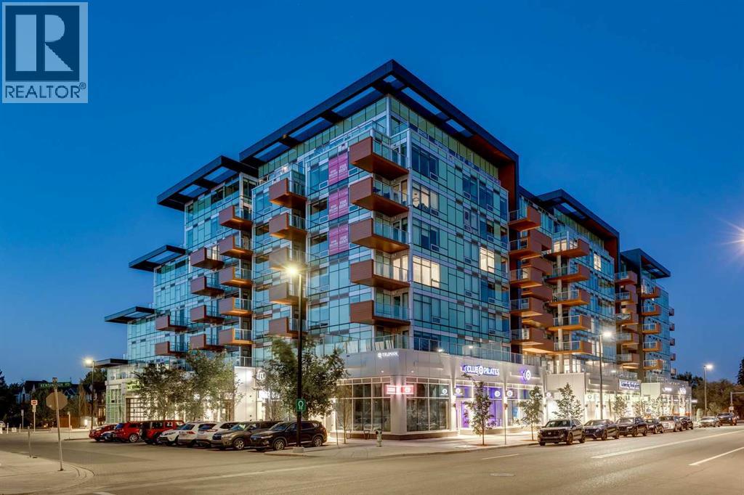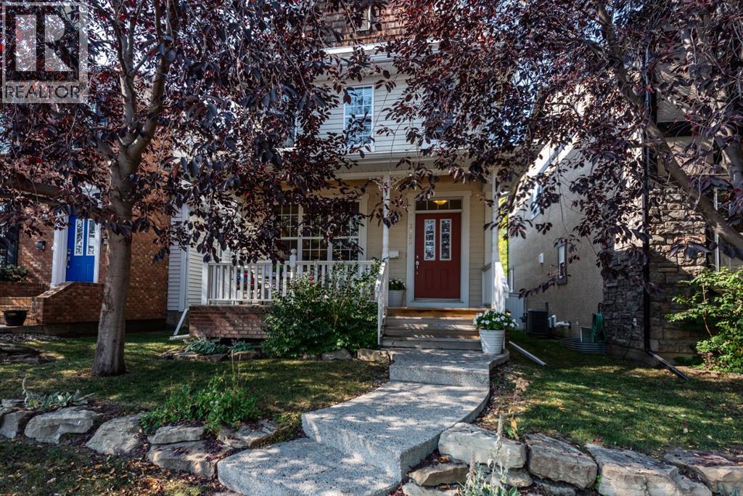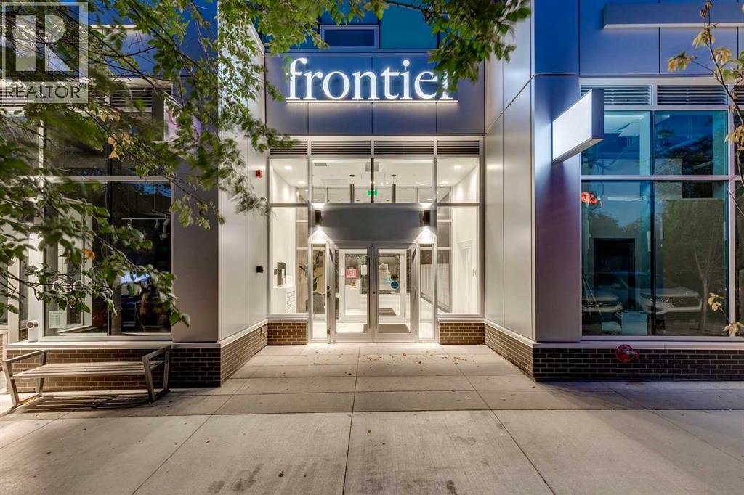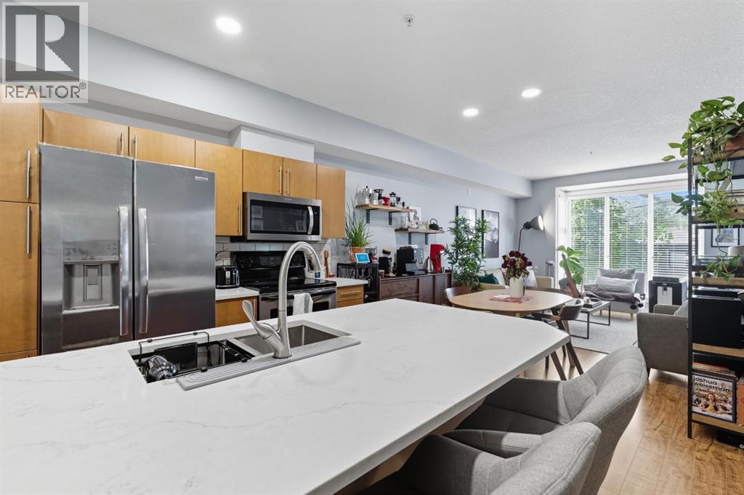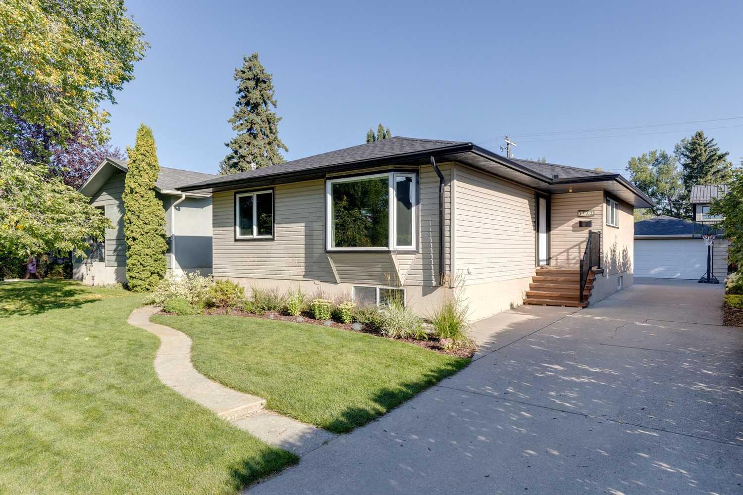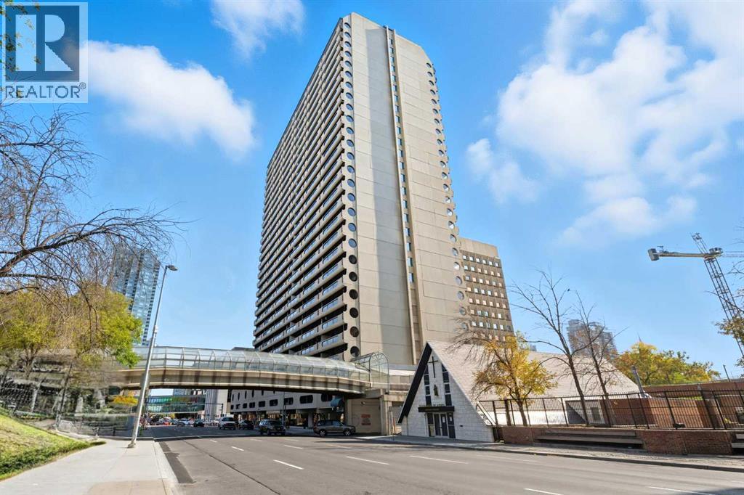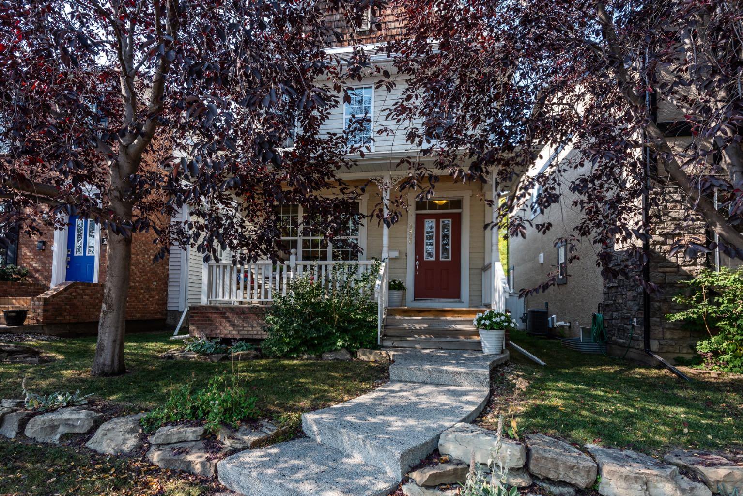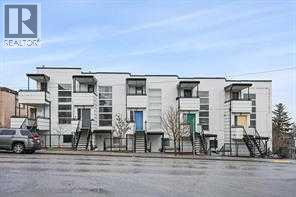
1800 26 Avenue Sw Unit 102
1800 26 Avenue Sw Unit 102
Highlights
Description
- Home value ($/Sqft)$283/Sqft
- Time on Housefulnew 54 minutes
- Property typeSingle family
- Neighbourhood
- Median school Score
- Year built1995
- Mortgage payment
New York loft style inner city living with a view! Designed by award winning architect Jeremy Sturgess and situated in the vibrant community of Bankview, this updated, modern, loft style townhome has a lot to offer. Highlighted by dramatic architecture, soaring 2 story ceilings and stellar downtown views. Stunning main living area features 17' floor to ceiling windows, chic concrete floors, oversized patio space plus and updated kitchen. 2 tone crisp white & wood grain cabinetry with upgraded stainless-steel appliances clad in marble-style quartz countertops completes the kitchen. 2 generous bedrooms each with their own lavish ensuite and located on their own level. Upper loft area makes an ideal flex space, home office or gym. Heated, secure underground parking with adjacent heated storage locker. Keep your car parked and walk to numerous eclectic dining, shopping and entertainment options. Minutes to off leash dog park and Sandy Beach park and pathways. Easy access to the downtown core and major road arteries. (id:63267)
Home overview
- Cooling None
- Heat type Forced air
- # total stories 2
- Construction materials Wood frame
- Fencing Not fenced
- # parking spaces 1
- Has garage (y/n) Yes
- # full baths 2
- # total bathrooms 2.0
- # of above grade bedrooms 2
- Flooring Concrete, hardwood
- Has fireplace (y/n) Yes
- Community features Pets allowed with restrictions
- Subdivision Bankview
- View View
- Lot size (acres) 0.0
- Building size 1414
- Listing # A2259996
- Property sub type Single family residence
- Status Active
- Furnace 0.914m X 2.691m
Level: Main - Bathroom (# of pieces - 4) 2.996m X 1.524m
Level: Main - Kitchen 4.039m X 2.414m
Level: Main - Storage 1.015m X 2.057m
Level: Main - Family room 5.081m X 6.757m
Level: Main - Storage 1.271m X 1.676m
Level: Main - Dining room 5.029m X 3.81m
Level: Main - Bedroom 5.029m X 3.53m
Level: Main - Primary bedroom 4.014m X 3.277m
Level: Upper - Living room 5.105m X 5.282m
Level: Upper - Bathroom (# of pieces - 3) 2.158m X 2.006m
Level: Upper
- Listing source url Https://www.realtor.ca/real-estate/28918357/102-1800-26-avenue-sw-calgary-bankview
- Listing type identifier Idx

$-425
/ Month

