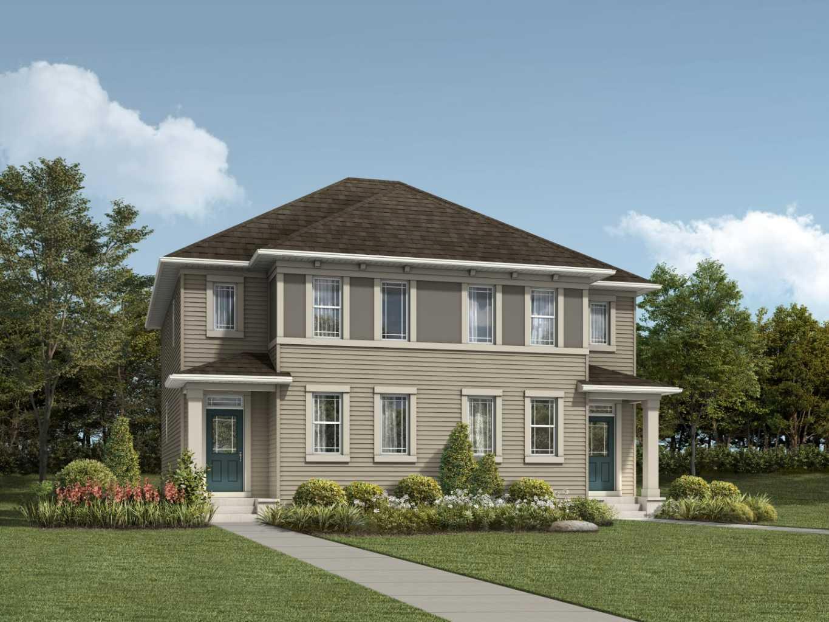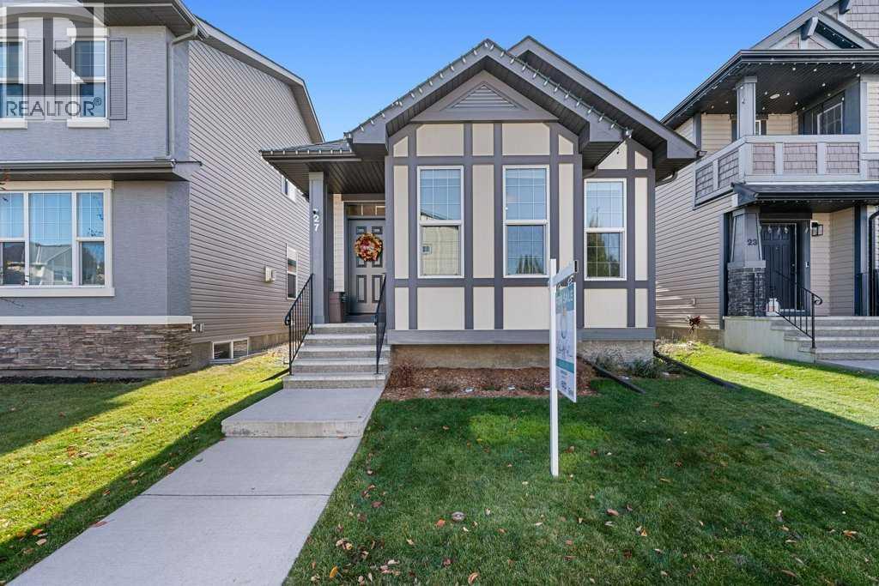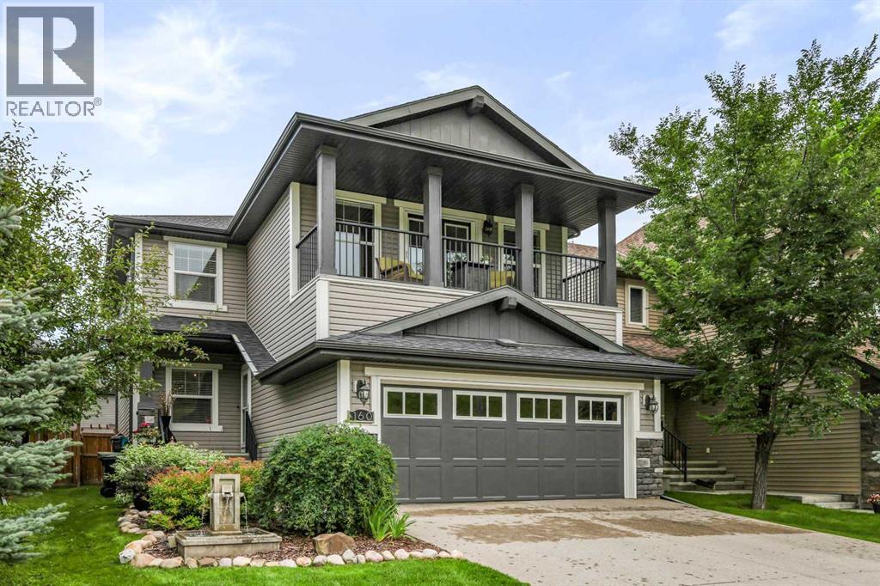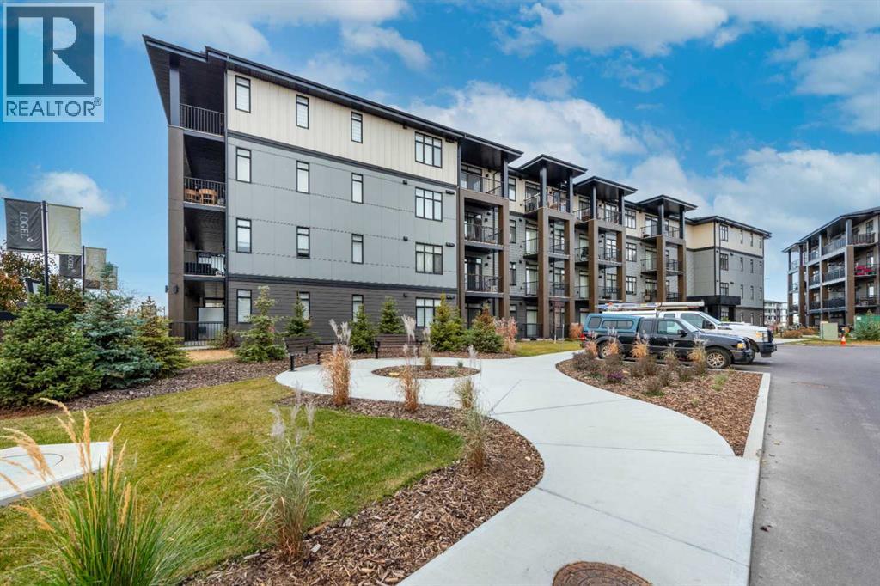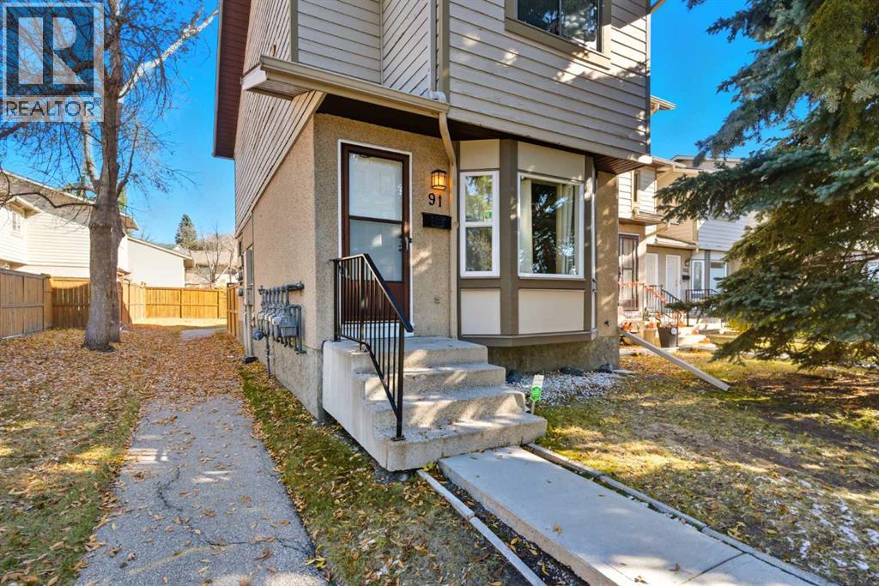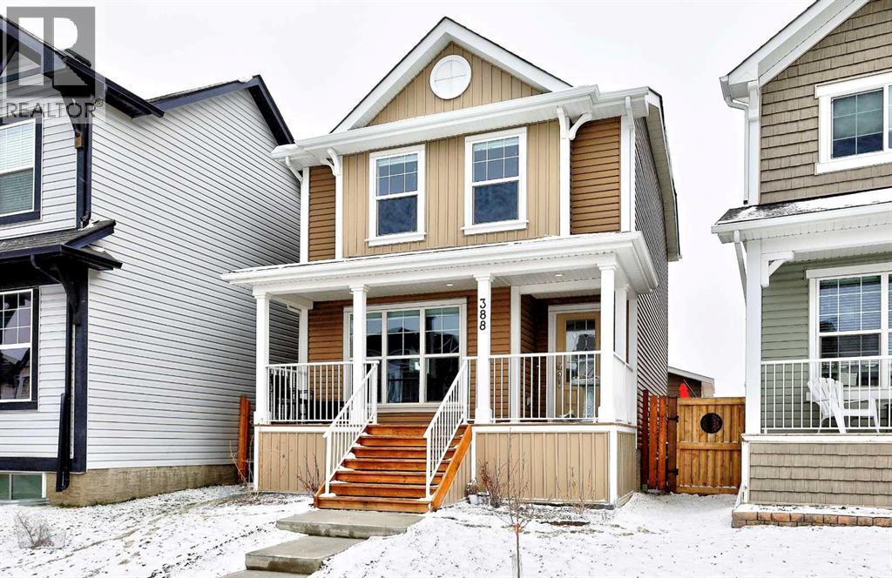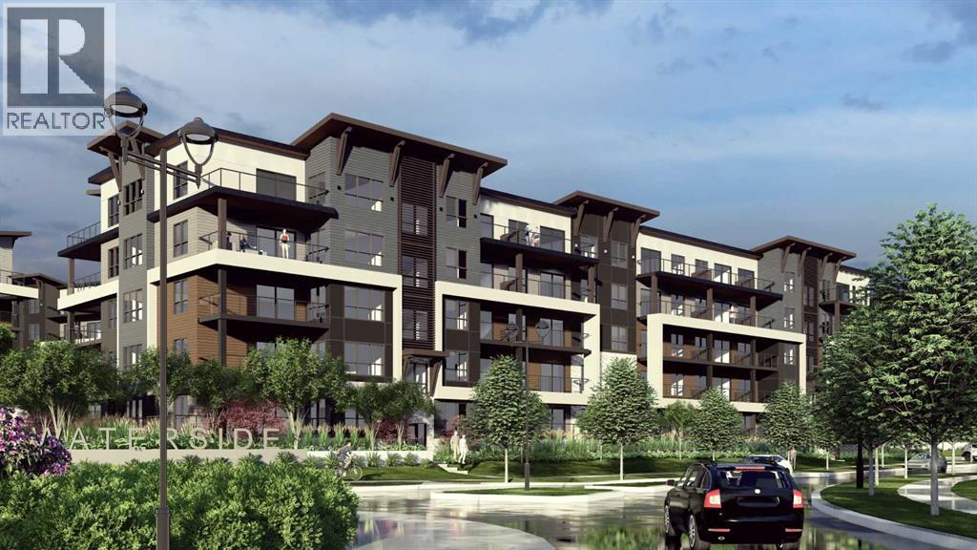
1802 Mahogany Boulevard Se Unit 8306
1802 Mahogany Boulevard Se Unit 8306
Highlights
Description
- Home value ($/Sqft)$540/Sqft
- Time on Houseful124 days
- Property typeSingle family
- Neighbourhood
- Median school Score
- Year built2025
- Mortgage payment
Welcome to the Azure — a very spacious 3-bedroom floor plan designed for comfortable living. This unit features 9-foot ceilings, in-suite air conditioning, and Logel Homes’ exclusive fresh air makeup system for enhanced indoor comfort. The open-concept layout includes a premium stainless steel appliance package, upgraded luxury vinyl plank flooring, and quartz countertops throughout. Additional highlights include underground heated parking, extra storage, and a spacious balcony with a gas line—perfect for outdoor cooking and entertaining.HOA fees provide access to Mahogany Lake, Calgary’s largest lake, offering year-round recreational activities. Situated in the vibrant community of Mahogany, residents enjoy close proximity to a wide variety of shops, dining options, and major roadways, combining convenience with lifestyle. (id:63267)
Home overview
- Cooling Window air conditioner, wall unit
- Heat source Natural gas
- Heat type Hot water
- # total stories 5
- Construction materials Poured concrete, wood frame
- # parking spaces 1
- Has garage (y/n) Yes
- # full baths 2
- # total bathrooms 2.0
- # of above grade bedrooms 3
- Flooring Ceramic tile, vinyl plank
- Community features Lake privileges, pets allowed with restrictions
- Subdivision Mahogany
- Lot size (acres) 0.0
- Building size 1222
- Listing # A2232548
- Property sub type Single family residence
- Status Active
- Living room 4.395m X 3.886m
Level: Main - Other 2.92m X 4.115m
Level: Main - Dining room 1.981m X 3.176m
Level: Main - Bathroom (# of pieces - 4) Level: Main
- Bedroom 3.024m X 3.024m
Level: Main - Other 2.743m X 5.995m
Level: Main - Primary bedroom 3.606m X 3.505m
Level: Main - Bedroom 3.606m X 3.557m
Level: Main - Bathroom (# of pieces - 4) Level: Main
- Laundry Level: Main
- Listing source url Https://www.realtor.ca/real-estate/28489864/8306-1802-mahogany-boulevard-se-calgary-mahogany
- Listing type identifier Idx

$-985
/ Month






