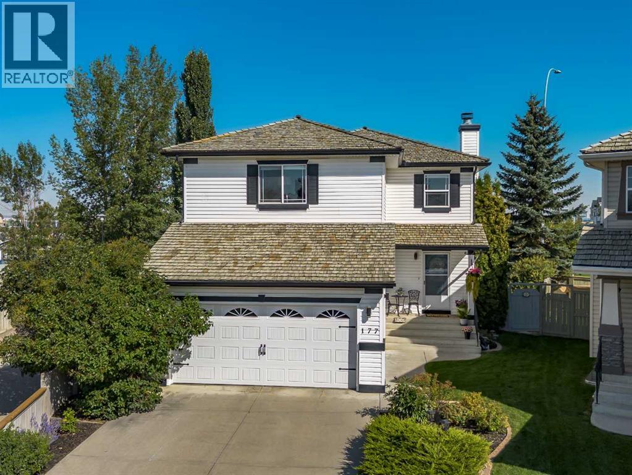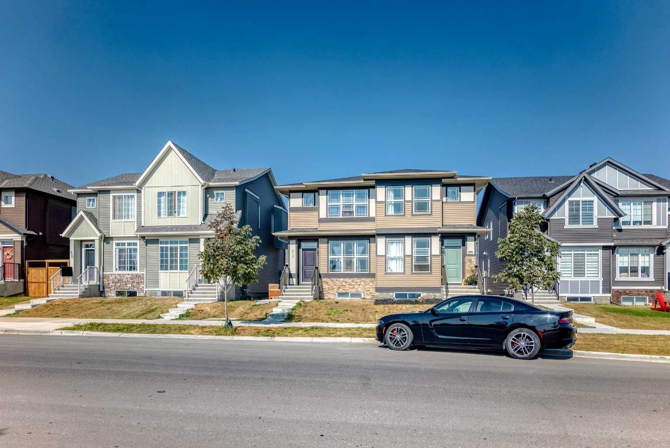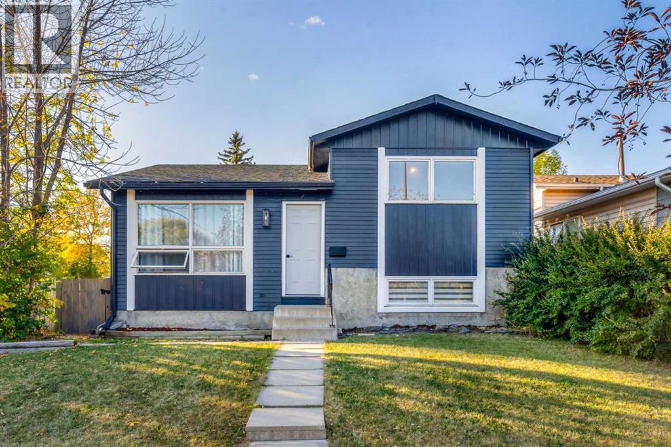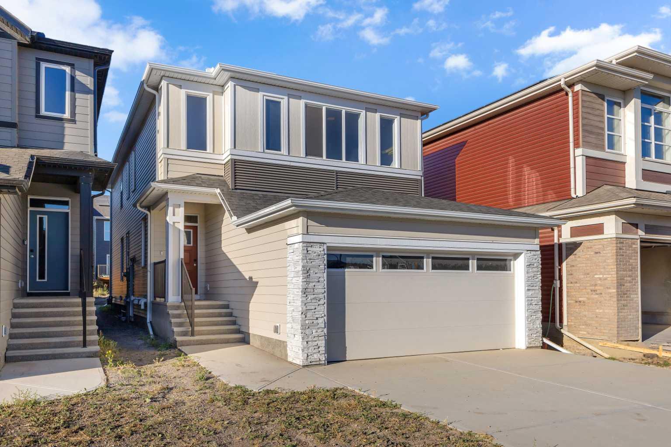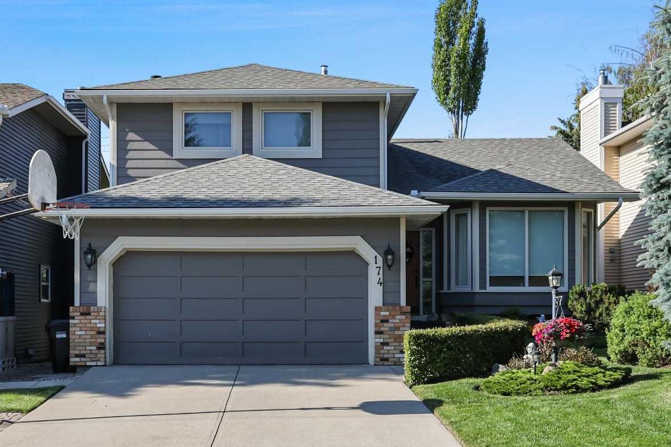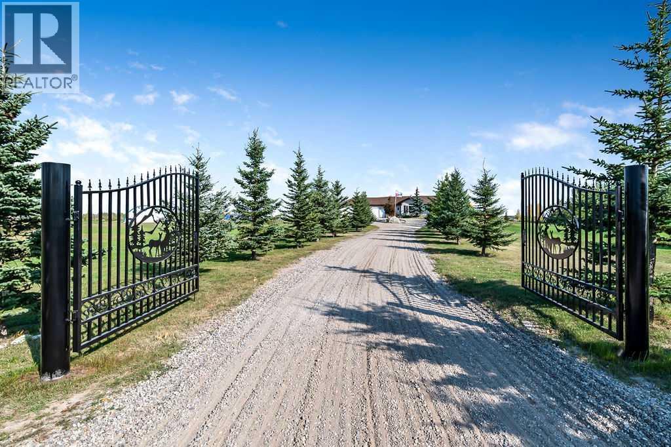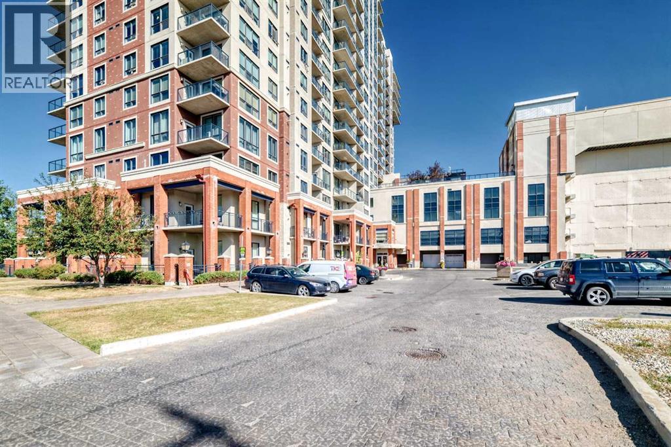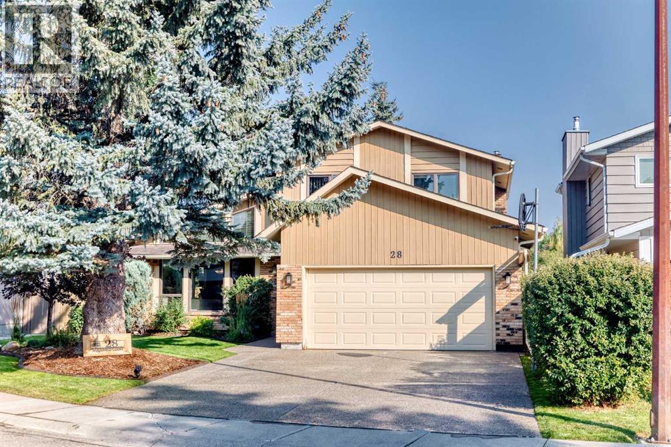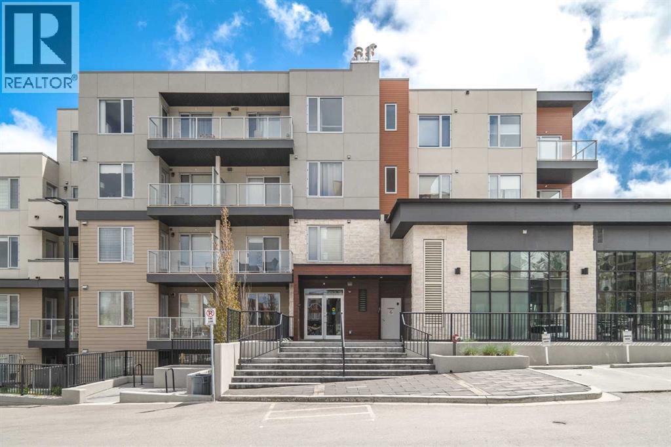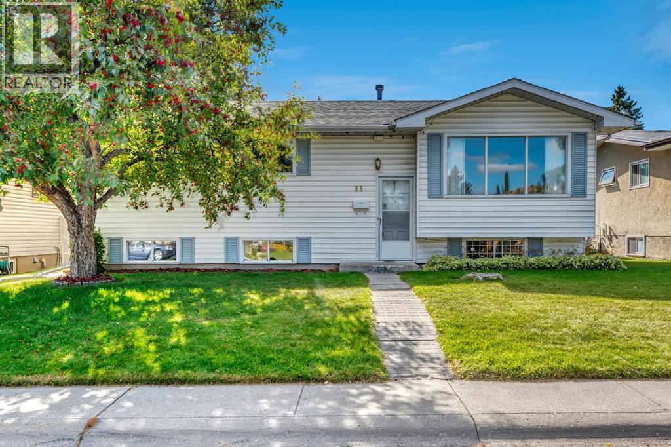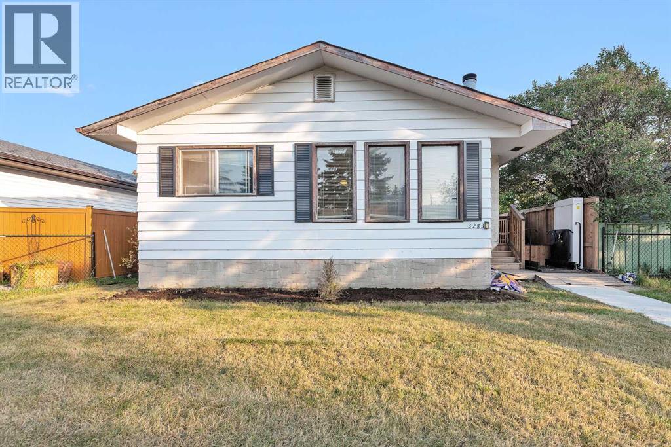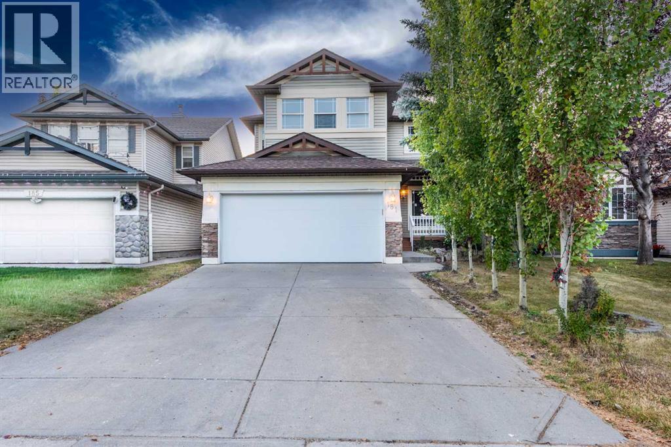
Highlights
Description
- Home value ($/Sqft)$331/Sqft
- Time on Housefulnew 1 hour
- Property typeSingle family
- Neighbourhood
- Median school Score
- Lot size5,199 Sqft
- Year built2003
- Garage spaces2
- Mortgage payment
CUSTOM BUILT HOME IN THE HEART OF LAKE COMMUNITY OF CHAPARREL | THE LARGE FRONT PORCH WELCOMES YOU IN THE MAIN FLOOR INCLUDES A BRIGHT OPEN FLOOR , A FAMILY EATING NOOK , DINNING ROOM , FAMILY ROOM , LIVING ROOM WITH FIREPLACE ,OFFICE/ DEN AREA ,LAUNDRY ROOM AND HALF BATHS, UPSTAIR YOU WILL FIND MASTER BEDROOM WITH ENSUITE AND WALK IN CLOSET AND 2 OTHER BEDROOM AND BONUS ROOM ,FULLY DEVELOPED BASEMENT WITH 2 BED AND 1 BATH ATTACHED WITH BEDROOM , NEW BAR IN BASEMENT AND LARGE FAMILY ROOM . RECENTLY RENOVATED 5 BED + 3.5 BATHS | OVER 3300 SF | DOUBLE ATTACHED GARAGE | WITH NEW KITCHEN ,NEW FRESH PAINT ,NEW FLOORING , NEW QUARTZ COUNTERTOPS, NEW APPLIANCES, NEW ELECTRICAL FIXTURES, NEW PLUMBING FIXTURES. CLOSE TO ALL AMENITIES SCHOOL, SHOPPING STORE, PUBLIC TRANSIT, SHORT WALK TO LAKE AND MORE!THIS HOME HAS IT ALL TO SEE BOOK YOUR PRIVATE SHOWING.. (id:63267)
Home overview
- Cooling Central air conditioning
- Heat source Natural gas
- Heat type Forced air
- # total stories 2
- Construction materials Poured concrete, wood frame
- Fencing Fence
- # garage spaces 2
- # parking spaces 6
- Has garage (y/n) Yes
- # full baths 3
- # half baths 1
- # total bathrooms 4.0
- # of above grade bedrooms 5
- Flooring Carpeted, tile, vinyl plank
- Has fireplace (y/n) Yes
- Subdivision Chaparral
- Lot desc Garden area, landscaped
- Lot dimensions 483
- Lot size (acres) 0.11934766
- Building size 2508
- Listing # A2260224
- Property sub type Single family residence
- Status Active
- Bathroom (# of pieces - 5) 3.886m X 5.511m
Level: 2nd - Bonus room 5.462m X 6.553m
Level: 2nd - Bedroom 3.225m X 3.658m
Level: 2nd - Bedroom 3.633m X 3.328m
Level: 2nd - Primary bedroom 4.852m X 4.243m
Level: 2nd - Bathroom (# of pieces - 4) 2.414m X 1.5m
Level: 2nd - Bathroom (# of pieces - 4) 3.453m X 1.524m
Level: Basement - Furnace 3.124m X 5.995m
Level: Basement - Recreational room / games room 6.072m X 7.721m
Level: Basement - Bedroom 3.481m X 4.139m
Level: Basement - Bedroom 2.92m X 4.292m
Level: Basement - Family room 4.496m X 4.243m
Level: Main - Dining room 3.606m X 2.31m
Level: Main - Living room 4.063m X 3.758m
Level: Main - Office 3.252m X 2.871m
Level: Main - Bathroom (# of pieces - 2) 1.372m X 1.5m
Level: Main - Kitchen 5.691m X 4.267m
Level: Main - Breakfast room 3.453m X 3.633m
Level: Main - Laundry 1.981m X 3.072m
Level: Main
- Listing source url Https://www.realtor.ca/real-estate/28917778/181-chapala-drive-se-calgary-chaparral
- Listing type identifier Idx

$-2,213
/ Month

