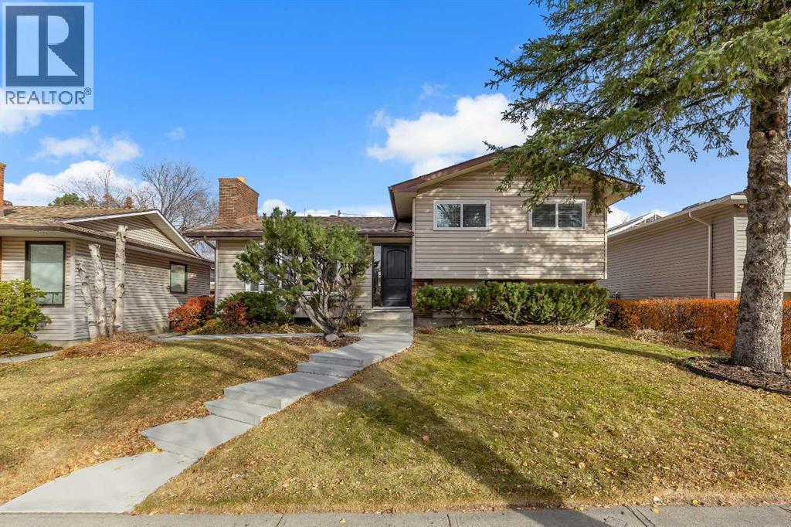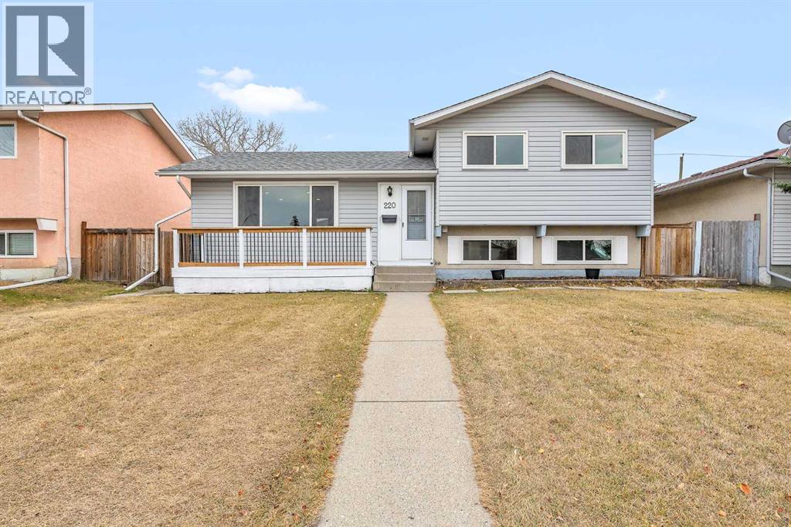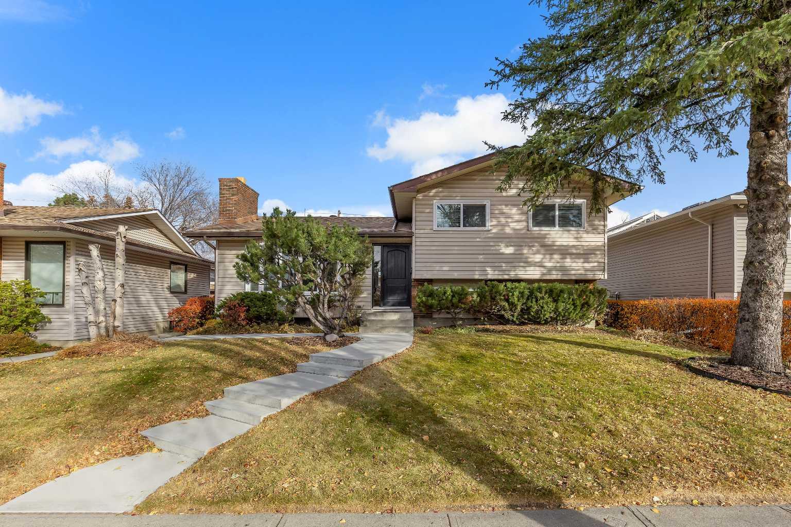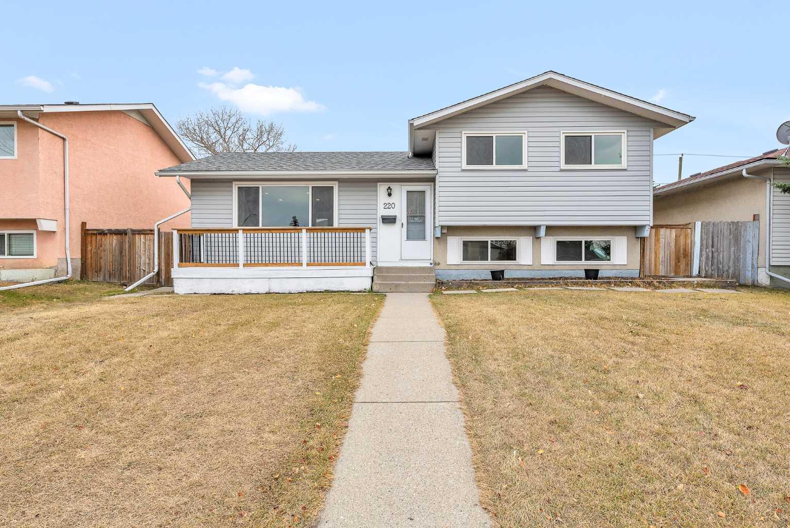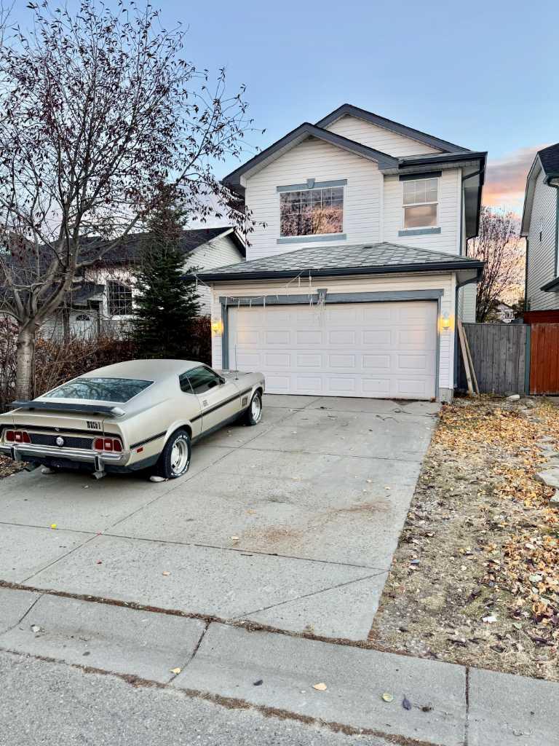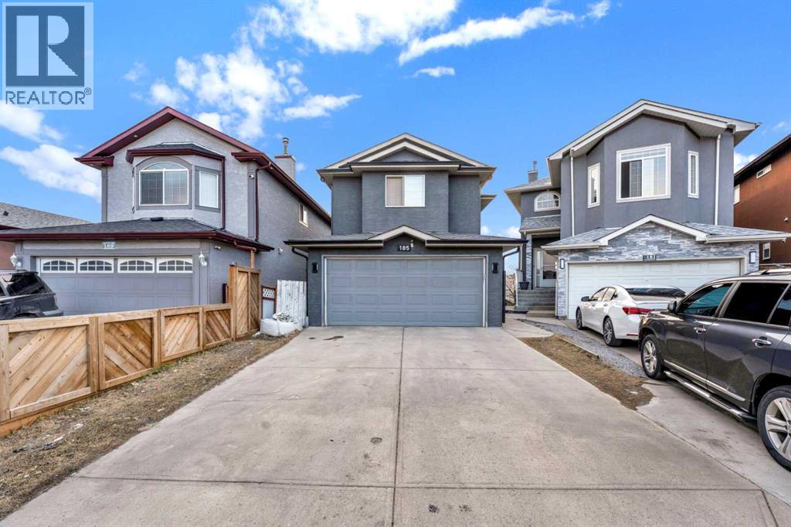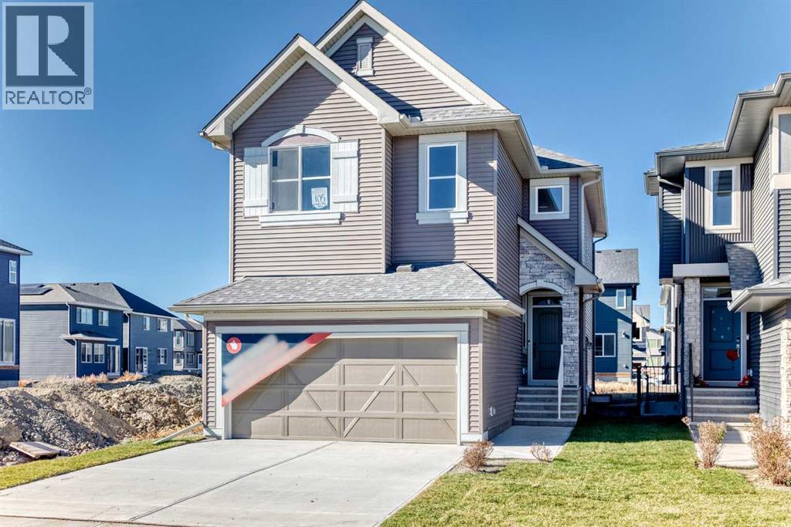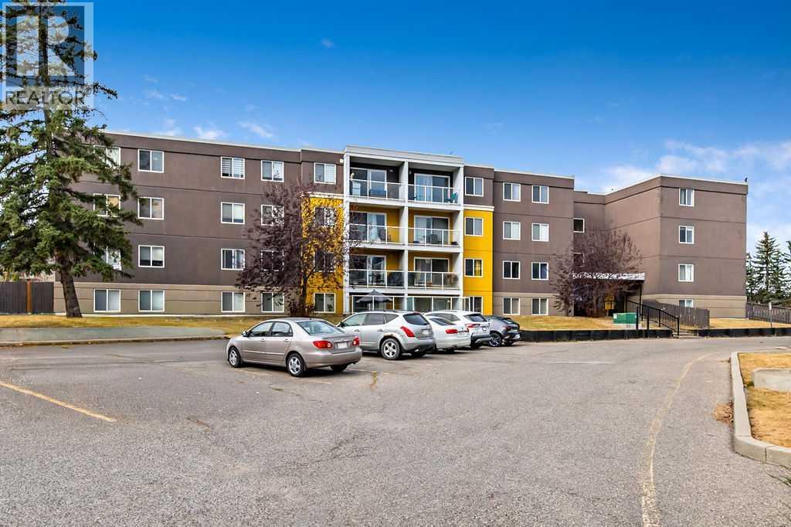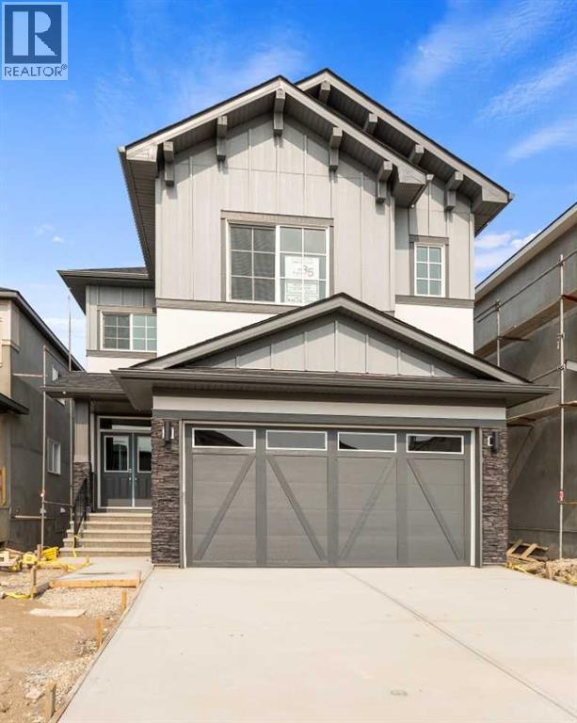- Houseful
- AB
- Calgary
- Martindale
- 181 Martin Crossing Way NE
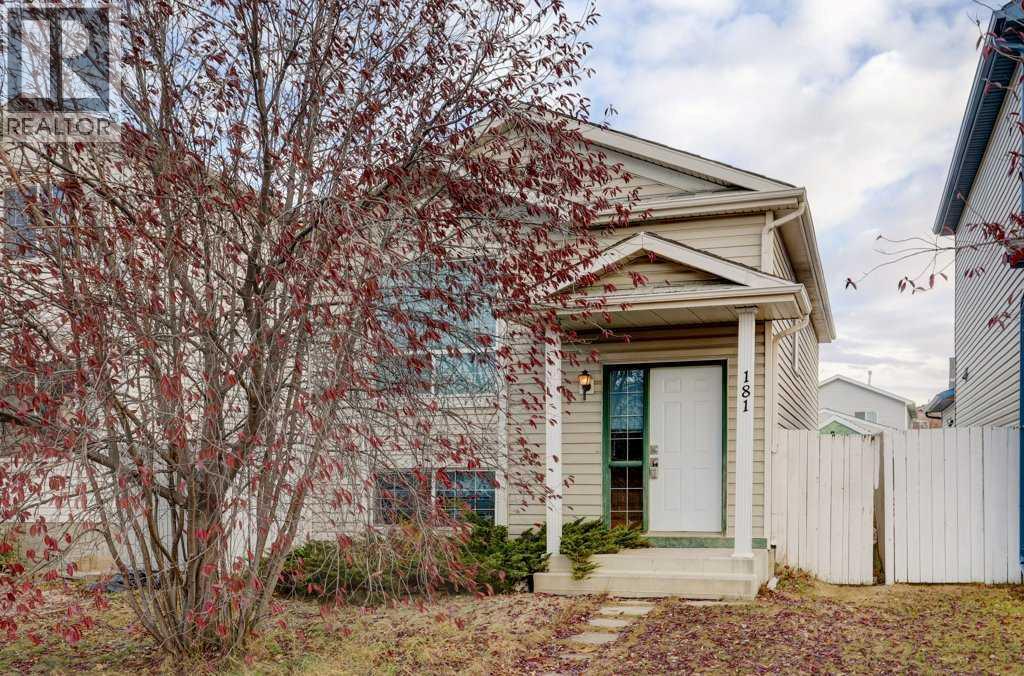
181 Martin Crossing Way NE
181 Martin Crossing Way NE
Highlights
Description
- Home value ($/Sqft)$498/Sqft
- Time on Housefulnew 10 hours
- Property typeSingle family
- StyleBi-level
- Neighbourhood
- Median school Score
- Lot size3,218 Sqft
- Year built1998
- Mortgage payment
Great opportunity for renovators, investors, or anyone looking to create their dream home! This detached bi-level offers a solid foundation and excellent potential with 3 bedrooms and 2 full bathrooms. All flooring has been removed, making it ready for a full renovation — the perfect blank canvas to design and finish exactly to your taste. The bright bi-level layout features large windows on both levels, providing plenty of natural light throughout. The upper floor offers spacious living and dining areas, while the lower level has generous room for future development or suite potential (subject to city approvals). Situated on a good-sized lot in an established neighborhood, this property offers great value and endless possibilities. Bring your vision and make this home shine again! Home is being sold as-is. (id:63267)
Home overview
- Cooling None
- Heat source Natural gas
- Heat type Forced air
- Construction materials Wood frame
- Fencing Fence
- # parking spaces 2
- # full baths 2
- # total bathrooms 2.0
- # of above grade bedrooms 3
- Subdivision Martindale
- Lot dimensions 299
- Lot size (acres) 0.07388189
- Building size 804
- Listing # A2266293
- Property sub type Single family residence
- Status Active
- Recreational room / games room 4.343m X 9.245m
Level: Basement - Bedroom 5.41m X 5.233m
Level: Basement - Bathroom (# of pieces - 3) 2.539m X 1.524m
Level: Basement - Living room 3.53m X 4.039m
Level: Main - Bathroom (# of pieces - 4) 2.262m X 1.5m
Level: Main - Bedroom 2.643m X 3.405m
Level: Main - Primary bedroom 3.024m X 3.505m
Level: Main - Foyer 2.185m X 1.423m
Level: Main - Dining room 3.252m X 3.606m
Level: Main - Kitchen 3.405m X 3.353m
Level: Main
- Listing source url Https://www.realtor.ca/real-estate/29040158/181-martin-crossing-way-ne-calgary-martindale
- Listing type identifier Idx

$-1,067
/ Month

