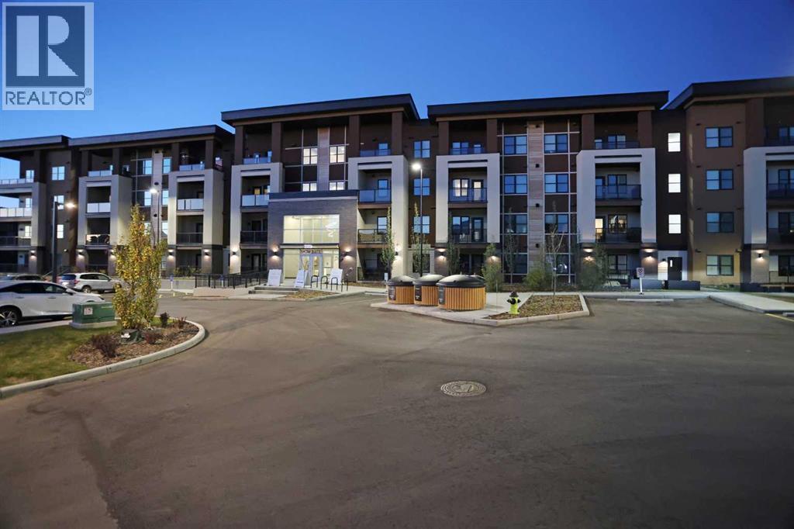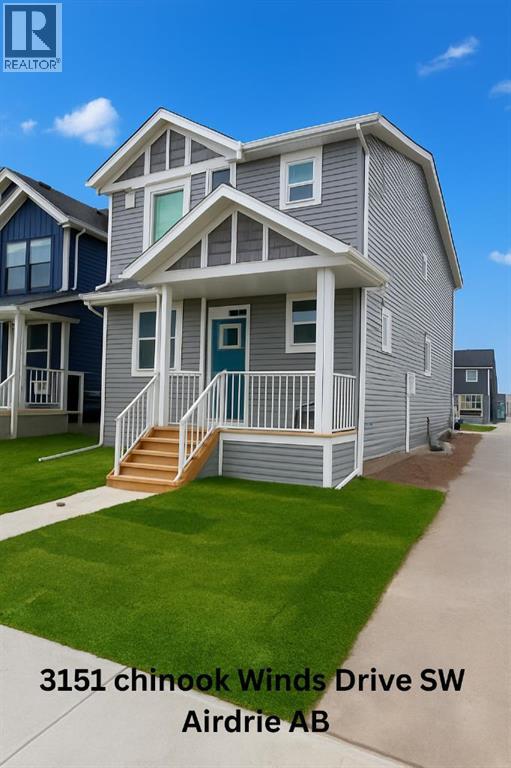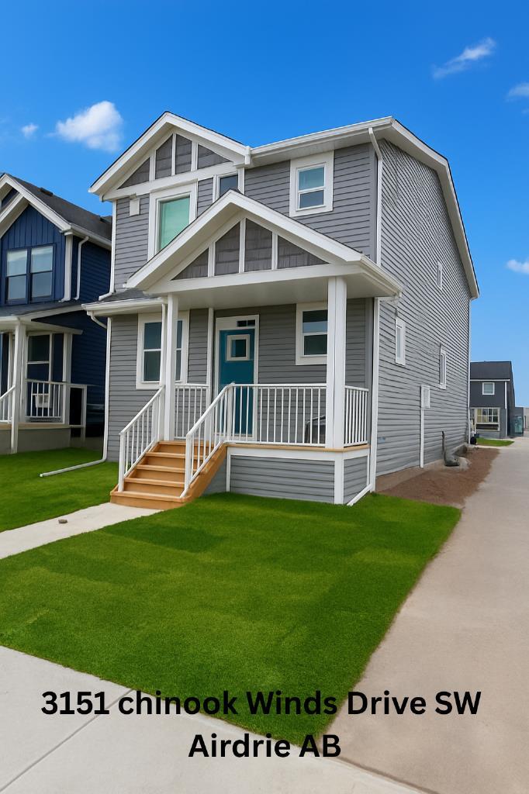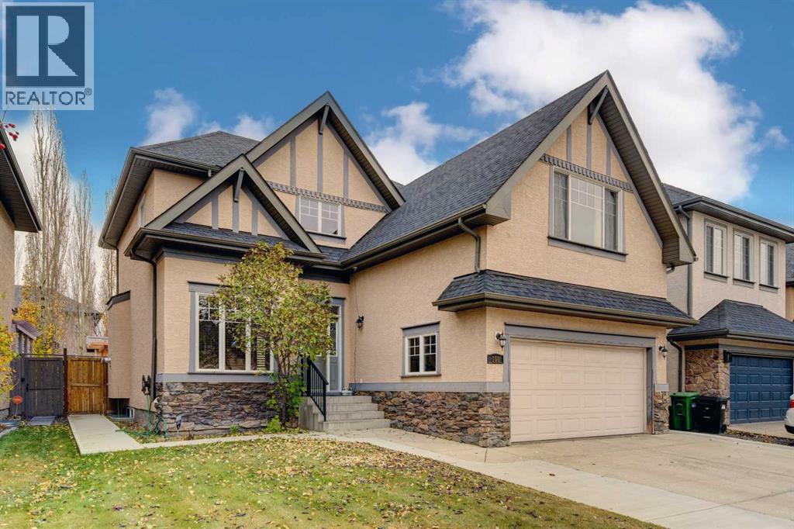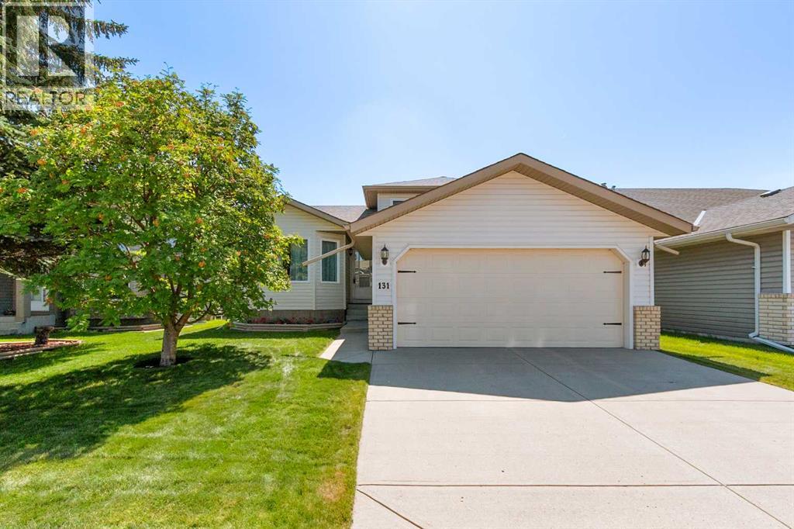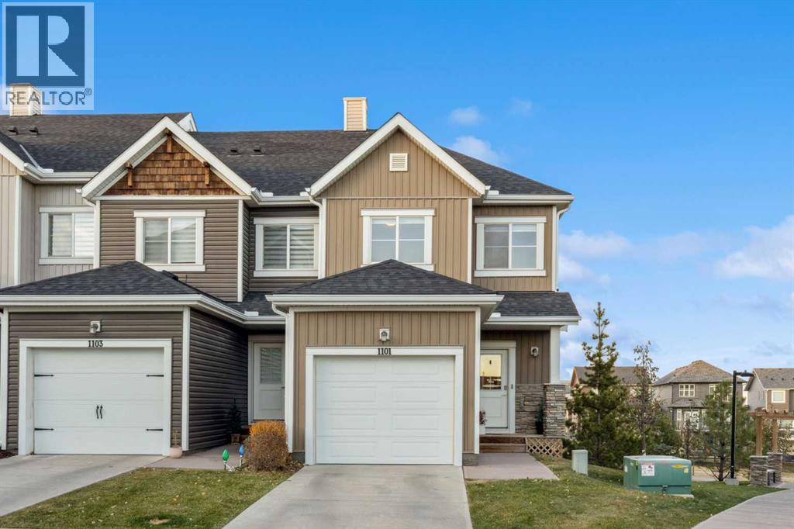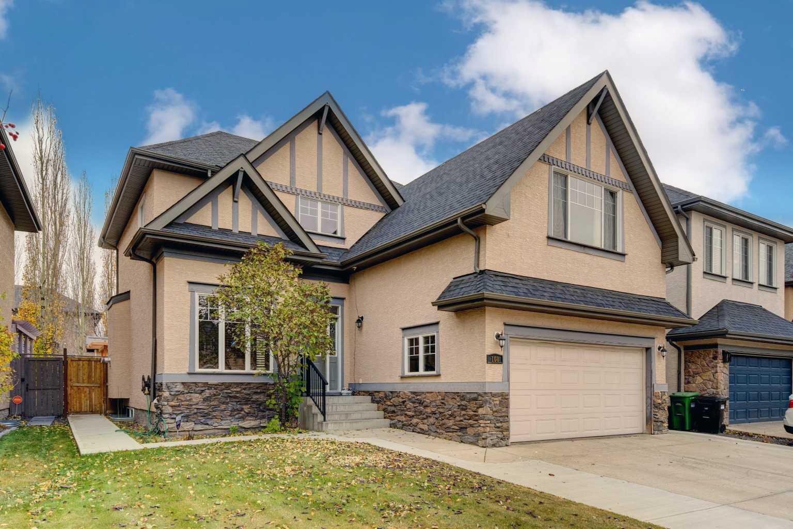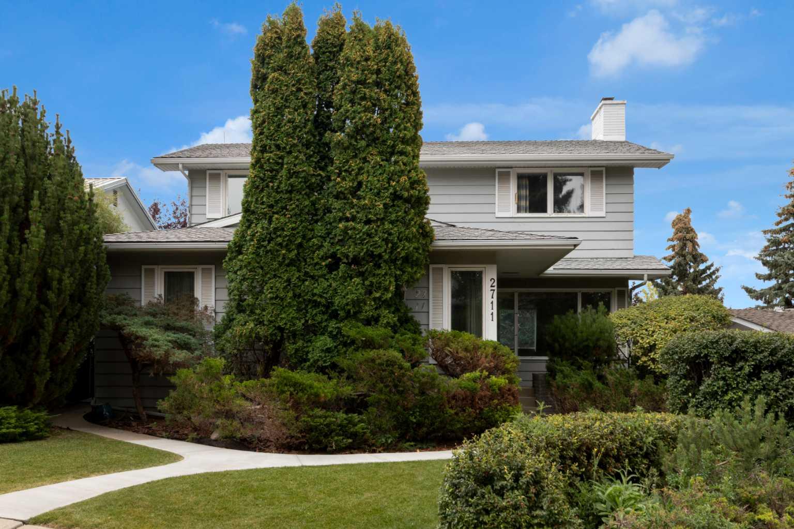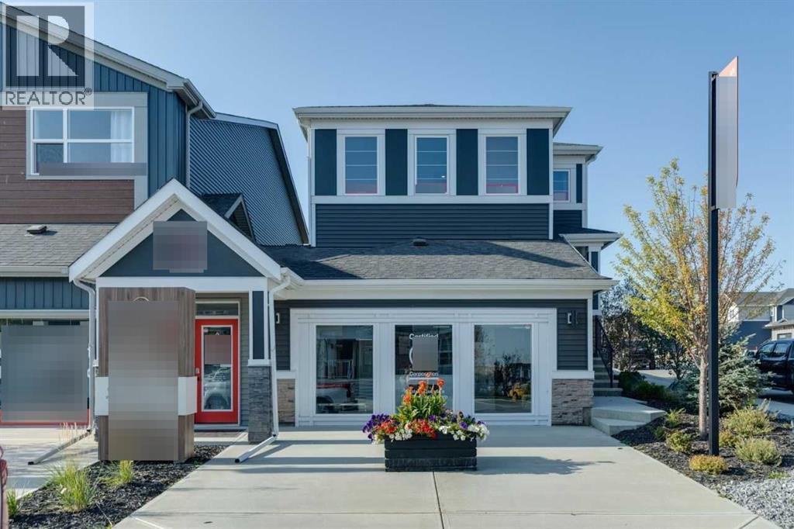
Highlights
This home is
25%
Time on Houseful
47 Days
Home features
Basement
School rated
7.7/10
Description
- Home value ($/Sqft)$436/Sqft
- Time on Houseful47 days
- Property typeSingle family
- Median school Score
- Lot size4,209 Sqft
- Year built2023
- Garage spaces2
- Mortgage payment
Trico Homes, the heart of home building. Find your ideal home in your favourite community in Calgary & Surrounding Area. This exceptional Showhome in Glacier Ridge blends style and comfort. The main floor includes a versatile flex room, half bath, and a luxury kitchen with high-end finishes—perfect for both cooking and entertaining. Upstairs, enjoy three spacious bedrooms, a central bonus room, two full bathrooms, and a conveniently located laundry room. The fully developed basement offers a legal two-bedroom suite with a private entrance. Glacier Ridge combines nostalgic charm with resort-style streetscapes and proximity to established amenities . Photos are representative. (id:63267)
Home overview
Amenities / Utilities
- Cooling None
- Heat source Natural gas
- Heat type Forced air
Exterior
- # total stories 3
- Construction materials Wood frame
- Fencing Not fenced
- # garage spaces 2
- # parking spaces 4
- Has garage (y/n) Yes
Interior
- # full baths 3
- # half baths 1
- # total bathrooms 4.0
- # of above grade bedrooms 5
- Flooring Carpeted, vinyl plank
- Has fireplace (y/n) Yes
Location
- Subdivision Glacier ridge
Lot/ Land Details
- Lot desc Landscaped
- Lot dimensions 391
Overview
- Lot size (acres) 0.09661478
- Building size 2060
- Listing # A2248437
- Property sub type Single family residence
- Status Active
Rooms Information
metric
- Other 3.53m X 2.362m
Level: Main - Other 3.048m X 3.072m
Level: Main - Great room 3.962m X 4.825m
Level: Main - Bathroom (# of pieces - 2) Level: Main
- Bedroom 2.691m X 3.072m
Level: Unknown - Bathroom (# of pieces - 4) Level: Unknown
- Living room 3.505m X 4.319m
Level: Unknown - Bedroom 3.048m X 2.743m
Level: Unknown - Bonus room 4.7m X 3.758m
Level: Upper - Bathroom (# of pieces - 5) Level: Upper
- Bedroom 3.1m X 3.048m
Level: Upper - Bathroom (# of pieces - 4) Level: Upper
- Primary bedroom 3.962m X 4.267m
Level: Upper - Bedroom 3.81m X 3.048m
Level: Upper
SOA_HOUSEKEEPING_ATTRS
- Listing source url Https://www.realtor.ca/real-estate/28734925/181-mitchell-road-nw-calgary-glacier-ridge
- Listing type identifier Idx
The Home Overview listing data and Property Description above are provided by the Canadian Real Estate Association (CREA). All other information is provided by Houseful and its affiliates.

Lock your rate with RBC pre-approval
Mortgage rate is for illustrative purposes only. Please check RBC.com/mortgages for the current mortgage rates
$-2,395
/ Month25 Years fixed, 20% down payment, % interest
$
$
$
%
$
%

Schedule a viewing
No obligation or purchase necessary, cancel at any time

