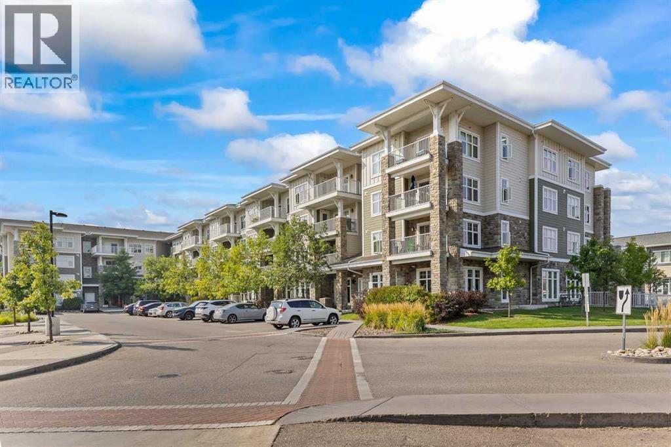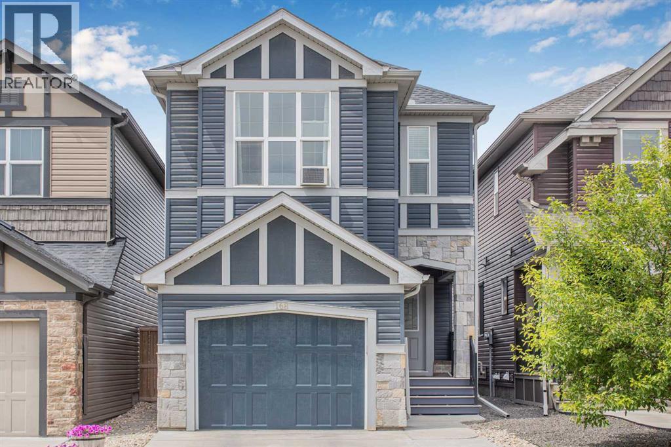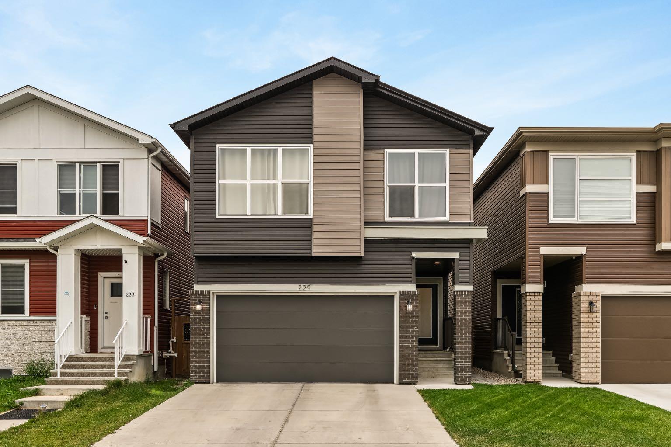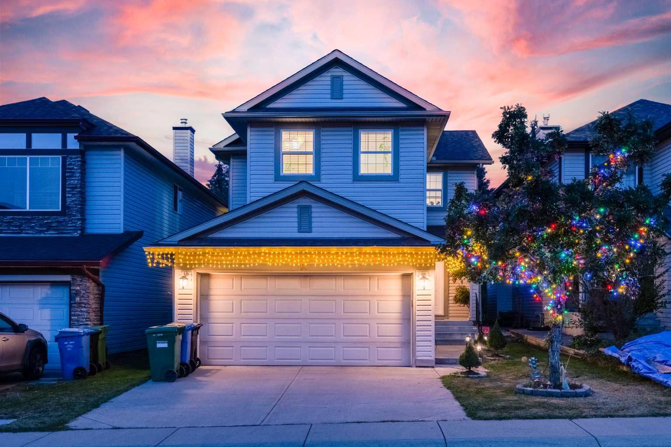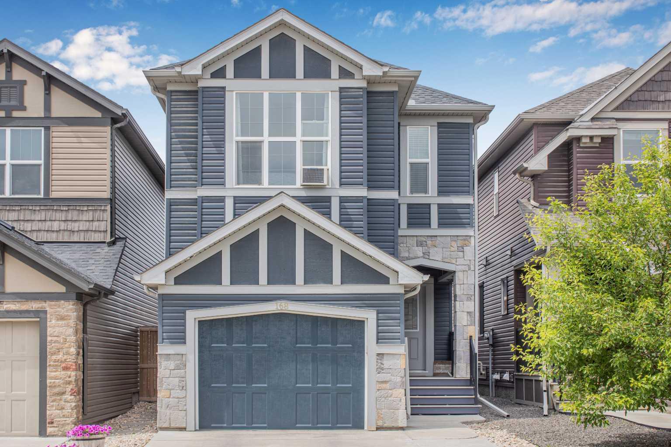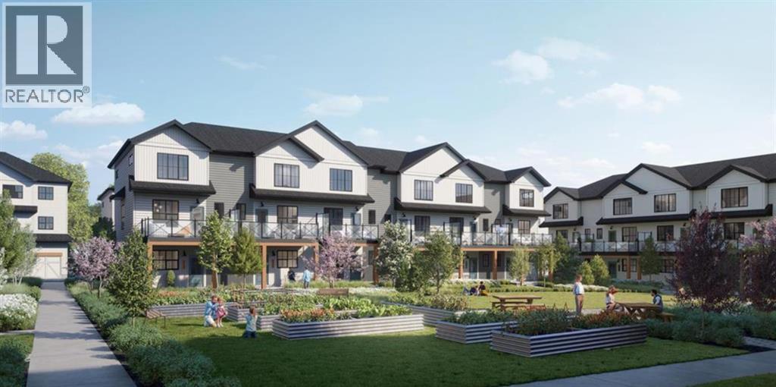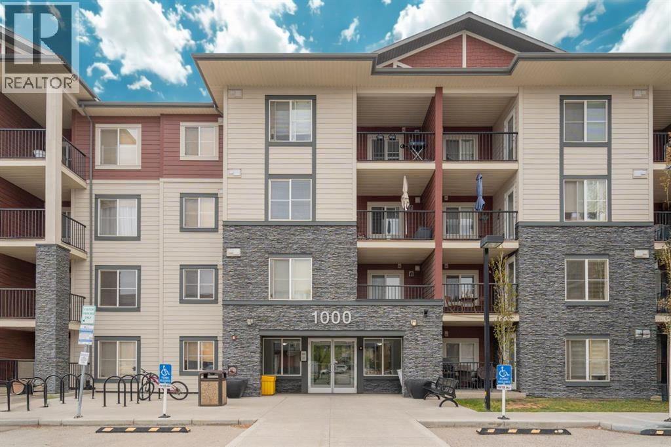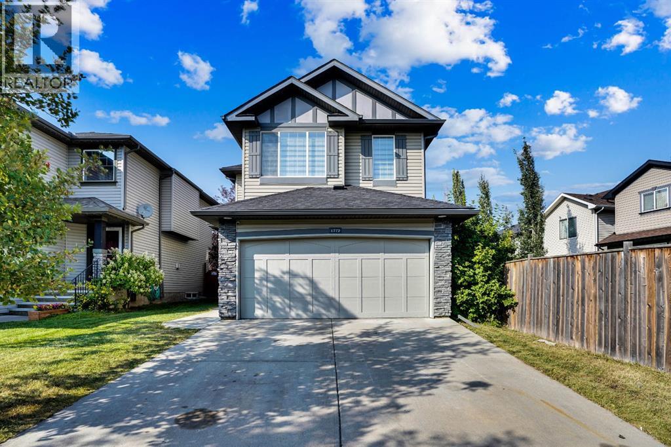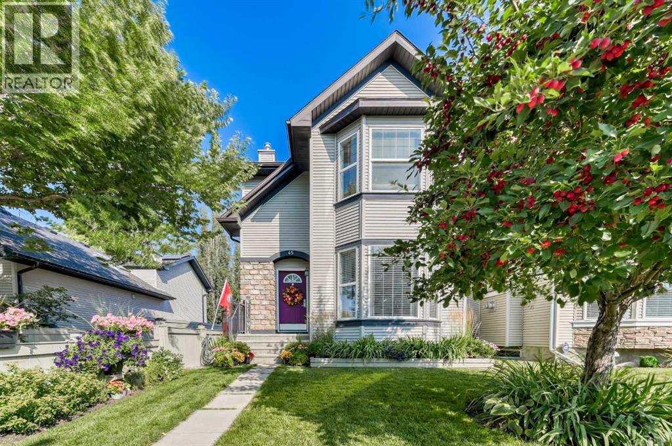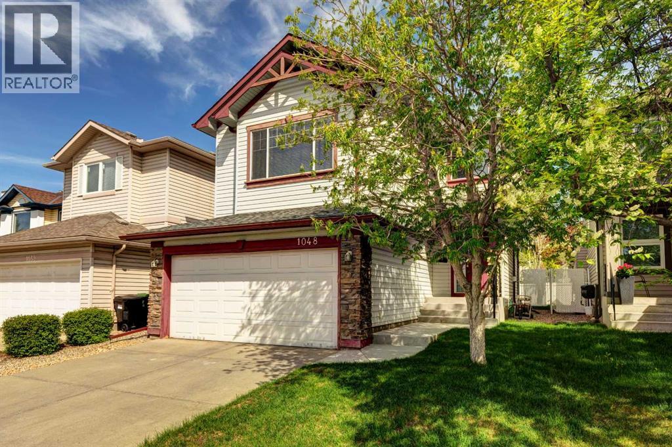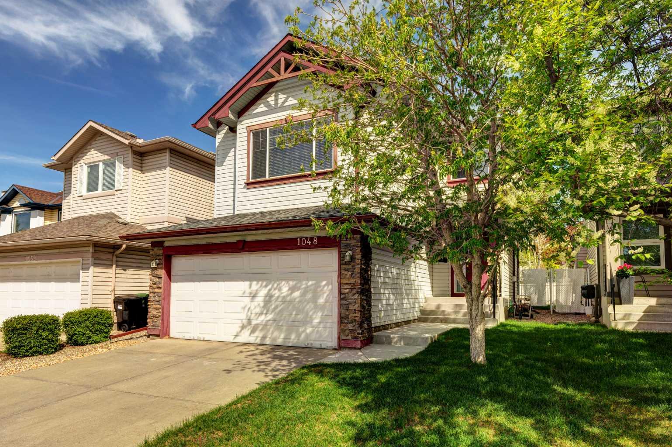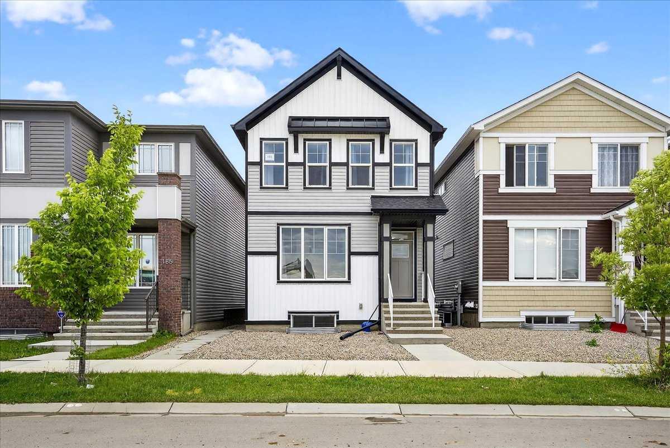
Highlights
Description
- Home value ($/Sqft)$390/Sqft
- Time on Houseful62 days
- Property typeResidential
- Style2 storey
- Median school Score
- Lot size2,614 Sqft
- Year built2021
- Mortgage payment
Welcome to 181 Union Avenue SE – A Perfect Blend of Style, Space, and Location! Located directly across from a beautiful green space with unobstructed views, this well-maintained home is nestled in the vibrant and highly sought-after community of Seton. Step inside to discover 9-foot ceilings on both the main floors creating a bright and open atmosphere. The open-concept layout is thoughtfully designed for modern living and includes a main floor office, which can also be used as an additional bedroom. The spacious L-shaped kitchen features quartz countertops, a central island, and high-end lighting and hardware throughout the home. A half bathroom is conveniently located on the main floor, and large windows provide ample natural light in the living area. Upstairs, expansive side windows flood the staircase with natural light, creating a bright and airy ambiance throughout the upper level. You will find a luxurious primary bedroom complete with a 4-piece ensuite and a large walk-in closet. A generous family room offers the perfect space for entertainment or relaxation, along with two additional bedrooms and a 4-piece shared bathroom. The basement is fully developed as a secondary legal suite with a separate side entrance, its own heating system, and two more bedrooms—ideal for extended family or rental income potential. The home also features an upgraded 200-amp electrical panel and is solar panel rough-in ready, offering added future value. Conveniently located within walking distance to the Seton Clubhouse, YMCA, South Health Campus, shopping plaza, Cineplex, and grocery stores, with easy access to Deerfoot Trail, Stoney Trail, and Macleod Trail. Whether you're a first-time homebuyer or a savvy investor, this property offers unmatched flexibility, location, and long-term potential. Don’t miss your opportunity to own a beautiful home in one of Calgary’s most exciting and fastest-growing communities. Book your showing today and make Seton your new address!
Home overview
- Cooling None
- Heat type Forced air
- Pets allowed (y/n) No
- Building amenities Clubhouse, dog park, park, playground
- Construction materials Vinyl siding, wood frame
- Roof Asphalt shingle
- Fencing Partial
- # parking spaces 2
- Parking desc Parking pad
- # full baths 3
- # half baths 1
- # total bathrooms 4.0
- # of above grade bedrooms 5
- # of below grade bedrooms 2
- Flooring Vinyl plank
- Appliances Dishwasher, dryer, electric range, microwave hood fan, refrigerator, washer
- Laundry information Upper level
- County Calgary
- Subdivision Seton
- Zoning description R-g
- Exposure S
- Lot desc Back lane, lawn, zero lot line
- Lot size (acres) 0.06
- Basement information Separate/exterior entry,finished,full,suite
- Building size 1794
- Mls® # A2237562
- Property sub type Single family residence
- Status Active
- Tax year 2025
- Listing type identifier Idx

$-1,866
/ Month

