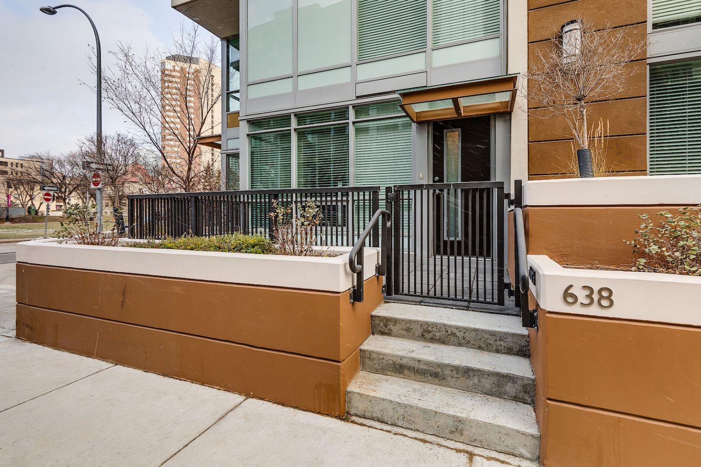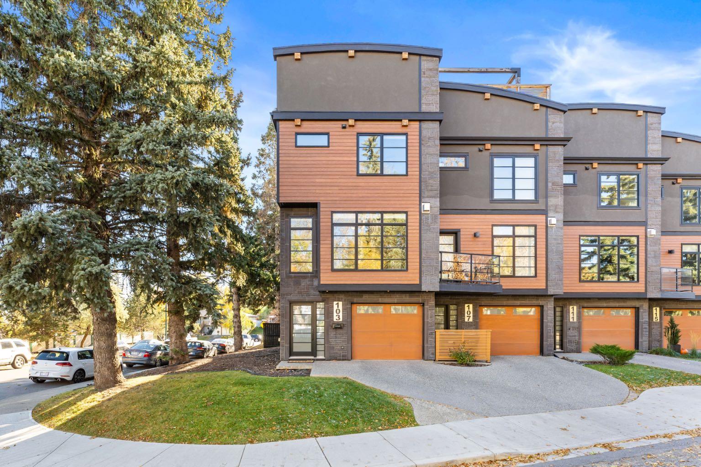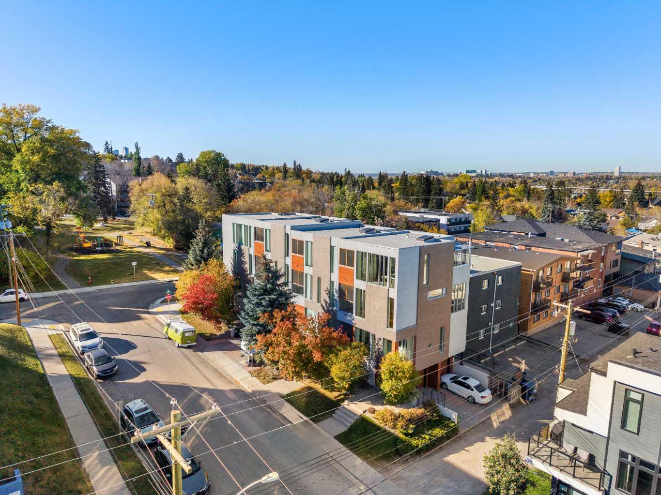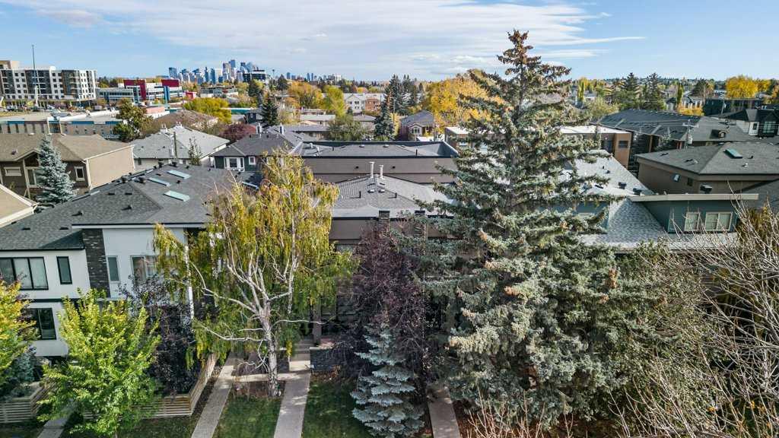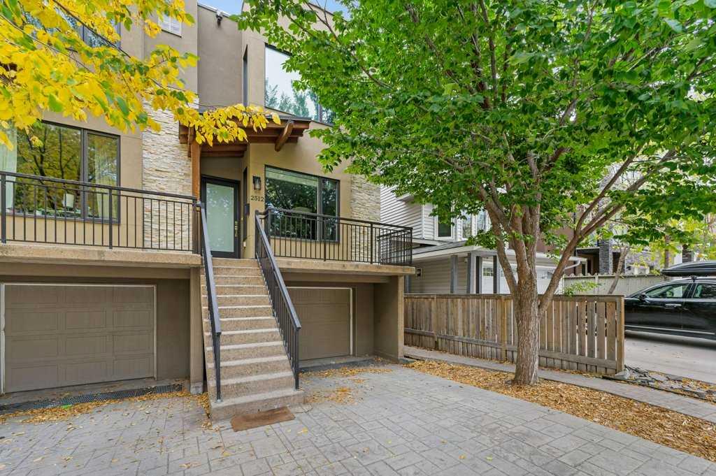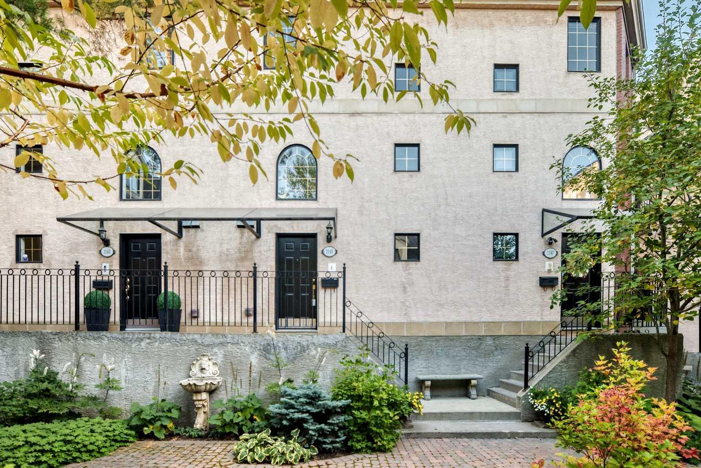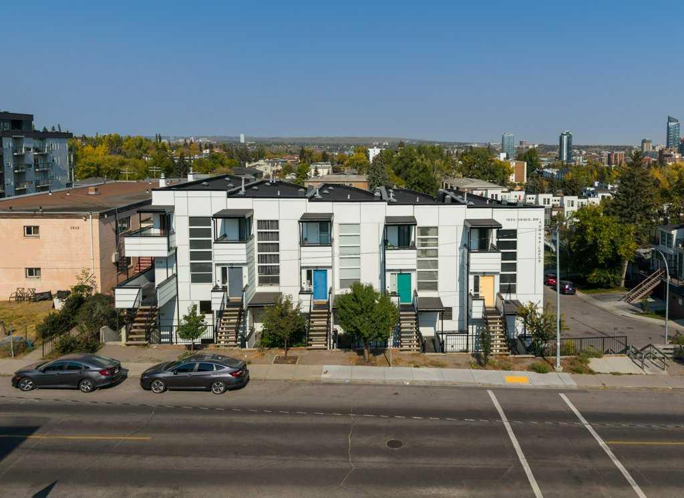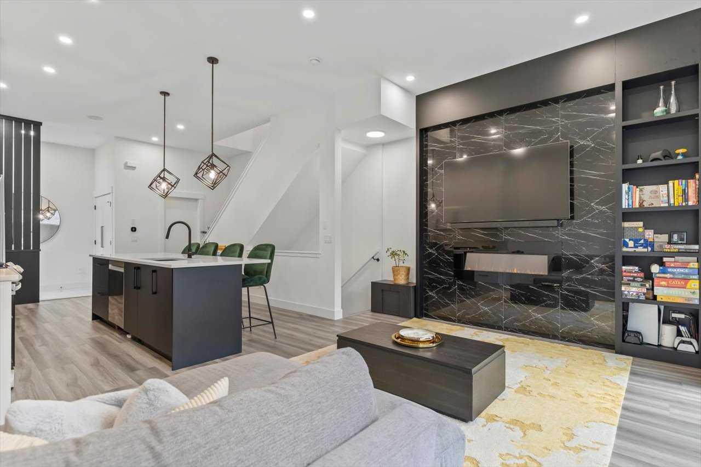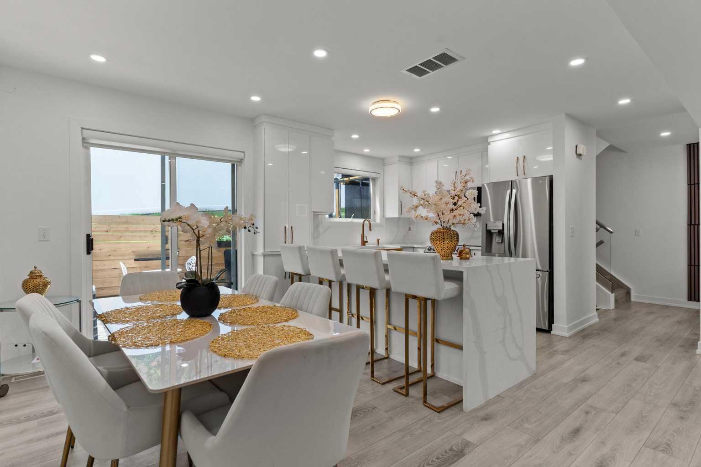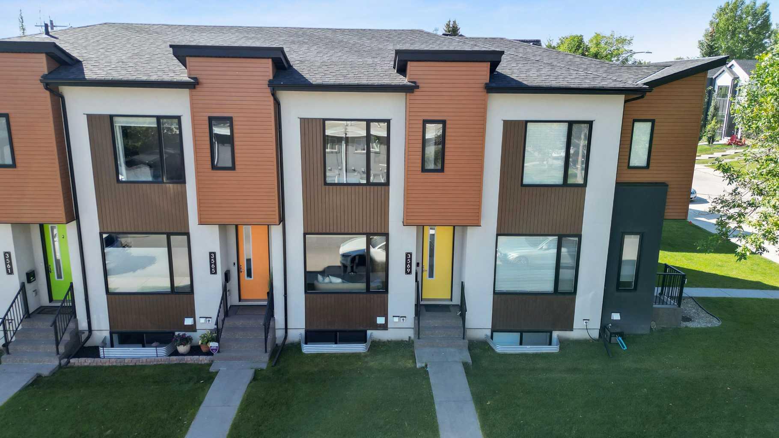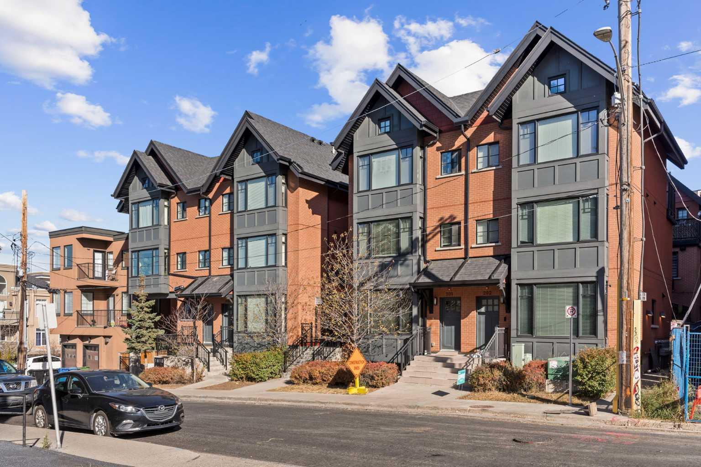
1818 14a Street Sw Unit 304
1818 14a Street Sw Unit 304
Highlights
Description
- Home value ($/Sqft)$398/Sqft
- Time on Housefulnew 5 days
- Property typeResidential
- Style3 (or more) storey
- Neighbourhood
- Median school Score
- Year built2014
- Mortgage payment
With OVER 1,443 SQ.FT of developed living space, this stylish 3 BEDROOM inner city townhome offers urban convenience just steps from 17th Avenue’s shops and restaurants. Quietly tucked in a boutique 9-unit complex, this courtyard unit is STUNNING and features a BRIGHT, functional layout. The top floor is dedicated to a SPACIOUS PRIMARY retreat with VAULTED CEILINGS, a large walk-in closet, spa-like ensuite with HEATED FLOORS, soaker tub, & a glass shower. You'll love the views of downtown Calgary along with the added added bonus of a private rooftop balcony overlooking the terrace below. The second level includes two generous bedrooms, a full bath, and laundry. The open-concept main floor features a modern kitchen with QUARTZ countertops, stainless steel appliances including a gas range, plenty of cabinet space, and a dedicated dining area that flows into the living room where you can cozy up to the gas fireplace. Enjoy your private courtyard patio with gas hookup — perfect for summer BBQs. A large flex room on the lower level offers additional storage or workout space. The home includes a secure, heated underground parking stall with direct access from your unit. Move-in ready and ideally located, this home combines modern design with the best of downtown living!
Home overview
- Cooling None
- Heat type Forced air
- Pets allowed (y/n) Yes
- Building amenities Parking, secured parking, visitor parking
- Construction materials Brick, composite siding, concrete, stucco
- Roof Asphalt shingle
- Fencing None
- # parking spaces 1
- Parking desc Parkade, titled, underground
- # full baths 2
- # total bathrooms 2.0
- # of above grade bedrooms 3
- Flooring Carpet, ceramic tile, hardwood
- Appliances Built-in oven, dishwasher, gas cooktop, microwave, refrigerator, washer/dryer stacked, window coverings
- Laundry information In unit,upper level
- County Calgary
- Subdivision Bankview
- Zoning description M-cg d111
- Exposure W
- Lot desc Garden, landscaped, low maintenance landscape, views
- Basement information Partial,partially finished
- Building size 1444
- Mls® # A2264172
- Property sub type Townhouse
- Status Active
- Tax year 2025
- Listing type identifier Idx

$-851
/ Month

