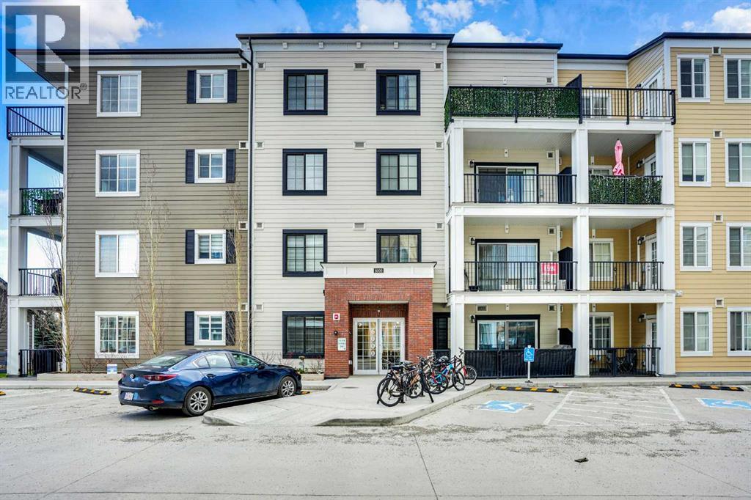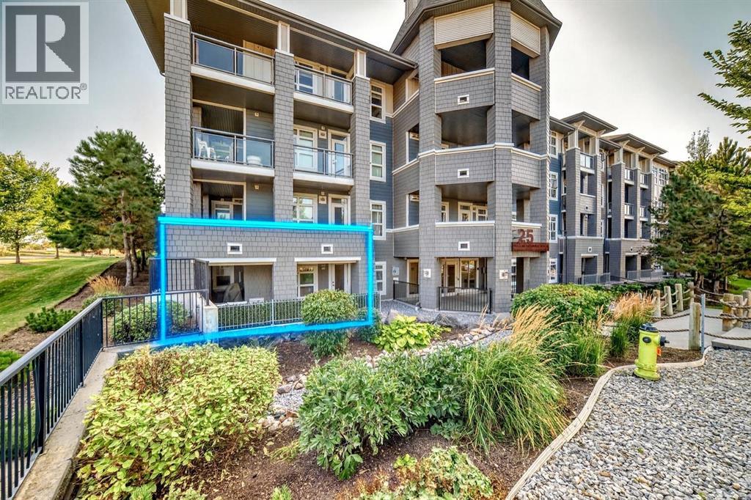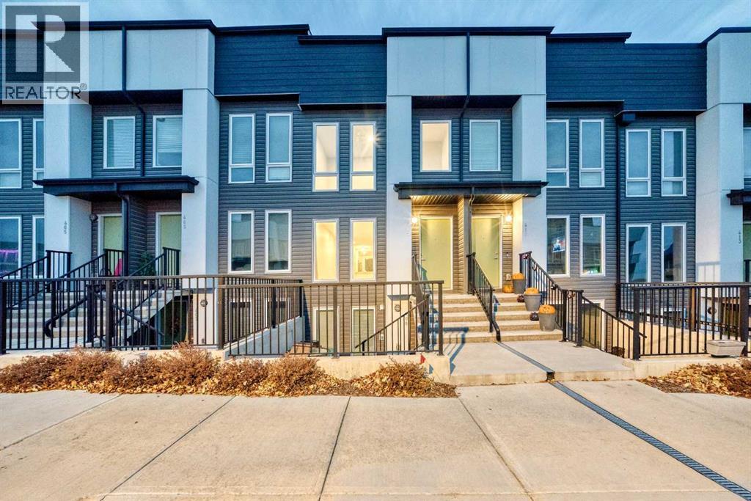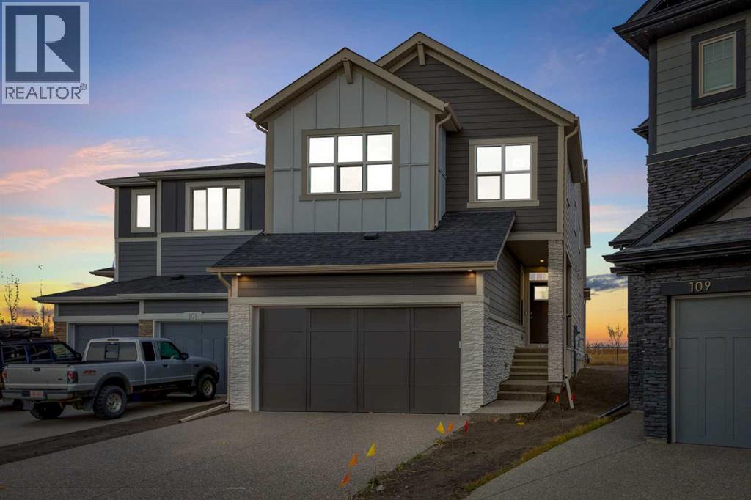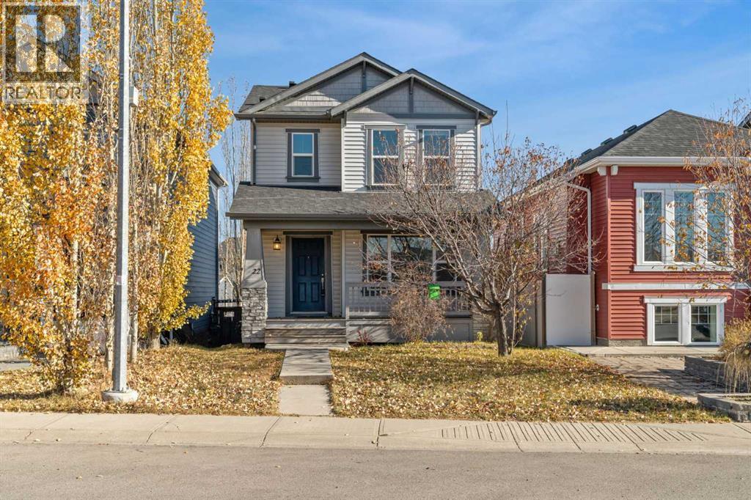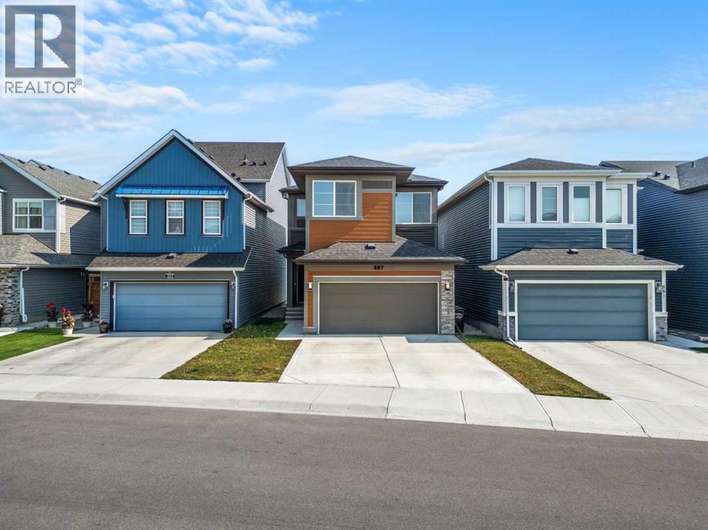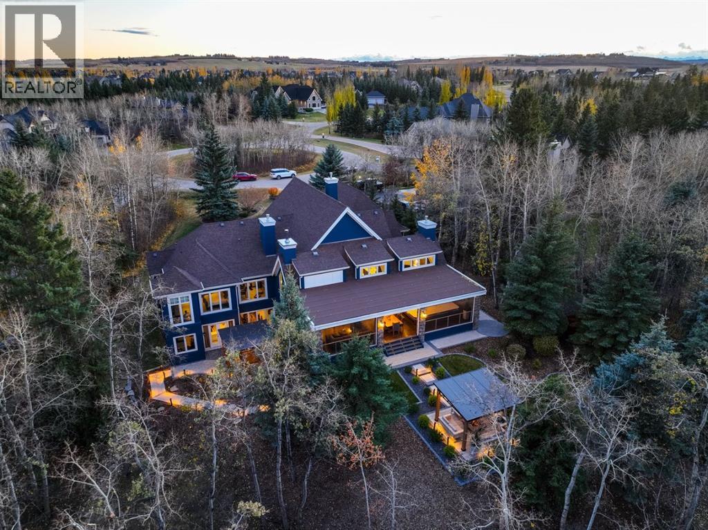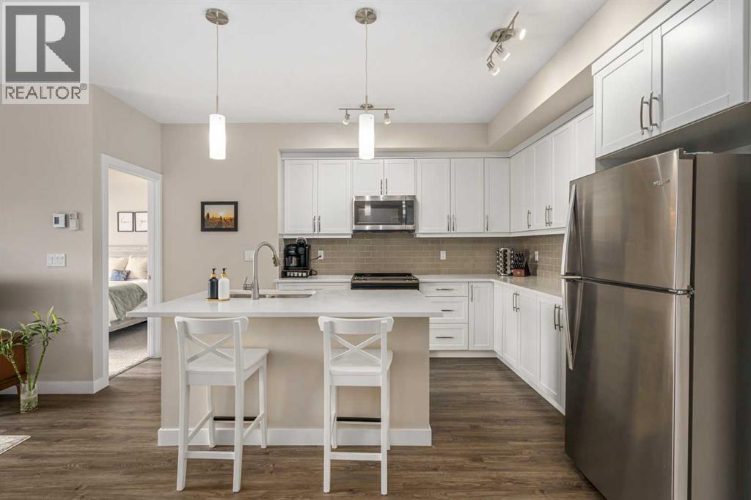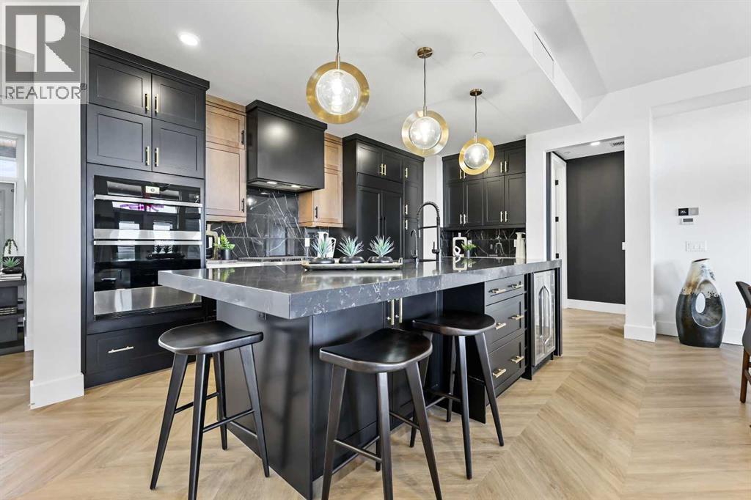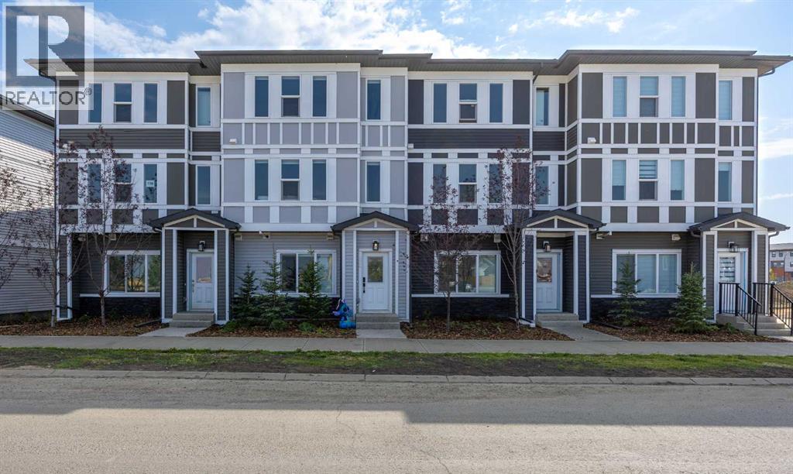
Highlights
Description
- Home value ($/Sqft)$299/Sqft
- Time on Houseful50 days
- Property typeSingle family
- Neighbourhood
- Median school Score
- Year built2025
- Garage spaces2
- Mortgage payment
Welcome to Restaare, a master planned townhome project in Belmont. This home is move in ready with tons of upgrades. The kitchen will bring out the chef in anyone, and includes an island and lots of additional counter space, top of the line Cafe appliances including a double oven, and tons of cabinet room. The main floor is completed by a two piece bathroom, a dining room and a large living room, perfect for family gatherings! The top floor has two good sized secondary bedrooms and a primary bedroom that includes a walk in closet and a fantastic five piece ensuite with a double vanity. The 3rd floor is finished with a four piece bathroom and laundry room. Not to be outdone, there is also an office on the main floor, and a garage that has been epoxied and includes tons of built in shelving. With easy access to 194th Ave you will be in and out in no time with great access to shopping and restaurants just across Macloed Trail. If you are looking for a top of the line condo with all the extras, look no further, book your viewing today! (id:63267)
Home overview
- Cooling None
- Heat type Forced air
- # total stories 3
- Construction materials Wood frame
- Fencing Not fenced
- # garage spaces 2
- # parking spaces 2
- Has garage (y/n) Yes
- # full baths 2
- # half baths 1
- # total bathrooms 3.0
- # of above grade bedrooms 3
- Flooring Carpeted, vinyl plank
- Community features Pets allowed with restrictions
- Subdivision Belmont
- Lot desc Lawn
- Lot size (acres) 0.0
- Building size 1674
- Listing # A2256964
- Property sub type Single family residence
- Status Active
- Living room 5.867m X 3.862m
Level: 2nd - Dining room 4.139m X 3.124m
Level: 2nd - Kitchen 4.749m X 2.463m
Level: 2nd - Bathroom (# of pieces - 2) 1.6m X 1.652m
Level: 2nd - Primary bedroom 4.724m X 4.596m
Level: 3rd - Bathroom (# of pieces - 4) 2.006m X 2.566m
Level: 3rd - Bathroom (# of pieces - 5) 3.606m X 1.524m
Level: 3rd - Bedroom 3.048m X 3.962m
Level: 3rd - Bedroom 2.691m X 3.962m
Level: 3rd - Furnace 1.295m X 2.515m
Level: Main - Office 2.262m X 2.515m
Level: Main - Foyer 2.057m X 3.124m
Level: Main
- Listing source url Https://www.realtor.ca/real-estate/28860612/182-belmont-street-sw-calgary-belmont
- Listing type identifier Idx

$-1,116
/ Month



