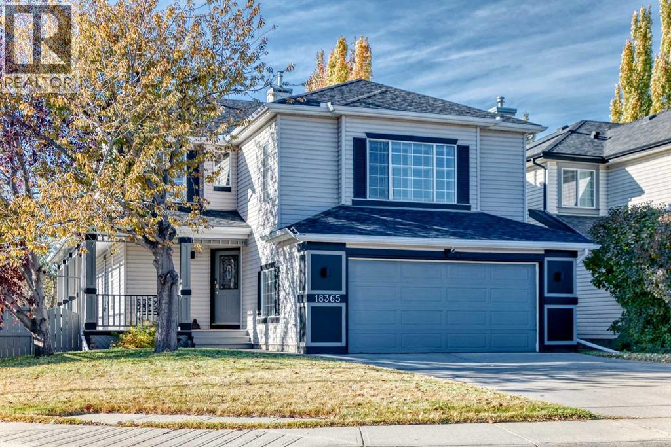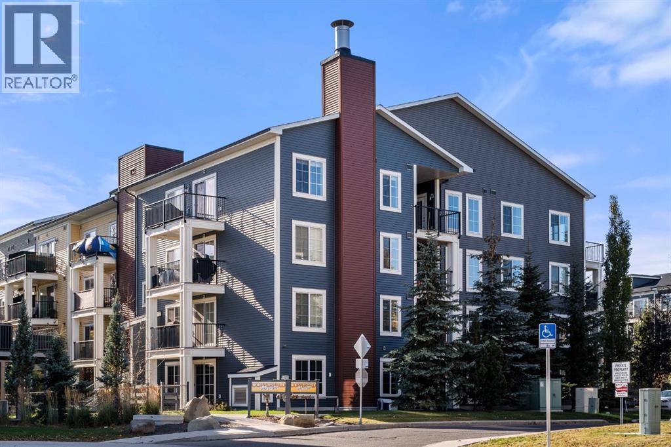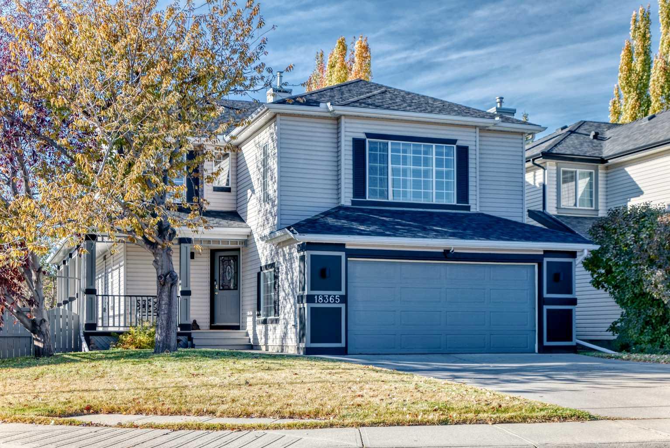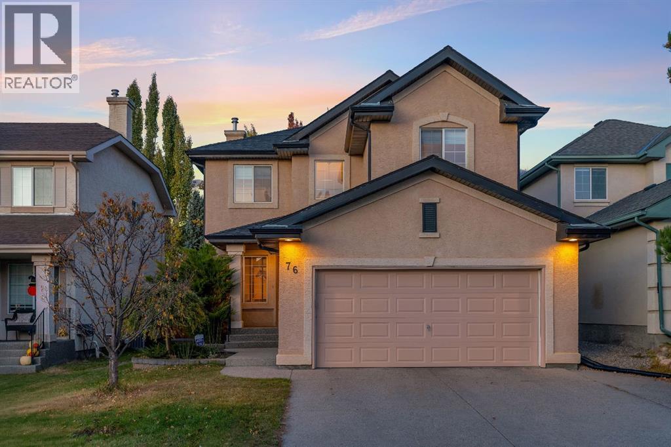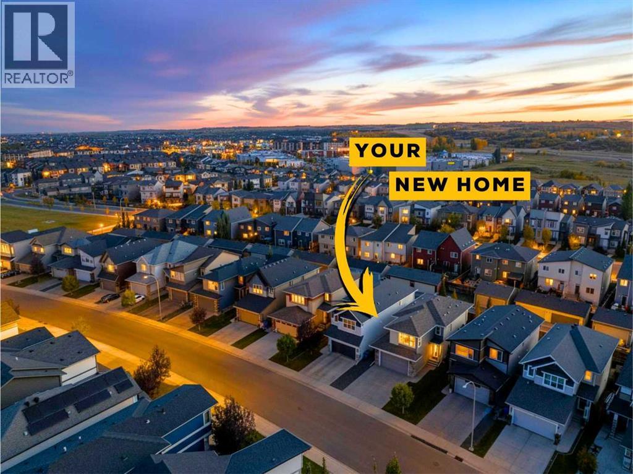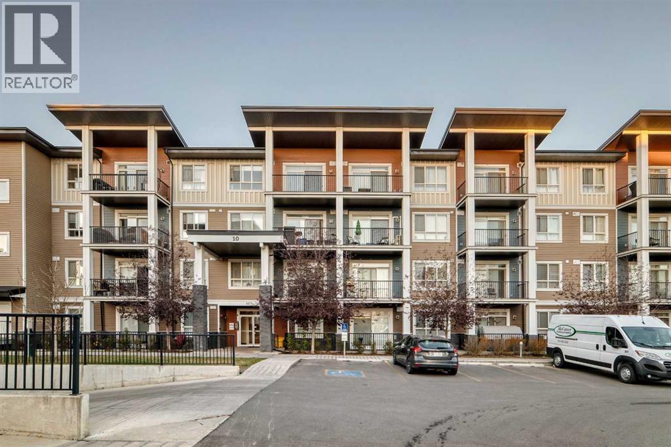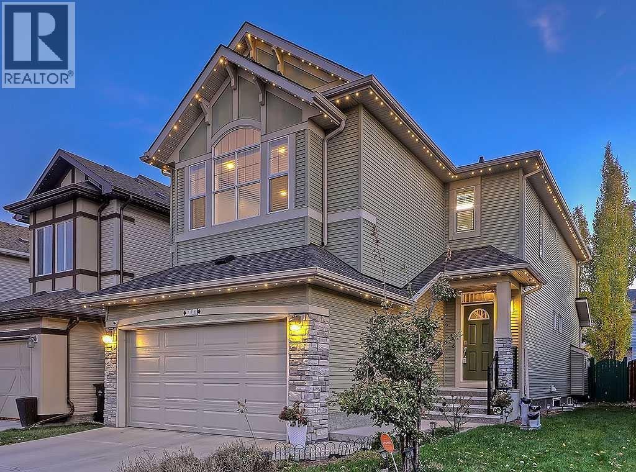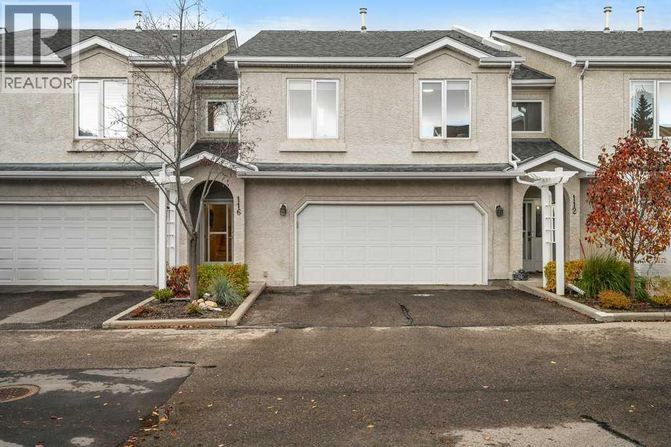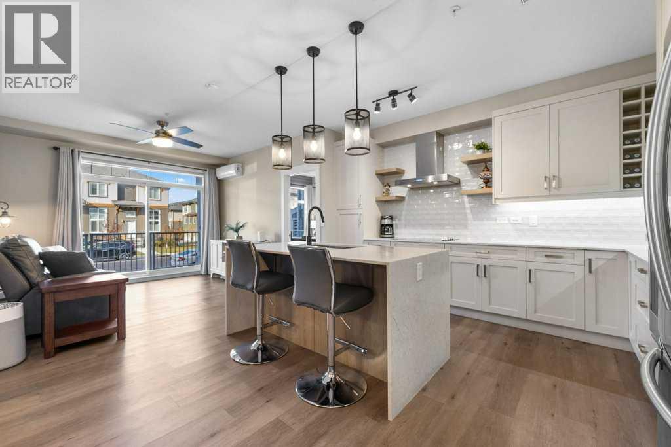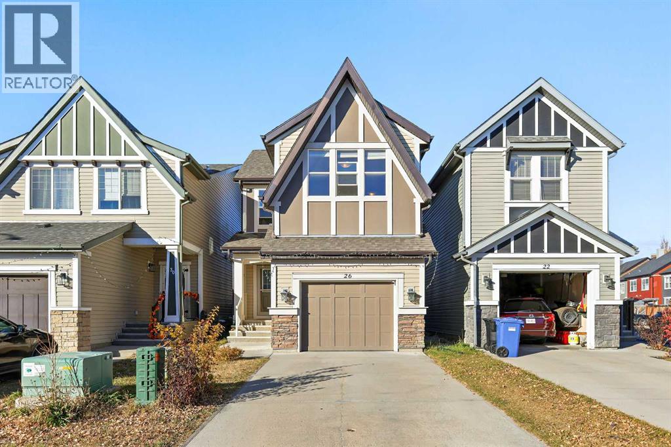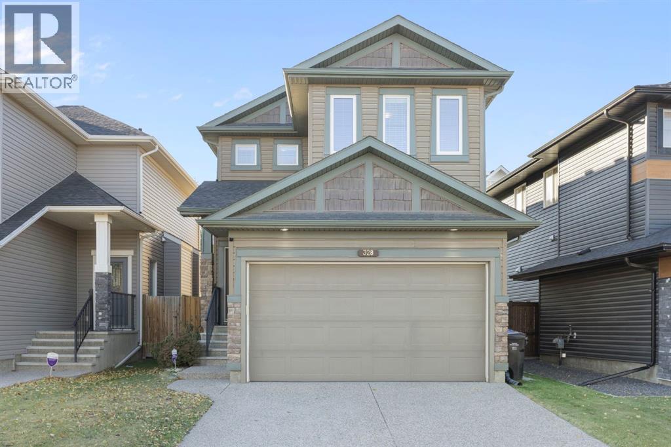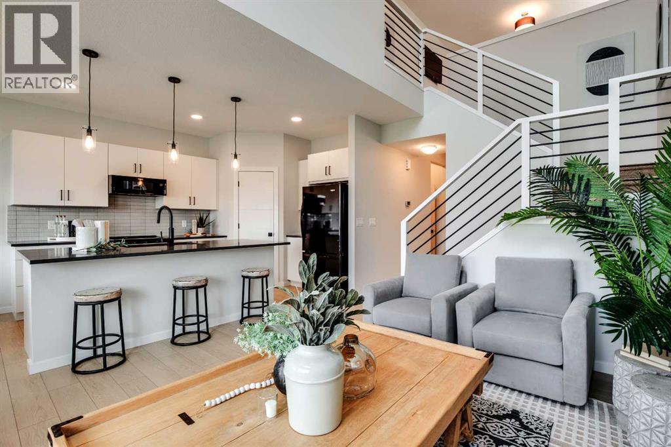
Highlights
Description
- Home value ($/Sqft)$375/Sqft
- Time on Housefulnew 5 hours
- Property typeSingle family
- Neighbourhood
- Median school Score
- Lot size2,891 Sqft
- Year built2025
- Garage spaces2
- Mortgage payment
SOME STREETS JUST FEEL LIKE THE RIGHT MOVE. 182 Walgrove Manor SE sits half a block from Walden’s PONDS AND PATHWAYS. It’s the kind of micro-location buyers wish for and rarely find: close to nature, steps from everyday convenience, and comfortably removed from the noise that usually comes with both.Inside, the Halladay model from Homes by Avi balances open space with real-world function. The TWO-STOREY LIVING ROOM sets the tone—bright, airy, and anchored by a sleek fireplace feature wall that draws light all the way up to the OPEN-TO-BELOW BONUS ROOM.At the front, a FLEX ROOM with FRENCH DOORS gives focus to work, homework, or quiet mornings. The kitchen connects directly to the garage through a WALK-THROUGH PANTRY, so groceries move from car to counter without the chaos. A gas line is roughed-in for future range options, and the open layout carries naturally into the dining area—bright, functional, and ready for how people actually live. From here, an UPGRADED 3-SECTION PATIO DOOR opens to the 13' × 10' REAR DECK, already built and ready for outdoor dining, complete with a gas line roughed-in for your BBQ.Upstairs, both secondary bedrooms have WALK-IN CLOSETS, and the primary bedroom offers a SOAKER TUB, GLASS SHOWER, DOUBLE VANITY, and daylight in all the right places.Below, a 9' FOUNDATION with SEPARATE SIDE ENTRY is ready for whatever comes next, complete with ROUGH-INS FOR A BATHROOM, BAR, AND LAUNDRY. Mechanical upgrades include 200-AMP ELECTRICAL SERVICE, and an 80-GALLON HOT WATER TANK—forward-thinking features that add long-term value.WARM WOOD CABINETRY, LIGHT QUARTZ, WHITE TILE, AND BLACK ACCENTS keep the palette modern and calm—finished, but never overdone. Every detail feels pulled together, right down to the natural light that hits just where you’d want it. Possession is late November, which means this one isn’t waiting for spring. The build is almost done, the keys are nearly ready, and the BEST WALKING PATHS IN WALDEN are about to become part of your daily routine. • PLEASE NOTE: Photos are of a Showhome of the same model – fit and finish may differ. Interior selections and floorplans shown in photos. (id:63267)
Home overview
- Cooling None
- Heat source Natural gas
- Heat type Forced air, other
- # total stories 2
- Construction materials Wood frame
- Fencing Not fenced
- # garage spaces 2
- # parking spaces 4
- Has garage (y/n) Yes
- # full baths 2
- # half baths 1
- # total bathrooms 3.0
- # of above grade bedrooms 3
- Flooring Carpeted, vinyl plank
- Has fireplace (y/n) Yes
- Subdivision Walden
- Lot dimensions 268.59
- Lot size (acres) 0.06636768
- Building size 1935
- Listing # A2262734
- Property sub type Single family residence
- Status Active
- Other Measurements not available
Level: Main - Other 3.252m X 3.658m
Level: Main - Kitchen 3.81m X 2.896m
Level: Main - Den 2.743m X 3.252m
Level: Main - Pantry Measurements not available
Level: Main - Other Measurements not available
Level: Main - Living room 4.724m X 2.643m
Level: Main - Bathroom (# of pieces - 2) Measurements not available
Level: Main - Bathroom (# of pieces - 3) Measurements not available
Level: Upper - Other Measurements not available
Level: Upper - Laundry Measurements not available
Level: Upper - Other Measurements not available
Level: Upper - Bedroom 2.947m X 3.658m
Level: Upper - Other Measurements not available
Level: Upper - Bathroom (# of pieces - 5) Measurements not available
Level: Upper - Bonus room 3.709m X 3.709m
Level: Upper - Primary bedroom 4.267m X 3.658m
Level: Upper - Bedroom 3.048m X 3.709m
Level: Upper
- Listing source url Https://www.realtor.ca/real-estate/29024978/182-walgrove-manor-se-calgary-walden
- Listing type identifier Idx

$-1,933
/ Month

