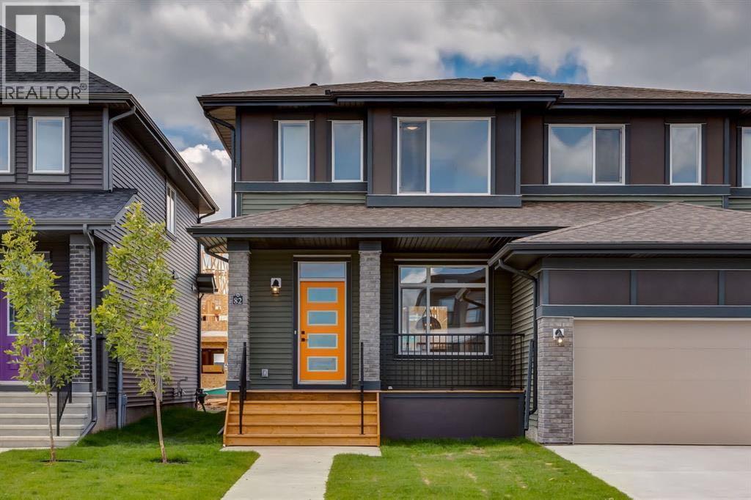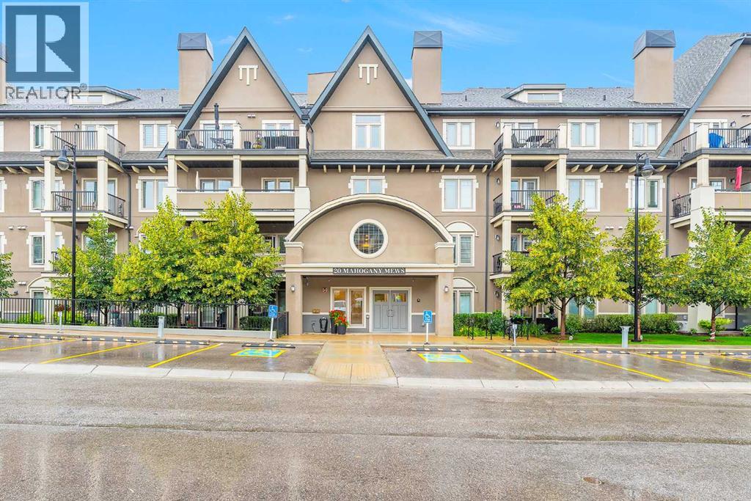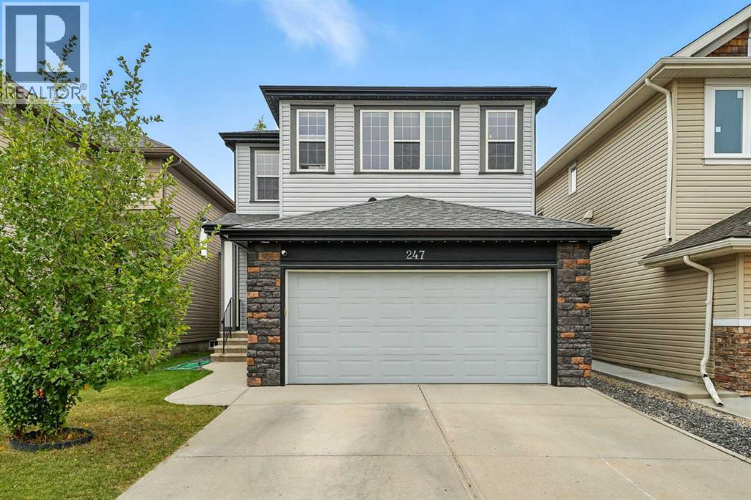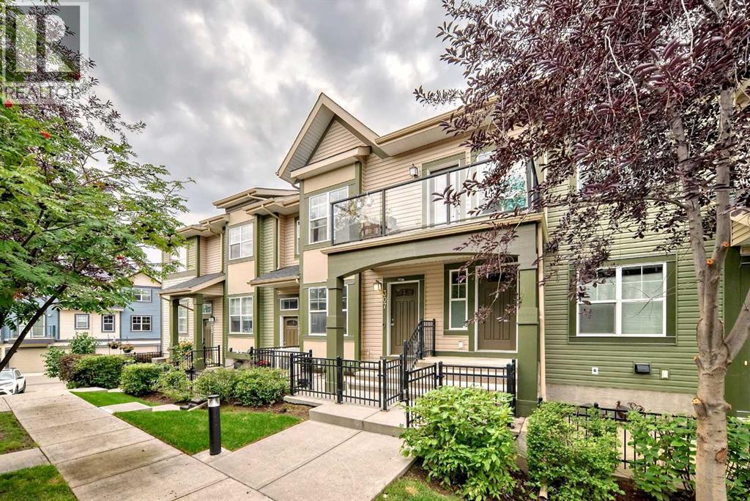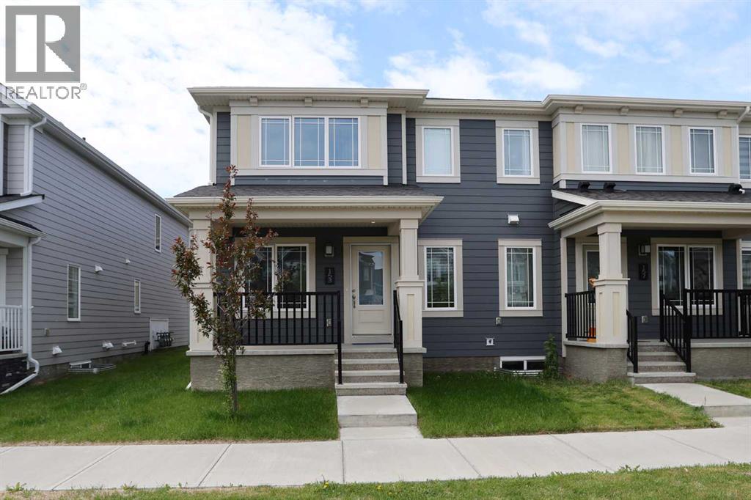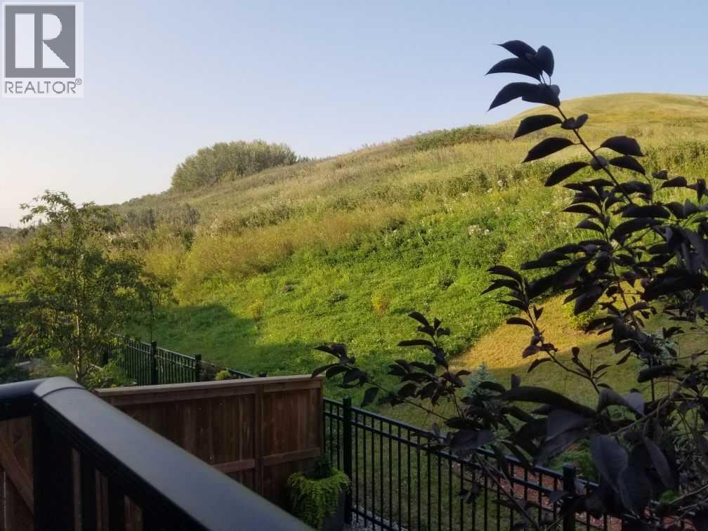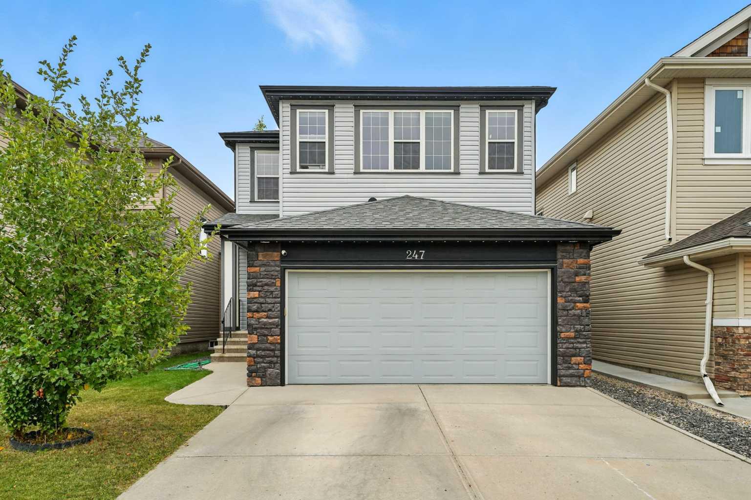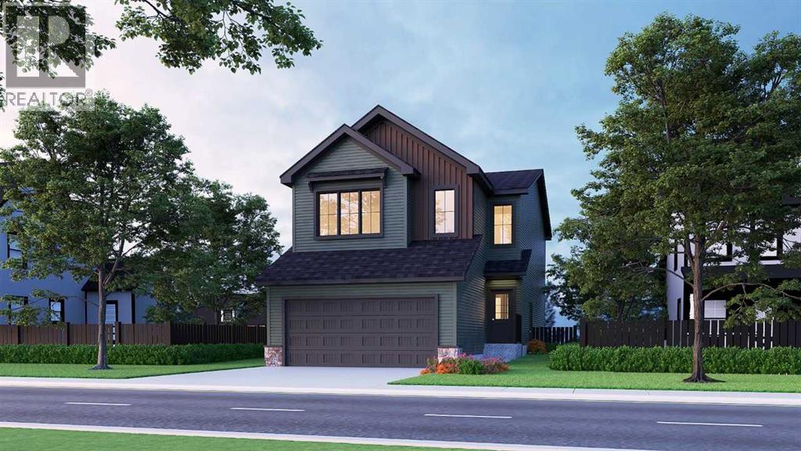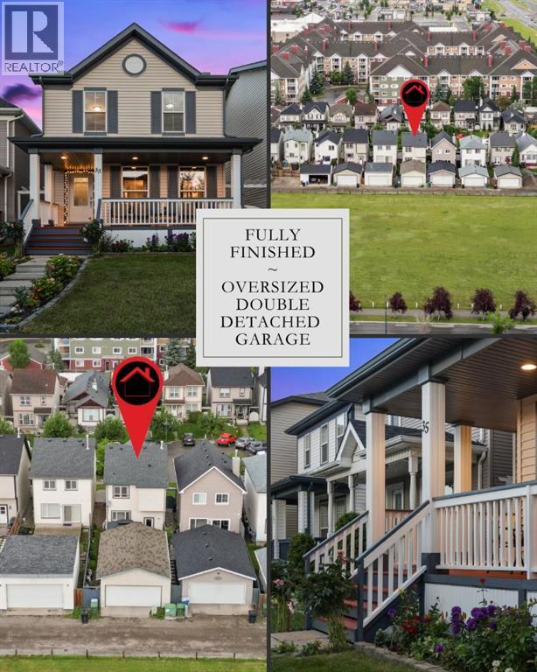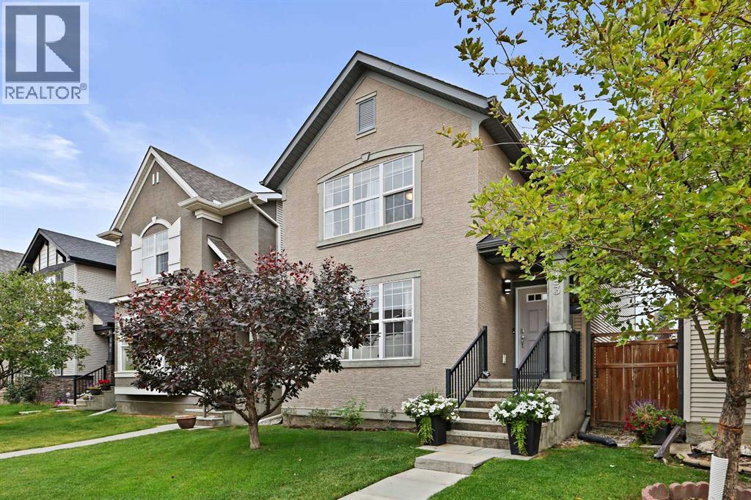
Highlights
Description
- Home value ($/Sqft)$398/Sqft
- Time on Housefulnew 3 hours
- Property typeSingle family
- Neighbourhood
- Median school Score
- Lot size2,734 Sqft
- Year built2011
- Garage spaces2
- Mortgage payment
***OPEN HOUSE*** 2:00pm-4:00pm SUNDAY, SEPTEMBER 14!! Welcome to this beautiful 2-storey home in the heart of Cranston, perfectly located on a quiet, family-friendly street just steps from Sibylla Kiddle K-5 School. With 1,383 sq. ft. of thoughtfully designed living space, this home blends comfort, function, and charm. Upgraded LED lights have been installed throughout the house. The main floor features an open concept layout with rich hardwood floors, neutral tones, and plenty of natural light from the large windows. The inviting living room centres around a cozy gas fireplace, while the kitchen is sure to impress with granite countertops, updated appliances, a centre island, and a walk-in pantry. Upstairs you’ll find three generous bedrooms, including a primary suite with a large closet and private ensuite. The basement is unfinished and ready for your vision to create additional living space. In the basement, you'll find the stacked washer and dryer, but laundry hook-up is also roughed in on the main floor for added flexibility. Step outside to a fully-fenced backyard built for entertaining. Enjoy summer BBQs on the brand-new oversized deck with custom built-ins, surrounded by tasteful landscaping that makes this yard a true retreat. An oversized double detached garage and back alley access add practicality and convenience. If you're a dog owner, you'll love the gravel dog run on the side of the house with steps from the deck and gate to the backyard. This home also comes with air conditioning for year-round comfort. Cranston residents enjoy access to the community clubhouse, splash park, tennis/pickleball courts, pathways, playgrounds, and quick access to South Health Campus and Seton’s amenities. Don’t miss the chance to call this beautiful home your own. It's perfect for a growing family looking to be close to schools, parks, and everything this vibrant community has to offer! With this home priced attractively for today’s market, opportunities like this don’t come often and this one won't last long! (id:63267)
Home overview
- Cooling Central air conditioning
- Heat type Central heating
- # total stories 2
- Fencing Fence
- # garage spaces 2
- # parking spaces 2
- Has garage (y/n) Yes
- # full baths 2
- # half baths 1
- # total bathrooms 3.0
- # of above grade bedrooms 3
- Flooring Carpeted, ceramic tile, hardwood
- Has fireplace (y/n) Yes
- Subdivision Cranston
- Directions 2245462
- Lot dimensions 254
- Lot size (acres) 0.06276254
- Building size 1383
- Listing # A2254960
- Property sub type Single family residence
- Status Active
- Other 1.829m X 1.167m
Level: 2nd - Bedroom 3.277m X 2.819m
Level: 2nd - Primary bedroom 4.395m X 3.225m
Level: 2nd - Bedroom 3.277m X 2.819m
Level: 2nd - Bathroom (# of pieces - 4) 2.262m X 1.5m
Level: 2nd - Bathroom (# of pieces - 3) 2.262m X 1.5m
Level: 2nd - Laundry 1.396m X 1.219m
Level: Basement - Furnace 2.819m X 1.576m
Level: Basement - Storage 3.862m X 2.109m
Level: Basement - Foyer 1.676m X 1.244m
Level: Main - Living room 4.548m X 4.395m
Level: Main - Kitchen 3.962m X 2.92m
Level: Main - Other 1.524m X 1.167m
Level: Main - Bathroom (# of pieces - 2) 2.338m X 1.652m
Level: Main - Dining room 3.429m X 2.057m
Level: Main
- Listing source url Https://www.realtor.ca/real-estate/28838533/183-cranford-crescent-se-calgary-cranston
- Listing type identifier Idx

$-1,466
/ Month

