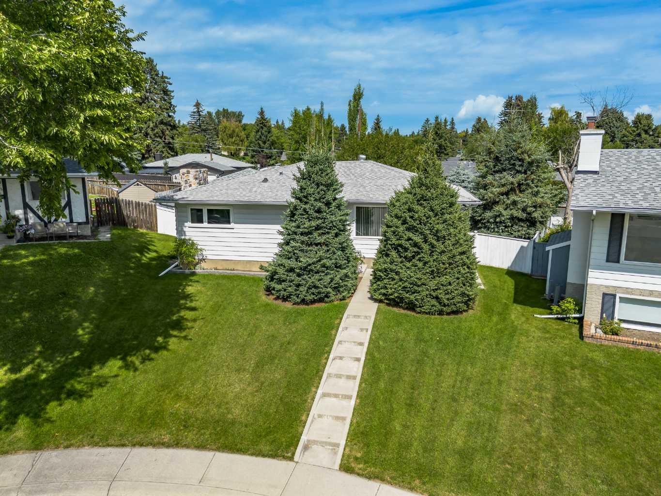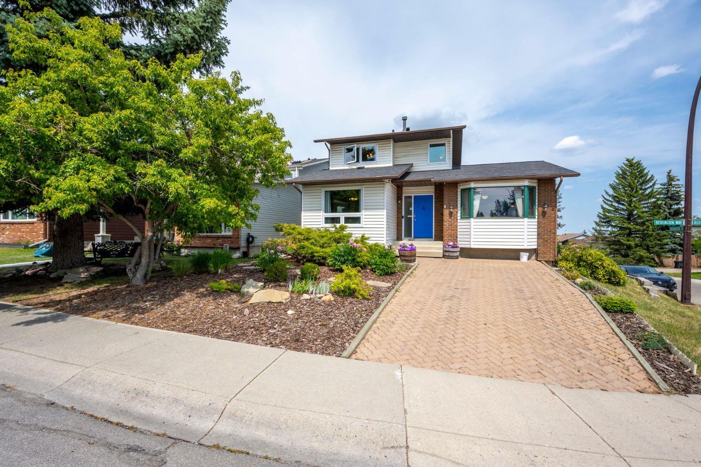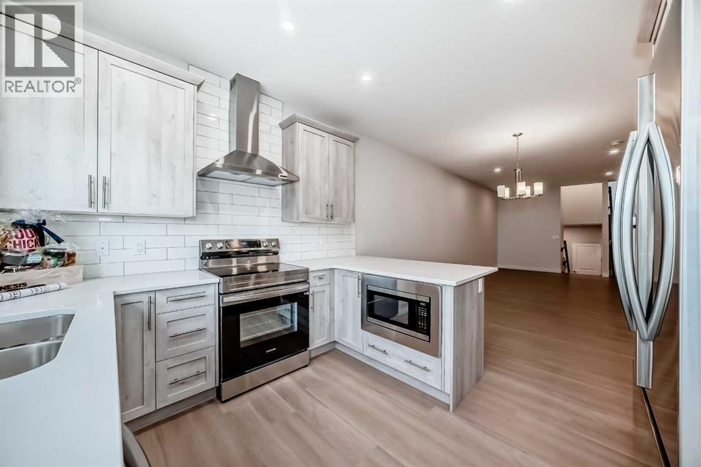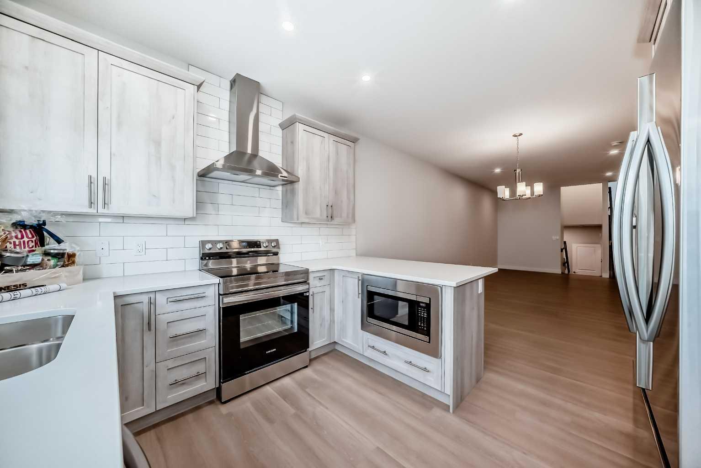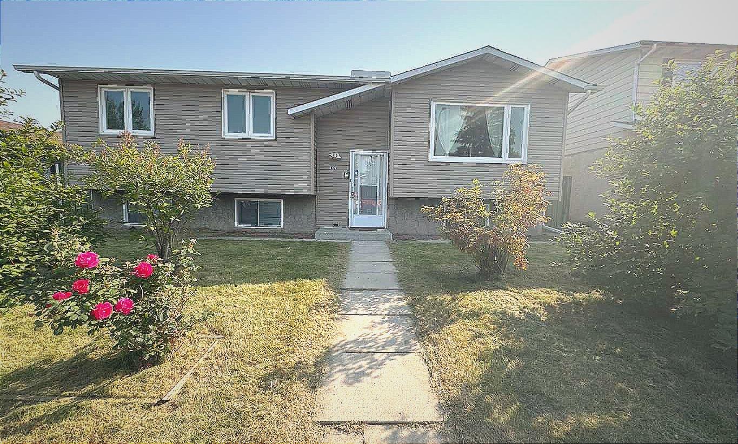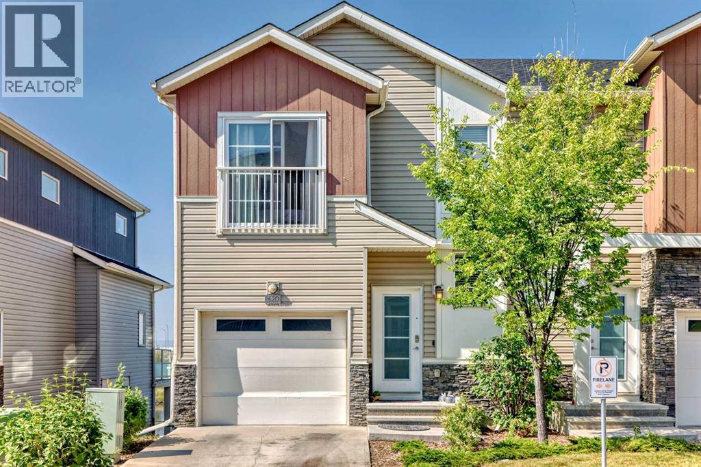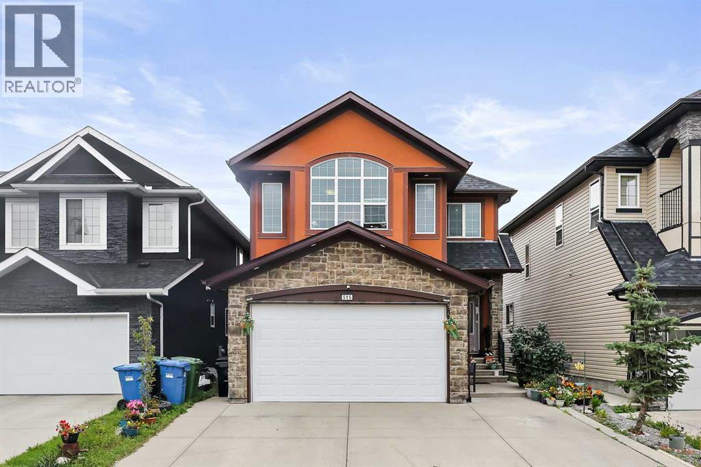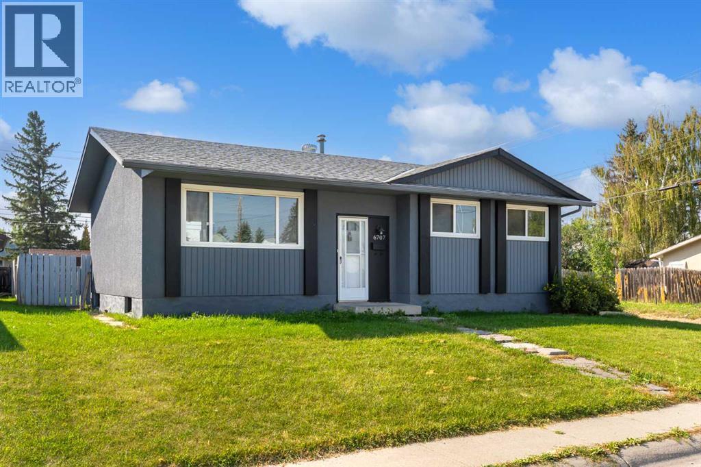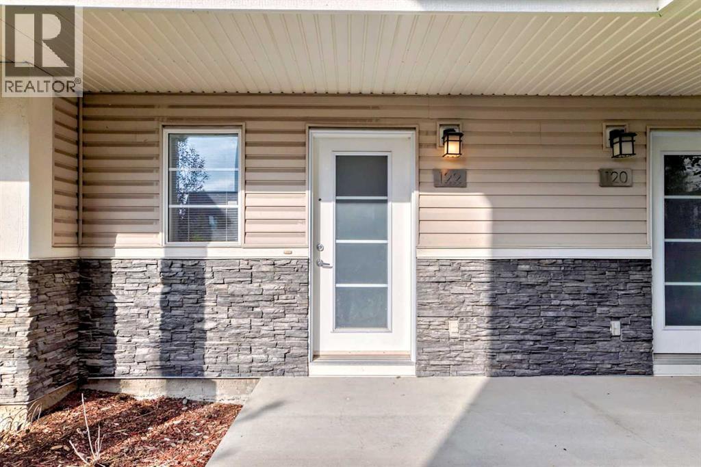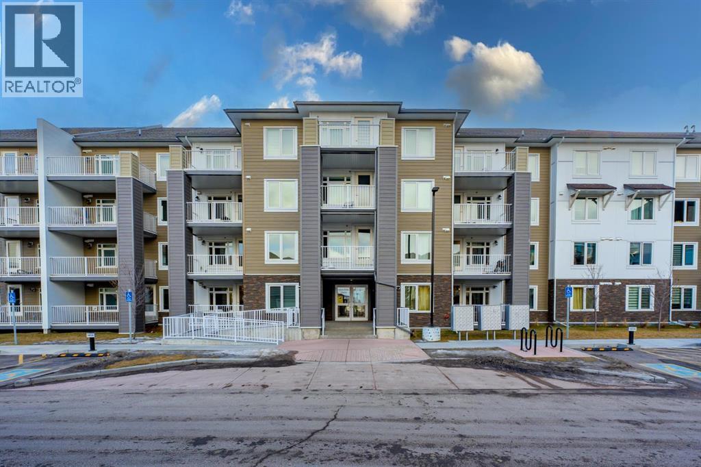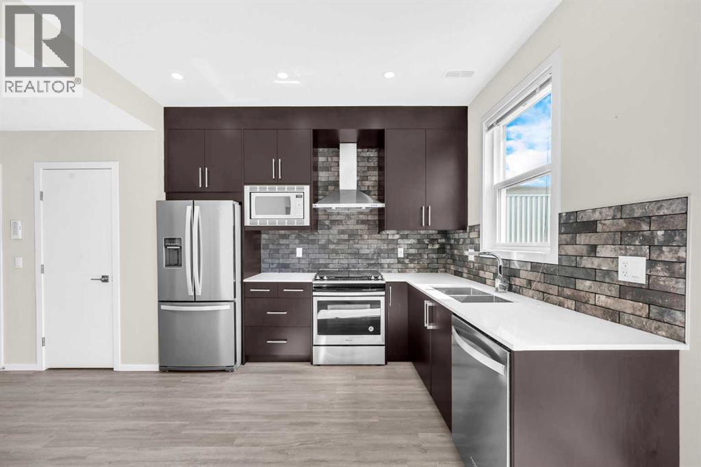- Houseful
- AB
- Calgary
- Saddle Ridge
- 183 Saddleback Rd NE
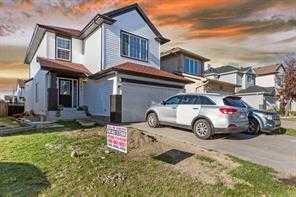
Highlights
Description
- Home value ($/Sqft)$377/Sqft
- Time on Houseful129 days
- Property typeResidential
- Style2 storey
- Neighbourhood
- Median school Score
- Lot size3,485 Sqft
- Year built2000
- Mortgage payment
This spacious and beautifully designed home offers outstanding value for families of any size. The open-concept floor plan is both functional and inviting, featuring a versatile main-floor flex room—ideal for a home office, playroom, or formal dining area. The large kitchen boasts ample cabinetry, generous counter space, and a cozy breakfast nook, perfect for casual family meals. Upstairs, you’ll find four generously sized bedrooms, including a luxurious primary suite complete with a full ensuite bathroom. A second full bathroom and a convenient upstairs laundry room add to the home's thoughtful layout. The fully developed basement includes a separate two-bedroom suite with its own kitchen, full bathroom, and private laundry—perfect for extended family or as a mortgage helper. Enjoy summer evenings on the expansive backyard deck, ideal for entertaining. Located close to public transit, shopping, schools, and parks, this home blends comfort, space, and convenience—an ideal choice for modern family living.
Home overview
- Cooling None
- Heat type Forced air
- Pets allowed (y/n) No
- Construction materials Concrete, vinyl siding
- Roof Asphalt
- Fencing Fenced
- # parking spaces 4
- Has garage (y/n) Yes
- Parking desc Double garage attached
- # full baths 3
- # half baths 1
- # total bathrooms 4.0
- # of above grade bedrooms 6
- # of below grade bedrooms 2
- Flooring Carpet, tile
- Appliances Dishwasher, range hood, refrigerator, stove(s), washer/dryer
- Laundry information In basement,laundry room,upper level
- County Calgary
- Subdivision Saddle ridge
- Zoning description R-2a
- Directions Cdhaliha8
- Exposure Se
- Lot desc Back lane, rectangular lot
- Lot size (acres) 0.08
- Basement information Separate/exterior entry,finished,full,suite,walk-up to grade
- Building size 1855
- Mls® # A2217369
- Property sub type Single family residence
- Status Active
- Tax year 2024
- Listing type identifier Idx

$-1,864
/ Month

