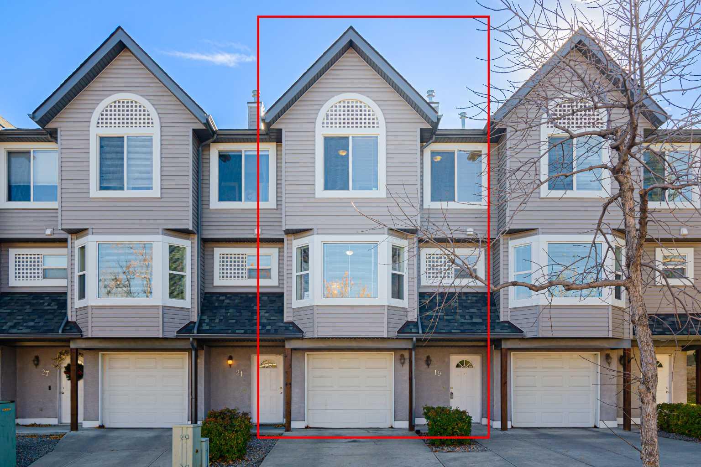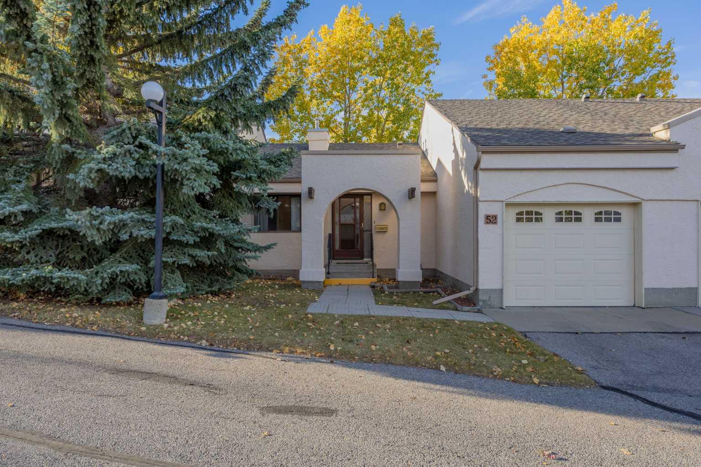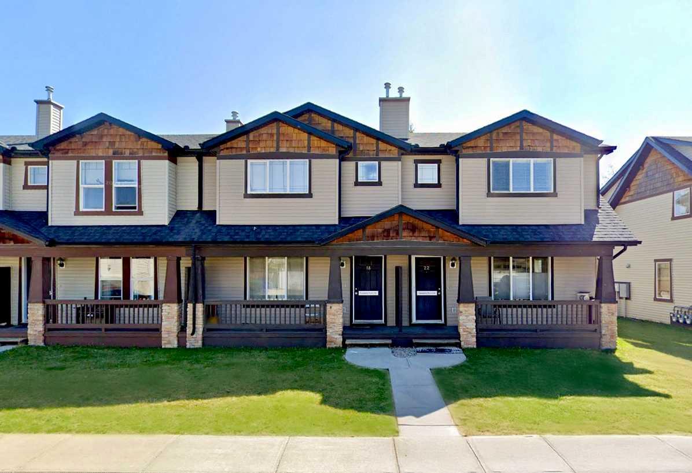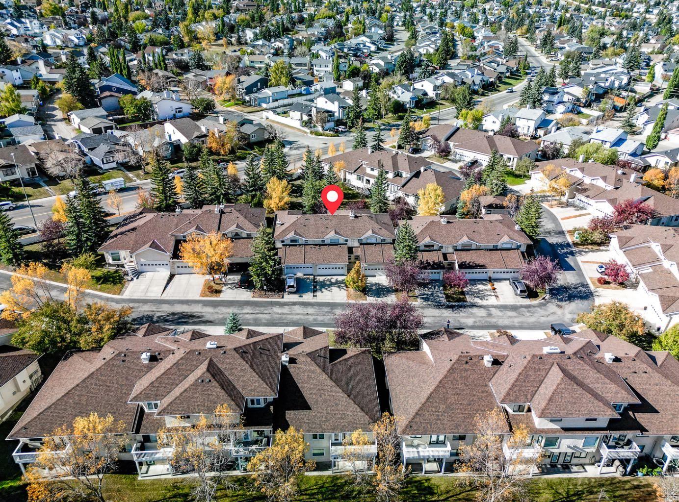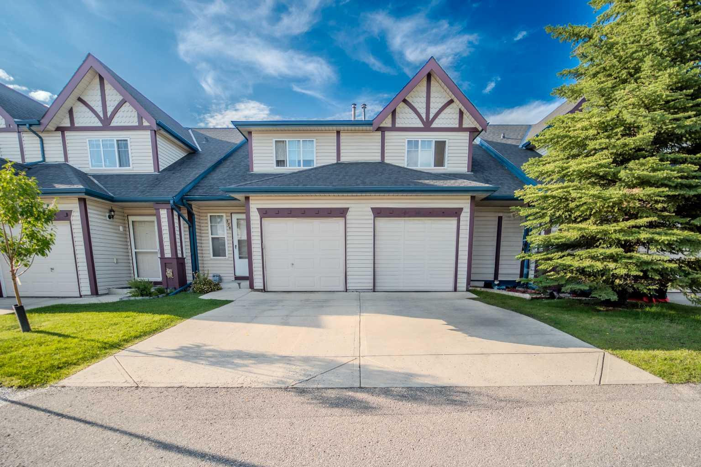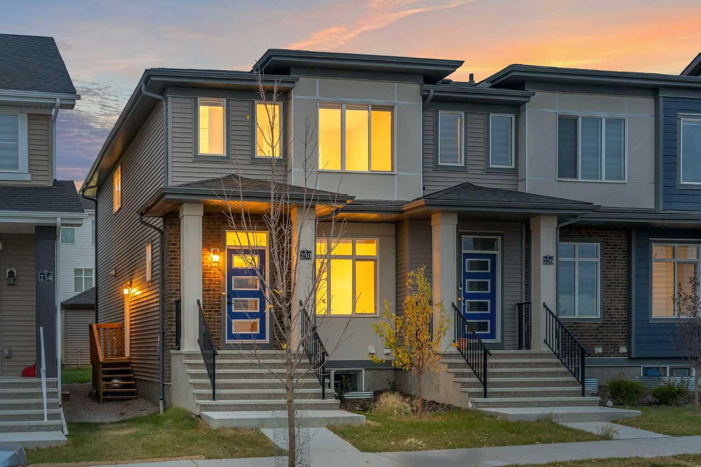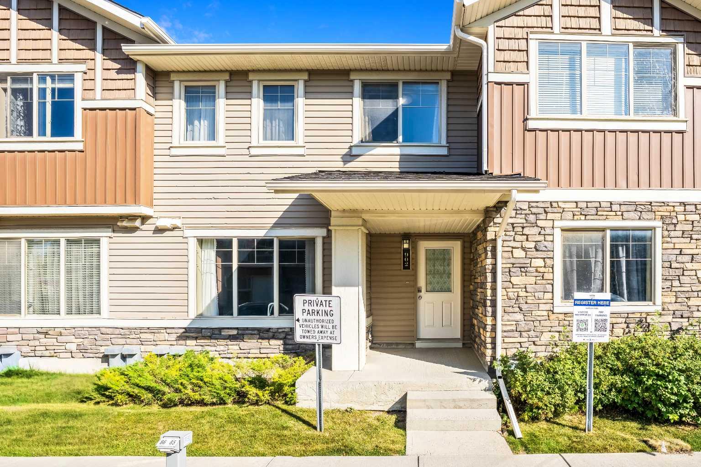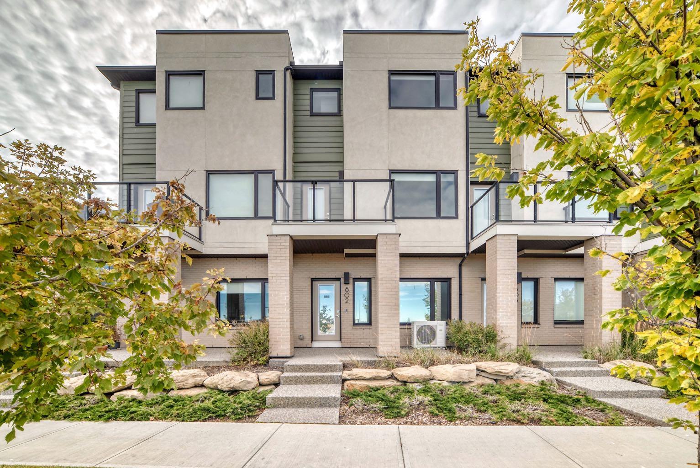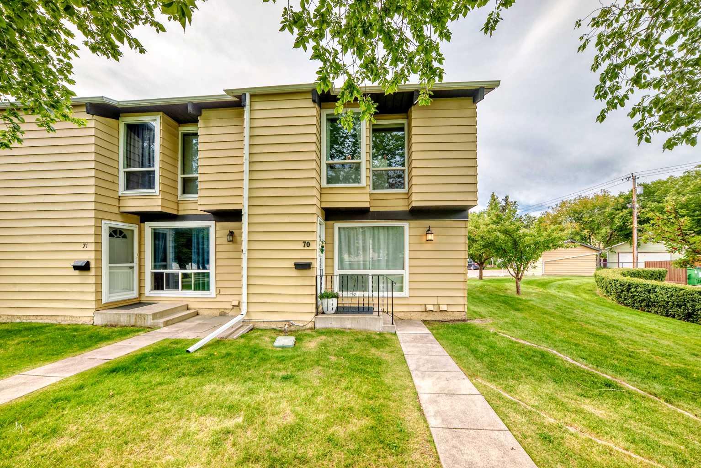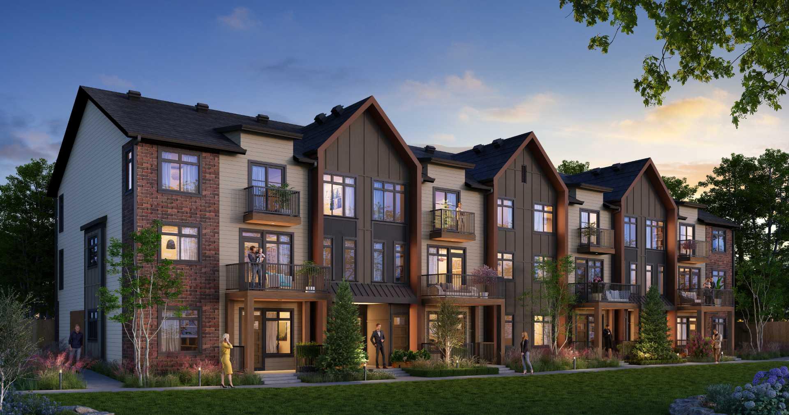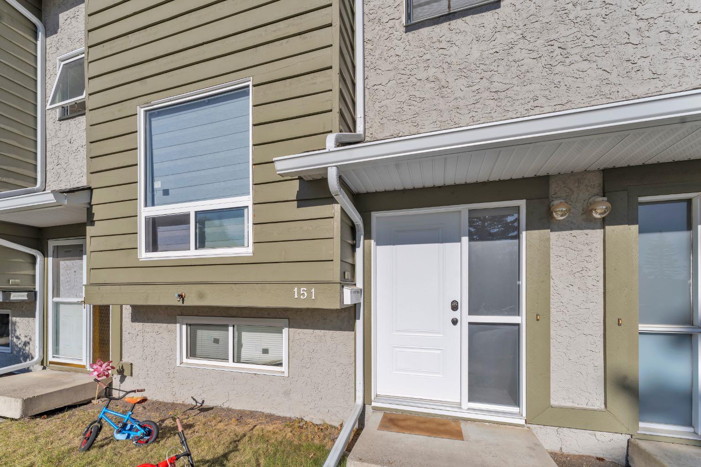- Houseful
- AB
- Calgary
- Hidden Valley
- 184 Hidden Creek Gdns NW
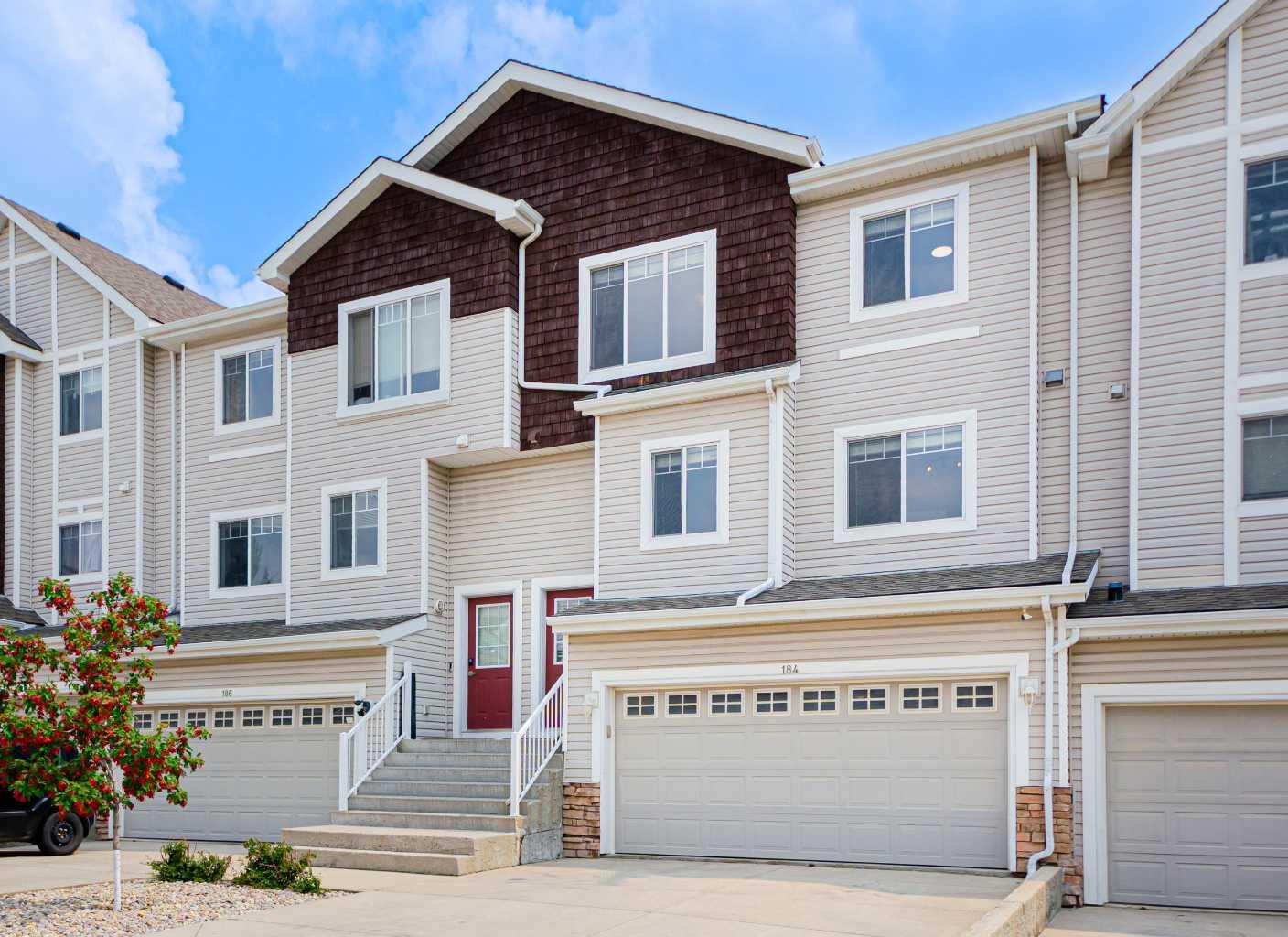
Highlights
Description
- Home value ($/Sqft)$226/Sqft
- Time on Houseful91 days
- Property typeResidential
- Style2 storey
- Neighbourhood
- Median school Score
- Lot size1,742 Sqft
- Year built2001
- Mortgage payment
Reduced! Home sweet Home! Welcome to this well maintained 2 storey townhouse in Hanson Ranch! Boasts over 2000sqft of develop space, this home offers you a bright open kitchen stairs up from the foyer, where you can find a functional layout with painted cabinets, white appliances, corner pantry, and brand new quartz counter tops including an island of new sink and faucet! Off the kitchen on the same level is a handy 2 pc bathroom with washer/dryer. A spacious family room with balcony access and a gas fireplace with gleaming hardwood floor on the same level. Lots of windows allow tons of natural lights coming through. Enjoy a quiet morning/afternoon on the balcony facing the beautiful court yard with gazebo. Up the stairs to 2nd floor, you will find an open den/flex room with window for entertainment, study or computer(can be easily converted into a bedroom). There are 2 oversized bedrooms on this level both with ensuite & walk-in closet! Master bedroom facing east with vaulted ceiling and 2 large windows overlooking the court yard. 5pcs master ensuite features double vanity with new faucets, shower stall and separate soak tub! Double garage also connects the walk-out basement, where you can find a large rec room, furnace room and 2nd patio door leads to the court yard! Property is just professionally cleaned with brand new light fixture, brand new quartz counters and brand new door locks! Shows 10/10! Ready to move-in!
Home overview
- Cooling None
- Heat type Forced air, natural gas
- Pets allowed (y/n) Yes
- # total stories 3
- Building amenities Garbage chute, gazebo, snow removal, visitor parking
- Construction materials Wood frame
- Roof Asphalt shingle
- Fencing None
- # parking spaces 2
- Has garage (y/n) Yes
- Parking desc Double garage attached, driveway, front drive, insulated
- # full baths 2
- # half baths 1
- # total bathrooms 3.0
- # of above grade bedrooms 2
- Flooring Carpet, hardwood
- Appliances Dishwasher, dryer, electric stove, garage control(s), range hood, refrigerator, washer, window coverings
- Laundry information In bathroom,main level
- County Calgary
- Subdivision Hidden valley
- Zoning description M-c1 d75
- Exposure Sw
- Lot desc Backs on to park/green space, environmental reserve, rolling slope, views
- Lot size (acres) 0.04
- Basement information Finished,partial,walk-out to grade
- Building size 2072
- Mls® # A2240089
- Property sub type Townhouse
- Status Active
- Tax year 2025
- Listing type identifier Idx

$-728
/ Month

