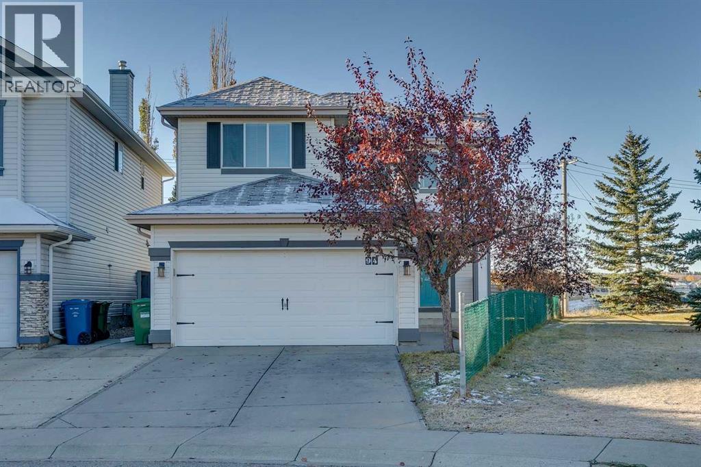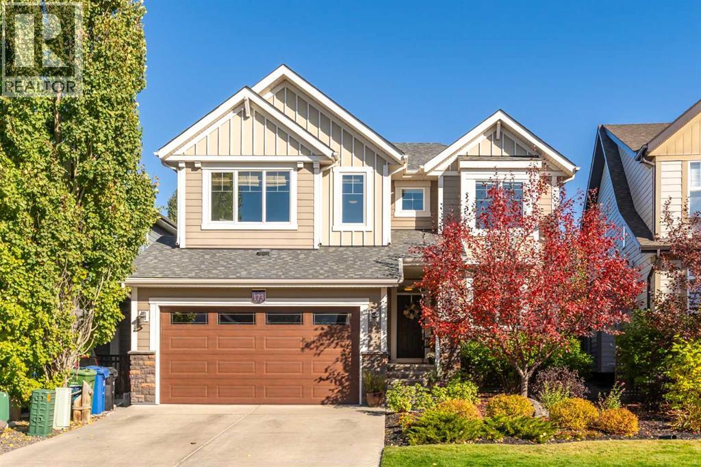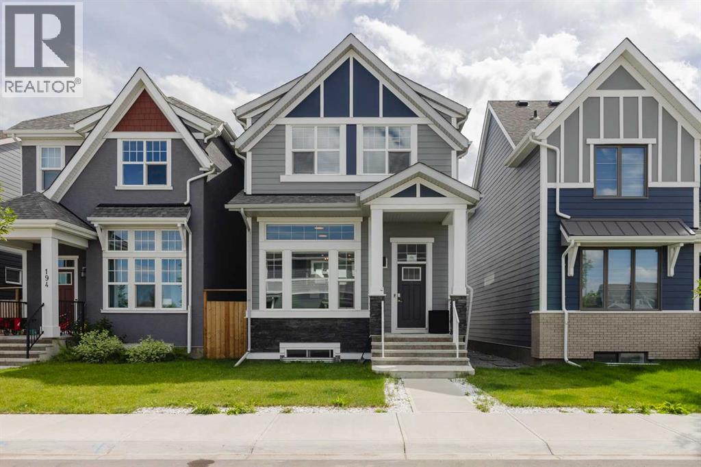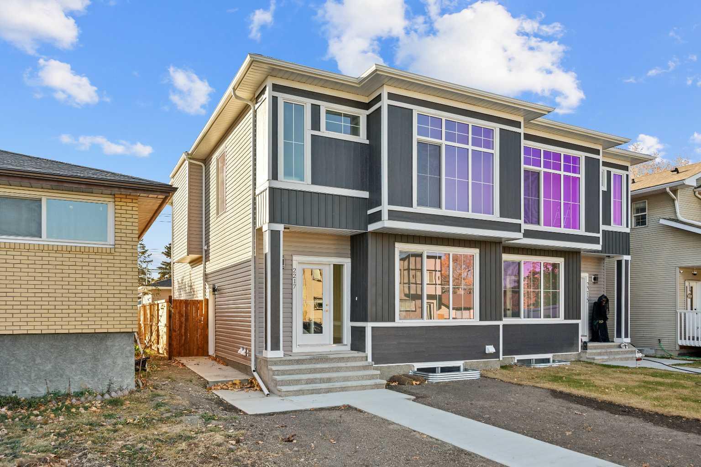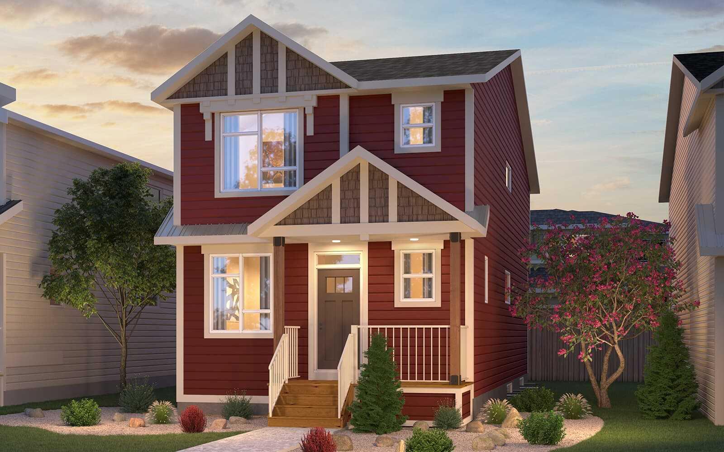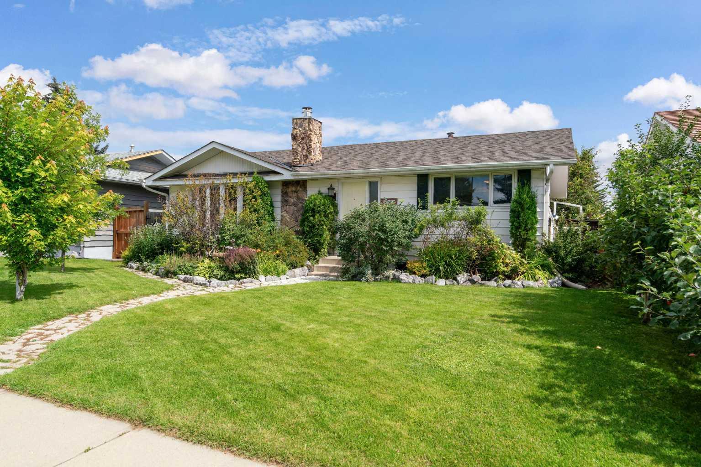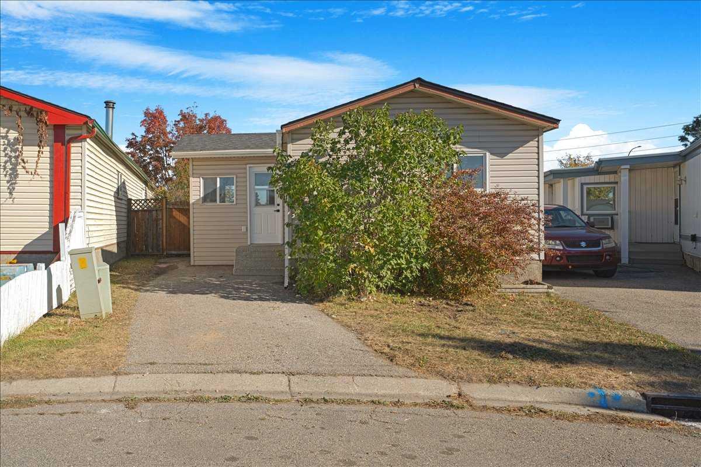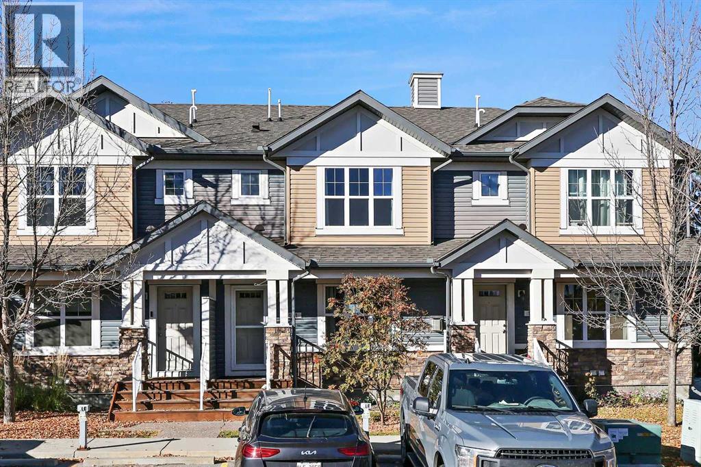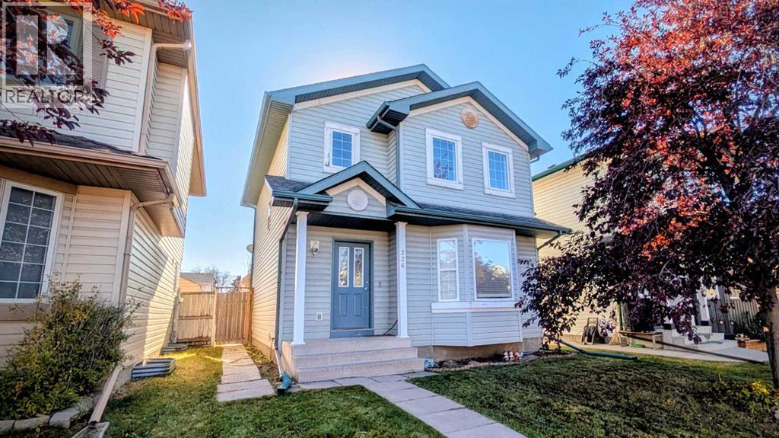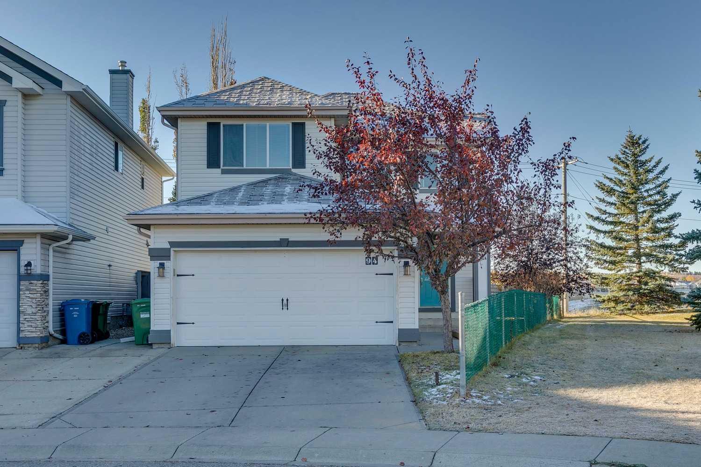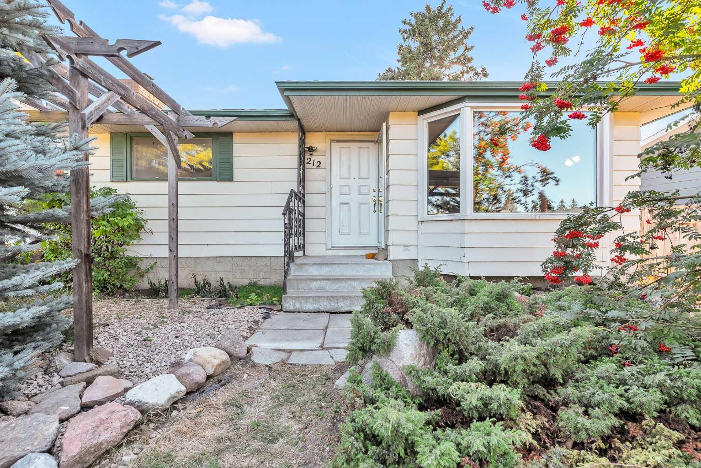- Houseful
- AB
- Calgary
- McKensie Lake
- 184 Mt Aberdeen Mnr SE
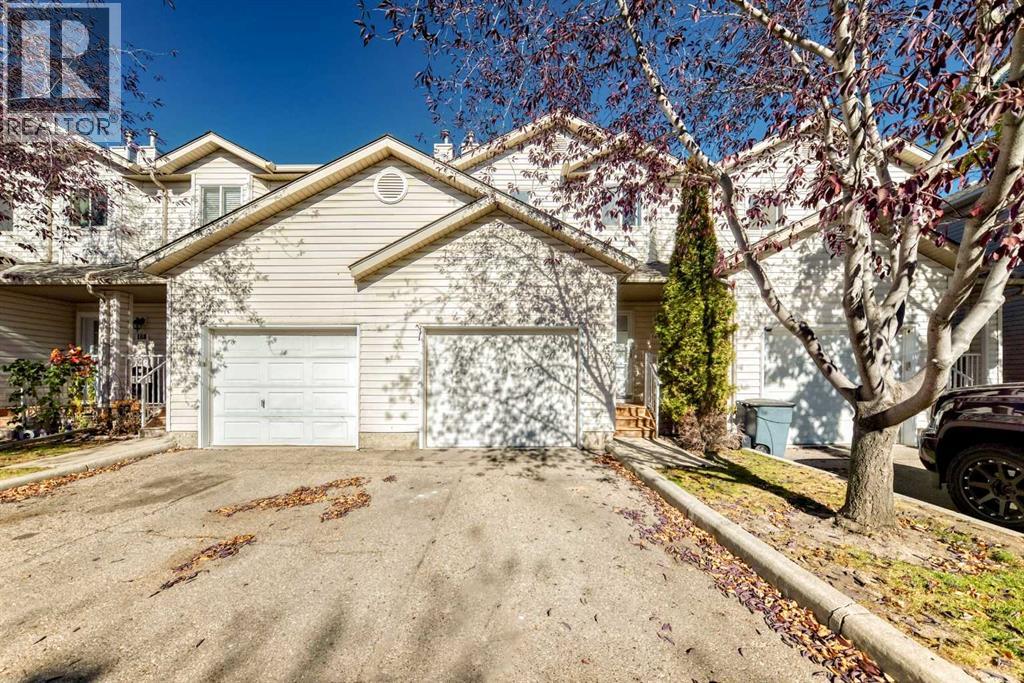
Highlights
Description
- Home value ($/Sqft)$300/Sqft
- Time on Housefulnew 2 hours
- Property typeSingle family
- Neighbourhood
- Median school Score
- Lot size2,497 Sqft
- Year built1998
- Garage spaces1
- Mortgage payment
With over 1200 square feet of developed space, this two-bedroom McKenzie Lake townhouse condo has been refreshed with recent updates including fresh paint, new baseboards, and durable vinyl plank flooring. Conveniently located close to all amenities such as shopping, transit, and Deerfoot Trail, this home boasts a tastefully decorated interior with an open and bright layout. The living room features a cozy fireplace and a backdoor leading to a spacious deck, perfect for outdoor relaxation. Upstairs, you'll find two large bedrooms, along with a versatile open flex area that can serve as a second living room or office. The main floor includes a convenient two-piece bathroom, while upstairs offers a full four-piece bathroom. Additional highlights include an attached single-car garage. This is a fantastic condo in a well-managed complex—come check it out! (id:63267)
Home overview
- Cooling None
- Heat type Forced air
- # total stories 2
- Construction materials Wood frame
- Fencing Partially fenced
- # garage spaces 1
- # parking spaces 2
- Has garage (y/n) Yes
- # full baths 1
- # half baths 1
- # total bathrooms 2.0
- # of above grade bedrooms 2
- Flooring Carpeted, vinyl plank
- Has fireplace (y/n) Yes
- Community features Pets allowed with restrictions
- Subdivision Mckenzie lake
- Lot dimensions 232
- Lot size (acres) 0.057326414
- Building size 1335
- Listing # A2264893
- Property sub type Single family residence
- Status Active
- Foyer 1.701m X 1.396m
Level: Main - Bathroom (# of pieces - 2) 0.914m X 2.21m
Level: Main - Kitchen 2.92m X 2.539m
Level: Main - Living room 5.282m X 3.834m
Level: Main - Dining room 4.7m X 2.539m
Level: Main - Family room 3.405m X 3.072m
Level: Upper - Primary bedroom 3.633m X 5.157m
Level: Upper - Bedroom 3.176m X 5.157m
Level: Upper - Bathroom (# of pieces - 4) 1.524m X 3.405m
Level: Upper
- Listing source url Https://www.realtor.ca/real-estate/28997005/184-mt-aberdeen-manor-se-calgary-mckenzie-lake
- Listing type identifier Idx

$-746
/ Month

