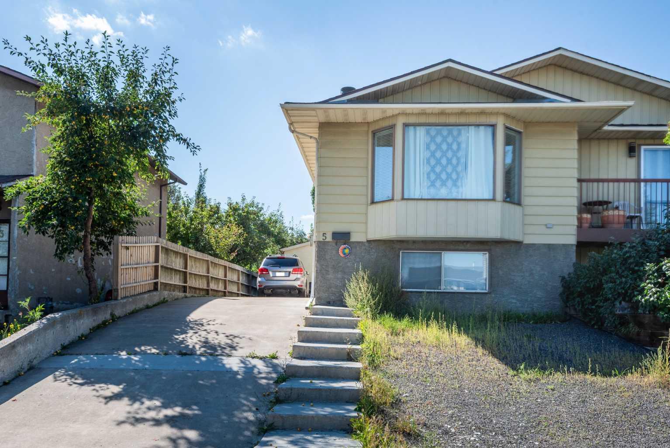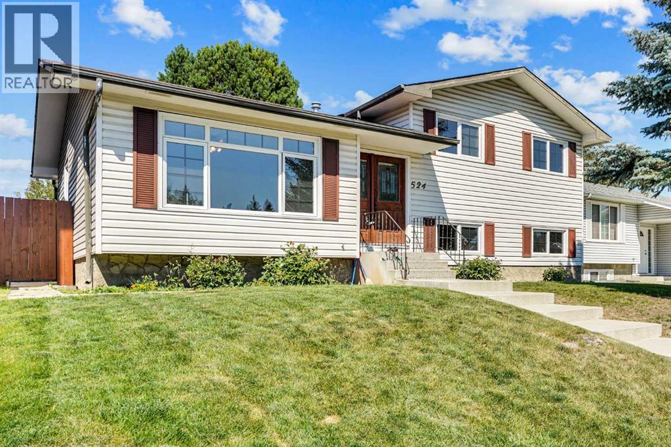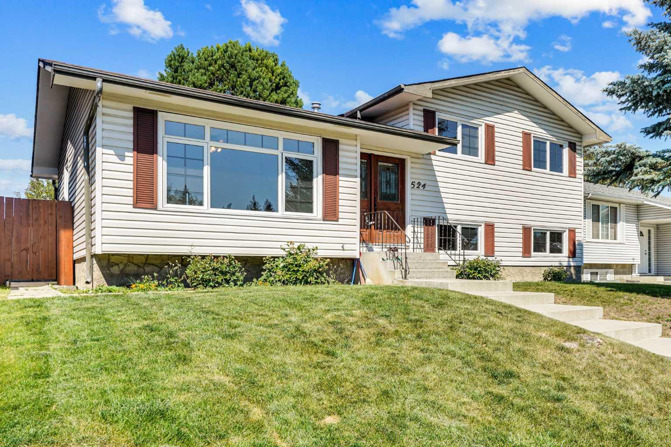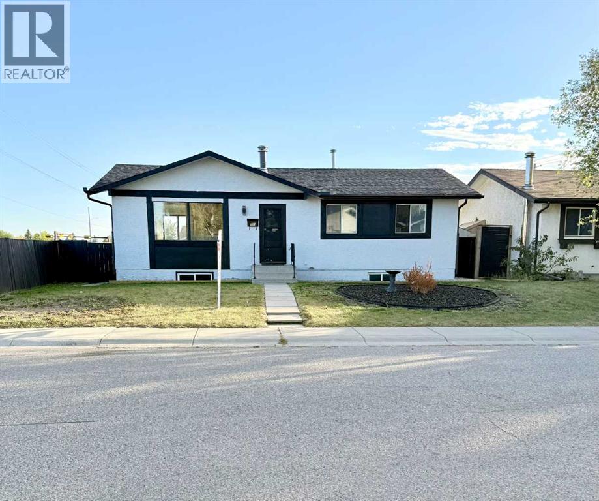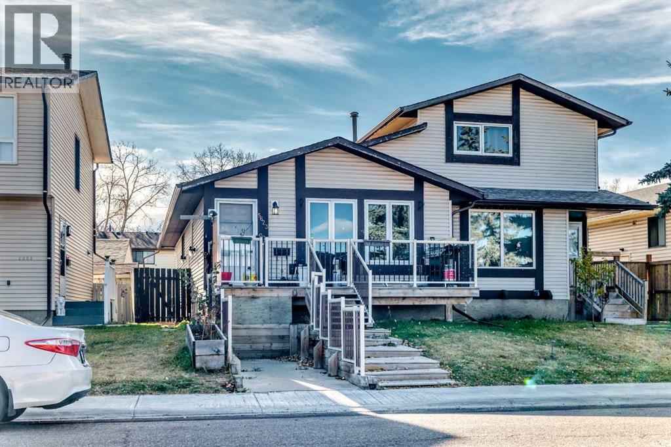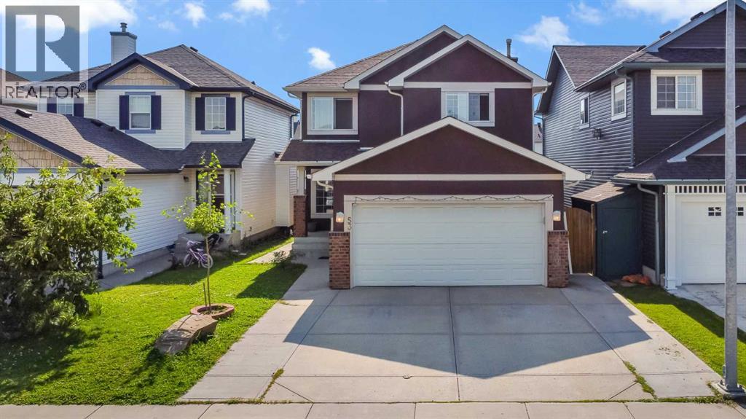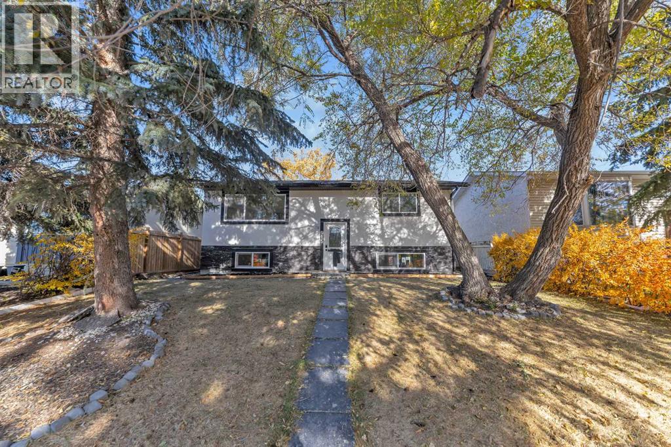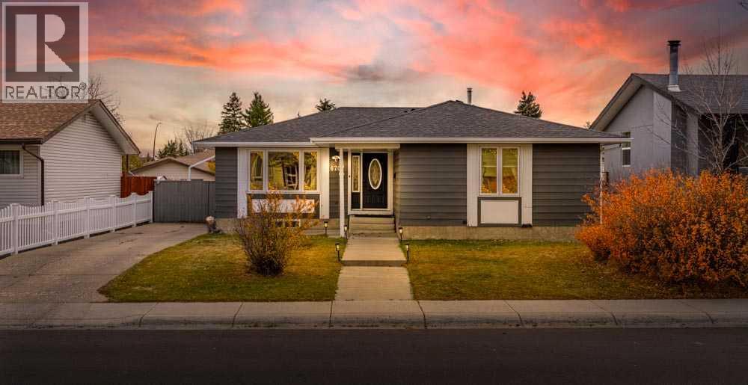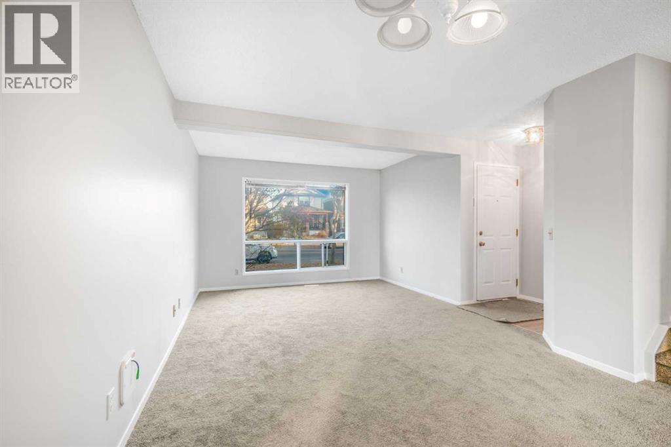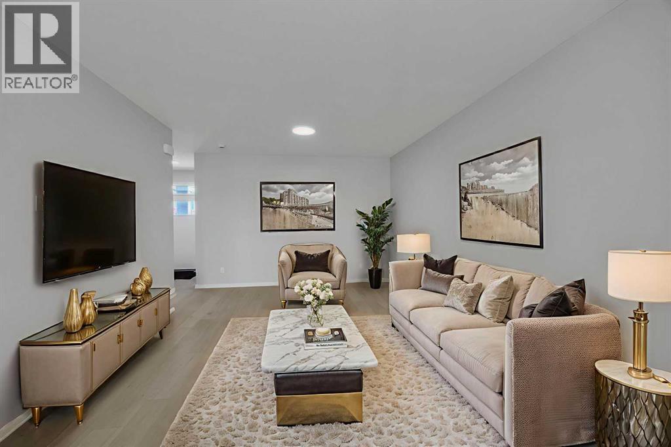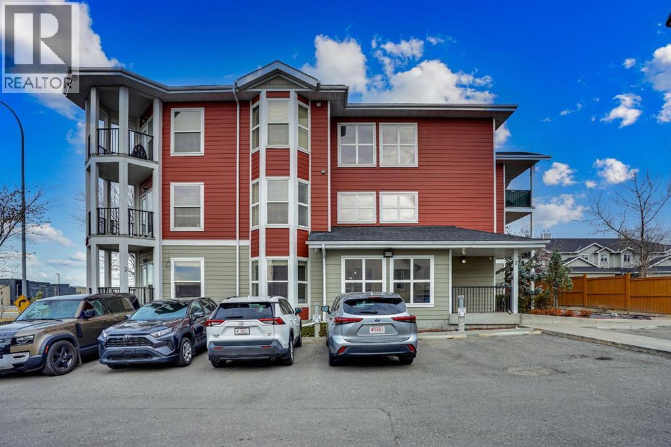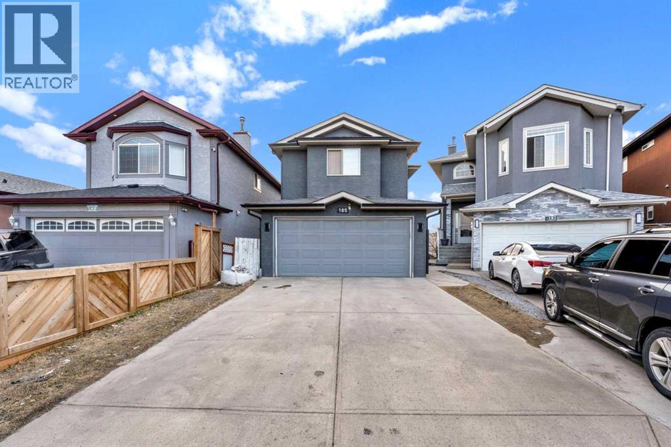
Highlights
Description
- Home value ($/Sqft)$358/Sqft
- Time on Housefulnew 41 hours
- Property typeSingle family
- Neighbourhood
- Median school Score
- Lot size3,154 Sqft
- Year built2003
- Garage spaces2
- Mortgage payment
Welcome to this spacious walkout 2-storey home with a double attached garage, located in the heart of Taradale. Offering over 1,783 sq. ft. above grade and a fully finished (illegal suite) basement, this beautifully maintained property is perfect for growing families or investors alike. Recent updates include stucco exterior, a newly built deck, fresh paint, a new furnace and hot water tank, and upgraded laundry appliances. The main level features a welcoming foyer, a bright den, a generous living area, and a functional kitchen with stainless steel appliances. Step outside to enjoy your new deck and fully fenced backyard—ideal for BBQs and family gatherings. Upstairs boasts a spacious bonus room, three bedrooms, including a primary suite with a walk-in closet and luxurious 5-piece ensuite. The walkout basement (illegal suite) offers a private side entrance, a full kitchen, a large rec room, a bedroom, and a 4-piece bath—perfect for extended family or rental potential. Conveniently located steps away from Taradale School, Our Lady of Fatima School, parks, and walking paths. Don’t miss this opportunity—book your private showing today! (id:63267)
Home overview
- Cooling None
- Heat type Central heating
- # total stories 2
- Fencing Fence
- # garage spaces 2
- # parking spaces 4
- Has garage (y/n) Yes
- # full baths 3
- # half baths 1
- # total bathrooms 4.0
- # of above grade bedrooms 4
- Flooring Carpeted, ceramic tile, laminate
- Has fireplace (y/n) Yes
- Community features Lake privileges
- Subdivision Taradale
- Directions 2093977
- Lot dimensions 293
- Lot size (acres) 0.07239931
- Building size 1783
- Listing # A2267493
- Property sub type Single family residence
- Status Active
- Primary bedroom 3.124m X 4.063m
Level: 2nd - Bathroom (# of pieces - 5) 3.252m X 3.301m
Level: 2nd - Bathroom (# of pieces - 4) 1.5m X 2.414m
Level: 2nd - Bedroom 3.225m X 3.024m
Level: 2nd - Bonus room 5.486m X 4.471m
Level: 2nd - Bedroom 3.252m X 2.795m
Level: 2nd - Family room 4.825m X 4.471m
Level: Basement - Kitchen 1.219m X 4.471m
Level: Basement - Furnace 3.633m X 2.49m
Level: Basement - Bathroom (# of pieces - 4) 2.566m X 2.515m
Level: Basement - Bedroom 2.643m X 2.615m
Level: Basement - Living room 4.52m X 4.014m
Level: Main - Den 2.591m X 2.719m
Level: Main - Bathroom (# of pieces - 2) 2.591m X 1.5m
Level: Main - Foyer 3.786m X 2.591m
Level: Main - Kitchen 3.225m X 6.197m
Level: Main
- Listing source url Https://www.realtor.ca/real-estate/29041626/185-tarawood-place-ne-calgary-taradale
- Listing type identifier Idx

$-1,704
/ Month

