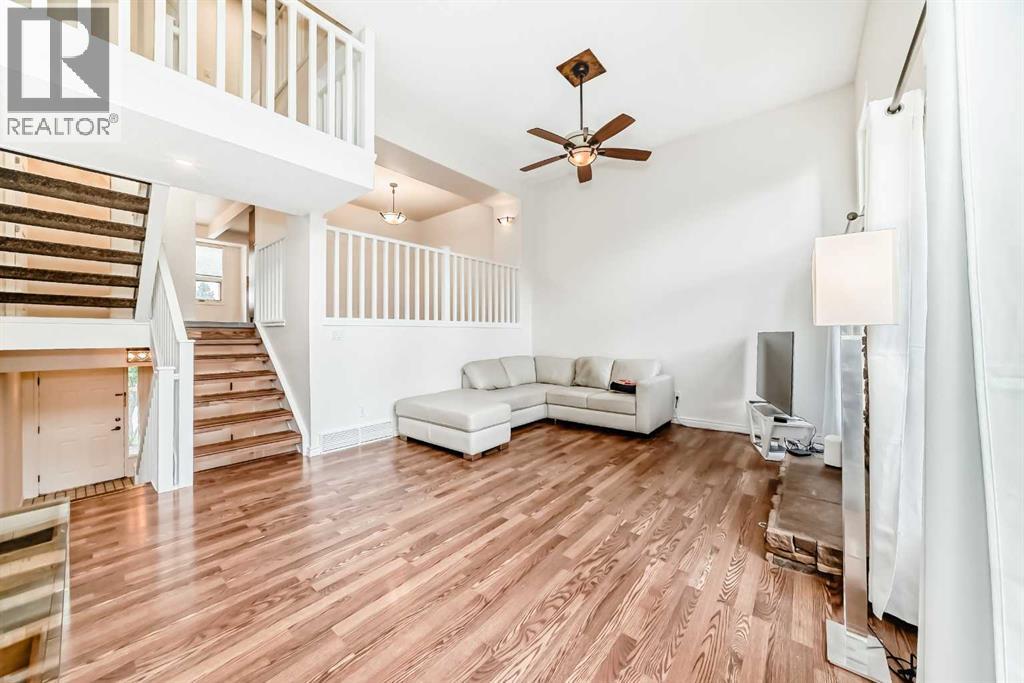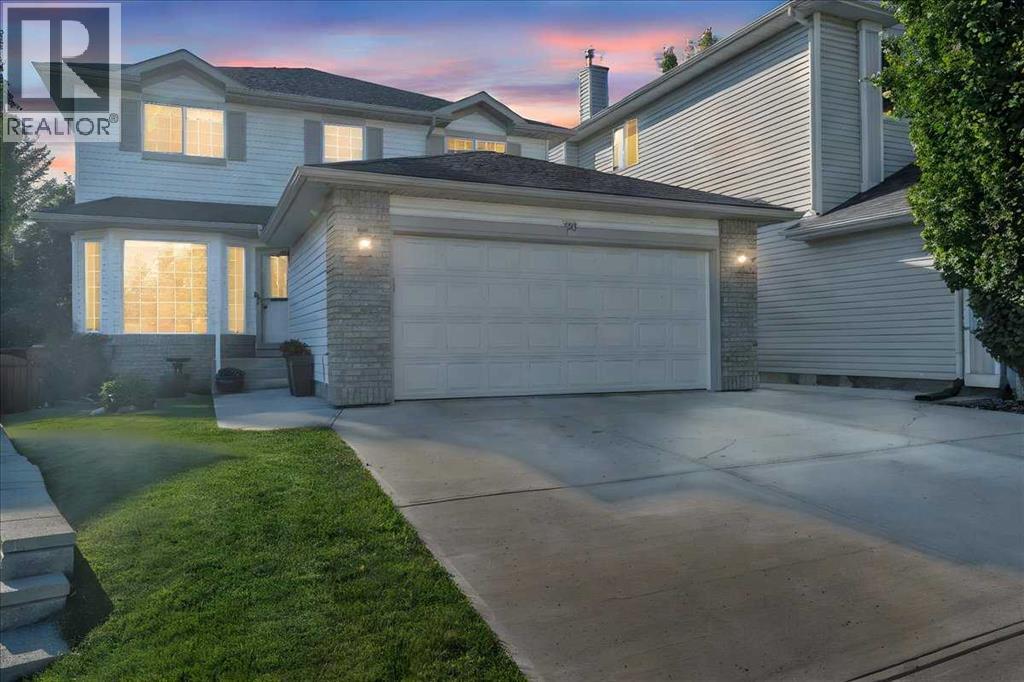
185 Woodridge Drive Sw Unit 39
185 Woodridge Drive Sw Unit 39
Highlights
Description
- Home value ($/Sqft)$288/Sqft
- Time on Houseful66 days
- Property typeSingle family
- Style5 level
- Neighbourhood
- Median school Score
- Year built1980
- Garage spaces1
- Mortgage payment
Welcome to Woodlands on the Park, a highly sought-after townhome complex that delivers the ultimate in modern, comfortable living—now at an aggressively reduced price that won't last long! This spacious 3-bedroom, 2.5-bathroom end-unit townhome has just undergone a recent price drop, making it an unbeatable value for discerning buyers ready to act fast. Designed for relaxation, convenience, and efficiency, it boasts an inviting layout packed with premium upgrades, including a fully finished basement, central vacuum system, water purification system, new hot water tank, and more.Step into the expansive living room, featuring soaring vaulted ceilings, a cozy gas fireplace for those chilly evenings, and fresh paint throughout for a bright, renewed ambiance. Adjacent is a formal dining room ideal for hosting gatherings, flowing seamlessly into the spacious kitchen with brand-new appliances, ample counter space, and a charming breakfast nook for casual meals.Upstairs, unwind in the generous master bedroom retreat, complete with a private 4-piece ensuite bathroom and mirrored closets for elegant storage. Two additional large bedrooms offer plenty of space for family or guests, served by another full 4-piece bathroom. The large laundry/utility room shines with practicality, featuring new washer and dryer and extra storage. Downstairs, the fully finished basement provides versatile additional living space—perfect for a home office, media room, or play area—enhancing the home's functionality and appeal.Outside, savor the beautiful large rear deck, perfect for summer barbecues or tranquil evenings, in an unparalleled quiet location that feels like a private oasis. The single attached garage is heated and equipped with extra insulation, ensuring year-round comfort and coziness even in the harshest winters.Ideally located just moments from Stoney Trail for effortless commuting, reliable transit, and abundant shopping, this home makes daily life a breeze. With its aggressiv e pricing and recent reduction, opportunities like this vanish quickly—don't miss your chance to make Woodlands on the Park your forever home! Schedule a viewing today before it's gone. (id:63267)
Home overview
- Cooling None
- Heat type Forced air
- Construction materials Wood frame
- Fencing Not fenced
- # garage spaces 1
- # parking spaces 2
- Has garage (y/n) Yes
- # full baths 2
- # half baths 1
- # total bathrooms 3.0
- # of above grade bedrooms 3
- Flooring Ceramic tile, laminate
- Has fireplace (y/n) Yes
- Community features Pets allowed with restrictions
- Subdivision Woodlands
- Lot size (acres) 0.0
- Building size 1600
- Listing # A2249059
- Property sub type Single family residence
- Status Active
- Living room 5.563m X 4.139m
Level: 3rd - Dining room 3.481m X 3.072m
Level: 3rd - Other 3.252m X 2.996m
Level: 3rd - Kitchen 3.048m X 3.581m
Level: 3rd - Bathroom (# of pieces - 2) 1.5m X 1.5m
Level: 3rd - Bathroom (# of pieces - 4) 2.438m X 1.652m
Level: 4th - Primary bedroom 4.877m X 3.81m
Level: 4th - Bathroom (# of pieces - 4) 2.463m X 4.292m
Level: 4th - Bedroom 2.463m X 4.292m
Level: 4th - Bedroom 2.996m X 3.277m
Level: 4th - Recreational room / games room 3.81m X 2.31m
Level: Basement - Laundry 1.5m X 2.947m
Level: Basement - Recreational room / games room 3.81m X 2.31m
Level: Basement - Other 2.006m X 3.834m
Level: Lower
- Listing source url Https://www.realtor.ca/real-estate/28740001/39-185-woodridge-drive-sw-calgary-woodlands
- Listing type identifier Idx

$-681
/ Month












