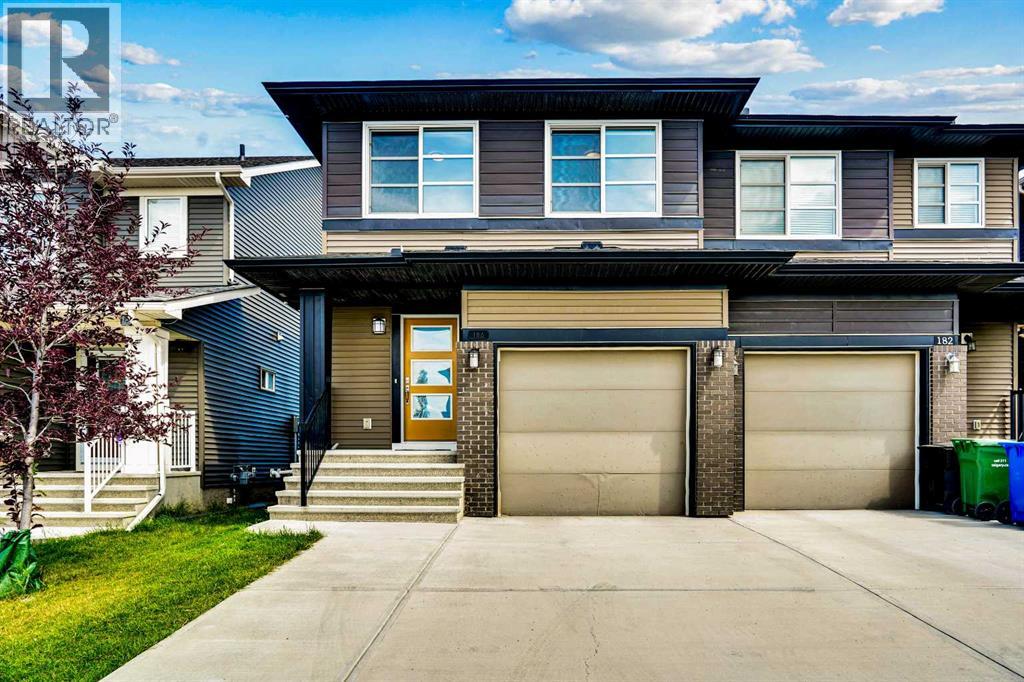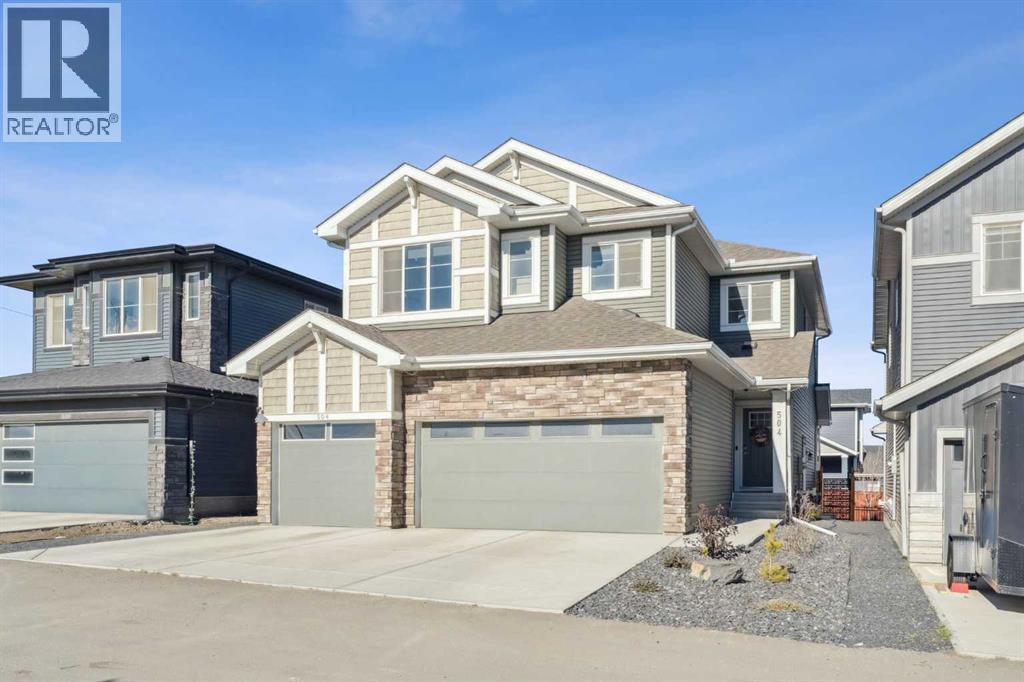- Houseful
- AB
- Calgary
- Carrington
- 186 Carringvue Park NW

Highlights
Description
- Home value ($/Sqft)$393/Sqft
- Time on Houseful75 days
- Property typeSingle family
- Neighbourhood
- Median school Score
- Lot size2,691 Sqft
- Year built2018
- Garage spaces1
- Mortgage payment
Welcome to this beautifully finished semi-detached home in the tranquil community of Carrington.Backed onto a serene green space, this recently built property offers over 2,301 sq. ft. of total livable space, thoughtfully designed for comfort, style, and everyday living. Impeccably maintained and tastefully upgraded, the home combines modern elegance with practical functionality.The main floor welcomes you with 9-ft ceilings and an abundance of natural light through large windows and patio doors. The newly added gourmet kitchen features a chimney hood fan, built-in microwave, crown-molded cabinetry, stylish tile backsplash, a spacious walk-in pantry, and a functional island—perfect for both cooking and entertaining. The open-concept living and dining areas are enhanced by lovely laminate flooring, neutral grey tones with crisp white trim, and a cozy fireplace. A convenient half bath completes this level.Upstairs, the primary suite includes a generous walk-in closet and a luxurious 5-piece ensuite with a standing shower, double vanity, and soaker tub. Two additional bedrooms, a well-appointed 4-piece bathroom, and an upstairs laundry room offer both comfort and convenience for the whole family.The fully finished lower level expands your living options with a spacious multi-purpose room and a 4-piece bathroom - ideal as a home gym, media room, or guest space.Additional highlights include an oversized driveway, peaceful green space views, and a stylish, move-in-ready interior. Perfect for families seeking space, quality, and modern living, this home is ready to welcome its next chapter. (id:63267)
Home overview
- Cooling See remarks
- Heat type Central heating, other
- # total stories 2
- Construction materials Poured concrete
- Fencing Fence
- # garage spaces 1
- # parking spaces 2
- Has garage (y/n) Yes
- # full baths 3
- # half baths 1
- # total bathrooms 4.0
- # of above grade bedrooms 3
- Flooring Carpeted, laminate
- Has fireplace (y/n) Yes
- Subdivision Carrington
- Lot dimensions 250
- Lot size (acres) 0.061774153
- Building size 1653
- Listing # A2246941
- Property sub type Single family residence
- Status Active
- Recreational room / games room 5.282m X 5.791m
Level: Basement - Storage 0.939m X 2.438m
Level: Basement - Kitchen 1.853m X 4.596m
Level: Basement - Furnace 3.505m X 2.819m
Level: Basement - Bathroom (# of pieces - 4) 1.5m X 2.414m
Level: Basement - Bathroom (# of pieces - 2) 0.863m X 2.082m
Level: Main - Foyer 1.625m X 1.753m
Level: Main - Pantry 1.701m X 0.966m
Level: Main - Dining room 2.387m X 3.328m
Level: Main - Living room 3.377m X 4.596m
Level: Main - Kitchen 4.496m X 5.182m
Level: Main - Bathroom (# of pieces - 5) 2.31m X 4.215m
Level: Upper - Bathroom (# of pieces - 4) 1.652m X 3.124m
Level: Upper - Laundry 1.804m X 2.438m
Level: Upper - Other 2.134m X 2.134m
Level: Upper - Primary bedroom 3.581m X 5.944m
Level: Upper - Bedroom 2.844m X 4.063m
Level: Upper - Bedroom 2.844m X 4.063m
Level: Upper
- Listing source url Https://www.realtor.ca/real-estate/28706762/186-carringvue-park-nw-calgary-carrington
- Listing type identifier Idx

$-1,733
/ Month












