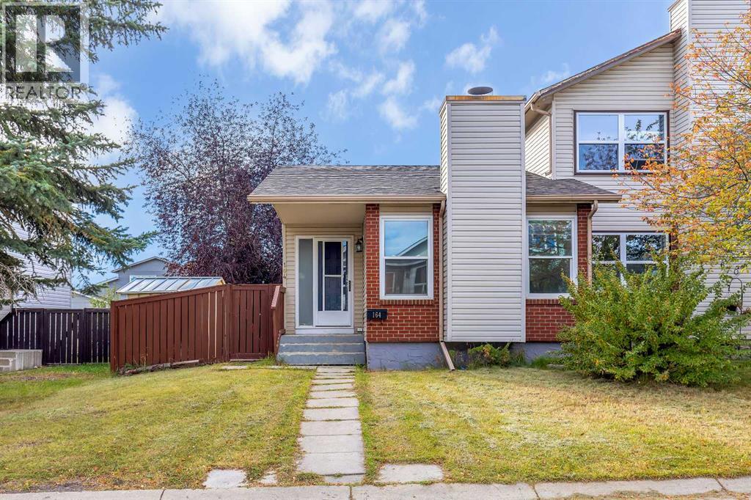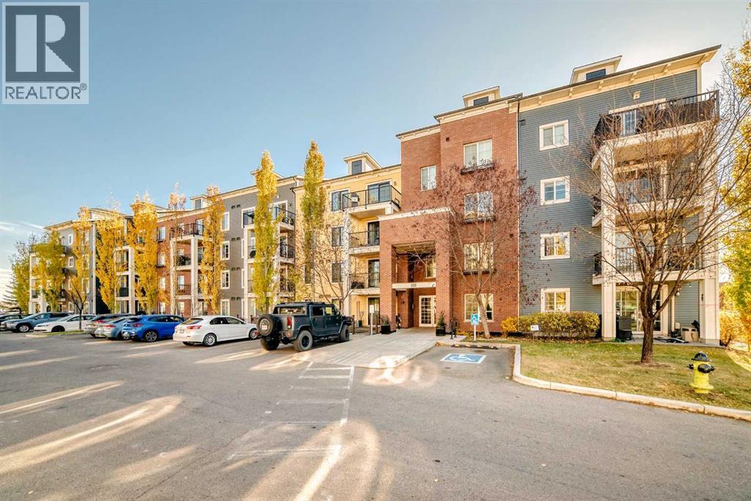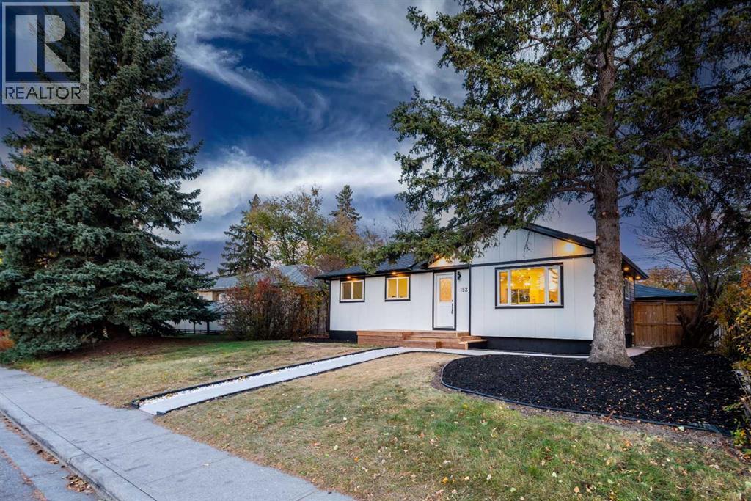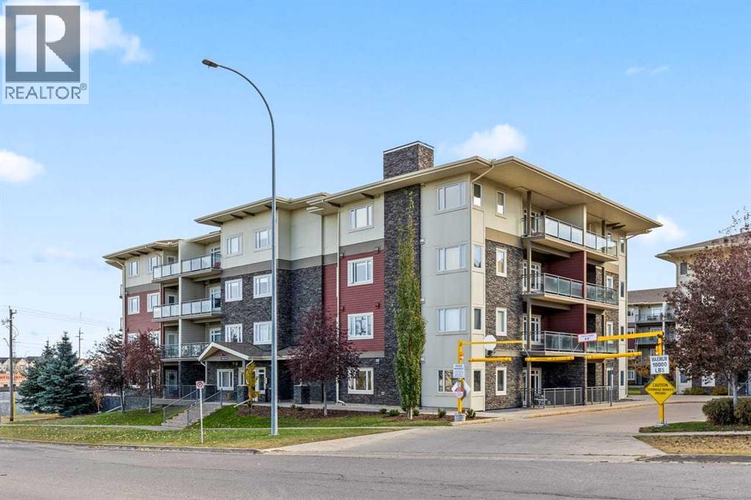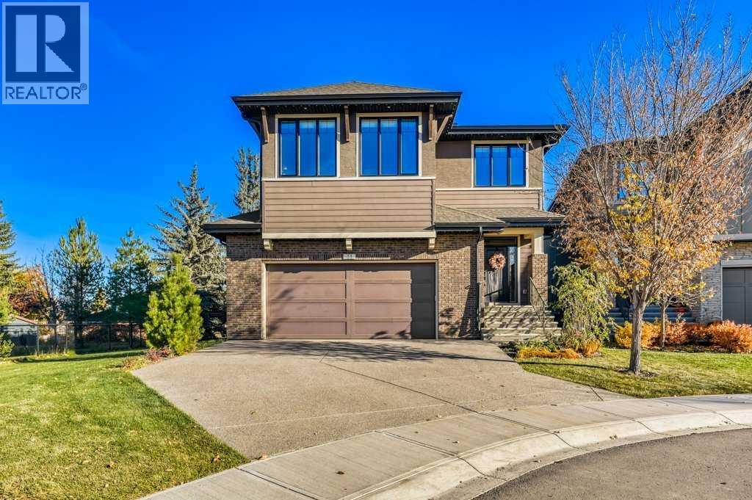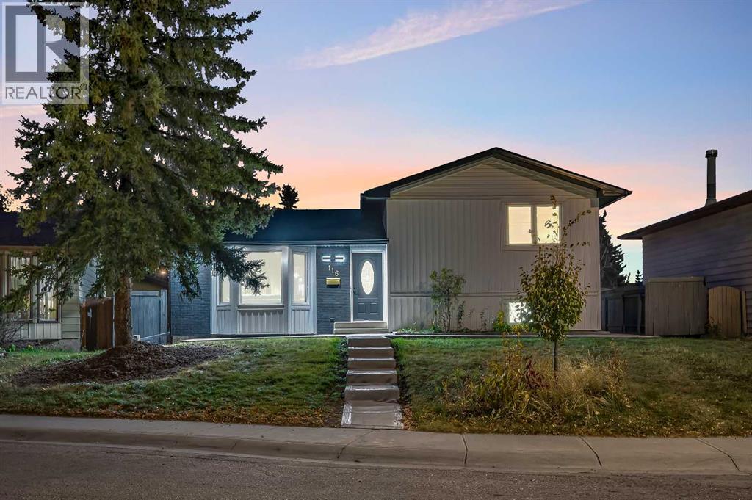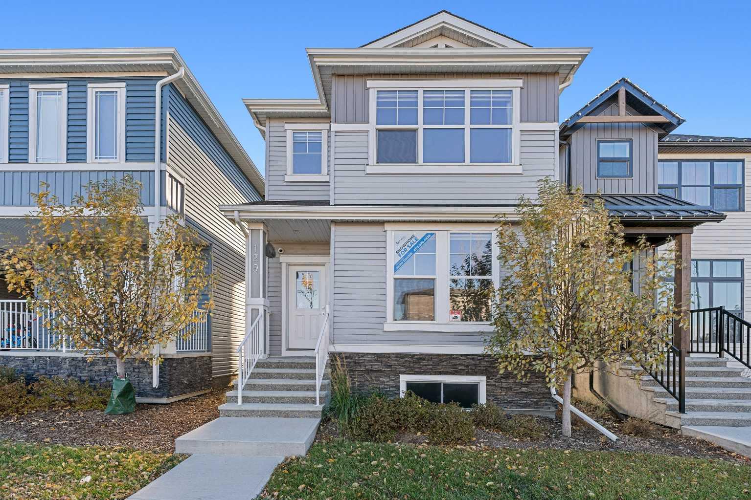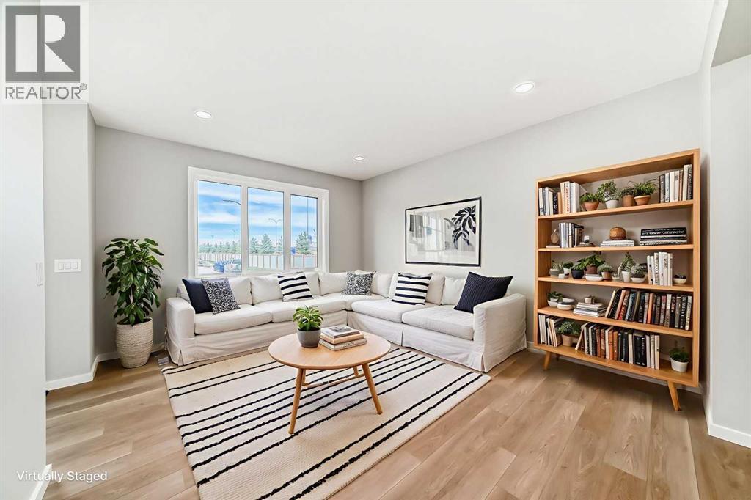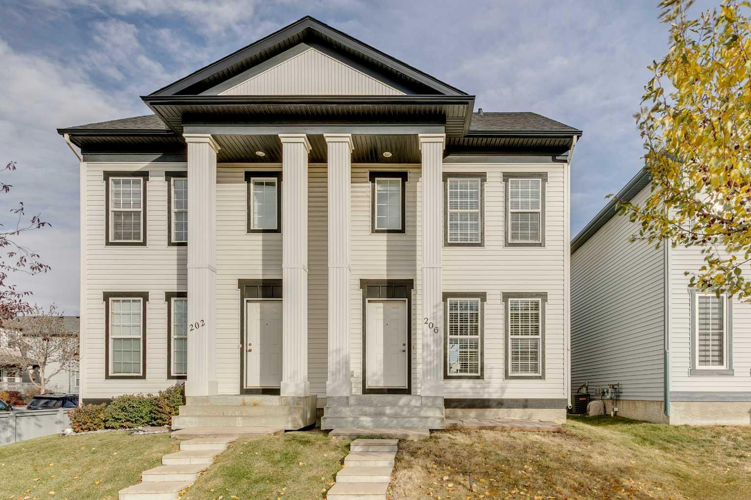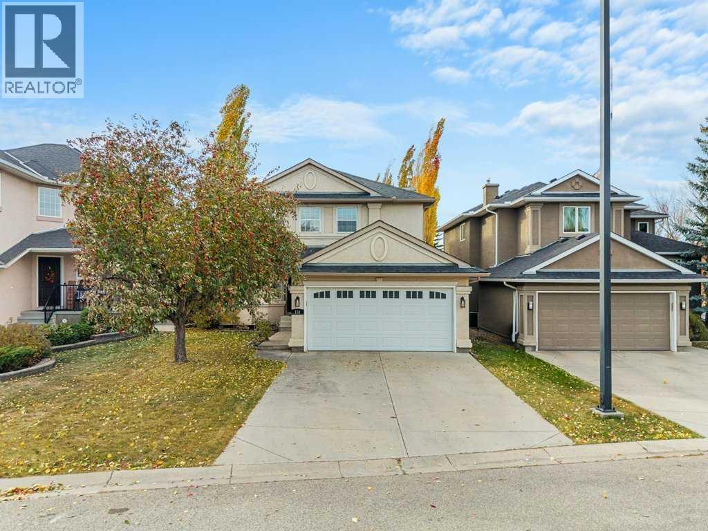- Houseful
- AB
- Calgary
- Copperfield
- 186 Copperfield Close SE
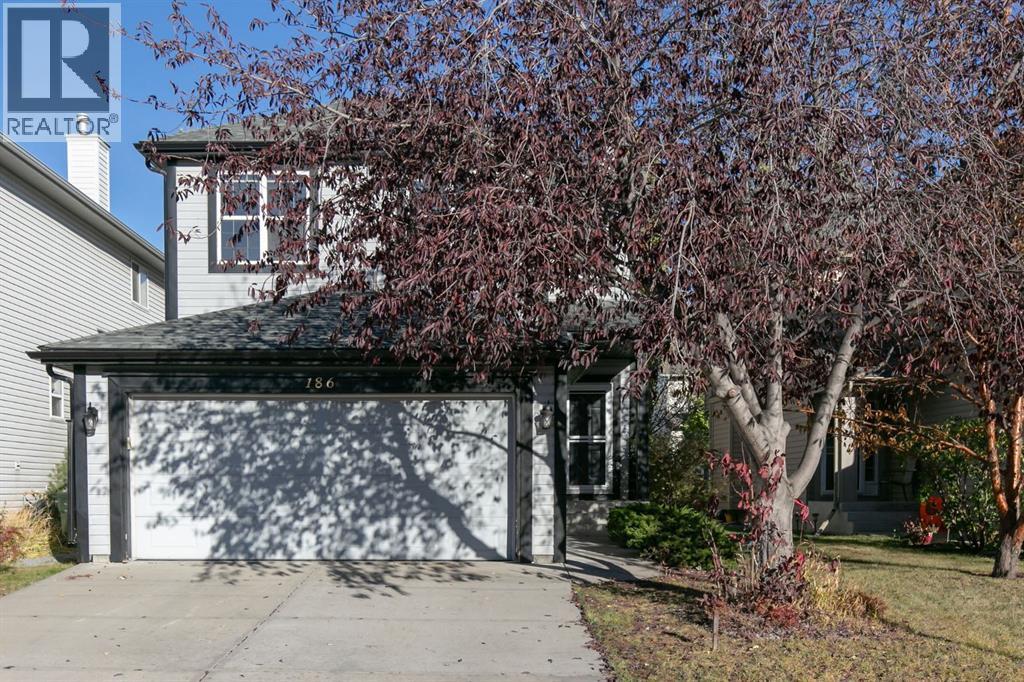
186 Copperfield Close SE
186 Copperfield Close SE
Highlights
Description
- Home value ($/Sqft)$350/Sqft
- Time on Housefulnew 5 hours
- Property typeSingle family
- Neighbourhood
- Median school Score
- Lot size4,467 Sqft
- Year built2003
- Garage spaces2
- Mortgage payment
Great location on a quiet cul-de-sac, right by a playground, walking paths, and shopping close by. Easy access to Stony Trail....New shingles Oct. 2021, freshly painted on both upper floors & new carpet upstairs.. Brand new toilets, too! A great family home with spacious rooms on all 3 floors, plenty of room for big families! Main floor has an open floorplan, w/a full width wall of windows across the back to enjoy the views of the wonderful backyard. A super kitchen w/a centre island, SS appliances and a huge pantry area. A handy laundry/mud room is right off the garage entry. Wrought iron railing on the stairs gives it an upscale look, along with the upper bonus room/office space [which could easily be turned into a 4th bdrm, if required.] The grand Primary bedroom comes complete w/a walk-in closet & a large ensuite w/double sinks, a separate shower & a corner tub. One of the kids' rooms also has a walk-in closet! Downstairs holds a large family room or exercise [games] room, a 3 pc bath plus a huge bedroom w/a walk-in closet. Plus there's lots of storage room too! The backyard is a wonderful space to enjoy, w/2 large deck areas, lots of trees for privacy, maintenance free turf, decorative rock areas and a hot tub! Move in before Christmas and decorate it to your heart's content.....Come on buy!! (id:63267)
Home overview
- Cooling None
- Heat source Natural gas
- Heat type Forced air
- # total stories 2
- Construction materials Wood frame
- Fencing Fence
- # garage spaces 2
- # parking spaces 4
- Has garage (y/n) Yes
- # full baths 3
- # half baths 1
- # total bathrooms 4.0
- # of above grade bedrooms 4
- Flooring Carpeted, ceramic tile, laminate
- Has fireplace (y/n) Yes
- Subdivision Copperfield
- Lot desc Underground sprinkler
- Lot dimensions 415
- Lot size (acres) 0.1025451
- Building size 1926
- Listing # A2265331
- Property sub type Single family residence
- Status Active
- Bedroom 5.054m X 3.505m
Level: Lower - Bathroom (# of pieces - 3) 2.414m X 1.777m
Level: Lower - Storage 3.405m X 1.777m
Level: Lower - Family room 5.157m X 3.633m
Level: Lower - Living room 5.258m X 4.572m
Level: Main - Dining room 3.149m X 3.048m
Level: Main - Pantry 2.31m X 1.195m
Level: Main - Laundry 2.871m X 2.591m
Level: Main - Bathroom (# of pieces - 2) 1.524m X 1.5m
Level: Main - Kitchen 4.115m X 3.048m
Level: Main - Bedroom 3.633m X 2.819m
Level: Upper - Bathroom (# of pieces - 4) 2.719m X 1.5m
Level: Upper - Bathroom (# of pieces - 5) 3.734m X 2.819m
Level: Upper - Bedroom 3.886m X 2.844m
Level: Upper - Primary bedroom 4.901m X 3.758m
Level: Upper - Bonus room 3.734m X 2.338m
Level: Upper
- Listing source url Https://www.realtor.ca/real-estate/29033673/186-copperfield-close-se-calgary-copperfield
- Listing type identifier Idx

$-1,800
/ Month

