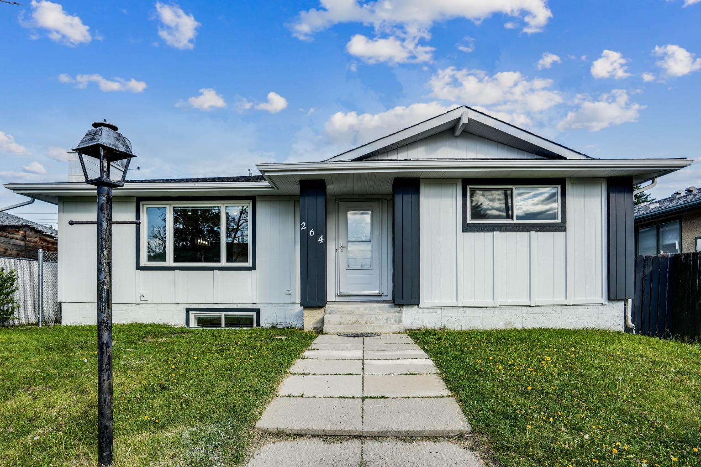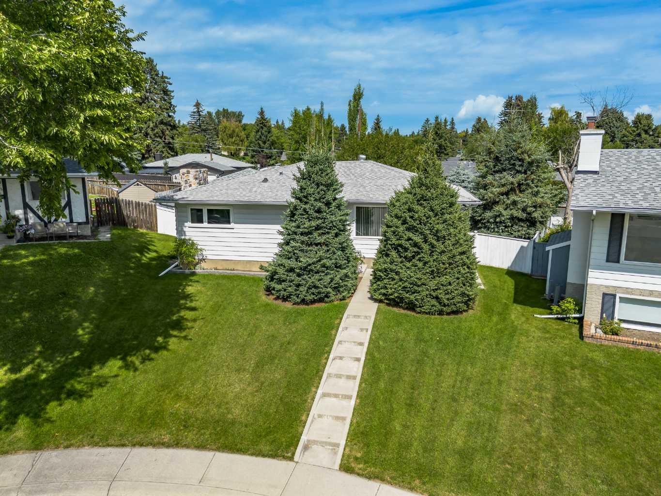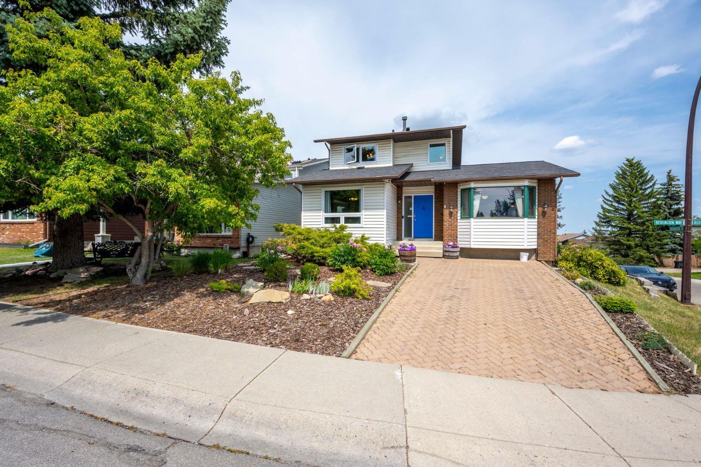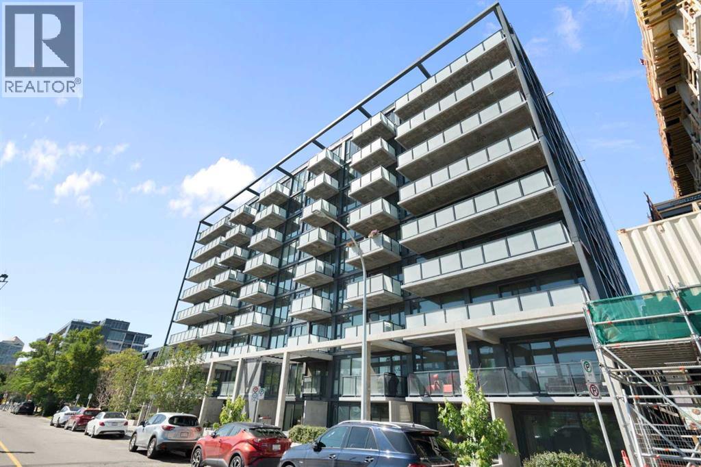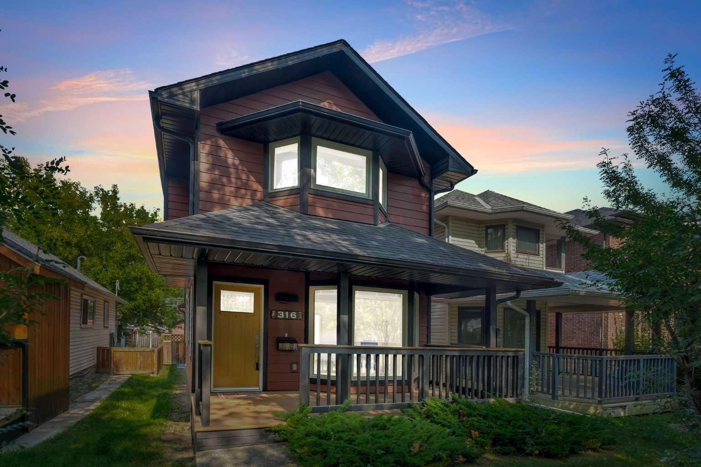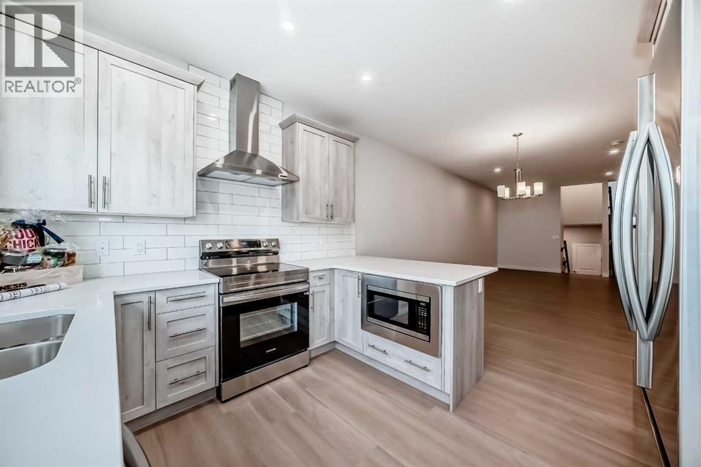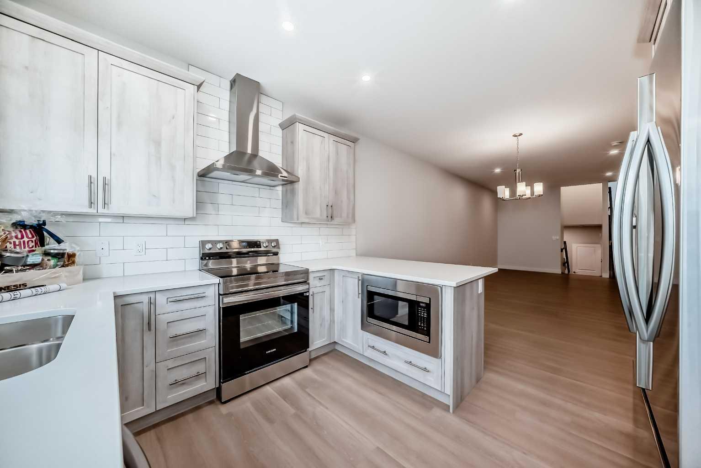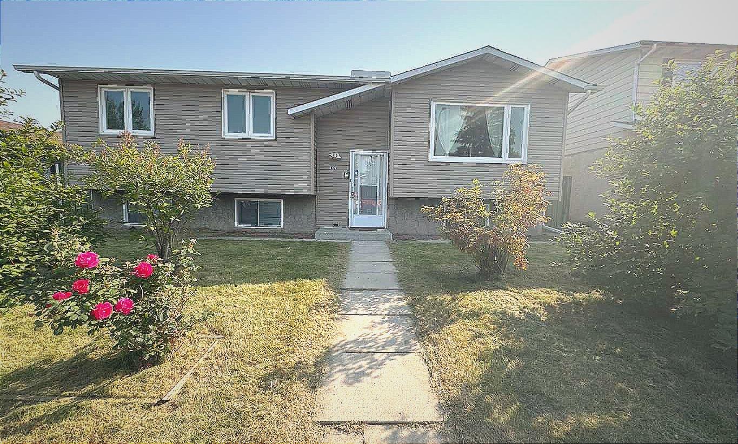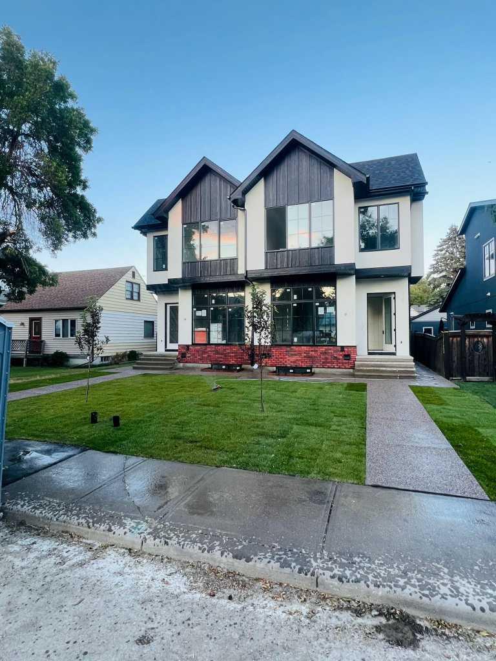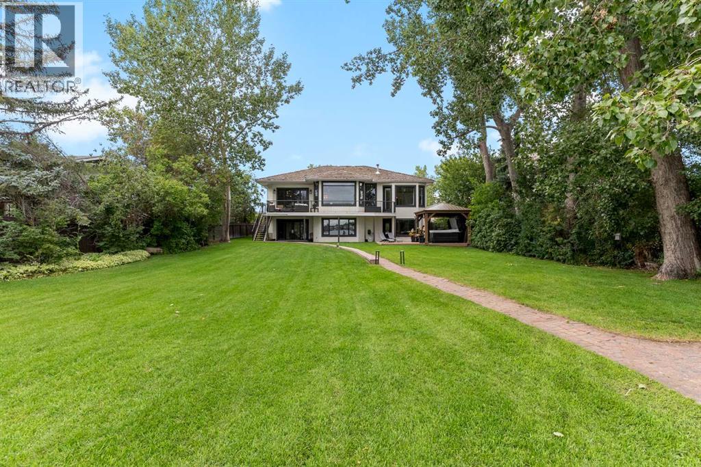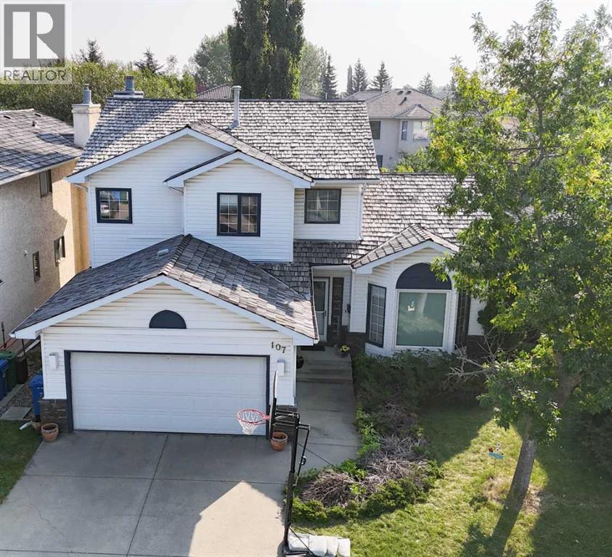- Houseful
- AB
- Calgary
- Saddle Ridge
- 186 Saddleland Cres NE
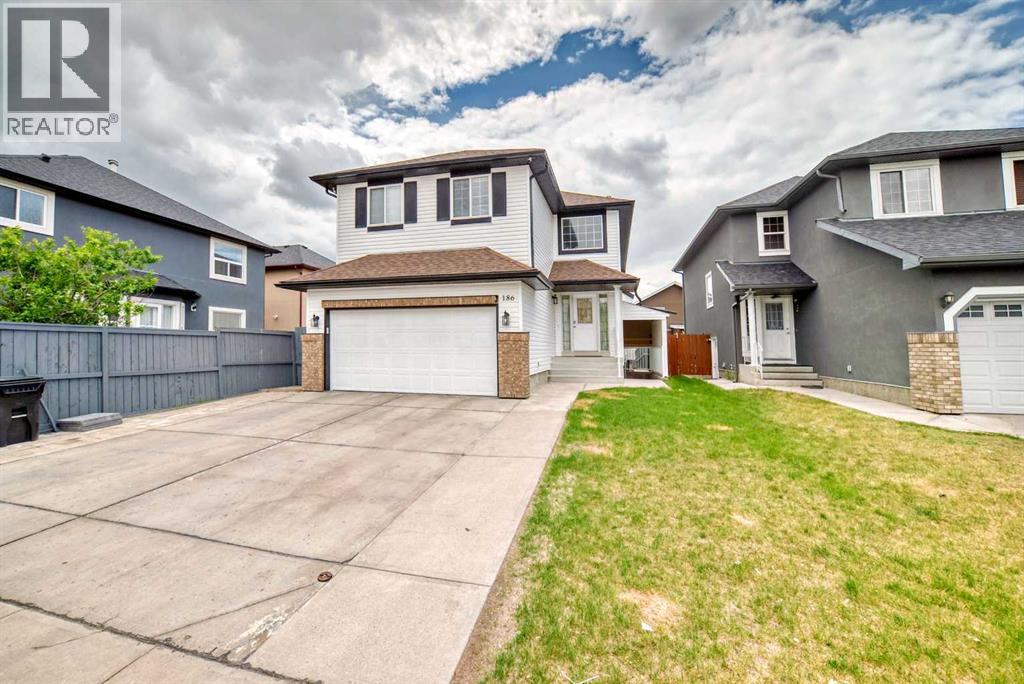
Highlights
Description
- Home value ($/Sqft)$324/Sqft
- Time on Houseful87 days
- Property typeSingle family
- Neighbourhood
- Median school Score
- Lot size4,123 Sqft
- Year built2006
- Garage spaces2
- Mortgage payment
Spacious 7-Bedroom Home | LEGAL Basement Suite | Over 3,300 Sq. Ft. of total Living space | Prime LocationWelcome to this beautifully maintained, 7-bedroom family home situated on a quiet, family-friendly street in a desirable community. With over 3,300 sq. ft. of developed living space, this property offers exceptional value, functionality, and income potential thanks to its fully LEGAL basement suite.Recent Upgrades:New roof shingles (2025)New siding (2025)New rear windows (2021)New hot water tank (2025)New washer and dryerCentral air conditioningMain Floor Features:Grand open-to-above foyerFormal living room (can double as a dining area)Spacious family room with fireplaceOpen-concept kitchen with granite countertops, stainless steel appliances, and an existing electric stove with gas line also available—allowing for an easy future upgrade to a gas stove if desiredBedroom/den—perfect for guests or a home officeAccess to a large west-facing backyard with a spacious deckUpper Floor:4 generously sized bedrooms2 full bathrooms, including a large primary suite with private ensuiteLEGAL Basement Suite:Separate private entrance2 large bedrooms with oversized windows1 full bathroomSpacious living and dining areaCurrently rented for $1,300/month plus 40% utilitiesTenant is reliable and willing to stay, providing excellent mortgage assistanceAdditional Highlights:Double attached garage with electric vehicle charging stationGas line also available in the garageExtended concrete driveway for additional parkingLocation Perks:Close to parks, playgrounds, public transit, and shoppingWalking distance to top-rated schools:Saddle Ridge Elementary (K–4)Hugh A. Bennett School (K–6)Light of Christ School (K–9)This home shows pride of ownership throughout and is ideal for large families, investors, or anyone seeking a multi-generational living setup in a thriving community.Act fast—homes like this are rare and move quickly! (id:63267)
Home overview
- Cooling Central air conditioning
- Heat type Forced air
- # total stories 2
- Construction materials Poured concrete, wood frame
- Fencing Fence
- # garage spaces 2
- # parking spaces 4
- Has garage (y/n) Yes
- # full baths 3
- # half baths 1
- # total bathrooms 4.0
- # of above grade bedrooms 7
- Flooring Carpeted, ceramic tile, hardwood
- Has fireplace (y/n) Yes
- Subdivision Saddle ridge
- Lot desc Landscaped
- Lot dimensions 383
- Lot size (acres) 0.094638005
- Building size 2314
- Listing # A2229913
- Property sub type Single family residence
- Status Active
- Other 2.795m X 2.033m
Level: 2nd - Other 2.566m X 1.372m
Level: 2nd - Bedroom 2.844m X 4.596m
Level: 2nd - Laundry 1.576m X 2.515m
Level: 2nd - Primary bedroom 4.395m X 5.31m
Level: 2nd - Bedroom 3.048m X 3.328m
Level: 2nd - Bathroom (# of pieces - 4) 2.819m X 1.5m
Level: 2nd - Bathroom (# of pieces - 4) 2.49m X 2.795m
Level: 2nd - Bedroom 2.819m X 4.471m
Level: 2nd - Other 1.981m X 1.881m
Level: Basement - Laundry 2.743m X 3.328m
Level: Basement - Bedroom 4.115m X 3.709m
Level: Basement - Bedroom 3.658m X 3.658m
Level: Basement - Bathroom (# of pieces - 4) 2.743m X 1.524m
Level: Basement - Family room 4.343m X 3.962m
Level: Basement - Eat in kitchen 3.962m X 2.134m
Level: Basement - Living room 2.643m X 2.92m
Level: Main - Other 2.414m X 4.368m
Level: Main - Dining room 2.566m X 3.53m
Level: Main - Bathroom (# of pieces - 2) 2.134m X 0.89m
Level: Main
- Listing source url Https://www.realtor.ca/real-estate/28460520/186-saddleland-crescent-ne-calgary-saddle-ridge
- Listing type identifier Idx

$-2,000
/ Month

