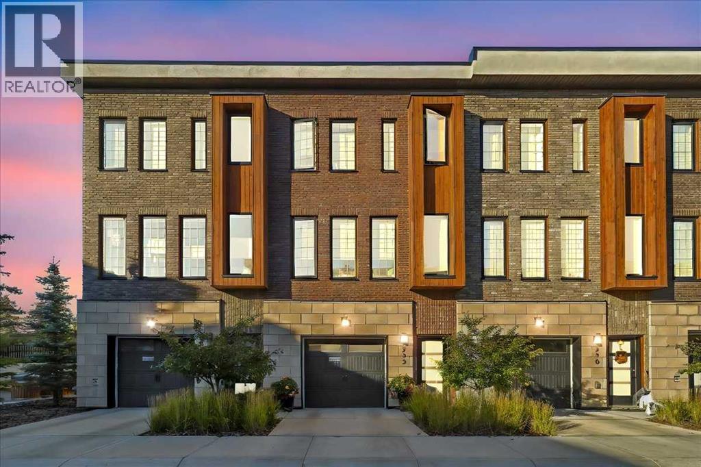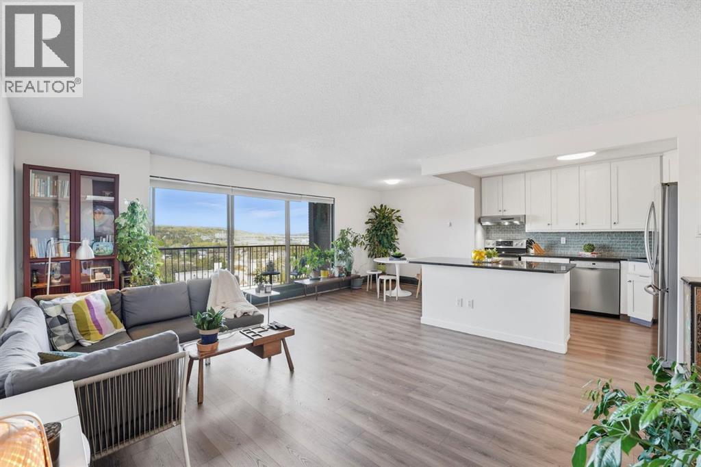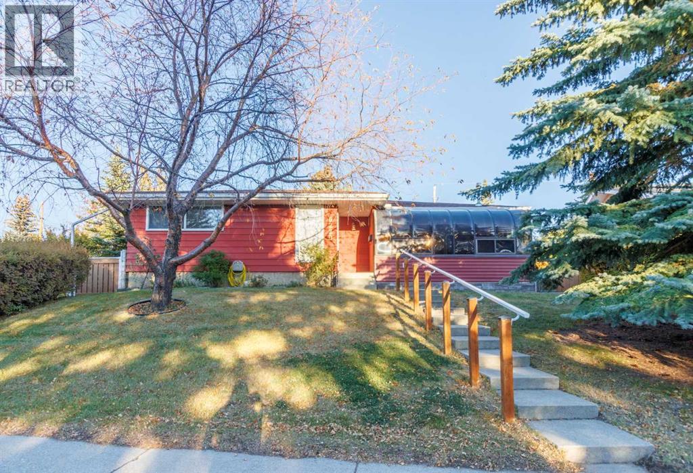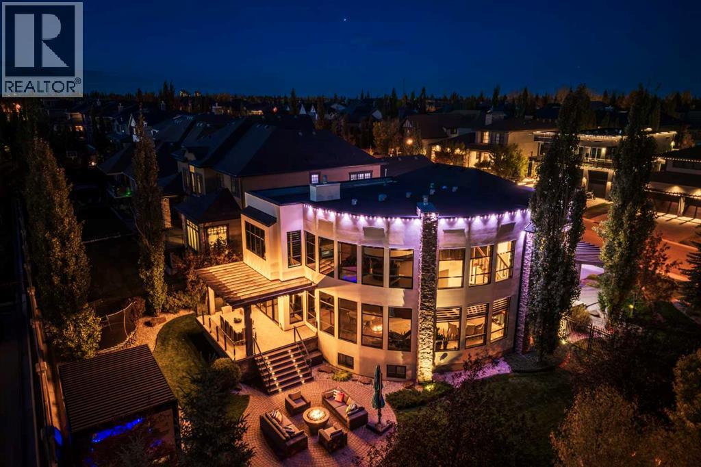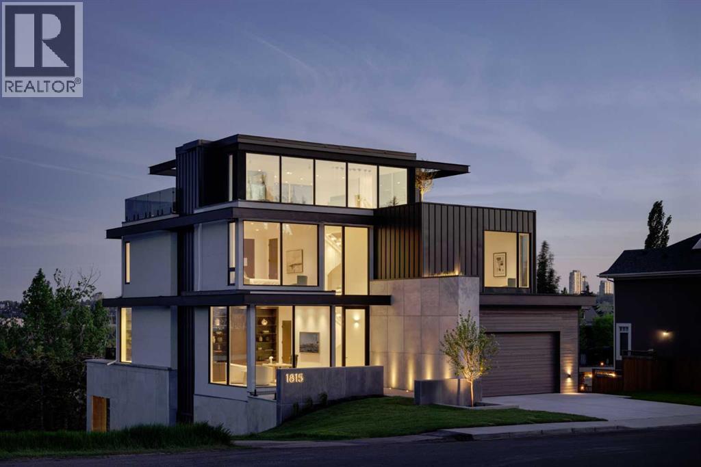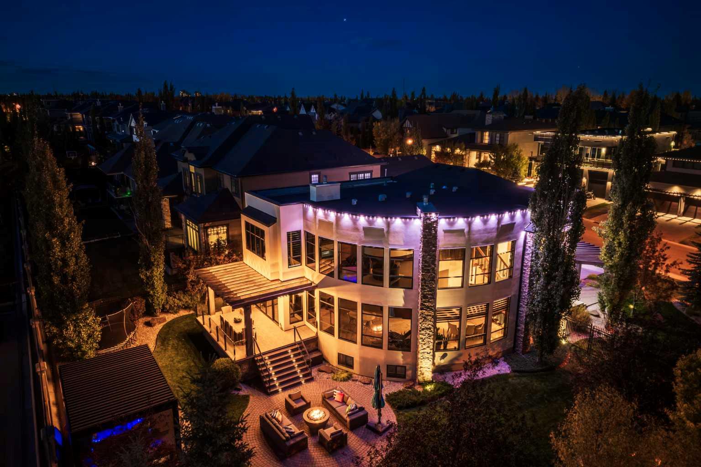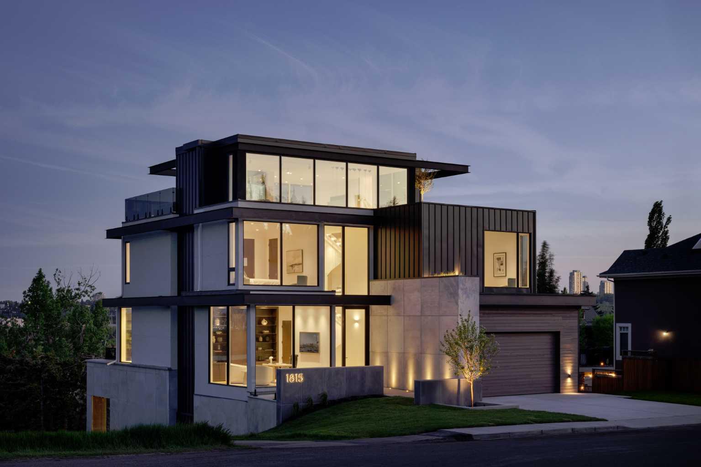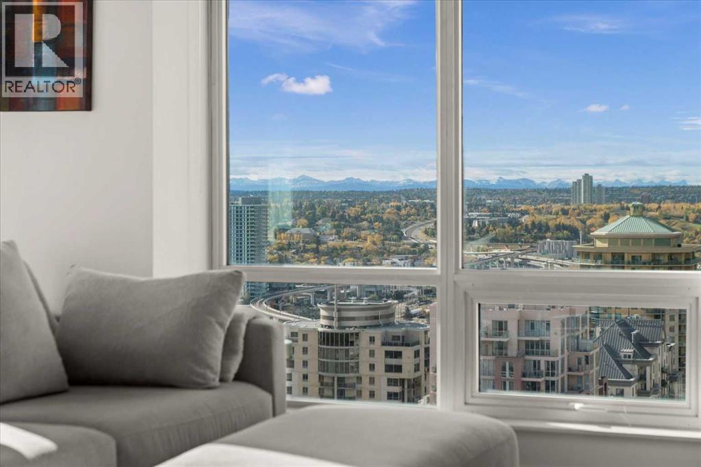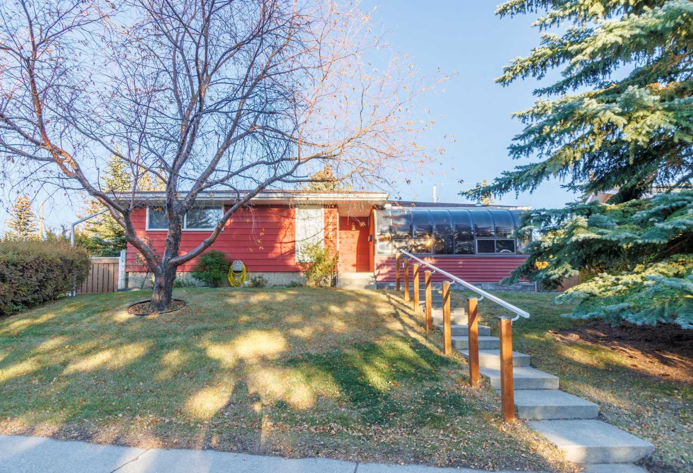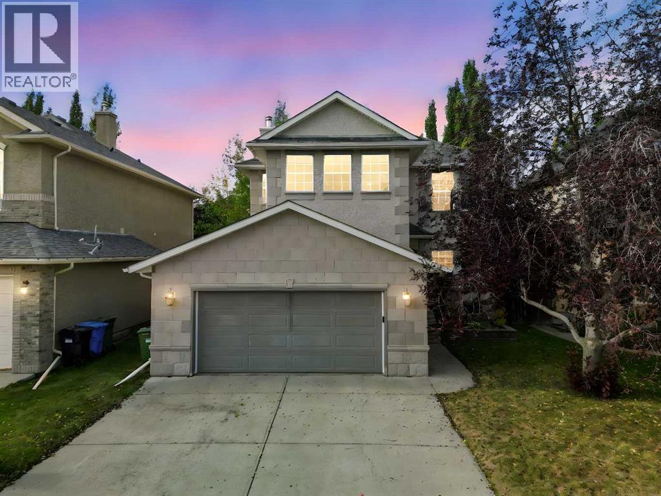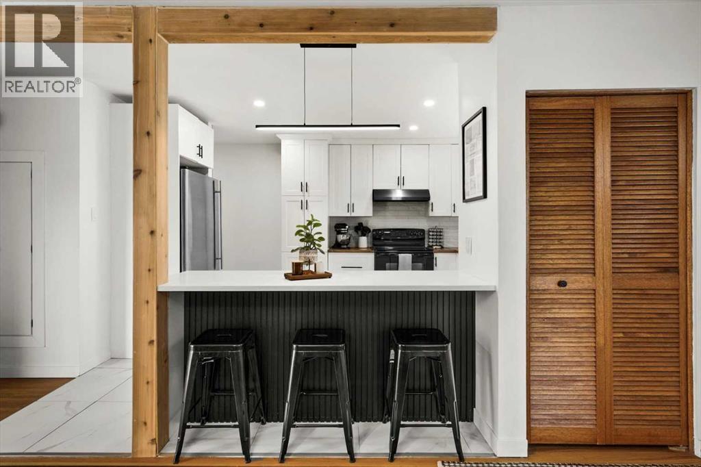- Houseful
- AB
- Calgary
- West Springs
- 186 W Grove Pt SW
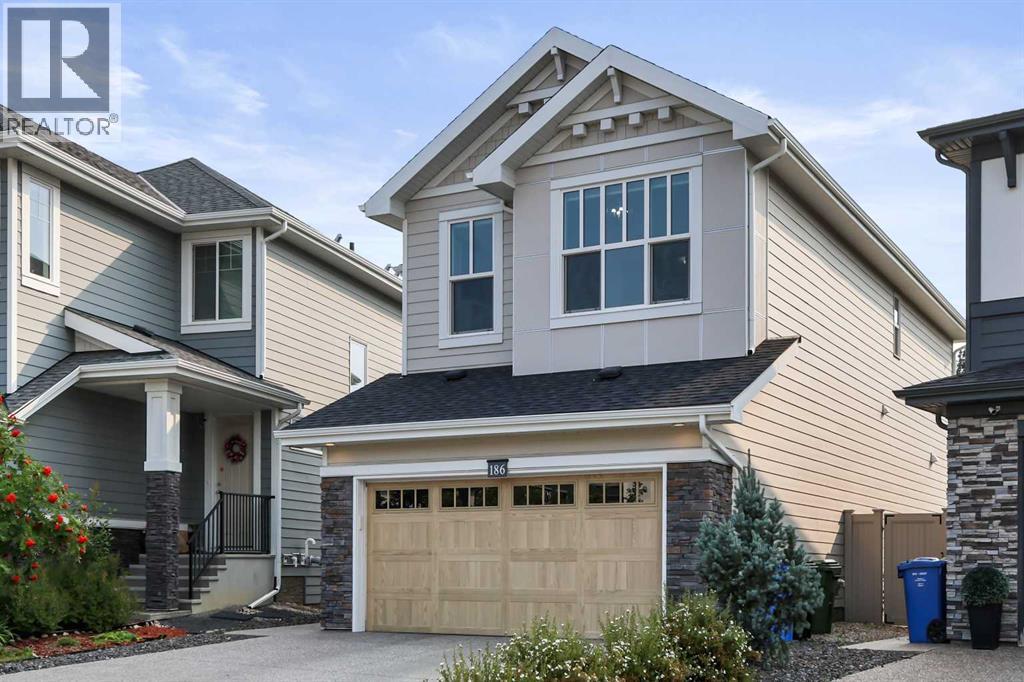
Highlights
Description
- Home value ($/Sqft)$568/Sqft
- Time on Housefulnew 3 hours
- Property typeSingle family
- Neighbourhood
- Median school Score
- Year built2020
- Garage spaces2
- Mortgage payment
OPEN HOUSE OCT 11, 1 - 3 pm! Step into this luxurious offering in amazing West Springs! Close to trails and parks, and with a secluded, private backyard, this Cedarglen built home is a unique home that won't last long. Quartz countertops throughout, extended windows, central air conditioning, luxury vinyl plank flooring & hardieboard exterior are some key features. Walking into the home through the front door the living room/dining room combination has gorgeous views of the secluded backyard with massive extended height windows that brighten up the home. The kitchen has an island, stainless steel appliances, built-in microwave and gas stove, making it a chef’s dream! There is a walk through pantry off the kitchen and a patio door to the deck. Coming in from the garage you can take your boots off in the spacious mud room. Going upstairs you’ll find the primary bedroom on the left, overlooking the neighbouring acreage, with a well appointed 5 piece ensuite. The laundry room is conveniently located on the top floor. The large bonus room is a great place for a family hangout with a view to the north west. The basement is fully finished with a bedroom and 4 piece bathroom, and the large windows allow in lots of light. The back yard has artificial turf, and the front yard is done with rock, so the maintenance is a breeze. The exterior is finished with hardieboard, which is extremely resilient. The back deck has natural gas for your summer barbeques. The secluded private backyard is the most attractive feature of this property! (id:63267)
Home overview
- Cooling Central air conditioning
- Heat source Natural gas
- Heat type Central heating, forced air
- # total stories 2
- Fencing Fence
- # garage spaces 2
- # parking spaces 4
- Has garage (y/n) Yes
- # full baths 3
- # half baths 1
- # total bathrooms 4.0
- # of above grade bedrooms 4
- Flooring Vinyl plank
- Has fireplace (y/n) Yes
- Subdivision West springs
- Lot dimensions 4176
- Lot size (acres) 0.0981203
- Building size 2201
- Listing # A2260750
- Property sub type Single family residence
- Status Active
- Bedroom 3.124m X 3.072m
Level: 2nd - Laundry 2.387m X 1.853m
Level: 2nd - Bathroom (# of pieces - 5) 3.81m X 2.49m
Level: 2nd - Bathroom (# of pieces - 5) 3.633m X 1.853m
Level: 2nd - Primary bedroom 4.977m X 3.709m
Level: 2nd - Bedroom 3.176m X 3.048m
Level: 2nd - Other 2.768m X 1.219m
Level: 2nd - Bonus room 5.791m X 4.139m
Level: 2nd - Family room 6.654m X 4.167m
Level: Basement - Bathroom (# of pieces - 4) 2.49m X 1.804m
Level: Basement - Bedroom 3.252m X 2.896m
Level: Basement - Foyer 3.1m X 2.21m
Level: Main - Other 2.262m X 1.652m
Level: Main - Bathroom (# of pieces - 2) 2.566m X 0.939m
Level: Main - Kitchen 5.639m X 3.2m
Level: Main - Living room / dining room 6.706m X 4.42m
Level: Main
- Listing source url Https://www.realtor.ca/real-estate/28976604/186-west-grove-point-sw-calgary-west-springs
- Listing type identifier Idx

$-3,333
/ Month

