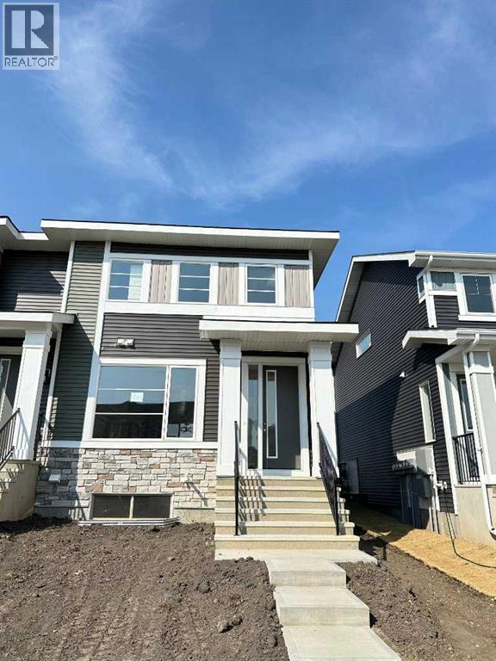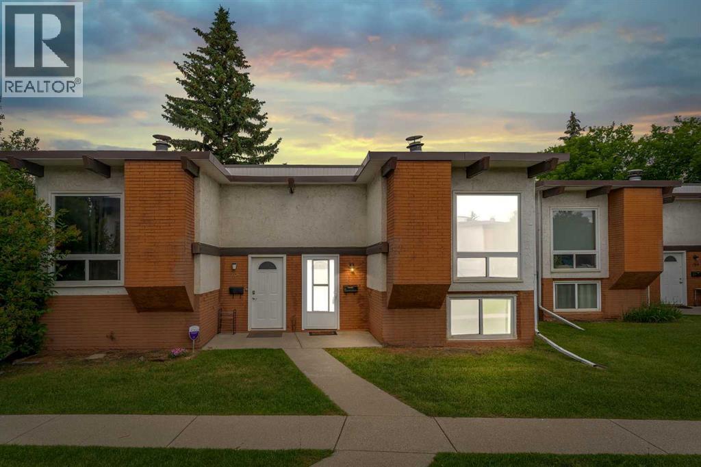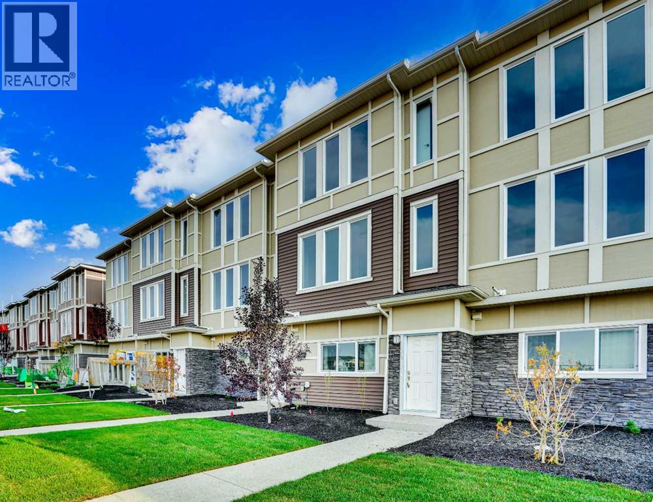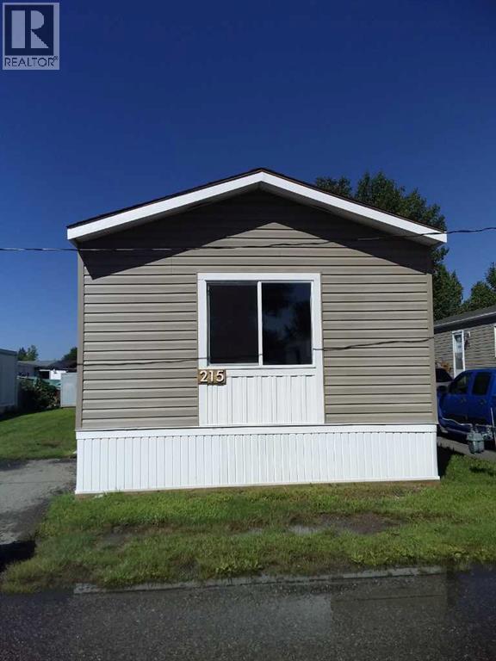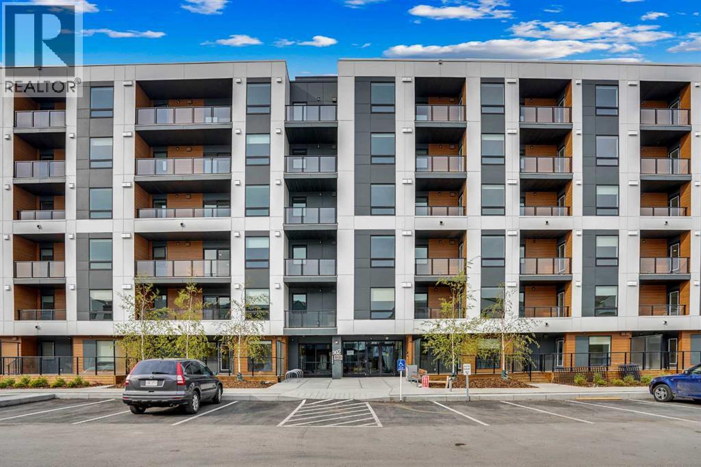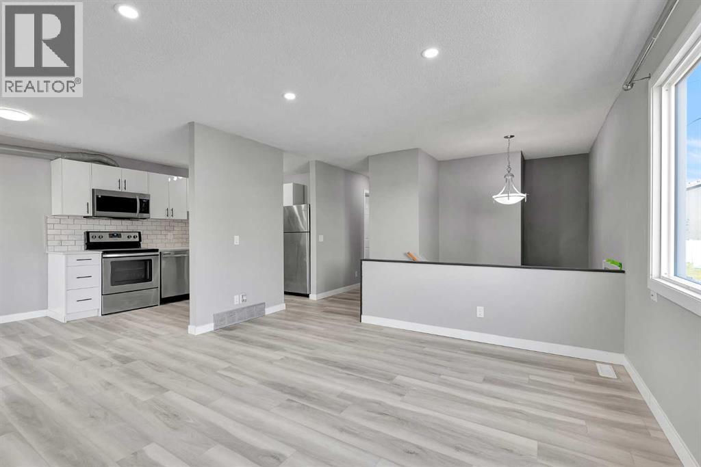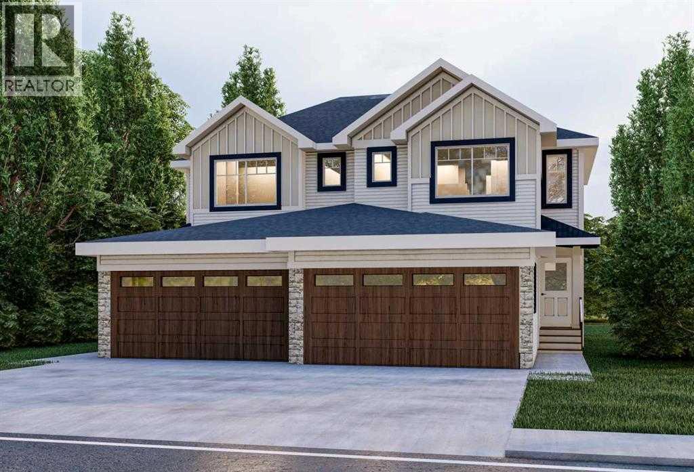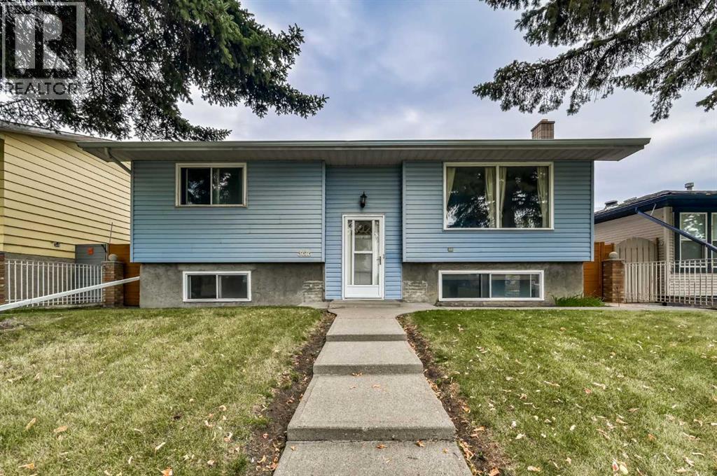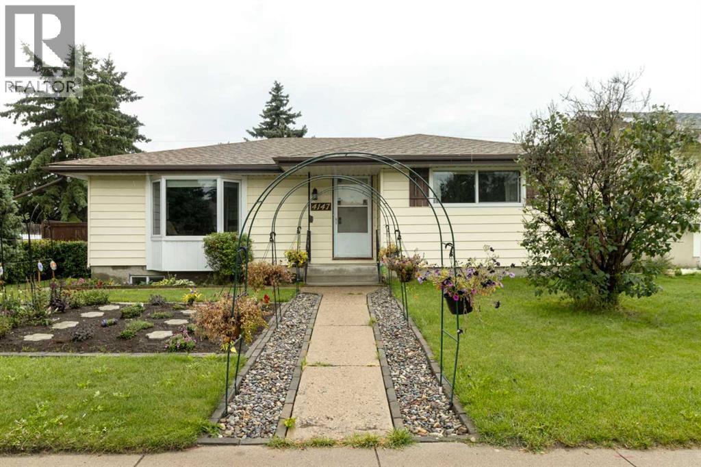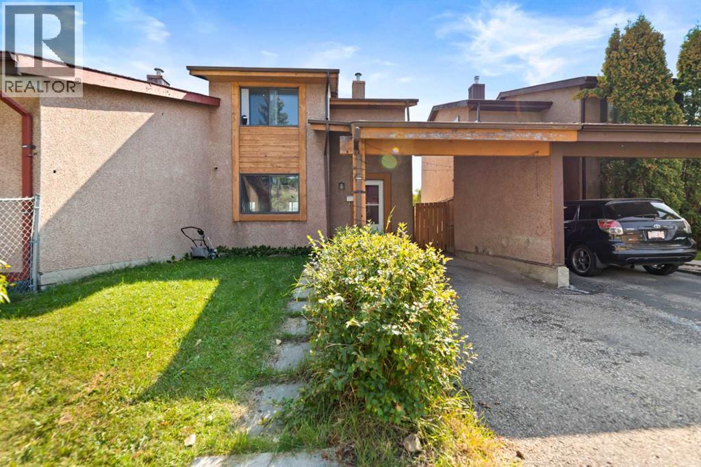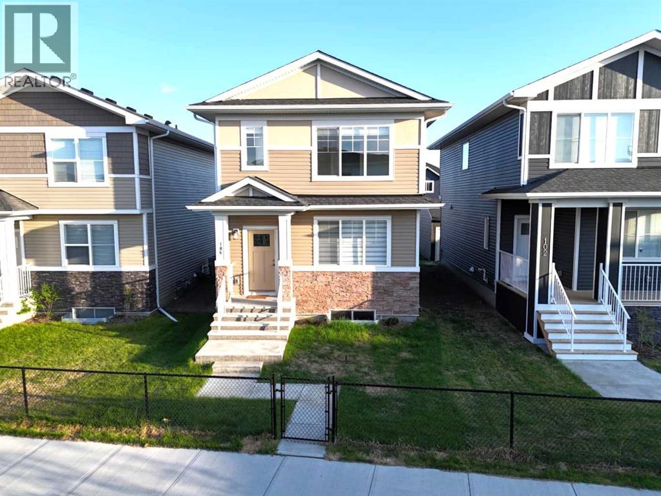- Houseful
- AB
- Calgary
- Applewood Park
- 187 Applebrook Cir SE
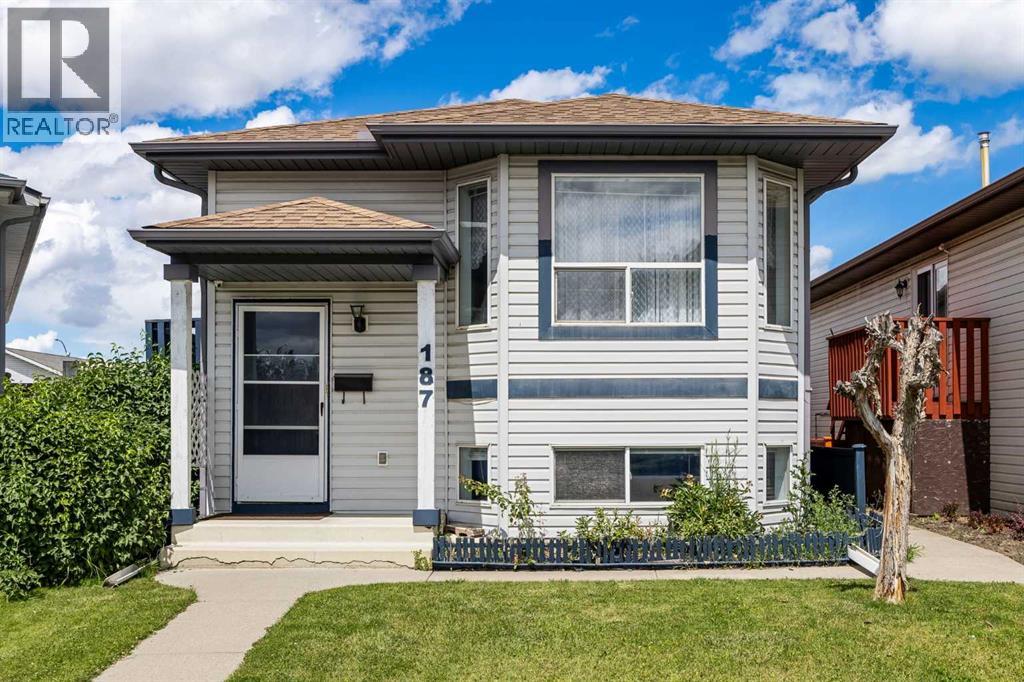
Highlights
Description
- Home value ($/Sqft)$524/Sqft
- Time on Houseful65 days
- Property typeSingle family
- StyleBi-level
- Neighbourhood
- Median school Score
- Lot size3,444 Sqft
- Year built1996
- Garage spaces2
- Mortgage payment
***Open House Saturday, September 13th 2-4pm*** WELCOME TO THIS WELL-MAINTAINED BI-LEVEL HOME TUCKED AWAY ON A QUIET CUL-DE-SAC IN FAMILY-FRIENDLY APPLEWOOD PARK. The main floor offers a bright, practical layout with a spacious living room and formal dining area. Notable updates include a NEWER HOT WATER TANK AND ROOF, providing added peace of mind. The finished basement features ONE GOOD-SIZED BEDROOM, A FULL BATHROOM, AND A VERSATILE DEN—perfect as an office, guest room, or flex space. Enjoy a LARGE DECK AND EXPANSIVE BACKYARD WITH RV PARKING, plus a DETACHED DOUBLE GARAGE offering ample room for vehicles or storage. Ideal for INVESTORS, DOWNSIZERS, OR FIRST-TIME BUYERS, this home offers a great mix of space, comfort, and potential. Located just minutes from EAST HILLS SHOPPING CENTRE (Costco, Walmart, Cineplex, and more), with easy access to STONEY TRAIL, 68TH STREET SE, AND 17TH AVENUE SE, making daily commutes and errands easy. DON’T MISS YOUR CHANCE—Book your private showing with your favorite Realtor Today! (id:63267)
Home overview
- Cooling None
- Heat source Natural gas
- Heat type Forced air
- Construction materials Wood frame
- Fencing Partially fenced
- # garage spaces 2
- # parking spaces 6
- Has garage (y/n) Yes
- # full baths 2
- # total bathrooms 2.0
- # of above grade bedrooms 3
- Flooring Carpeted, linoleum
- Subdivision Applewood park
- Lot desc Lawn
- Lot dimensions 320
- Lot size (acres) 0.07907092
- Building size 964
- Listing # A2238667
- Property sub type Single family residence
- Status Active
- Bedroom 5.663m X 3.786m
Level: Lower - Den 3.225m X 2.158m
Level: Lower - Bathroom (# of pieces - 3) 2.109m X 2.082m
Level: Lower - Storage 0.838m X 1.676m
Level: Lower - Living room 5.41m X 3.252m
Level: Lower - Laundry 3.911m X 2.158m
Level: Lower - Living room 4.496m X 3.377m
Level: Main - Dining room 3.481m X 3.072m
Level: Main - Kitchen 3.962m X 2.768m
Level: Main - Primary bedroom 5.358m X 3.072m
Level: Main - Bedroom 4.267m X 2.667m
Level: Main - Foyer 2.49m X 2.31m
Level: Main - Bathroom (# of pieces - 4) 1.548m X 2.643m
Level: Main
- Listing source url Https://www.realtor.ca/real-estate/28585611/187-applebrook-circle-se-calgary-applewood-park
- Listing type identifier Idx

$-1,347
/ Month

