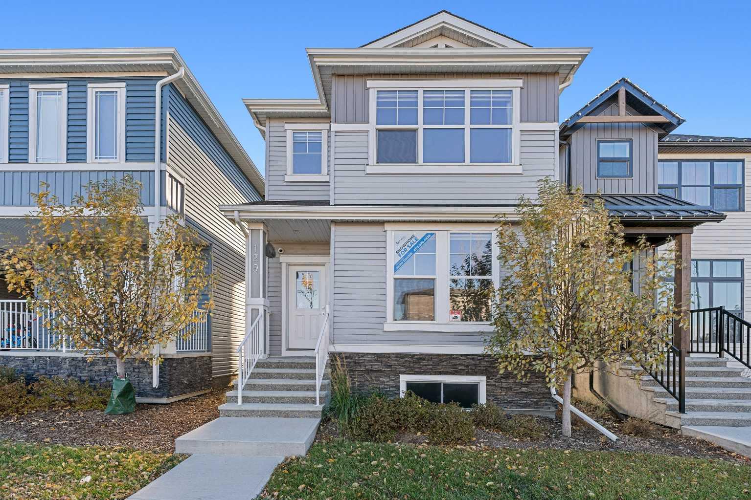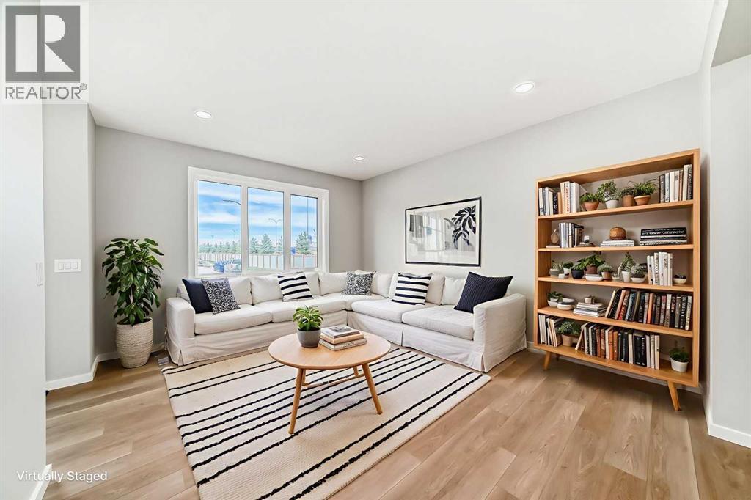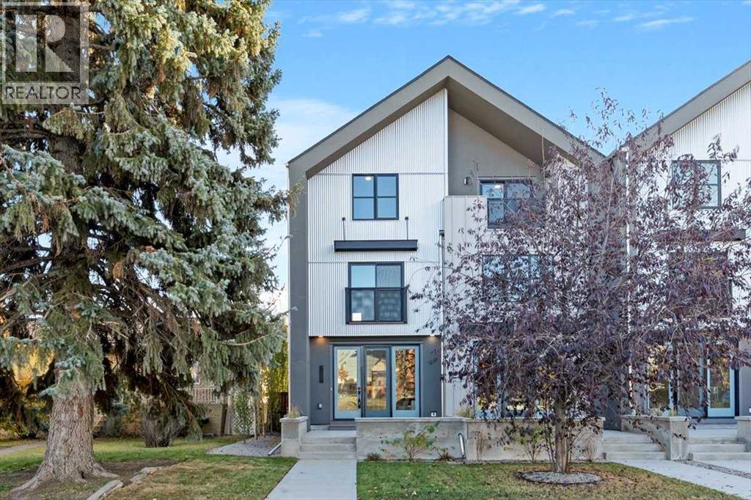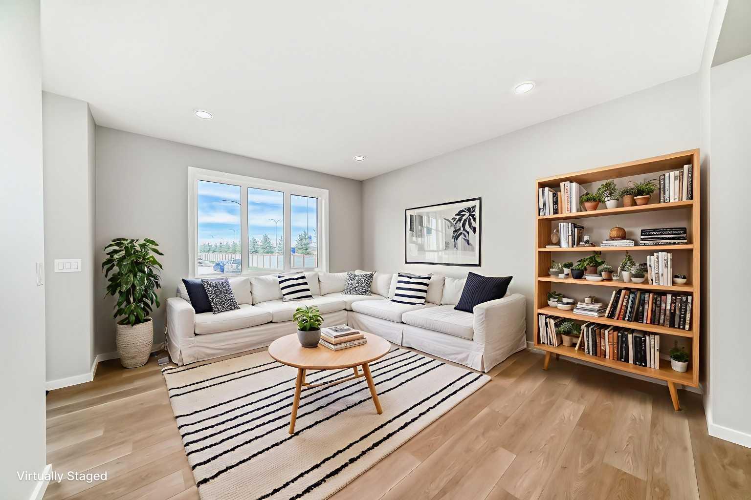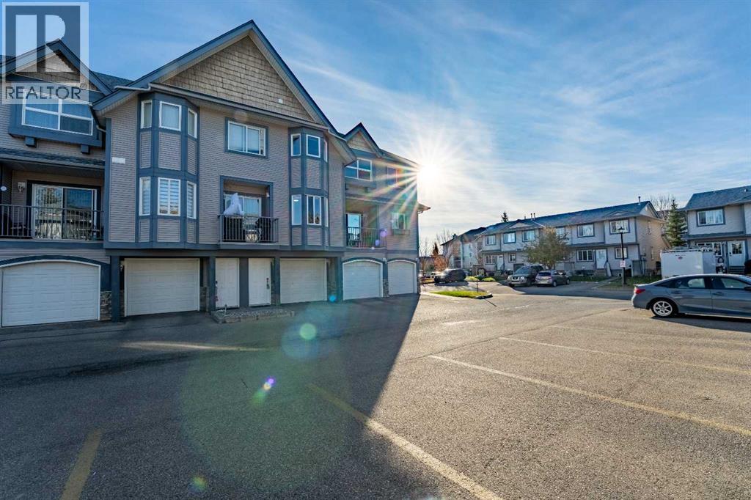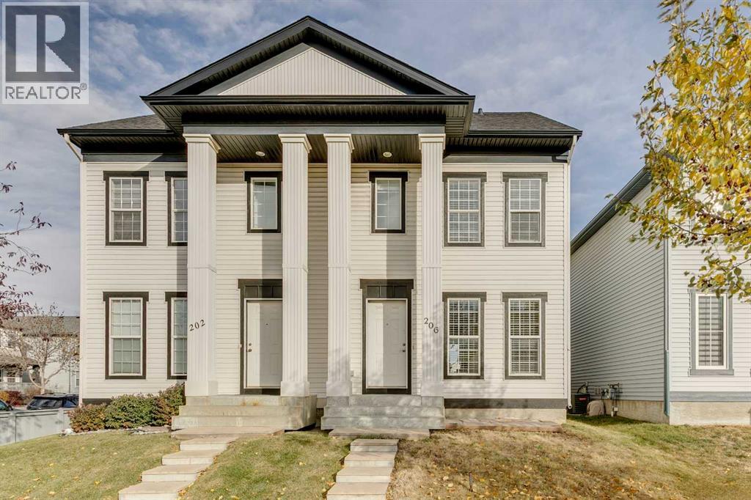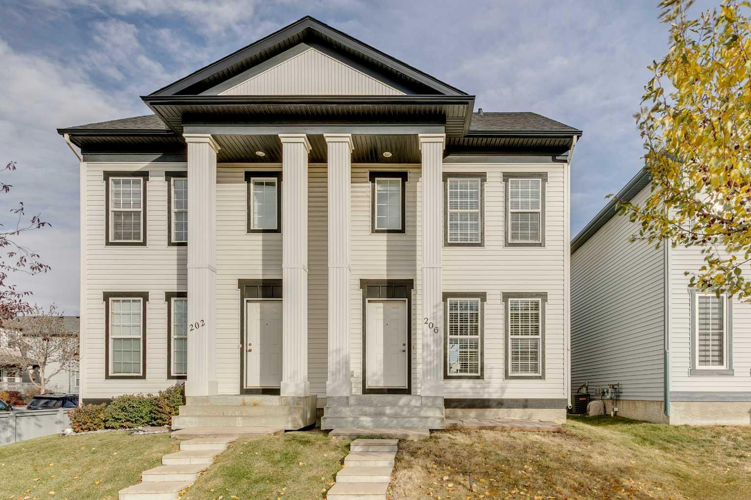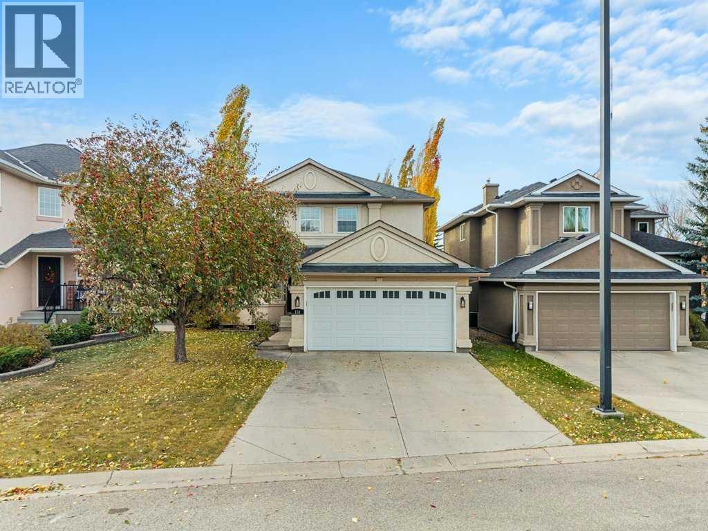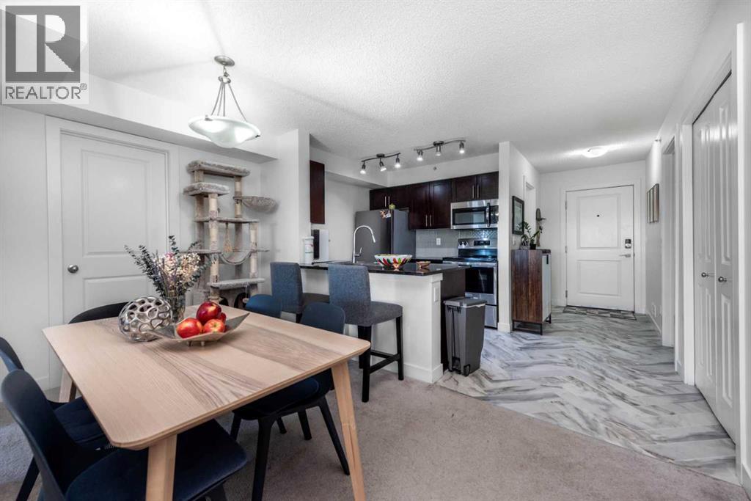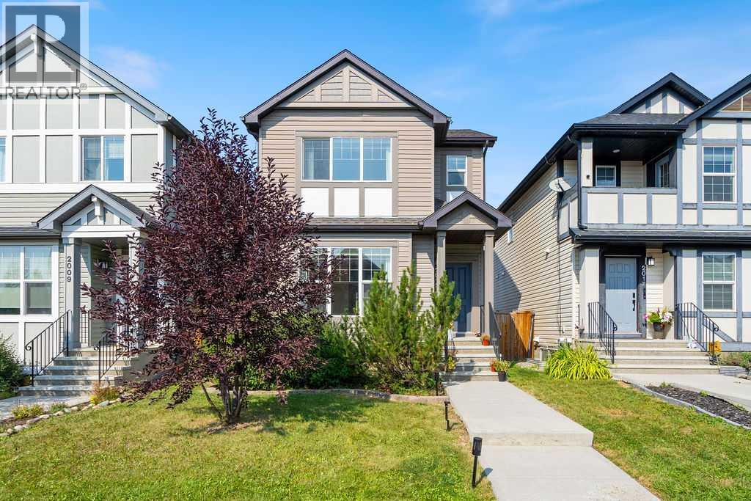- Houseful
- AB
- Calgary
- Bridlewood
- 187 Bridlewood Vw SW
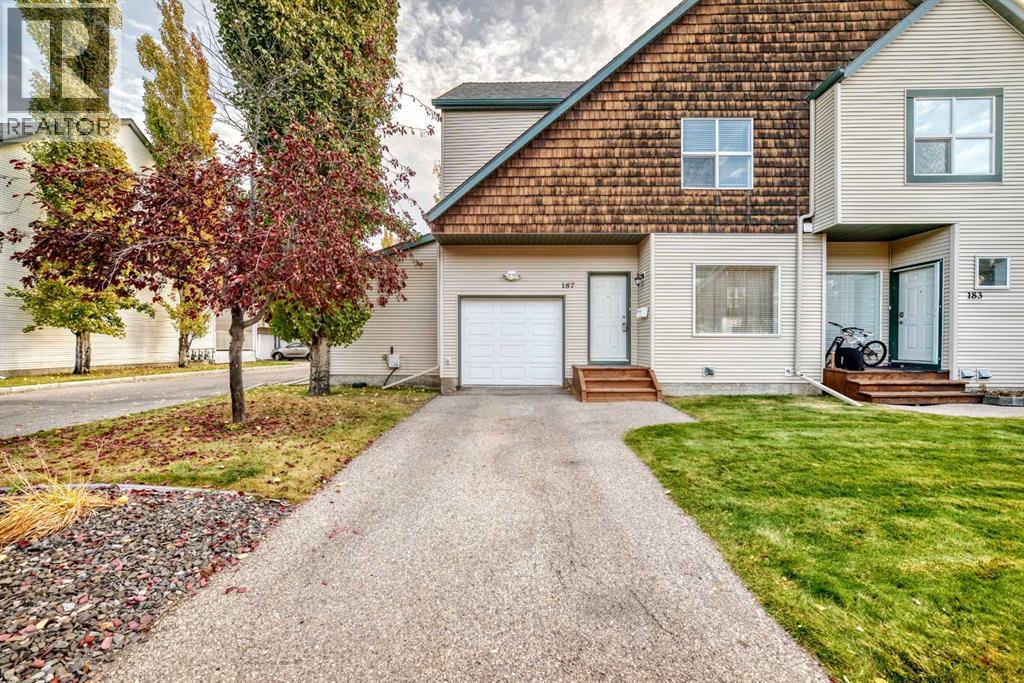
Highlights
Description
- Home value ($/Sqft)$265/Sqft
- Time on Housefulnew 6 hours
- Property typeSingle family
- Neighbourhood
- Median school Score
- Lot size2,099 Sqft
- Year built1999
- Garage spaces1
- Mortgage payment
This spacious 3 bed, 2.5 bath corner unit offers over 1600sq/ft of finished living space and is a must see. The open floor plan consists of high ceilings, gleaming hardwood floors in the living room and large windows that bring in tons of natural sunlight. The spacious kitchen comes with newer appliances, ample cupboard/counter space and a center island/breakfast bar that overlooks the living room with a cozy gas fireplace. A good sized dining area, 2pc bath and access to the single attached garage complete the main level. Upstairs you will find three oversized bedrooms including a huge master suite with a walk-in closet and 4pc ensuite. Two additional bedrooms, laundry area and 4pc bath complete the upper level. The basement is great for extra storage and awaits your finishing touches for additional living space. Extra bonuses include: A covered 10' X 8' back deck that overlooks a greenspace plus an oversized single attached garage with a front driveway good for two cars. This well managed and cared for complex offers plenty of visitor parking and is located close to schools, parks, playgrounds, shopping, city transit and easy access to main roadways. (id:63267)
Home overview
- Cooling None
- Heat source Natural gas
- Heat type Other, forced air
- # total stories 2
- Construction materials Wood frame
- Fencing Not fenced
- # garage spaces 1
- # parking spaces 2
- Has garage (y/n) Yes
- # full baths 2
- # half baths 1
- # total bathrooms 3.0
- # of above grade bedrooms 3
- Flooring Carpeted, hardwood, linoleum
- Has fireplace (y/n) Yes
- Community features Pets allowed
- Subdivision Bridlewood
- Lot desc Landscaped
- Lot dimensions 195
- Lot size (acres) 0.04818384
- Building size 1606
- Listing # A2266867
- Property sub type Single family residence
- Status Active
- Other 2.338m X 1.472m
Level: 2nd - Bedroom 4.014m X 3.024m
Level: 2nd - Bedroom 5.029m X 3.048m
Level: 2nd - Laundry 1.6m X 0.89m
Level: 2nd - Primary bedroom 4.724m X 4.09m
Level: 2nd - Bathroom (# of pieces - 4) 2.49m X 1.5m
Level: 2nd - Bathroom (# of pieces - 4) 3.048m X 1.804m
Level: 2nd - Other 11.049m X 4.624m
Level: Basement - Furnace 2.338m X 1.829m
Level: Basement - Storage 3.1m X 1.042m
Level: Basement - Other 1.548m X 1.295m
Level: Main - Other 1.524m X 1.347m
Level: Main - Bathroom (# of pieces - 2) 1.524m X 1.347m
Level: Main - Kitchen 4.014m X 3.606m
Level: Main - Dining room 3.2m X 2.615m
Level: Main - Living room 4.724m X 4.471m
Level: Main
- Listing source url Https://www.realtor.ca/real-estate/29032483/187-bridlewood-view-sw-calgary-bridlewood
- Listing type identifier Idx

$-753
/ Month

