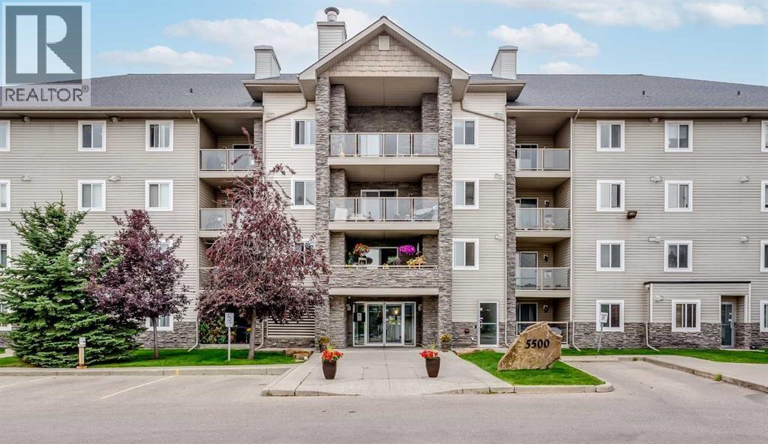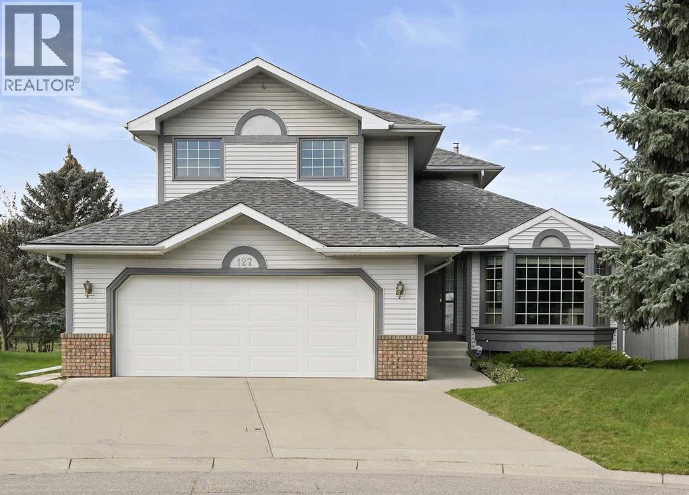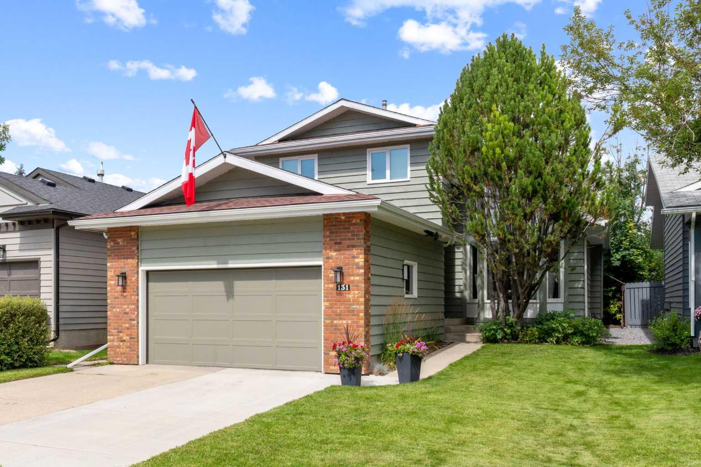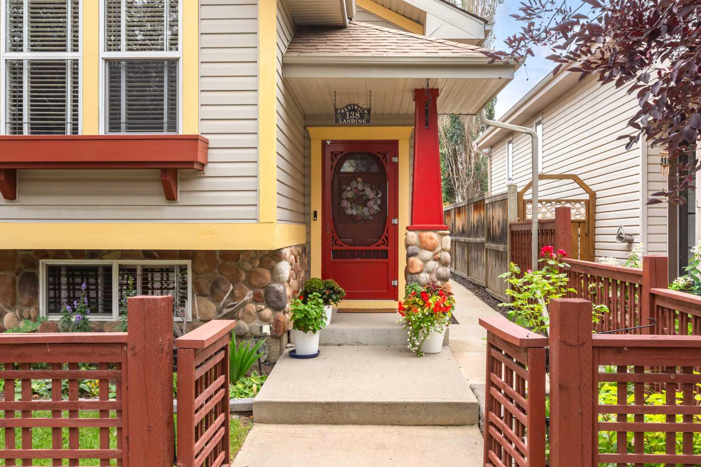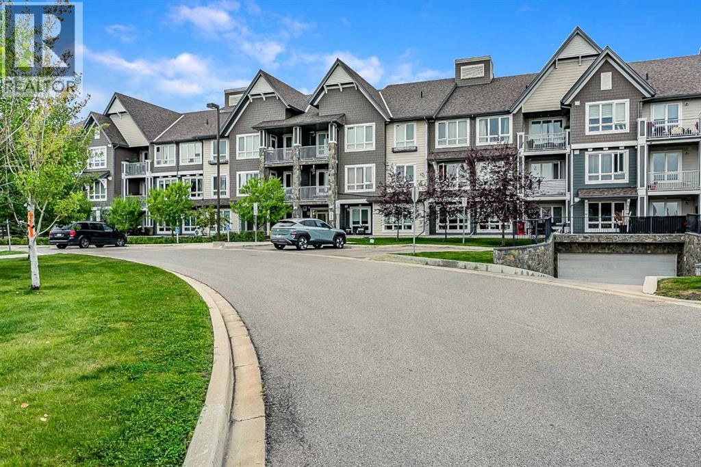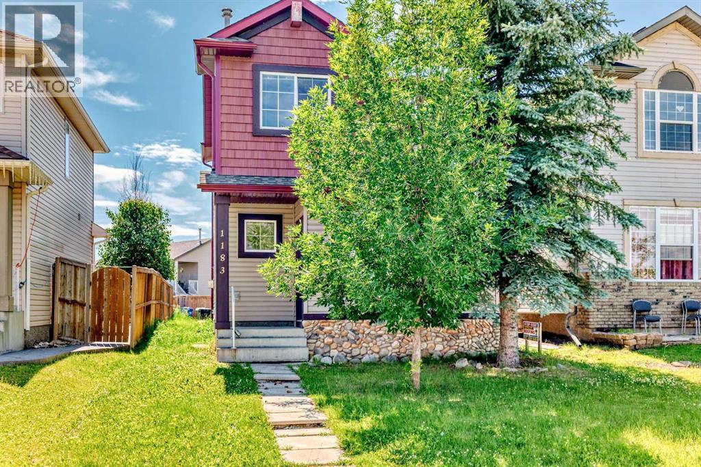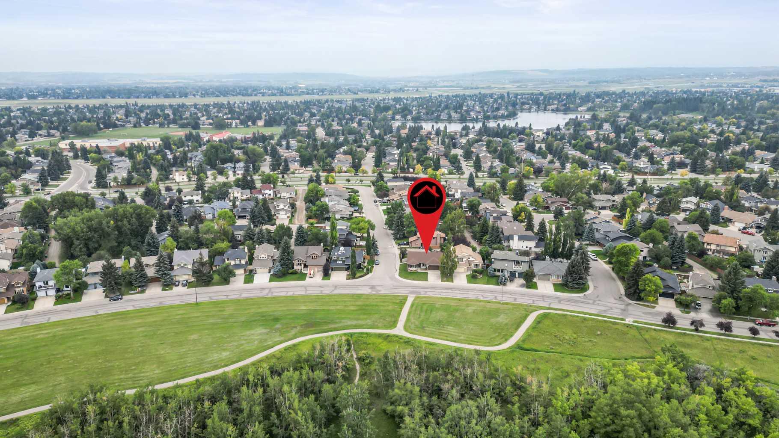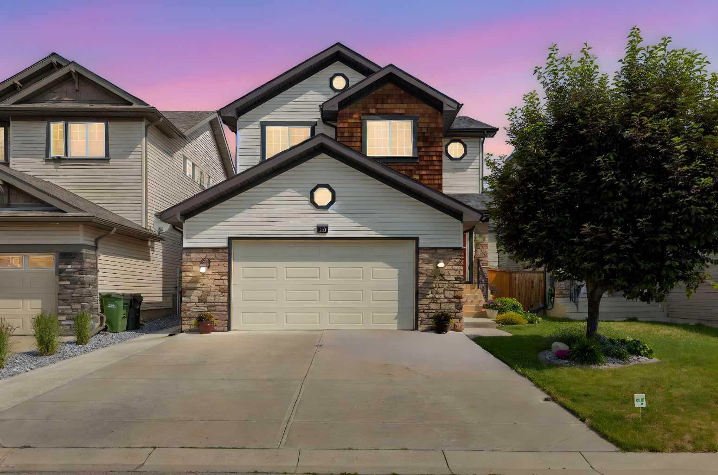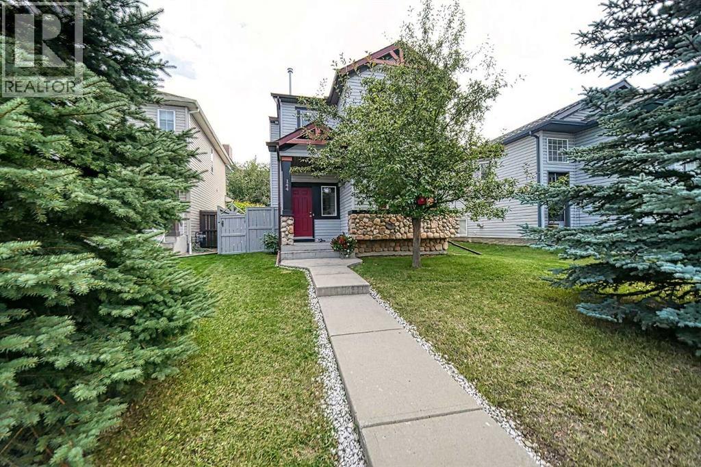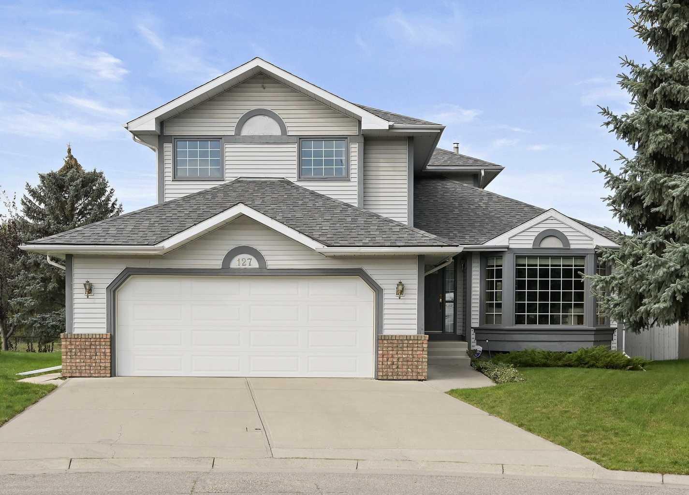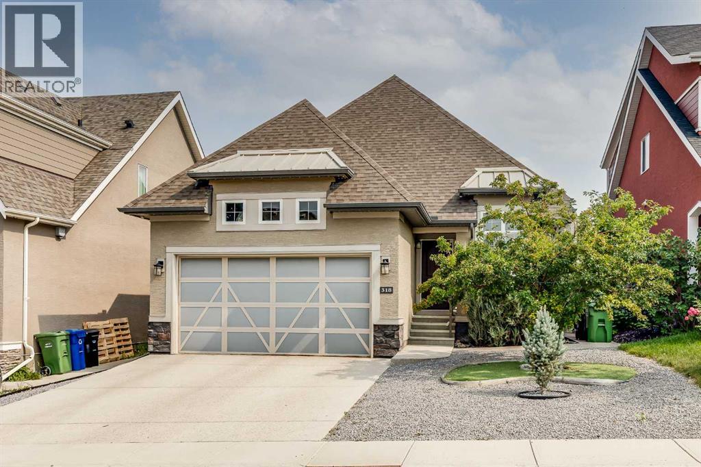- Houseful
- AB
- Calgary
- Deer Ridge
- 187 Deerview Way SE
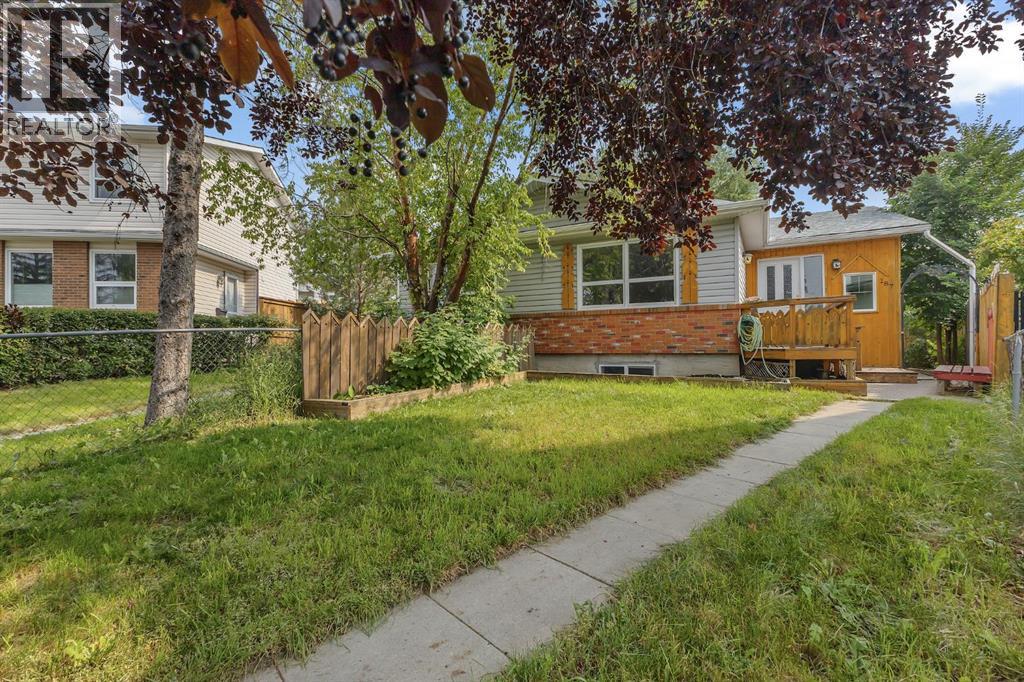
Highlights
Description
- Home value ($/Sqft)$461/Sqft
- Time on Housefulnew 1 hour
- Property typeSingle family
- StyleBungalow
- Neighbourhood
- Median school Score
- Lot size3,531 Sqft
- Year built1980
- Mortgage payment
Your Home Sweet Home Awaits! This charming 930 sq.ft. semi-detached bungalow is full of character, move-in ready but still with room to buil equity! Ideally located on a quiet street within walking distance to schools, shopping, parks, and transit, this home is perfect for first-time buyers, downsizers, or savvy investors. Enjoy the beautifully landscaped, fenced lot with mature trees, perennials, and a welcoming front verandah—perfect for morning coffee or relaxing evenings. Step inside to discover a bright living room, a spacious dining area, and a functional kitchen with black appliances. The main floor also features a renovated 4-piece bathroom, a generous secondary bedroom, and a huge 23’ x 11’ primary retreat with direct access to the large back deck. The lower level provides incredible flexibility with 2 additional bedrooms, a family room, and laundry/storage space—ideal for guests, a home office, or a growing family. Upgrades include newer flooring, updated main bath, newer furnace, central A/C, and most windows. The private, pie-shaped lot offers plenty of opportunity for some sweat equity and room for a future double or triple garage. With Fish Creek Park and the city’s extensive pathway system nearby, plus easy access to plenty of amenities—this home truly combines comfort, convenience, and community. (id:63267)
Home overview
- Cooling Central air conditioning
- Heat source Natural gas
- Heat type Central heating
- # total stories 1
- Fencing Fence
- # full baths 1
- # total bathrooms 1.0
- # of above grade bedrooms 3
- Flooring Laminate, tile
- Subdivision Deer ridge
- Directions 1822813
- Lot dimensions 328
- Lot size (acres) 0.08104769
- Building size 975
- Listing # A2254653
- Property sub type Single family residence
- Status Active
- Recreational room / games room 6.858m X 5.182m
Level: Lower - Furnace 3.606m X 3.53m
Level: Lower - Bedroom 3.81m X 3.481m
Level: Lower - Recreational room / games room 5.105m X 4.52m
Level: Lower - Storage 1.625m X 0.914m
Level: Lower - Dining room 2.871m X 3.709m
Level: Main - Living room 3.987m X 4.877m
Level: Main - Bedroom 2.819m X 2.615m
Level: Main - Bathroom (# of pieces - 4) 3.048m X 1.5m
Level: Main - Primary bedroom 7.062m X 3.453m
Level: Main - Kitchen 2.972m X 2.844m
Level: Main
- Listing source url Https://www.realtor.ca/real-estate/28822119/187-deerview-way-se-calgary-deer-ridge
- Listing type identifier Idx

$-1,199
/ Month

