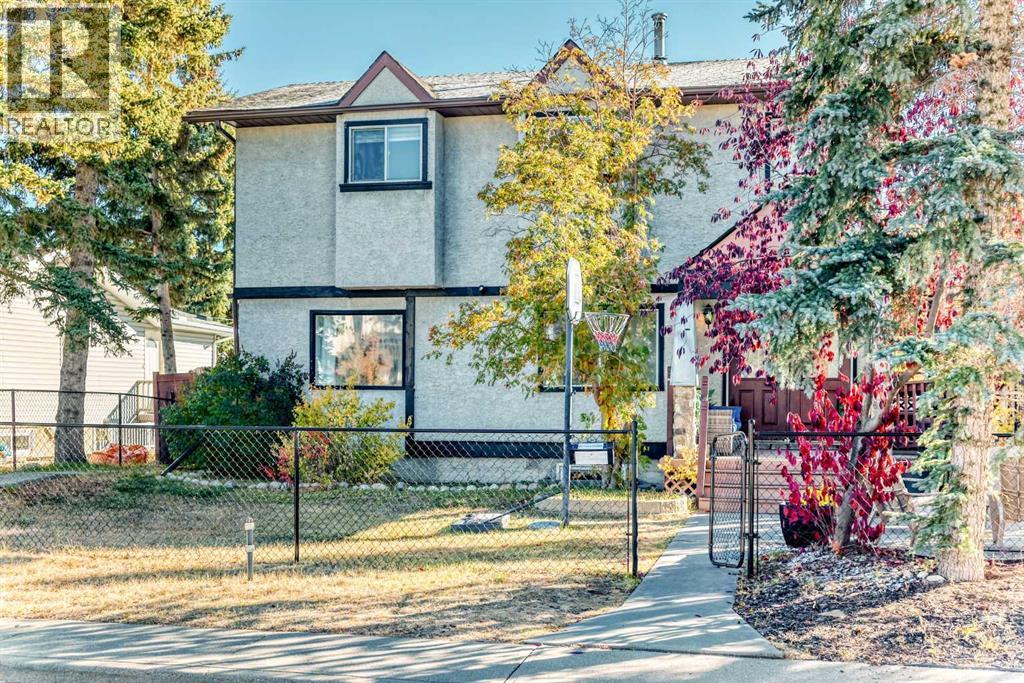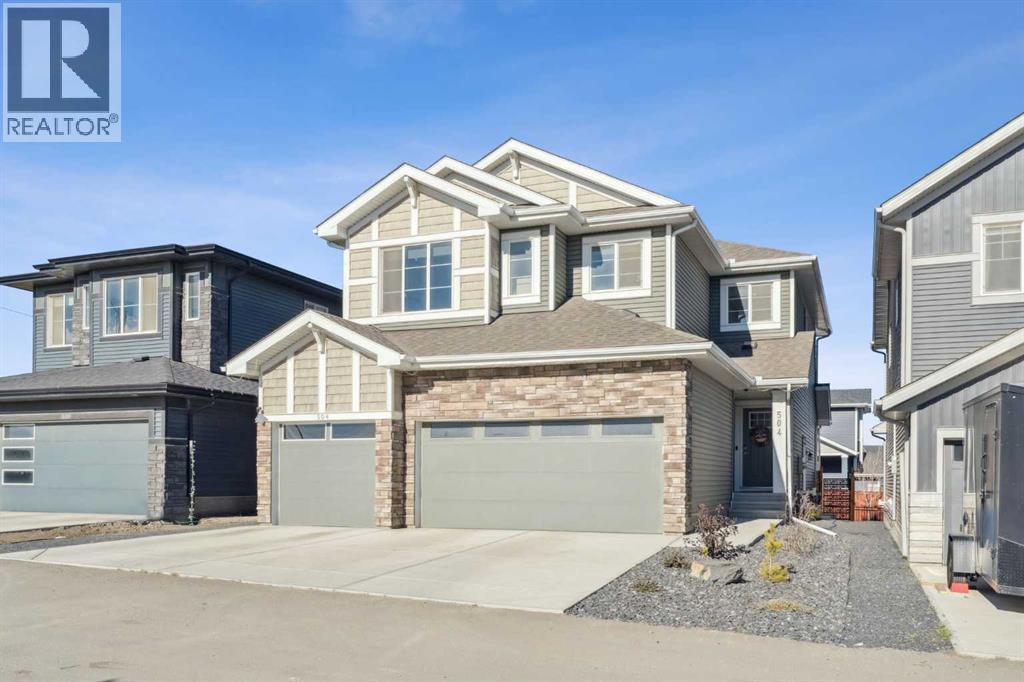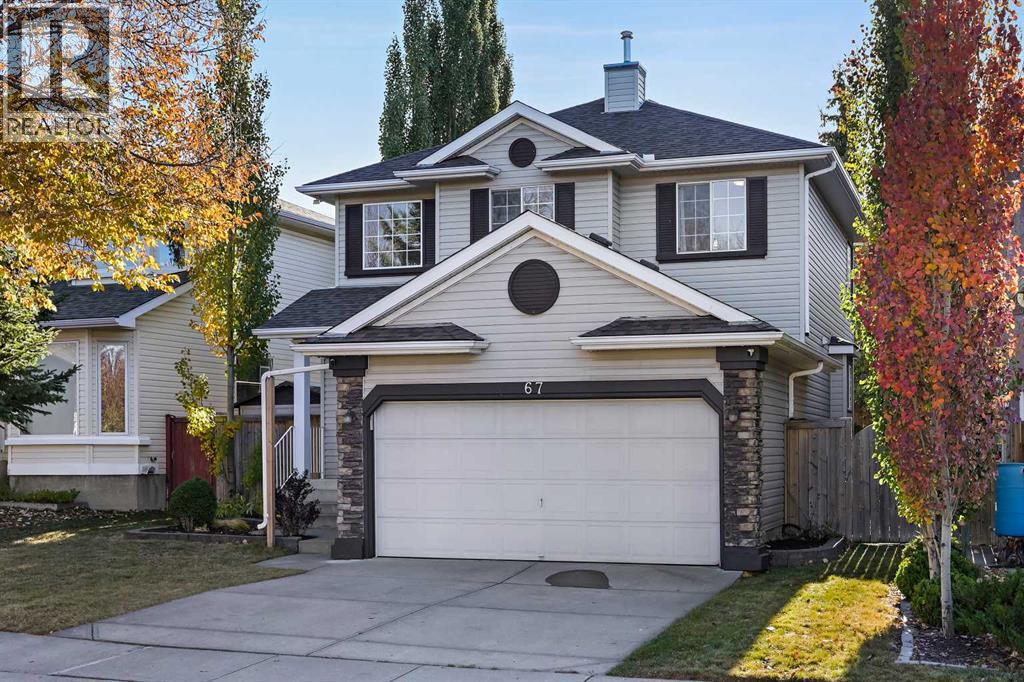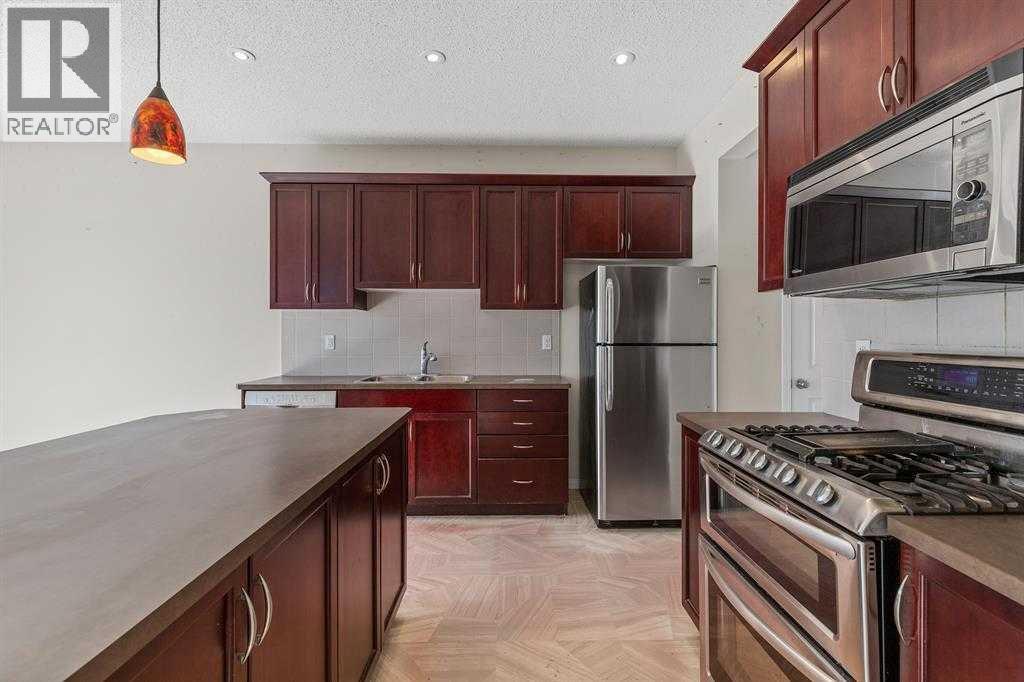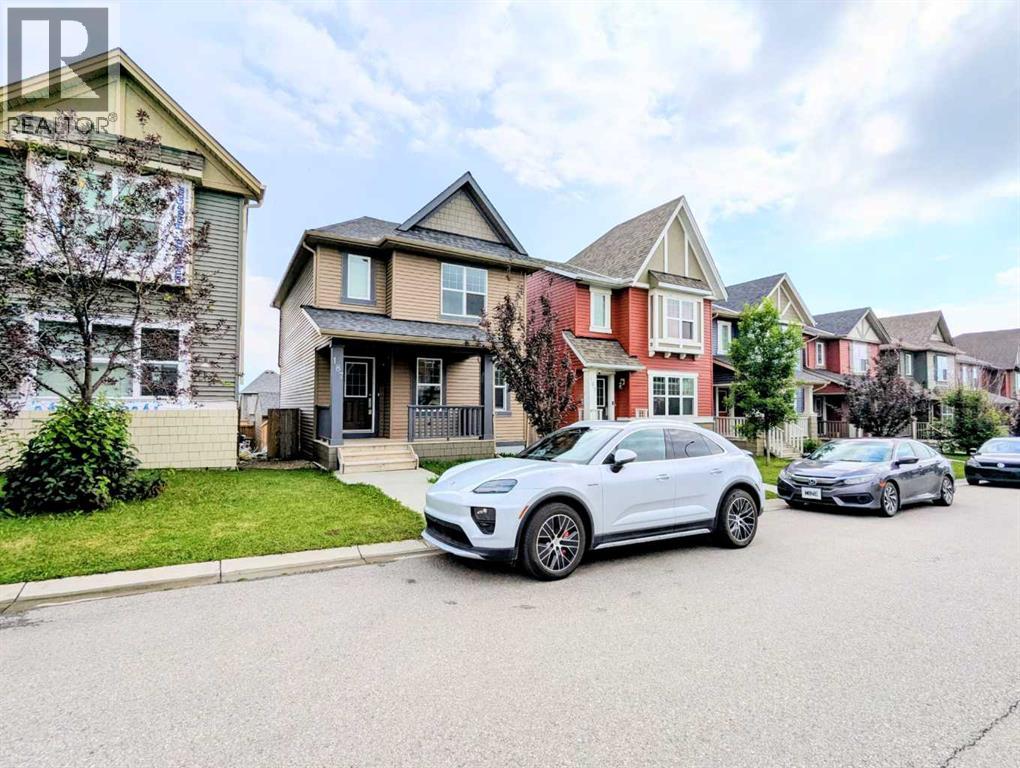
Highlights
Description
- Home value ($/Sqft)$446/Sqft
- Time on Houseful80 days
- Property typeSingle family
- Neighbourhood
- Median school Score
- Lot size2,831 Sqft
- Year built2013
- Garage spaces2
- Mortgage payment
Location! Evanston! Amazing Finishing's with 1300 Square Feet in this Glorious 2 Storey Single House. Outstanding Upgrades were added to this home including Granite counter tops throughout, Stainless Steel Appliances, Upgraded hardwood flooring in living & dinning room. Ceramic Tiles @ front & back entrance & all bathrooms. Open concept with Huge Island, cozy carpet in Bedrooms. Upstairs you will find 3 Spacious Bedrooms. Master Bedroom boasts oversize window with window seat. En-suite including a bathtub w/upgrade faucet and sink. Walk-in Closet with lots of shelves. Basement is full size for your future develop. High efficient furnace, etc, Double detached garage to store your car & toys! Families can enjoy the Park & Playground nearby as well as the convenience of Shops steps away from this Fabulous Home. This is 1 owner house. Call now to view this home today! (id:63267)
Home overview
- Cooling None
- Heat source Natural gas
- Heat type Forced air
- # total stories 2
- Construction materials Wood frame
- Fencing Fence
- # garage spaces 2
- # parking spaces 2
- Has garage (y/n) Yes
- # full baths 2
- # half baths 1
- # total bathrooms 3.0
- # of above grade bedrooms 3
- Flooring Carpeted, ceramic tile, hardwood
- Subdivision Evanston
- Directions 2052173
- Lot dimensions 263
- Lot size (acres) 0.06498641
- Building size 1300
- Listing # A2245354
- Property sub type Single family residence
- Status Active
- Primary bedroom 4.267m X 3.557m
Level: 2nd - Bathroom (# of pieces - 4) Measurements not available
Level: 2nd - Bathroom (# of pieces - 4) Measurements not available
Level: 2nd - Bedroom 2.743m X 2.996m
Level: 2nd - Bedroom 2.743m X 2.92m
Level: 2nd - Kitchen 3.962m X 3.048m
Level: Main - Dining room 3.353m X 2.515m
Level: Main - Bathroom (# of pieces - 2) Measurements not available
Level: Main - Living room 3.962m X 3.962m
Level: Main
- Listing source url Https://www.realtor.ca/real-estate/28684965/187-evansborough-way-nw-calgary-evanston
- Listing type identifier Idx

$-1,546
/ Month




