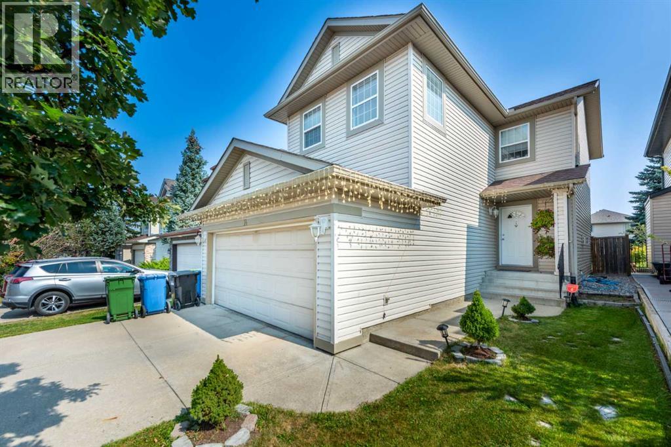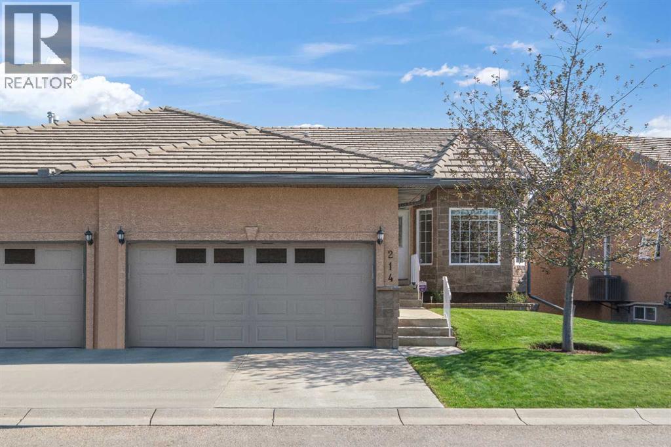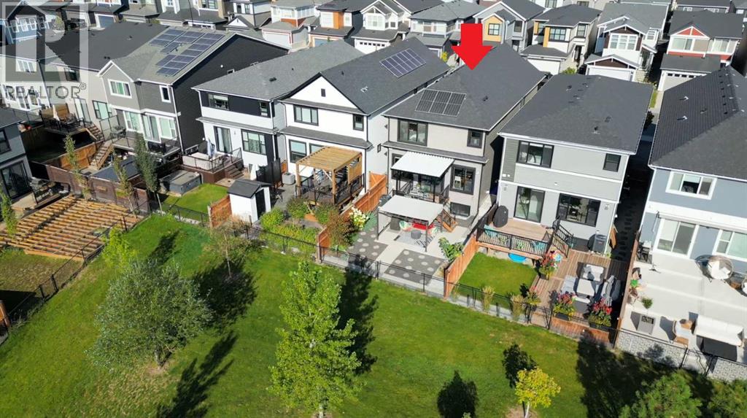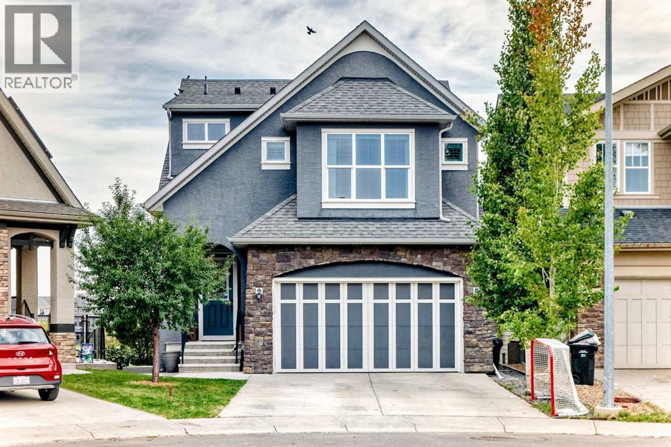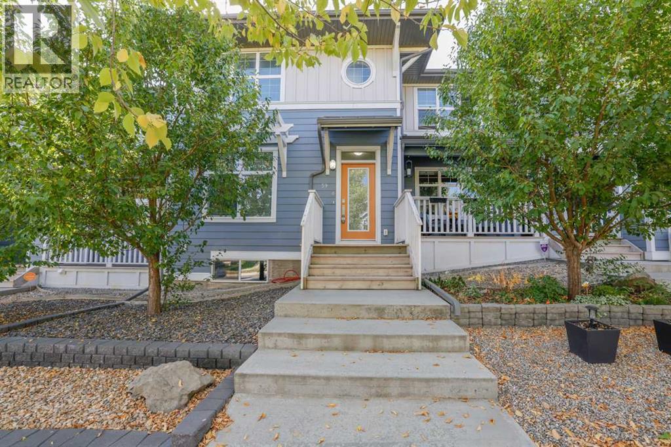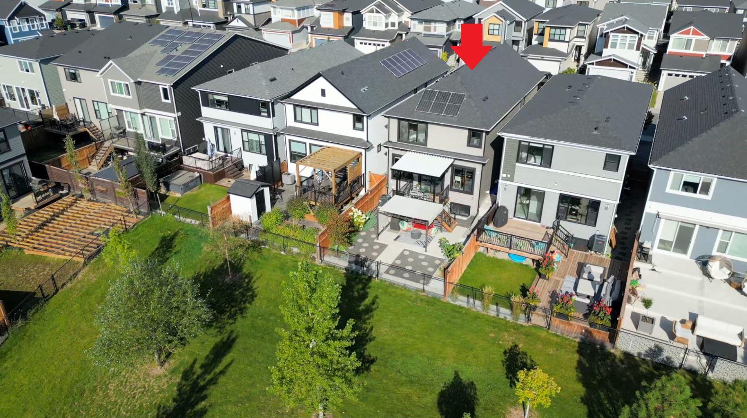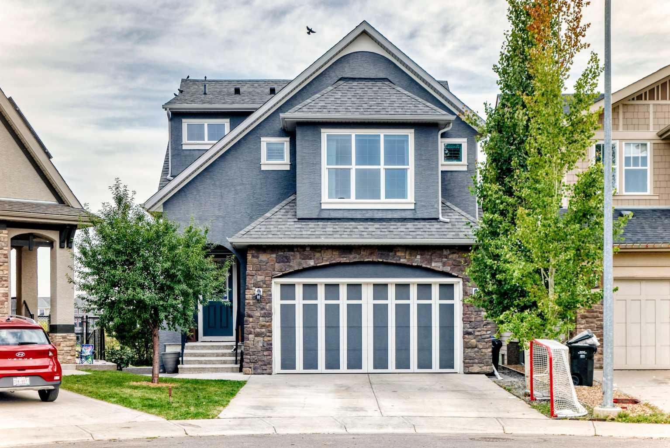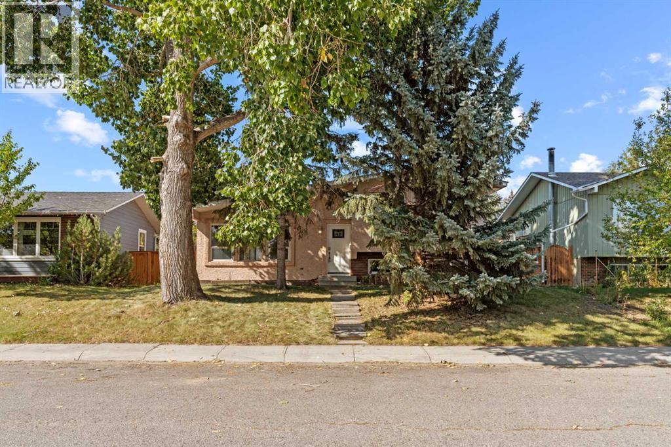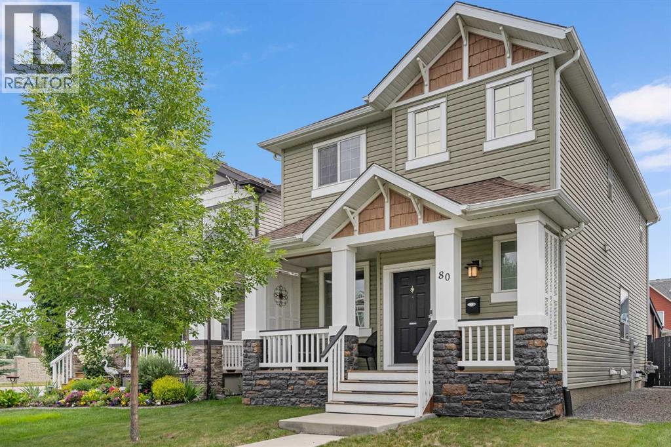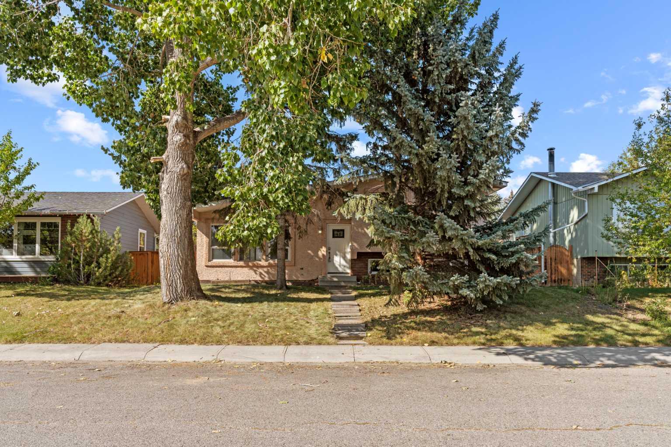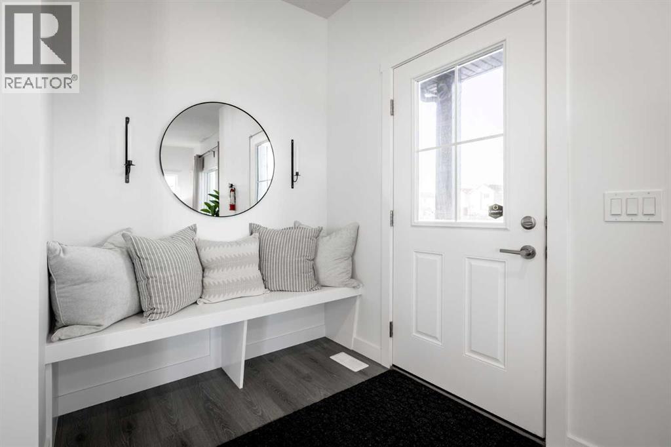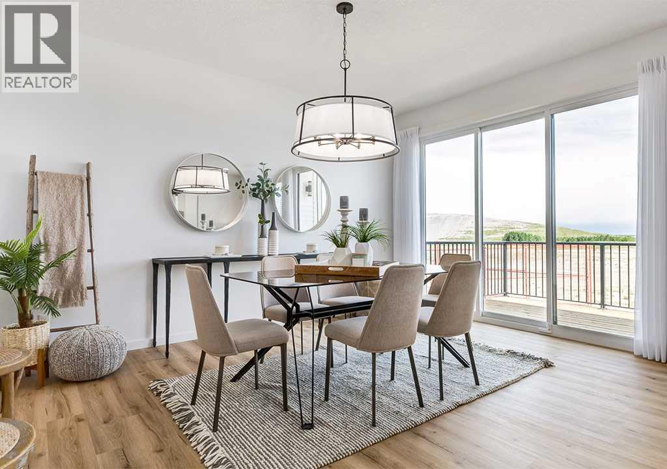
Highlights
Description
- Home value ($/Sqft)$345/Sqft
- Time on Housefulnew 21 hours
- Property typeSingle family
- Neighbourhood
- Median school Score
- Lot size3,125 Sqft
- Year built2025
- Garage spaces2
- Mortgage payment
DINNER PARTIES SHOULDN’T FEEL LIKE TRAFFIC JAMS, AND WEEKDAY ROUTINES SHOULDN’T EITHER. That’s why this Jefferson model comes with TWO KITCHEN ISLANDS—one for prep, one for gathering. Mornings, coffee lands on one while kids claim the other for cereal and backpacks. Afternoons, homework spreads across one while dinner simmers on the other. And when friends drop by, the conversation flows as easily as the wine, because everyone has space to land without crowding the cook.The rest of the kitchen is just as considered: QUARTZ COUNTERS, 50" UPPER CABINETS, a Silgranit undermount sink, gas line roughed to the stove, and a THREE-PANEL PATIO DOOR that expands the eating nook toward the deck. The living room balances cozy and contemporary with a 50" ELECTRIC FIREPLACE on a full-height bump-out feature wall—the kind of anchor that makes evenings feel grounded. Around the corner, the mudroom and pantry tuck neatly behind the garage entry so groceries, boots, and sports gear all disappear in a single move.Upstairs, the rhythm shifts to rest and reset. FRENCH DOORS frame the primary bedroom, giving it a sense of arrival. Inside, the ensuite delivers DOUBLE VANITIES, a four-foot GLASS-WALLED SHOWER, and a SOAKER TUB that turns hectic days into quiet evenings. Each of the three bedrooms has its own walk-in closet, and the laundry room is outfitted with a sink rough-in so weekend chores stay on one level. The bonus room stretches wide enough for family movie nights without borrowing from bedroom space.Practical upgrades run through every floor: a 200-amp electrical panel, 8' garage door, sod in the front yard, and a 9' FOUNDATION WITH SIDE ENTRY, LAUNDRY ROUGH-INS, and BAR SINK ROUGH-IN that make the basement ready for future plans. Out back, a 10' X 10'6" DECK invites barbecues and lazy Saturdays, with a gas line roughed in so you can ditch the propane tanks for good.Set in Walden, you’re connected to PLAYGROUNDS, PATHWAYS, AND NEIGHBOURHOOD CONVENIENCES, all while being minutes from Calgary’s main south corridors. It’s 2,276 square feet of smart planning, layered upgrades, and everyday ease—ready to welcome its first owners this fall. Tour it in person and picture how smoothly your days could run here. (id:63267)
Home overview
- Cooling None
- Heat source Natural gas
- Heat type Forced air, other
- # total stories 2
- Construction materials Wood frame
- Fencing Not fenced
- # garage spaces 2
- # parking spaces 4
- Has garage (y/n) Yes
- # full baths 2
- # half baths 1
- # total bathrooms 3.0
- # of above grade bedrooms 3
- Flooring Carpeted, vinyl plank
- Has fireplace (y/n) Yes
- Subdivision Walden
- Lot dimensions 290.3
- Lot size (acres) 0.07173214
- Building size 2276
- Listing # A2256750
- Property sub type Single family residence
- Status Active
- Living room 5.182m X 3.658m
Level: Main - Kitchen 5.334m X 4.42m
Level: Main - Other Measurements not available
Level: Main - Pantry Measurements not available
Level: Main - Bathroom (# of pieces - 2) Measurements not available
Level: Main - Other 4.572m X 3.353m
Level: Main - Other Measurements not available
Level: Main - Bathroom (# of pieces - 5) Level: Upper
- Bathroom (# of pieces - 4) Measurements not available
Level: Upper - Bedroom 3.658m X 2.947m
Level: Upper - Other Level: Upper
- Other Measurements not available
Level: Upper - Bedroom 3.962m X 3.353m
Level: Upper - Bonus room 4.267m X 5.233m
Level: Upper - Primary bedroom 5.282m X 3.962m
Level: Upper - Laundry Measurements not available
Level: Upper - Other Measurements not available
Level: Upper
- Listing source url Https://www.realtor.ca/real-estate/28890836/187-walgrove-manor-se-calgary-walden
- Listing type identifier Idx

$-2,093
/ Month

