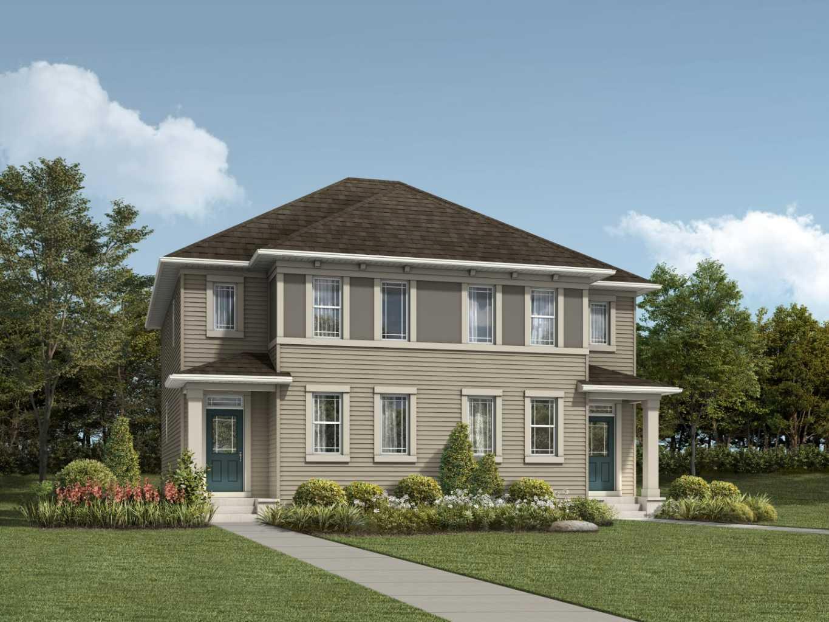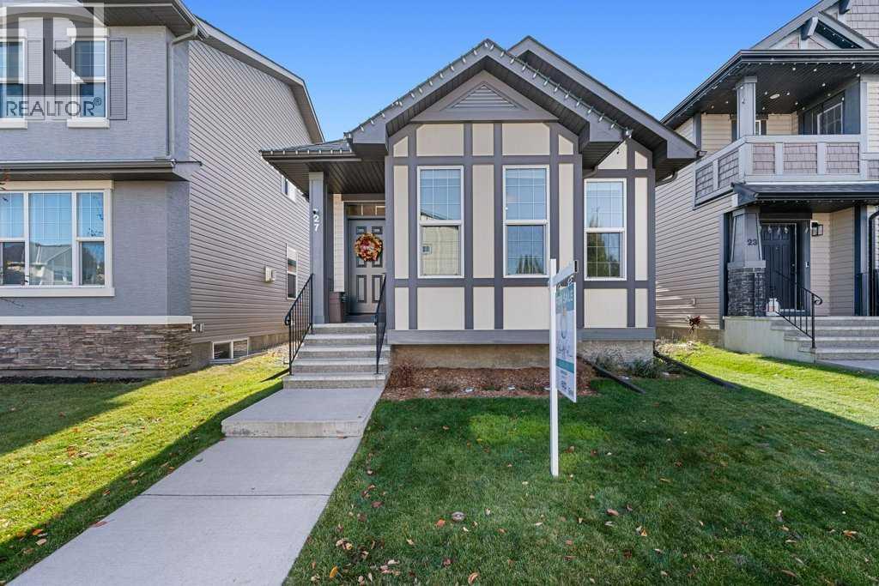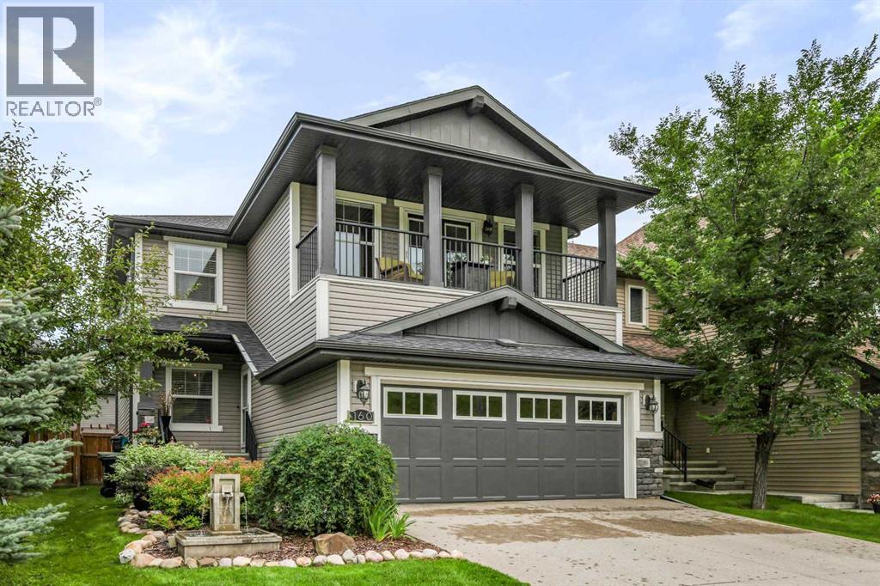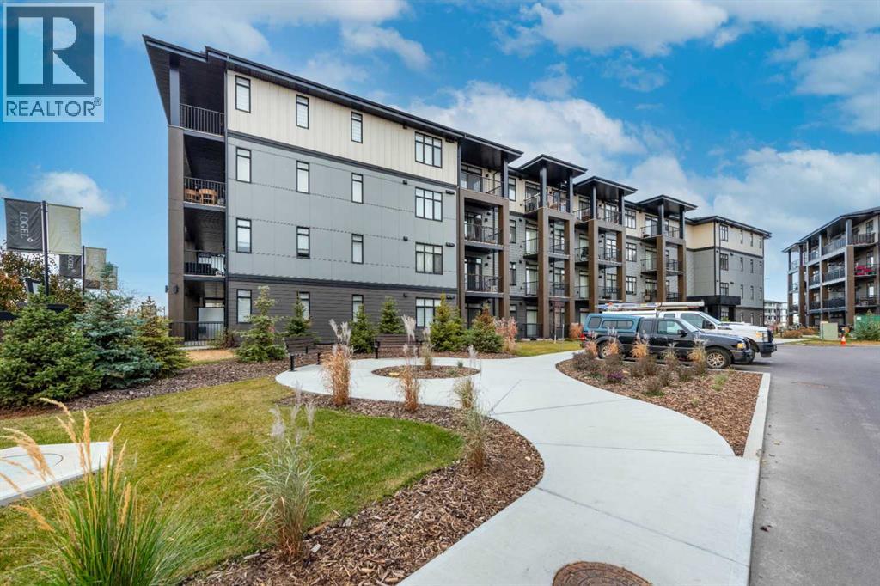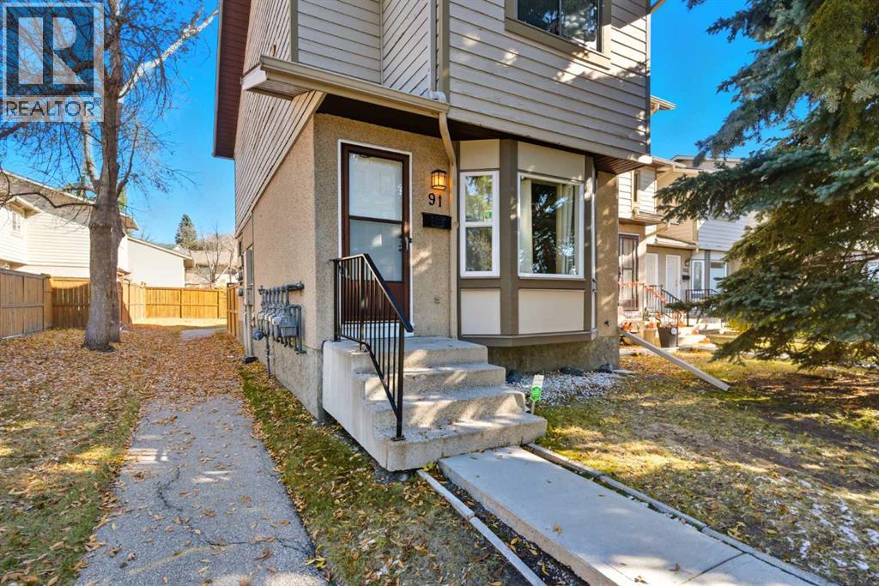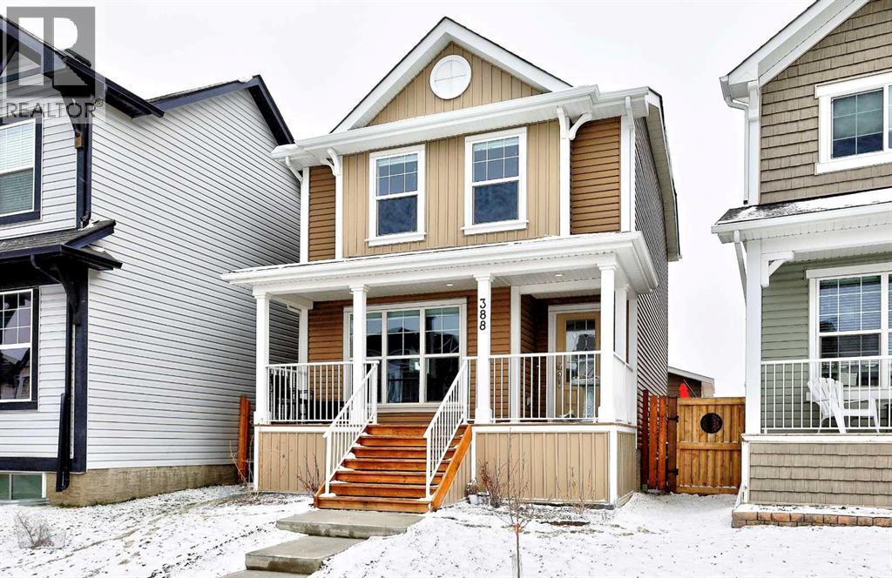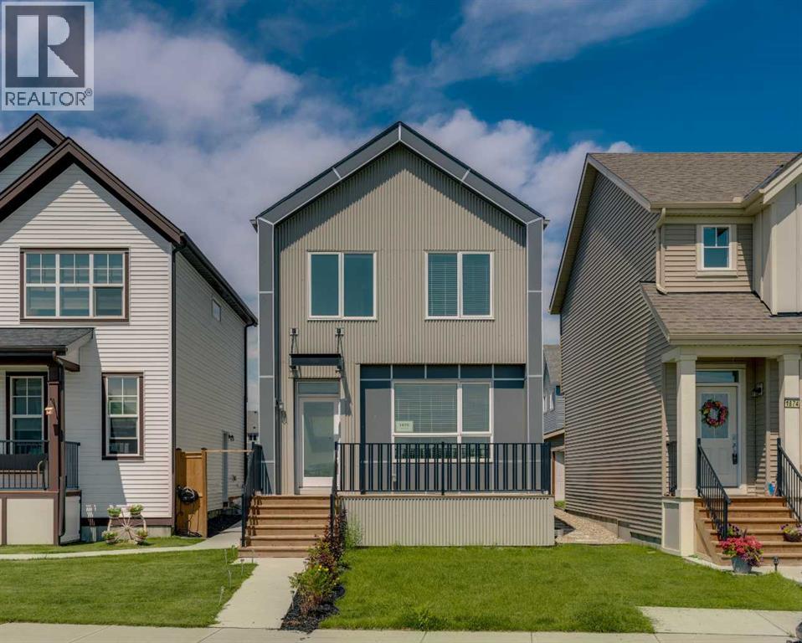
Highlights
Description
- Home value ($/Sqft)$461/Sqft
- Time on Houseful87 days
- Property typeSingle family
- Median school Score
- Year built2022
- Mortgage payment
Welcome to 1870 Rangeview Drive SE – A Beautifully Designed Home with Legal Suite & Prime Location!This exceptional property offers over 2,119 sqft of total living space in the heart of the award-winning, garden-to-table community of Rangeview. Featuring 4 spacious bedrooms and 3.5 bathrooms, total this home also includes a fully legal basement suite with 1 bedroom plus a den (which can easily serve as a second bedroom) and a full bath – perfect for income generation or multi-generational living. Along with being Fully landscapedEnjoy the charm of a partially fenced backyard, and take in the unobstructed views of a lush green space complete with a playground, walking trails, and a tranquil pond, located right across the street. This home is ideally positioned on a quiet street and is less than a 2-minute walk to a future school, making it a fantastic choice for families.As part of Calgary’s first garden-to-table community, Rangeview offers unique amenities like community greenhouses, access to fresh produce, and strong neighborhood connections.Conveniently located under 5 minutes from the South Health Campus, the world’s largest YMCA (Brookfield), and the Seton shopping complex with VIP cinemas, restaurants, and more. Quick and easy access to Stoney Trail and Deerfoot Trail ensures smooth commuting. (id:63267)
Home overview
- Cooling None
- Heat type Forced air
- # total stories 2
- Construction materials Wood frame
- Fencing Partially fenced
- # parking spaces 2
- # full baths 3
- # half baths 1
- # total bathrooms 4.0
- # of above grade bedrooms 4
- Flooring Carpeted, vinyl plank
- Subdivision Rangeview
- Lot desc Landscaped
- Lot dimensions 2493
- Lot size (acres) 0.05857613
- Building size 1473
- Listing # A2243469
- Property sub type Single family residence
- Status Active
- Primary bedroom 4.139m X 3.786m
Level: 2nd - Bedroom 2.844m X 3.786m
Level: 2nd - Bedroom 2.819m X 3.786m
Level: 2nd - Bathroom (# of pieces - 3) 1.5m X 2.719m
Level: 2nd - Bathroom (# of pieces - 4) 2.819m X 1.5m
Level: 2nd - Recreational room / games room 3.1m X 2.871m
Level: Basement - Furnace 2.996m X 2.387m
Level: Basement - Storage 2.006m X 1.701m
Level: Basement - Kitchen 2.566m X 2.49m
Level: Basement - Bathroom (# of pieces - 4) 3.277m X 1.5m
Level: Basement - Bedroom 3.225m X 3.786m
Level: Basement - Dining room 3.938m X 3.149m
Level: Main - Bathroom (# of pieces - 2) 1.548m X 1.576m
Level: Main - Kitchen 4.572m X 3.786m
Level: Main - Living room 3.911m X 3.581m
Level: Main - Storage 1.5m X 1.015m
Level: Main
- Listing source url Https://www.realtor.ca/real-estate/28656752/1870-rangeview-drive-se-calgary-rangeview
- Listing type identifier Idx

$-1,811
/ Month






