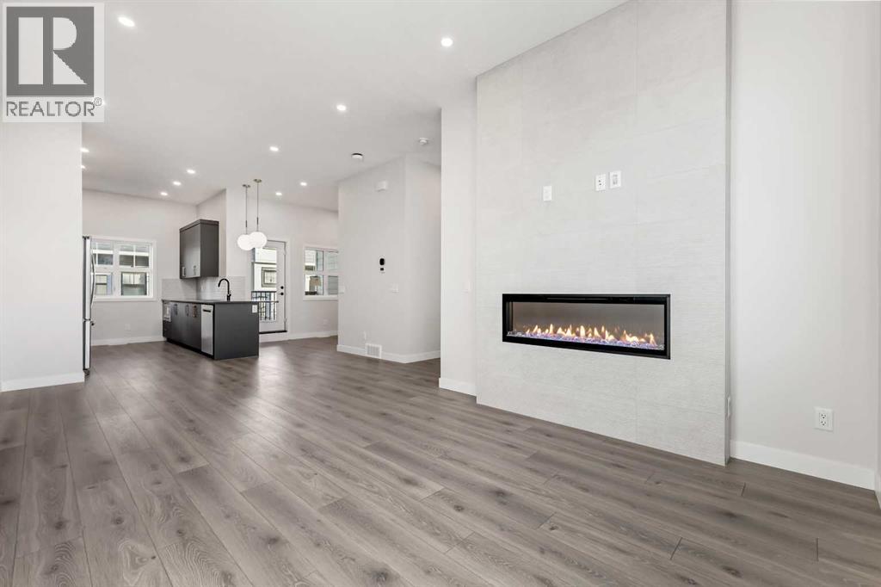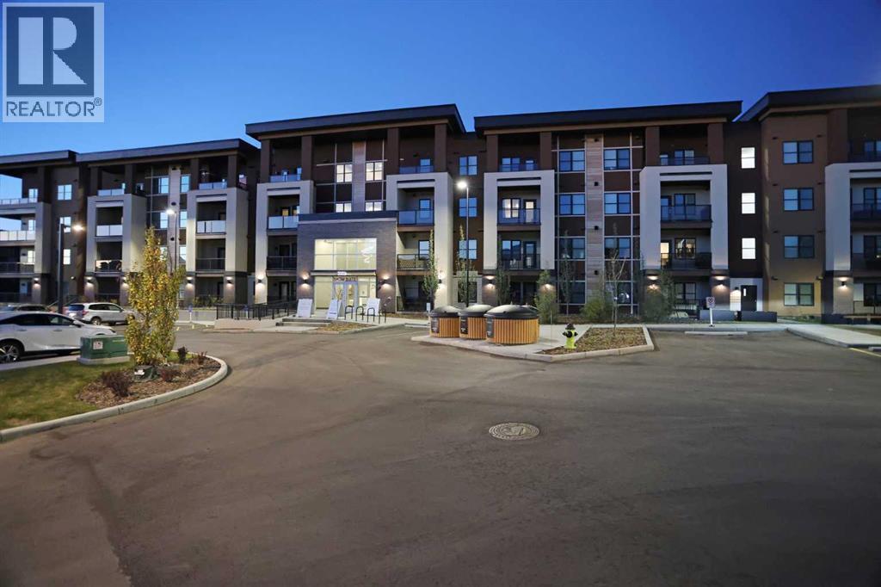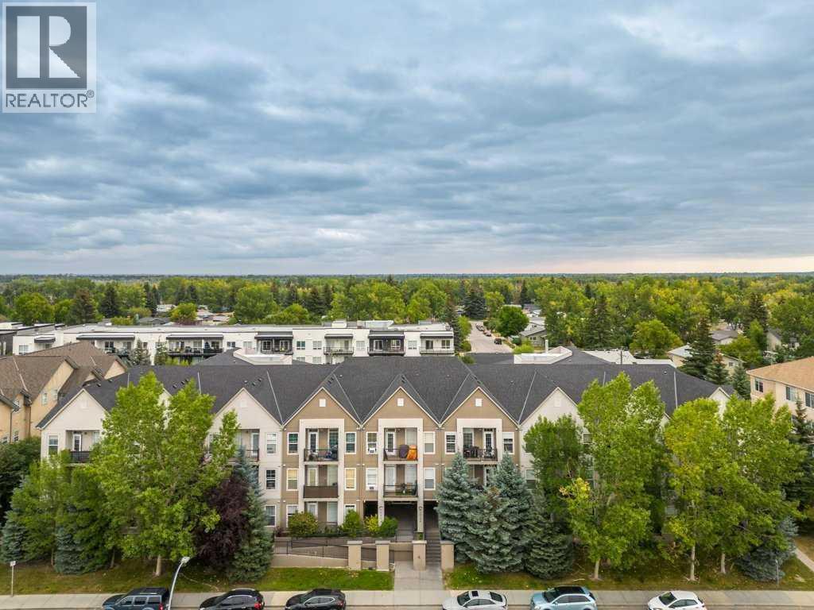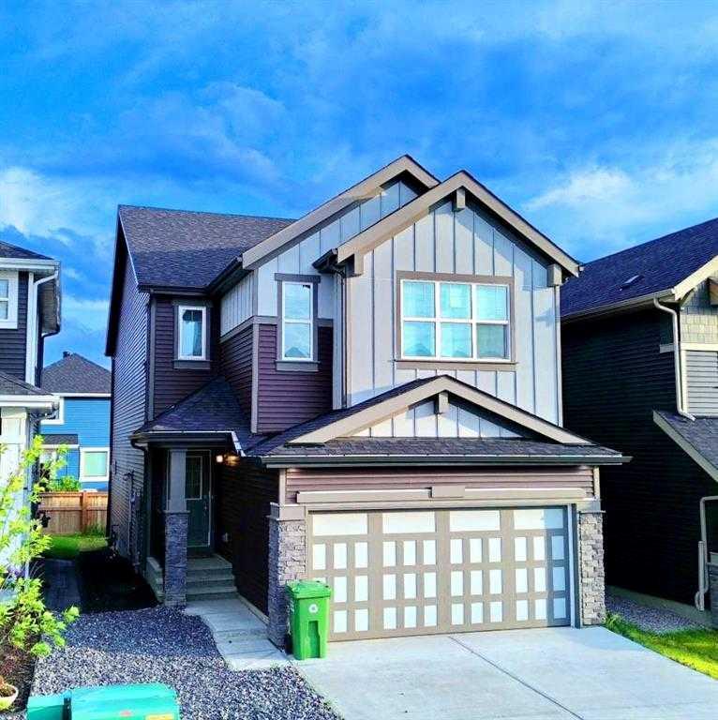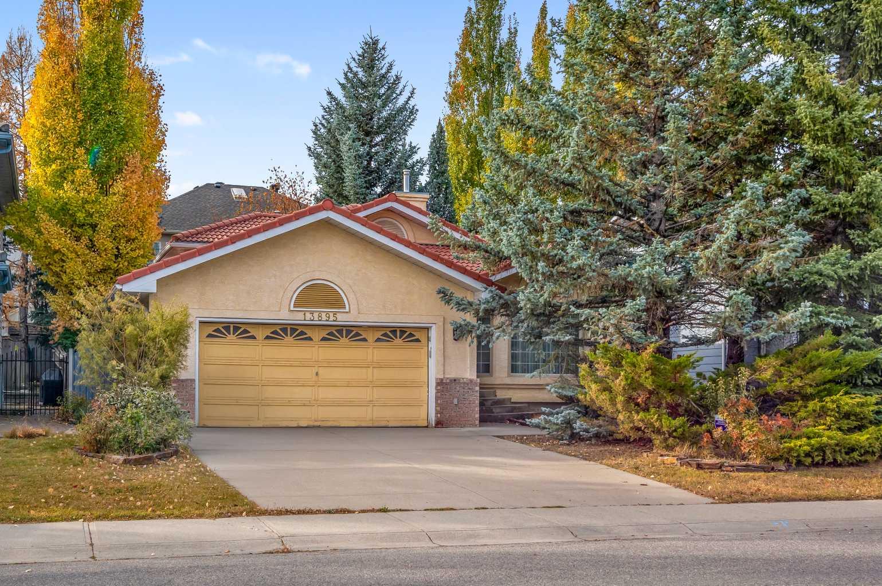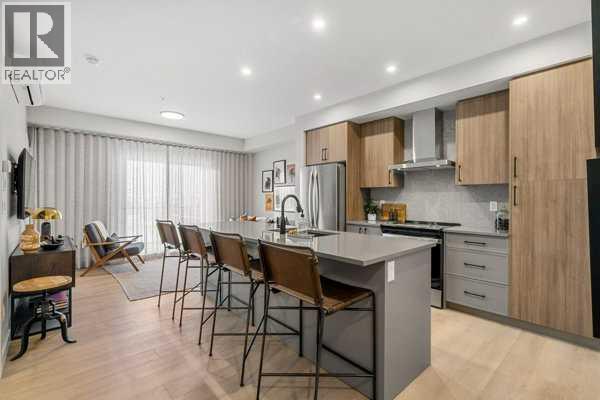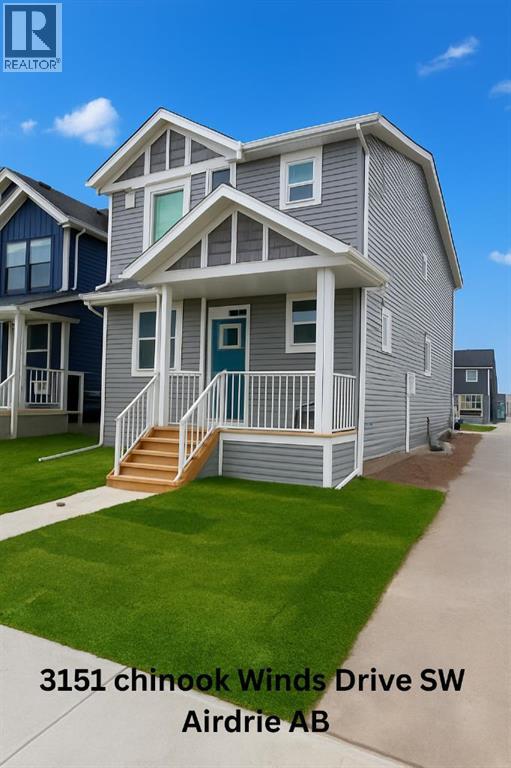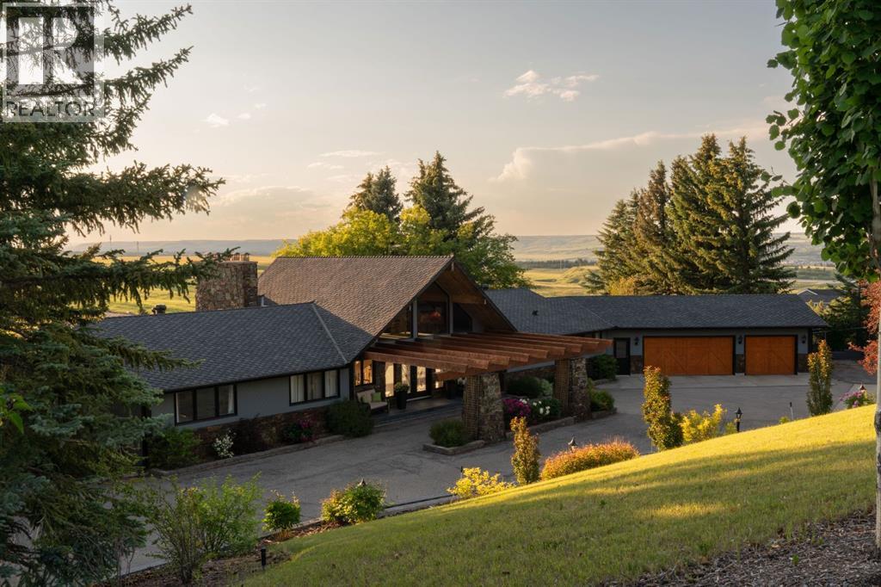
Highlights
Description
- Home value ($/Sqft)$916/Sqft
- Time on Houseful105 days
- Property typeSingle family
- StyleBungalow
- Median school Score
- Lot size2 Acres
- Year built1979
- Garage spaces6
- Mortgage payment
Truly a rare find, this spectacular hillside bungalow in the prestigious community of Artists View blends rustic character with modern luxury. Homes in this community do not often come up for sale and this recently fully renovated bungalow features a walkout basement, panoramic mountain views, stunning sunsets, two 3-car garages and exceptional privacy….all while being 5 minutes from the western edge of the city. This established cul de sac is 5 minutes to Hwy 1 or Stoney Trail, 20 minutes to the University, Foothills Hospital, downtown, 45 minutes to Canmore and 1 hour to Banff. The main level offers soaring 22’ cedar ceilings and picture windows that flood the space with natural light, a dramatic stone wood-burning fireplace, rich custom woodwork throughout and a bedroom wing with 3 large bedrooms. The chef’s kitchen is equipped with high-end appliances, a custom copper range hood, granite countertops, large island with seating, custom cabinetry, and a cozy breakfast nook with built-in bench and fireplace. Host with ease in the formal dining room, which opens directly to an outdoor patio dinning area overlooking your beautifully landscaped outdoor living space designed to capture the mountain vistas. The bright and spacious master suite features a fireplace, spa-inspired ensuite with in-floor heating, and a massive walk-in closet. Two additional large bedrooms, a sunlit upper loft, private home office with coffered ceilings, and a large laundry/mudroom with custom cabinetry complete the main floor. The fully finished walkout basement includes a Nanny/in-law suite that has the fourth bedroom with a private living area and ensuite. A large rec/rumpus room, bar/kitchenette, two additional family rooms, another wood burning fireplace, steam shower, and extensive custom storage finishes off the walkout. Two dedicated mechanical rooms house 4 hot water heaters, 3 furnaces, 2 A/C units, and ample storage. Additional upgrades include sound-reducing insulation, Armour sh ake shingles, a paved driveway, fully fenced chain-link yard, mature landscaping, and multiple private outdoor retreats. Other highlights: over 7800+sq ft of finished living space, 4 fireplaces, hardwood and tile flooring throughout, integrated security system, and a beautifully landscaped yard with underground sprinkler/irrigation system. Enjoy peaceful country living with urban convenience—just minutes to city amenities, top public and private schools, horse boarding and the mountains. A truly special property—unique in scale, design, and setting. (id:63267)
Home overview
- Cooling Central air conditioning
- Heat source Natural gas
- Heat type Forced air, in floor heating
- Sewer/ septic Septic field, septic tank
- # total stories 1
- Fencing Fence
- # garage spaces 6
- Has garage (y/n) Yes
- # full baths 3
- # half baths 2
- # total bathrooms 5.0
- # of above grade bedrooms 4
- Flooring Ceramic tile, hardwood
- Has fireplace (y/n) Yes
- Subdivision Artist view park w
- View View
- Lot desc Fruit trees, landscaped
- Lot dimensions 2
- Lot size (acres) 2.0
- Building size 4030
- Listing # A2241493
- Property sub type Single family residence
- Status Active
- Bedroom 3.53m X 3.862m
Level: Basement - Office 5.157m X 4.014m
Level: Basement - Bonus room 6.834m X 7.748m
Level: Basement - Recreational room / games room 4.7m X 9.068m
Level: Basement - Bathroom (# of pieces - 5) 2.185m X 3.886m
Level: Basement - Family room 5.816m X 4.014m
Level: Basement - Bathroom (# of pieces - 2) 1.6m X 2.515m
Level: Basement - Other 1.753m X 3.072m
Level: Basement - Breakfast room 3.987m X 3.225m
Level: Main - Bathroom (# of pieces - 5) 3.2m X 4.215m
Level: Main - Bedroom 5.892m X 3.505m
Level: Main - Kitchen 6.072m X 5.538m
Level: Main - Bedroom 3.734m X 4.7m
Level: Main - Office 3.658m X 4.471m
Level: Main - Living room 4.749m X 9.12m
Level: Main - Foyer 2.566m X 4.42m
Level: Main - Laundry 3.633m X 5.538m
Level: Main - Bathroom (# of pieces - 4) 1.5m X 3.453m
Level: Main - Bathroom (# of pieces - 2) 1.753m X 2.414m
Level: Main - Dining room 4.749m X 4.648m
Level: Main
- Listing source url Https://www.realtor.ca/real-estate/28630444/188-artists-view-way-rural-rocky-view-county-artist-view-park-w
- Listing type identifier Idx

$-9,840
/ Month

