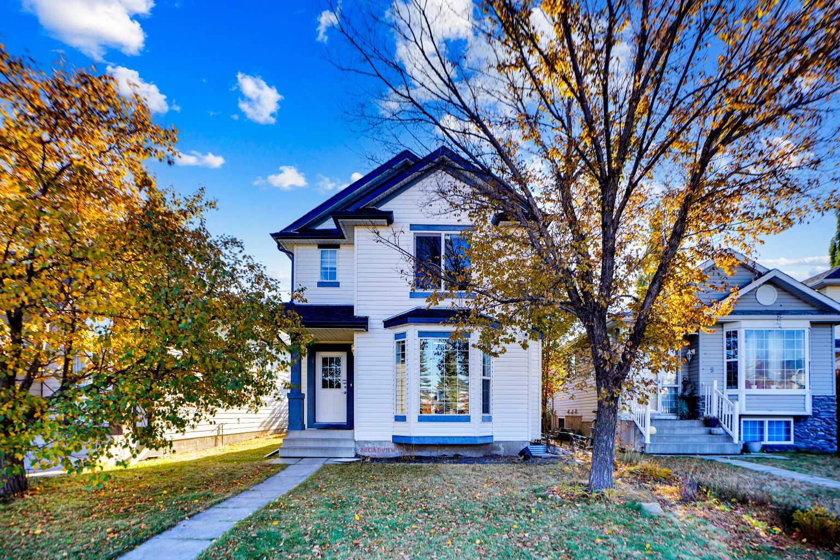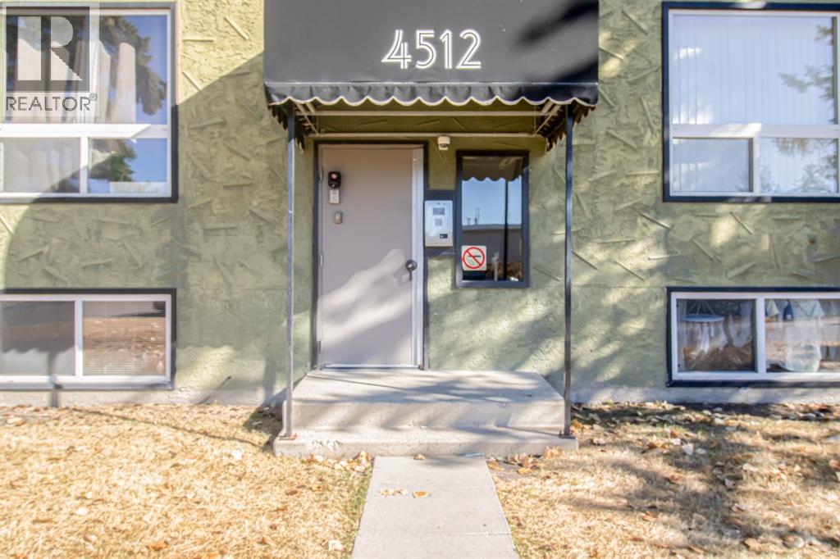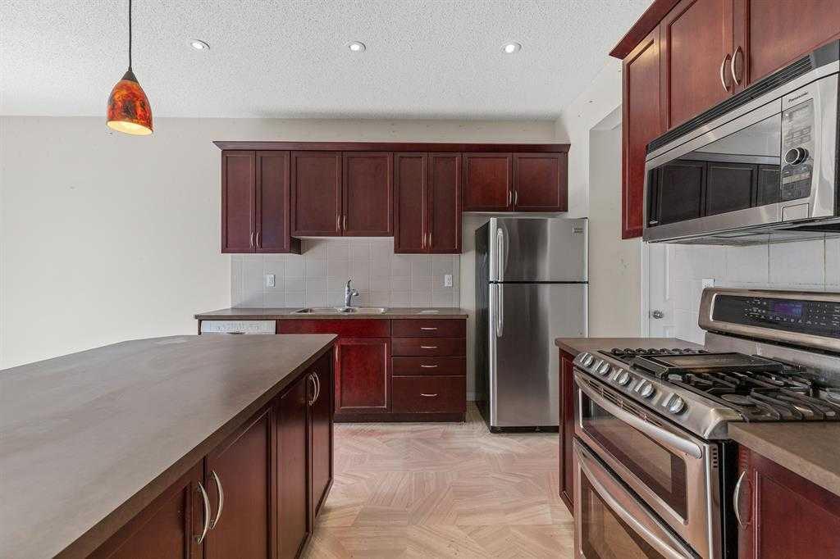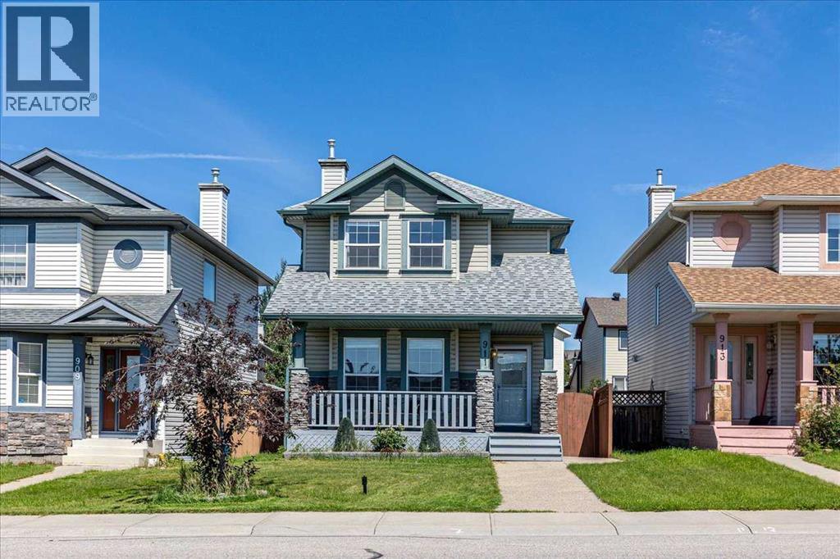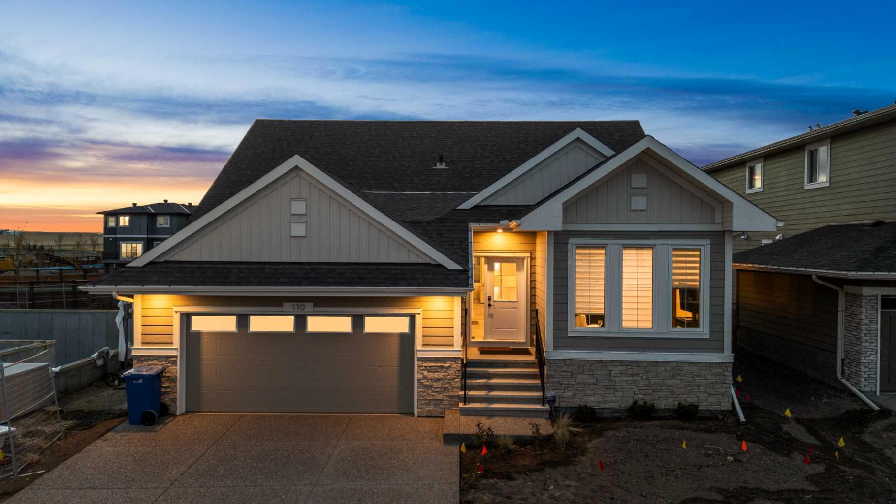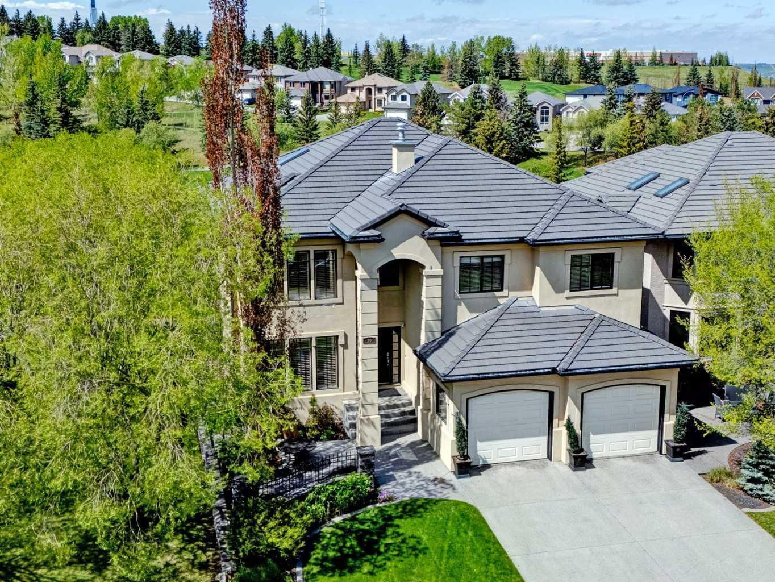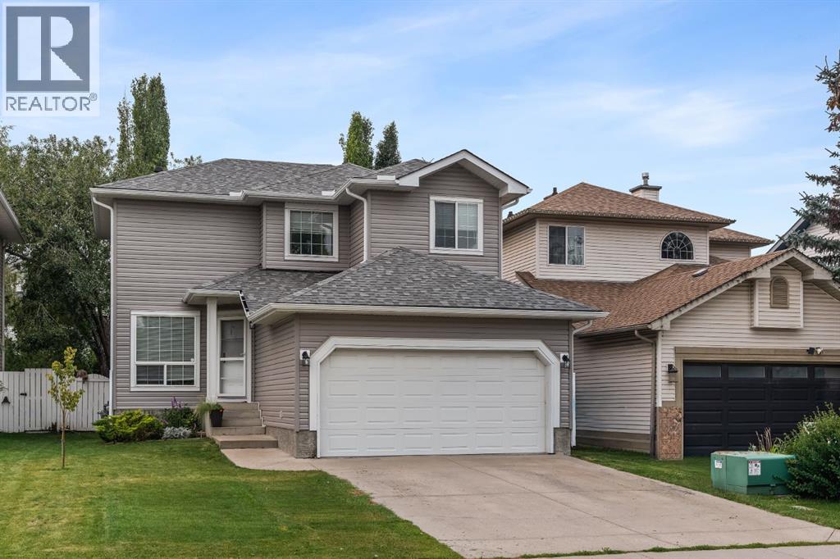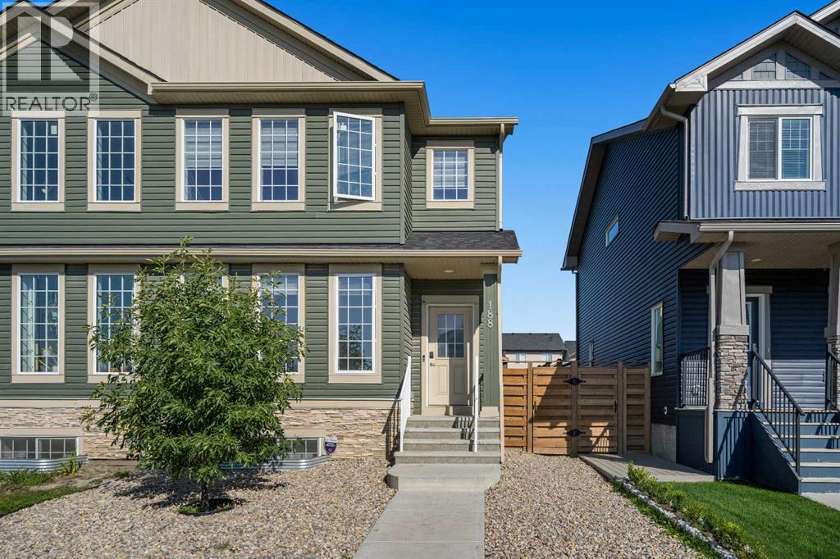
Highlights
Description
- Home value ($/Sqft)$318/Sqft
- Time on Housefulnew 6 days
- Property typeSingle family
- Neighbourhood
- Median school Score
- Lot size278 Sqft
- Year built2019
- Garage spaces2
- Mortgage payment
PRICE REDUCED FOR QUICK SALE. 2025 ASSESSED VALUE FOR THIS HOME IS $623,000, SO HOME IS REASONABLY PRICED. Welcome to this charming two-storey home designed for comfort and functionality. It is the award-winning Concord by Broadview Homes. It has the biggest garage in the stretch of semi-detached duplexes. You will fall in love with this beautiful 3-bedroom home, along with an additional Flex room. The versatile flex room will be an ideal home office, playroom, or guest space. You then walk into the exquisite kitchen, with its quartz countertops and beautiful cabinetry. A stainless steel electric stove, dishwasher, microwave, and refrigerator complete the kitchen. The spacious living room and dining area complete the beautiful main floor of this home. The Upper floor has 2 well-sized bedrooms with a 3-piece bathroom. This floor also features a bright, expansive primary bedroom retreat with a 5-piece en-suite for added privacy and relaxation. The basement is unfinished and awaits your creative abilities to turn it into a living space as well. The home is located in Evanston, surrounded by lots of shopping malls and banks. The Moraine, Ambleridge and Starling communities are just a few minutes' walk away. Carrington and Livington are just about a 5-minute drive from this home. Call your realtor to book a showing. Good bus stops for the Calgary Transit as well as yellow bus stops all within walking distance to this gorgeous home. (id:63267)
Home overview
- Cooling None
- Heat type Central heating
- # total stories 2
- Construction materials Poured concrete
- Fencing Fence
- # garage spaces 2
- # parking spaces 2
- Has garage (y/n) Yes
- # full baths 2
- # half baths 1
- # total bathrooms 3.0
- # of above grade bedrooms 3
- Flooring Carpeted, laminate, tile, vinyl plank
- Subdivision Evanston
- Lot desc Landscaped
- Lot dimensions 25.83
- Lot size (acres) 0.0063825054
- Building size 1750
- Listing # A2264195
- Property sub type Single family residence
- Status Active
- Bathroom (# of pieces - 4) 2.463m X 1.728m
Level: 2nd - Primary bedroom 4.063m X 3.987m
Level: 2nd - Bedroom 3.81m X 2.819m
Level: 2nd - Laundry 1.652m X 1.091m
Level: 2nd - Bedroom 3.734m X 2.819m
Level: 2nd - Bathroom (# of pieces - 5) 2.691m X 2.362m
Level: 2nd - Other 2.262m X 1.652m
Level: 2nd - Kitchen 3.505m X 2.566m
Level: Main - Dining room 3.2m X 1.981m
Level: Main - Foyer 1.652m X 1.472m
Level: Main - Other 1.6m X 0.991m
Level: Main - Living room 3.758m X 3.758m
Level: Main - Bathroom (# of pieces - 2) 1.5m X 1.5m
Level: Main - Dining room 3.987m X 3.453m
Level: Main
- Listing source url Https://www.realtor.ca/real-estate/28987526/188-evanston-hill-nw-calgary-evanston
- Listing type identifier Idx

$-1,485
/ Month

