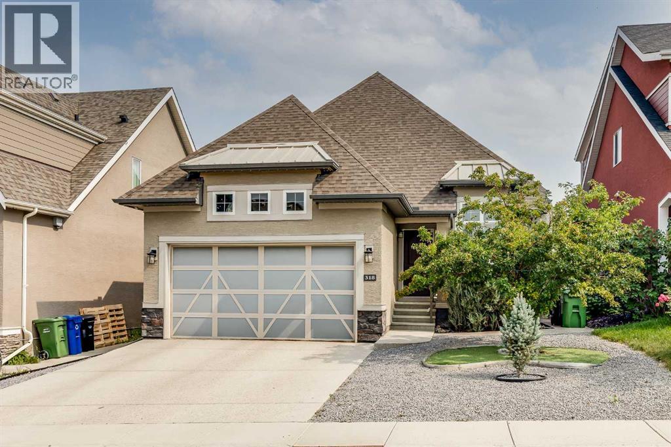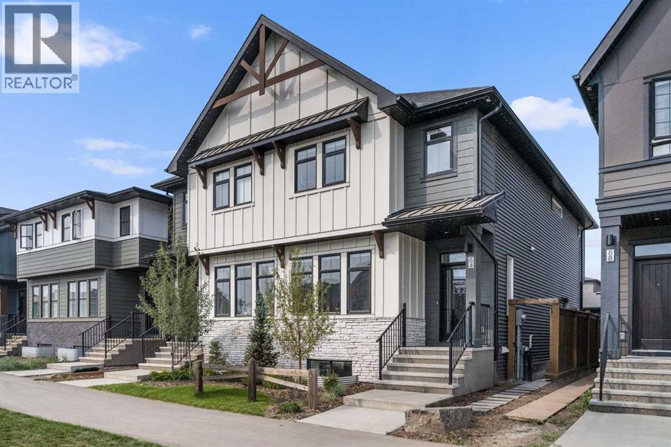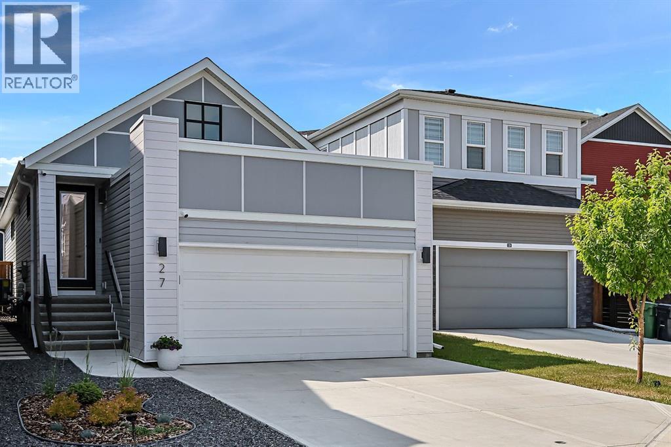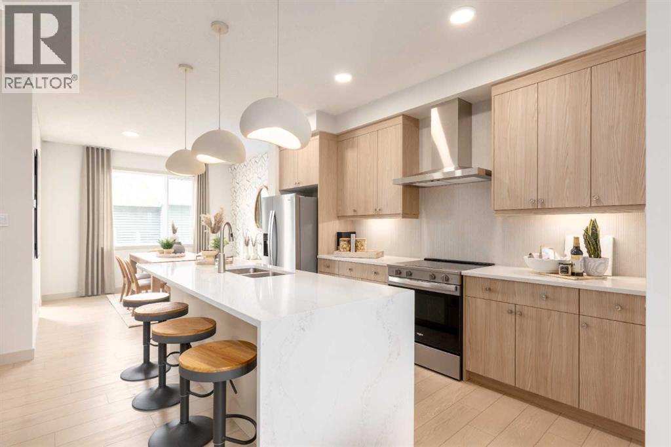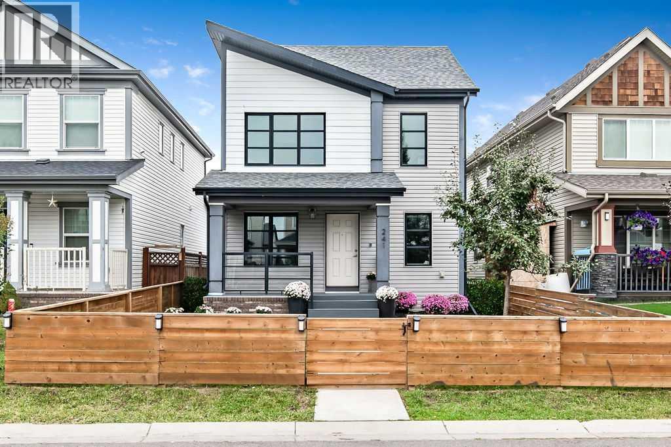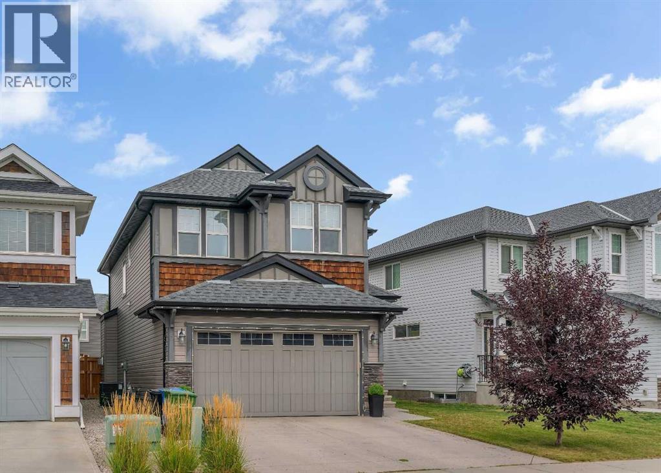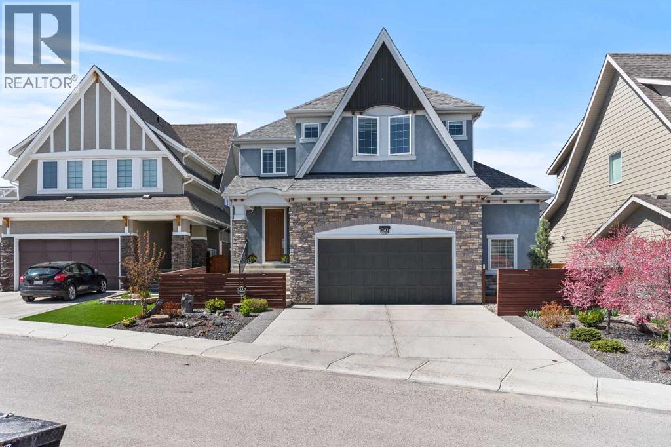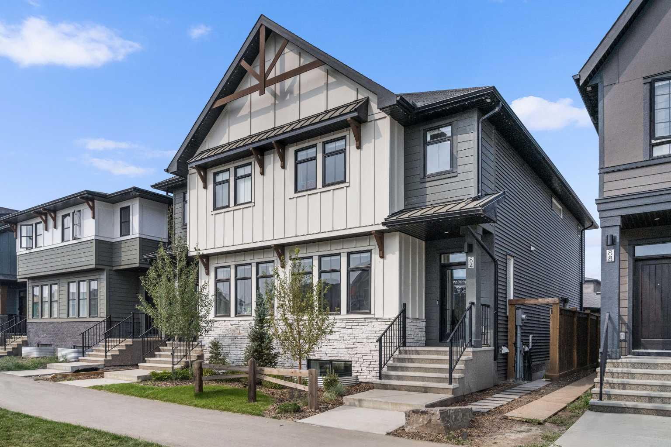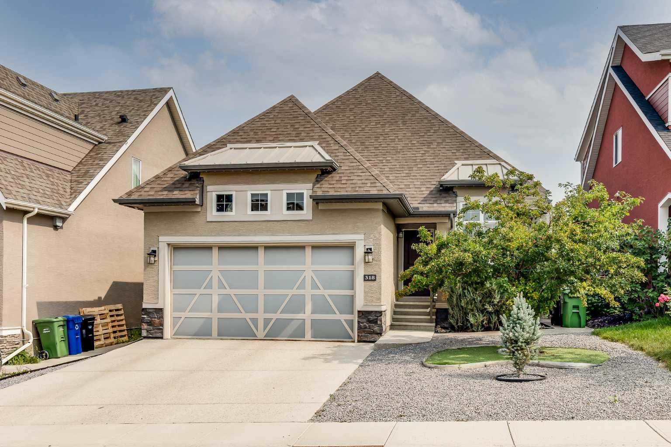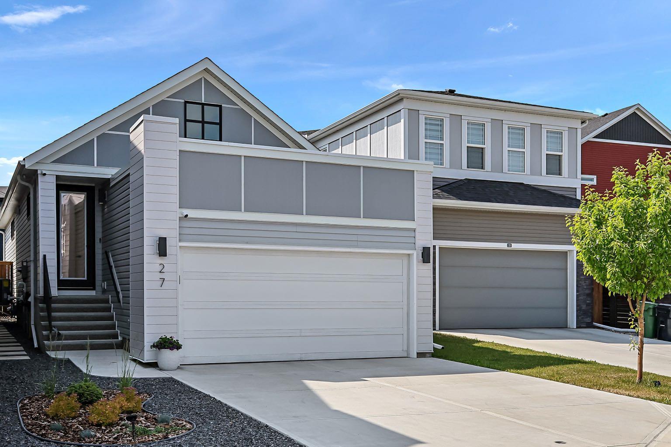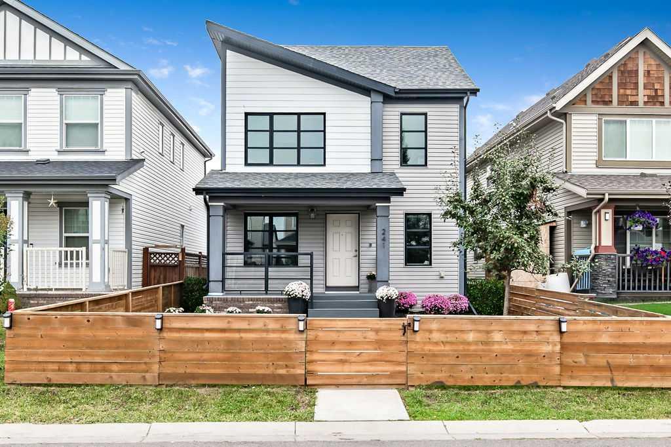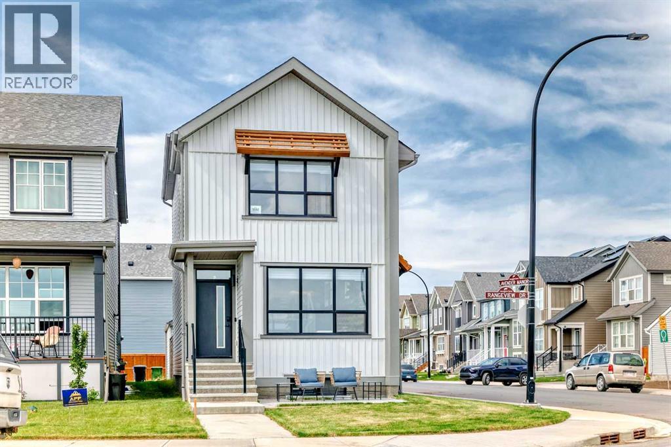
Highlights
Description
- Home value ($/Sqft)$416/Sqft
- Time on Houseful83 days
- Property typeSingle family
- Style4 level
- Median school Score
- Lot size2,540 Sqft
- Year built2021
- Garage spaces2
- Mortgage payment
Welcome to this stunning home By Jayman built Edward 18 model, ideally located directly across from a picturesque park in one of Calgary’s pioneering garden-to-table in Rangeview communities. This nearly new, impeccably maintained home combines sophisticated design with everyday practicality, offering exceptional curb appeal and luxurious functionality throughout. Step inside to discover a thoughtfully designed four-level split floor plan that maximizes space, light, and livability. At the heart of the home, the gourmet kitchen impresses with a waterfall-edge quartz island, flush eating bar, and high-end KitchenAid stainless steel appliances—including a French-door fridge with water & ice, gas cooktop, slide-in oven, built-in microwave , and a stylish chimney hood fan. The adjacent dining area is bright and spacious. Overlooking the lower-level great room, the open-concept layout features soaring ceilings, expansive side windows, and a sleek glass railing, creating a light-filled and airy atmosphere. A rare and desirable feature, this home offers two private primary suites, each on its own upper level, complete with full ensuites ideal for multigenerational living or ultimate privacy. The top-level open-to-below design adds architectural interest and a modern lofted feel. Additional highlights include Double detached garage with Lift Master IQ smart opener & built-in camera Luxury vinyl plank flooring, LED recessed lighting throughout main living areas. Rear BBQ deck with gas line for outdoor entertaining. Raised basement ceilings with large windows & rough-in plumbing for future development. Fireplace in flex room, and integrated motorized blinds . Energy-Efficient & Smart Living: 6 solar panels (Core Performance Package), Built Green Canada Certified with Ener Guide Rating. High-efficiency furnace with MERV 13 filter & HRV system. Navien tankless hot water system. Triple-pane windows for energy savings and comfort. Smart home tech: locks, lights, garage, floodl ights. White quartz countertops in kitchen and all bathrooms. Premium Upgrades: Hunter Douglas automatic silhouette solar shades. Vaulted ceilings and skylights. Black hardware accents throughout. Samsung oversized stacked washer & dryer. Pre-wired for future data needs. Located in a vibrant and evolving neighborhood, this home is part of a forward-thinking community with plans for community gardens, playgrounds, walking paths, and more. Close to South Campus hospital, YWCA. shopping, major bank, grocery and major roads. (id:63267)
Home overview
- Cooling Central air conditioning
- Heat source Natural gas
- Heat type Forced air
- Construction materials Wood frame
- Fencing Partially fenced
- # garage spaces 2
- # parking spaces 2
- Has garage (y/n) Yes
- # full baths 2
- # half baths 1
- # total bathrooms 3.0
- # of above grade bedrooms 2
- Flooring Carpeted, vinyl plank
- Has fireplace (y/n) Yes
- Subdivision Rangeview
- Lot dimensions 236
- Lot size (acres) 0.0583148
- Building size 1586
- Listing # A2229227
- Property sub type Single family residence
- Status Active
- Kitchen 3.481m X 3.581m
Level: 2nd - Bathroom (# of pieces - 4) 2.49m X 2.463m
Level: 2nd - Bathroom (# of pieces - 4) 7.75
Level: 2nd - Laundry 2.21m X 1.472m
Level: 3rd - Primary bedroom 3.834m X 3.557m
Level: 3rd - Living room 4.801m X 3.786m
Level: Lower - Other 1.347m X 1.372m
Level: Lower - Den 2.819m X 1.5m
Level: Lower - Dining room 4.444m X 2.996m
Level: Main - Bedroom 3.709m X 3.53m
Level: Main - Pantry 0.61m X 0.814m
Level: Main - Bathroom (# of pieces - 2) 1.448m X 1.448m
Level: Main
- Listing source url Https://www.realtor.ca/real-estate/28454262/1882-rangeview-drive-se-calgary-rangeview
- Listing type identifier Idx

$-1,757
/ Month

