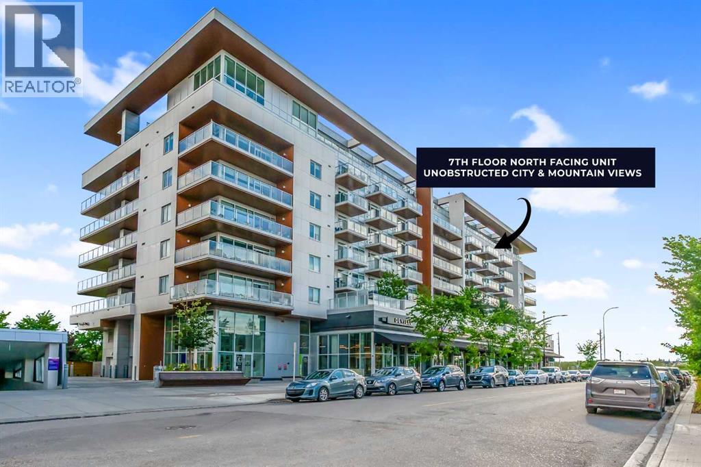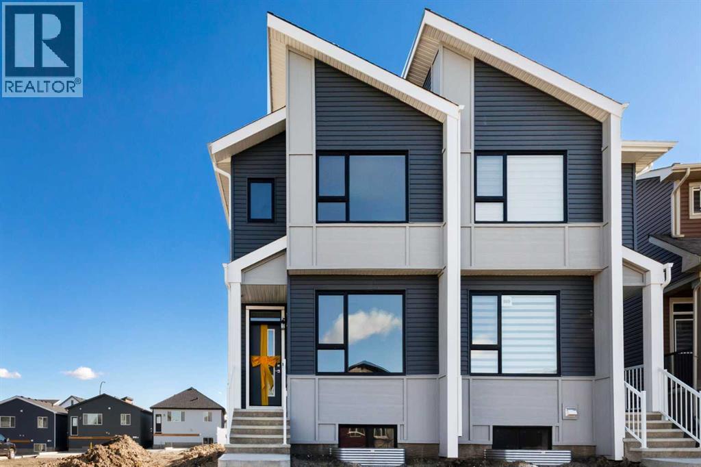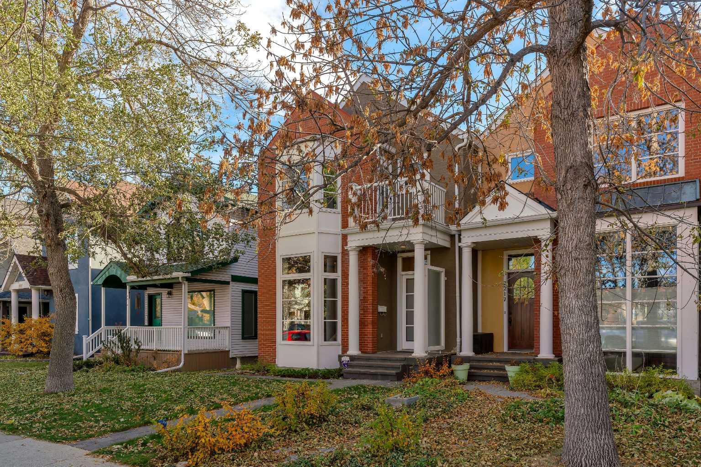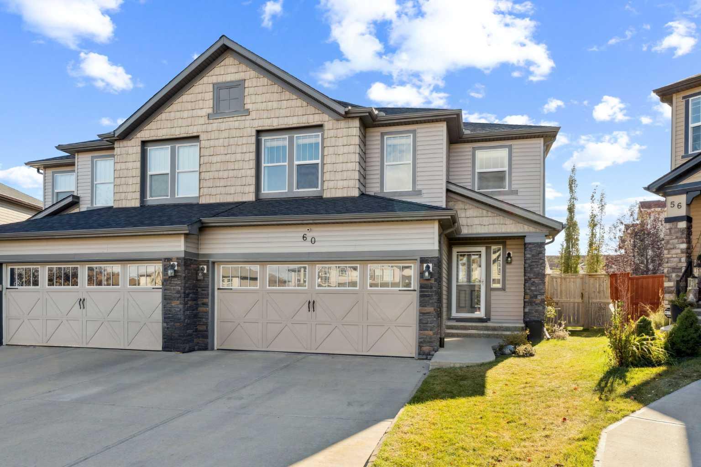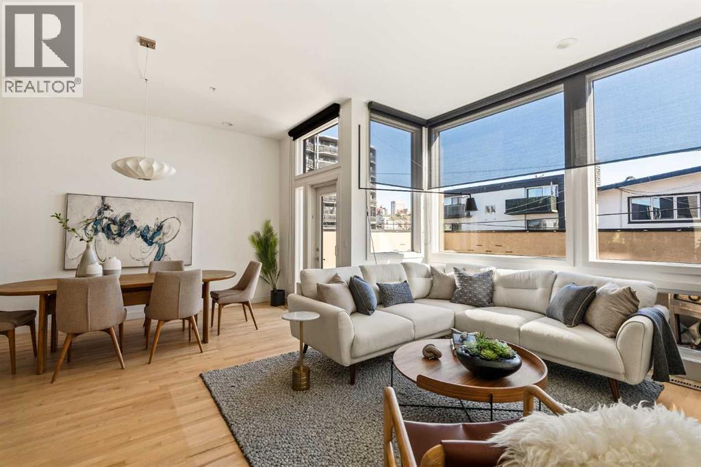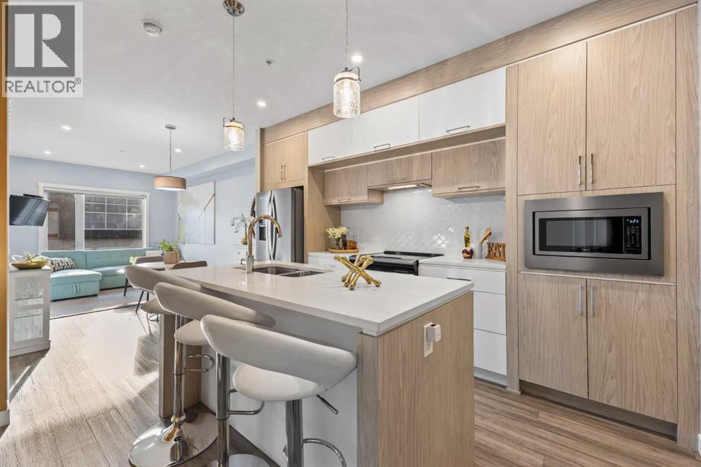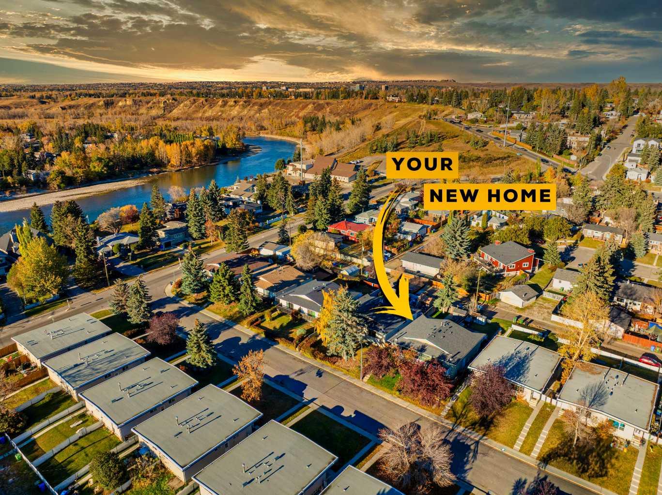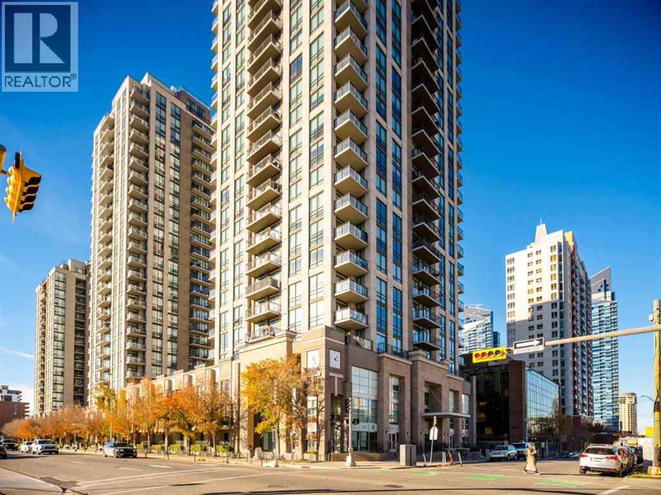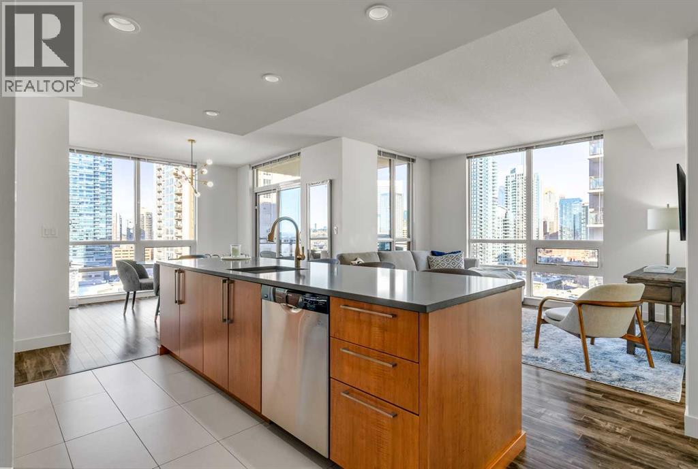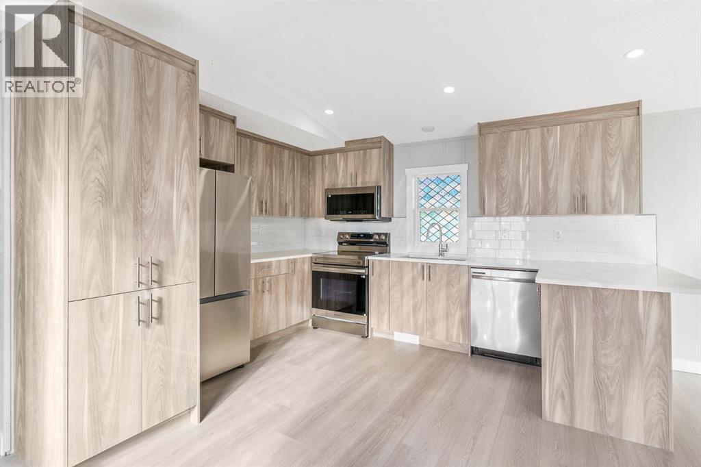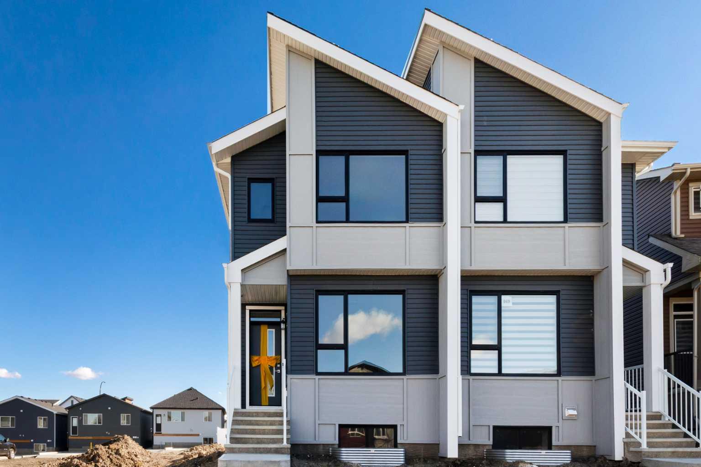- Houseful
- AB
- Calgary
- Mount Pleasant
- 19 Avenue Nw Unit 617
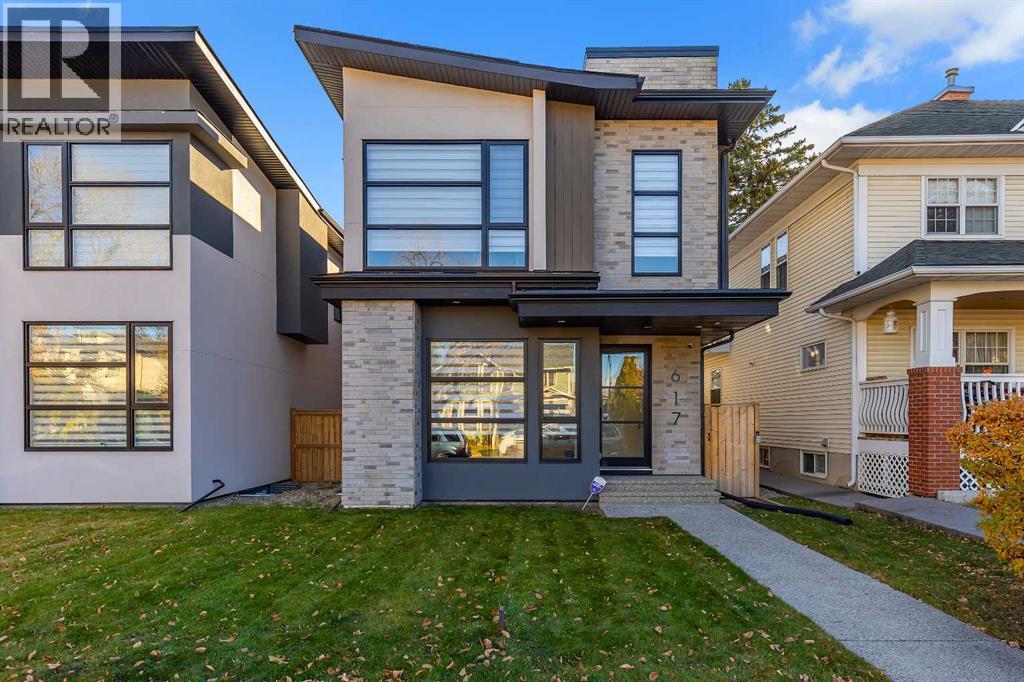
Highlights
Description
- Home value ($/Sqft)$541/Sqft
- Time on Housefulnew 3 hours
- Property typeSingle family
- Neighbourhood
- Median school Score
- Year built2022
- Garage spaces2
- Mortgage payment
|| OPEN HOUSE THIS SATURDAY OCTOBER 25th (2 – 4PM) ||A rare find on a quiet, tree-lined avenue – this Paul Lavoie Group + Phase One Designs custom home blends refined luxury with warm, elevated living. This inner-city sanctuary is the perfect combination of inviting luxury, thoughtful finishes, and conveniences just steps away... Welcome to 617 19 Avenue NW.Greeted with an open floorplan, a spacious dining room leads you to the chef's kitchen built for gatherings, featuring floor-to-ceiling solid maple cabinetry and a Fisher & Paykel appliance suite with built-in fridge, oven, dual dishwashers and slide-out microwave. An 11' quartz-waterfall island anchors the space and naturally becomes the centre for family breakfasts, homework sessions and dinner parties. The bright south-facing living room opens through dual sliders to the patio and is warmed by a Napoleon gas fireplace, creating a perfect setting for cozy nights in and relaxed weekend lounging.Practicality meets design with thoughtful storage throughout – an oversized mudroom and hidden closets keep life organized – while open-riser oak-and-glass stairs with inset LED lighting provide a welcoming spine through the home. The second-storey family room, topped with a skylight, offers an airy hub for movie nights, playdates or focused work-from-home days while still connected to the household flow.The primary suite is a true retreat with dual-aspect windows, a boutique-style walk-in closet with LED rails and a spa-like ensuite featuring a soaker tub, steam shower, dual vanities and heated tile floors – an ideal place to unwind. Two additional bedrooms include custom built-ins and enormous windows, and a well-appointed main bath designed for family comfort.The finished basement elevates entertaining with a wet bar and wine fridge, a custom wine rack with LED accent lighting and a large rec room. Exceptional storage and utility space are rare for an infill and the basement is roughed-in for radiant in-floor heat and A/C, making it perfect for hobbies, hosting or a home theatre. Outside, the private backyard offers a low-maintenance lawn, expansive aggregate patio with BBQ gas line and mature fencing, plus a double detached garage with a window.Live where weekend plans are a short walk away: stroll under leafy canopies to local cafés, meet neighbours at community events, or take a quick bike ride to Nose Hill and/or Confederation Park. Enjoy easy downtown commutes and Centre Street conveniences while returning each day to a calm, designer home built for memory-making. This home is move-in ready and showing like new – this rare 30' custom infill delivers designer finishes, purposeful family spaces and the kind of comfort that makes you proud to host, relax and raise a family; and right on time for the holiday season. Book a private showing today! (id:63267)
Home overview
- Cooling See remarks
- Heat source Natural gas
- Heat type Forced air
- # total stories 2
- Construction materials Poured concrete, wood frame
- Fencing Fence
- # garage spaces 2
- # parking spaces 4
- Has garage (y/n) Yes
- # full baths 3
- # half baths 1
- # total bathrooms 4.0
- # of above grade bedrooms 4
- Flooring Carpeted, ceramic tile, hardwood
- Has fireplace (y/n) Yes
- Subdivision Mount pleasant
- Lot desc Lawn
- Lot dimensions 3600
- Lot size (acres) 0.084586464
- Building size 2355
- Listing # A2264759
- Property sub type Single family residence
- Status Active
- Furnace 4.167m X 7.797m
Level: Basement - Bedroom 3.505m X 3.225m
Level: Basement - Bathroom (# of pieces - 4) 2.362m X 3.2m
Level: Basement - Recreational room / games room 4.267m X 8.94m
Level: Basement - Living room 4.343m X 6.959m
Level: Main - Kitchen 4.648m X 5.563m
Level: Main - Bathroom (# of pieces - 2) 1.548m X 1.981m
Level: Main - Dining room 4.115m X 3.81m
Level: Main - Other 2.31m X 3.377m
Level: Main - Bathroom (# of pieces - 5) 2.896m X 5.258m
Level: Upper - Laundry 2.996m X 1.804m
Level: Upper - Bedroom 3.328m X 3.557m
Level: Upper - Primary bedroom 4.292m X 4.319m
Level: Upper - Den 4.471m X 4.215m
Level: Upper - Bedroom 3.53m X 4.749m
Level: Upper - Other 2.286m X 3.328m
Level: Upper - Bathroom (# of pieces - 3) 2.972m X 1.5m
Level: Upper
- Listing source url Https://www.realtor.ca/real-estate/29019164/617-19-avenue-nw-calgary-mount-pleasant
- Listing type identifier Idx

$-3,400
/ Month

