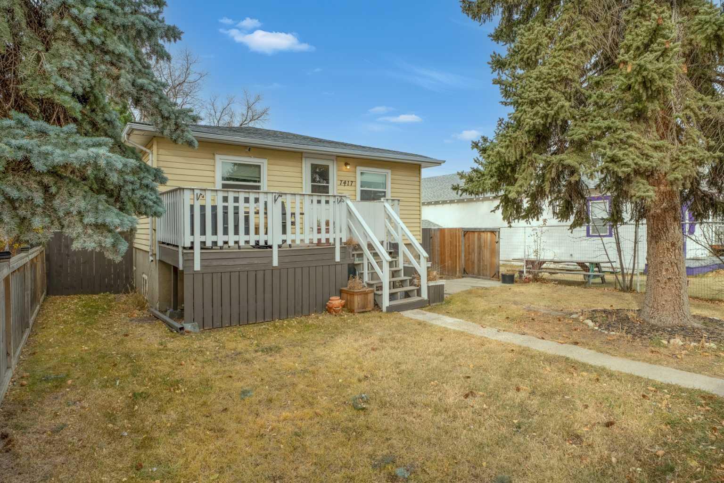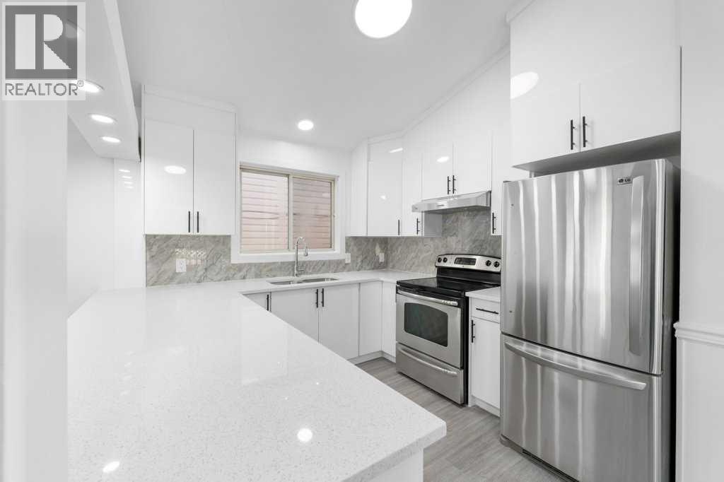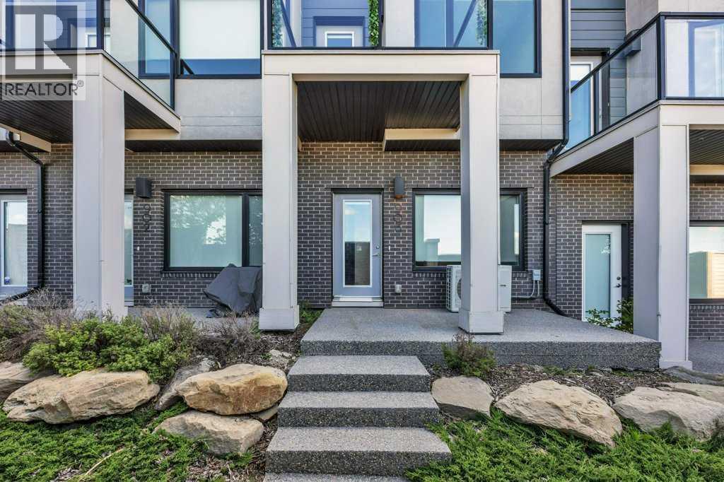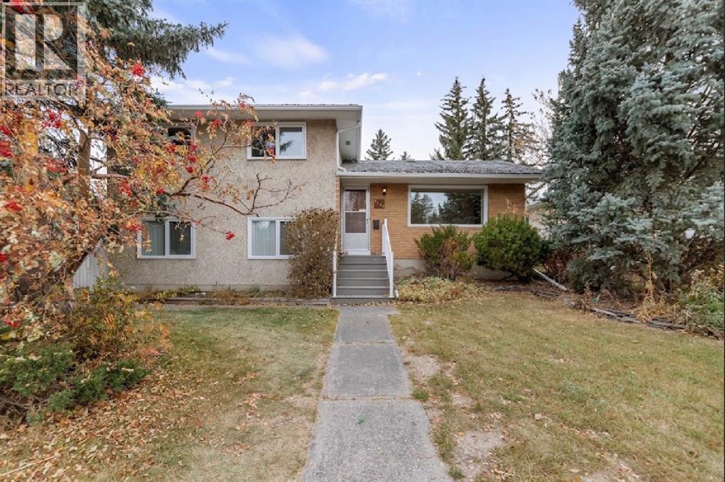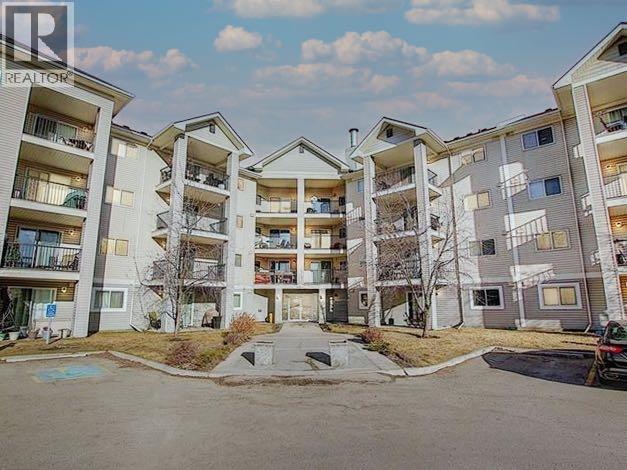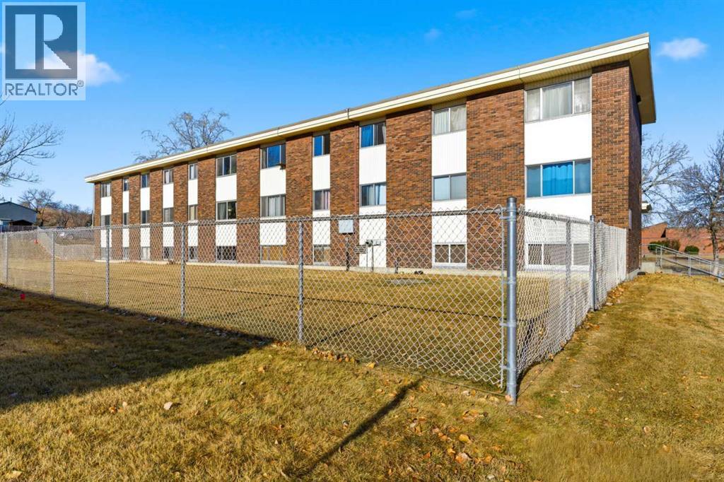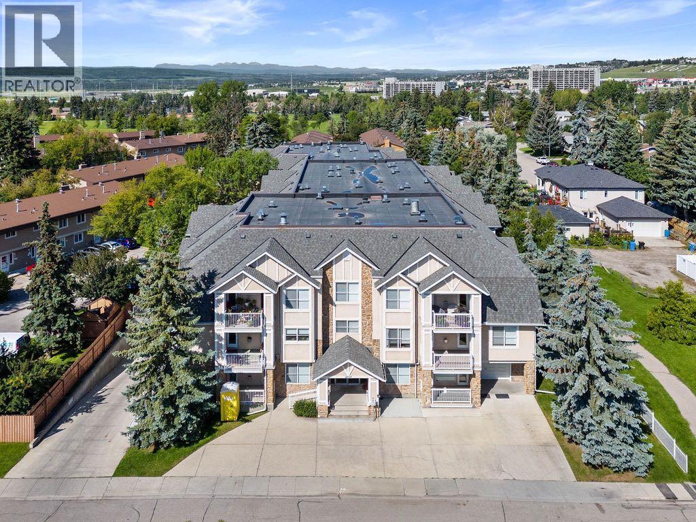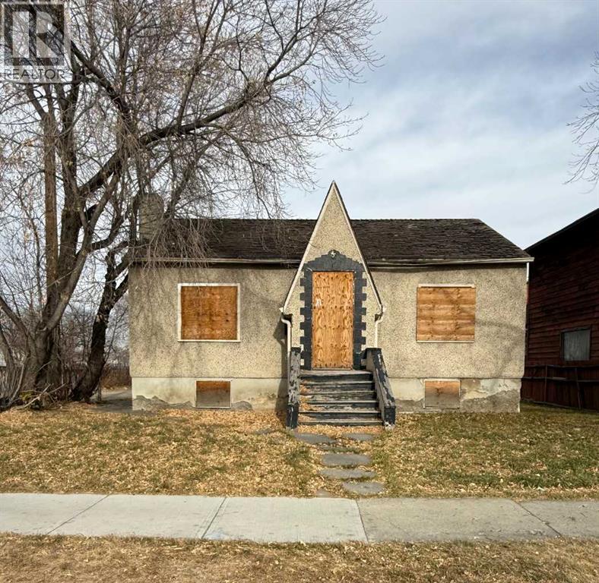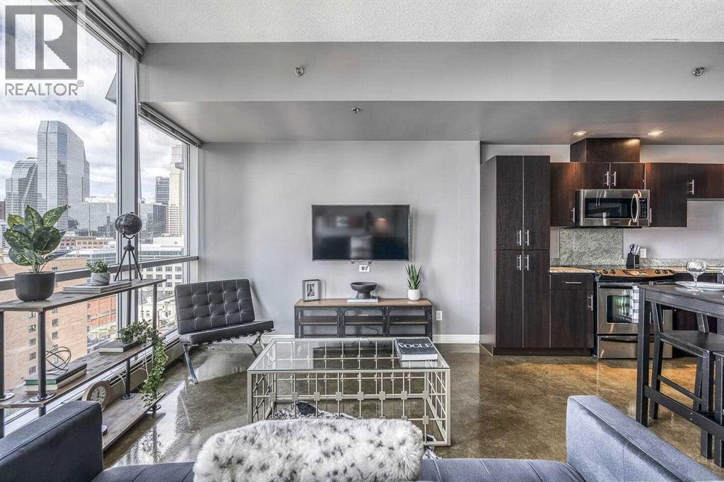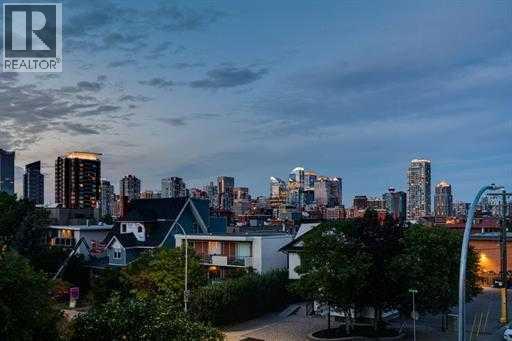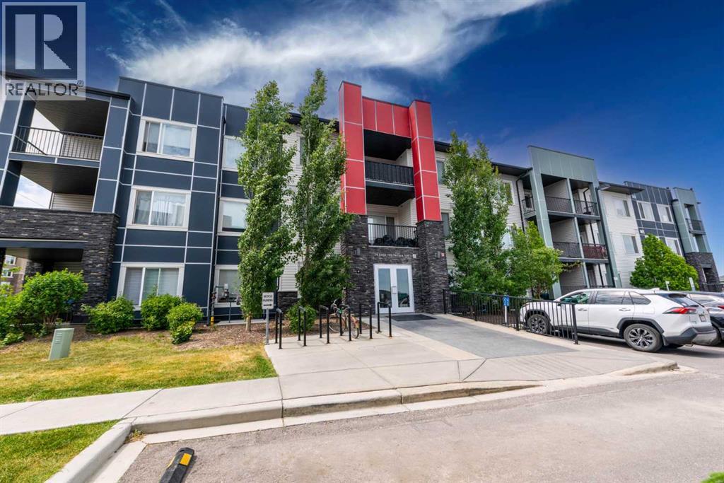- Houseful
- AB
- Calgary
- Mount Pleasant
- 19 Avenue Nw Unit 924
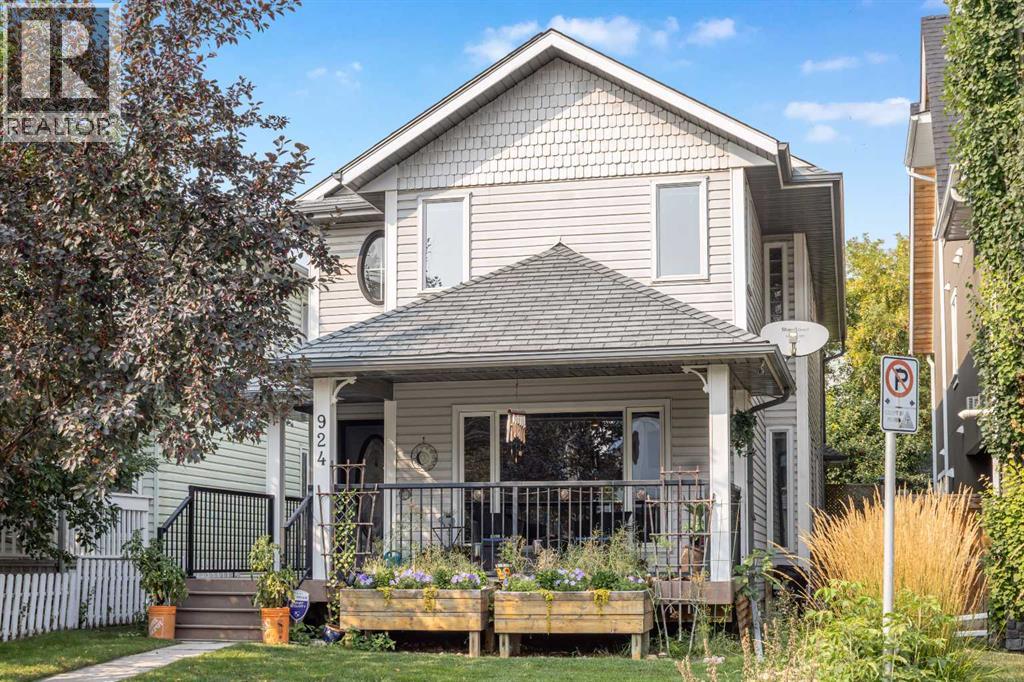
Highlights
Description
- Home value ($/Sqft)$383/Sqft
- Time on Houseful46 days
- Property typeSingle family
- Neighbourhood
- Median school Score
- Lot size3,671 Sqft
- Year built1992
- Garage spaces2
- Mortgage payment
This beautifully designed infill combines classic curb appeal with over 3,000 sq ft of fully developed living space. A large, inviting front porch sets the tone for this warm and welcoming home. Beginning in the living room, bright, drenched in natural light from expansive south-facing windows and flows effortlessly into the formal dining area, perfect for gatherings. In the heart of the home, the spacious kitchen offers ample cabinetry, stainless steel appliances including an induction stove, a large eating nook, and connects to a sunken family room with a cozy wood-burning stove, an inviting retreat that overlooks the beautifully landscaped backyard. Upstairs, an open den with skylights creates the perfect home office or reading nook. The primary suite features a walk-in closet and spa-inspired 5 pc ensuite with a large soaker tub, while two additional bedrooms and a full bath complete the upper level. The fully developed basement offers 983 sq. ft. of flexible living space with a kitchenette, 3-piece bath, abundant storage, and is perfect for a rec room with sit up bar, fitness area, or media space. Modern upgrades include a new furnace and a tankless hot water system, Shaw Direct satellite. Two great outdoor living areas, a lush backyard with perennials, fruit trees, and shrubs, plus a double garage with insulated walls. Location is everything! Just steps from a K-5 school and less than a 10-minute stroll to Confederation Park, where walking paths, playgrounds, and year-round recreation await. Enjoy being minutes from SAIT, SAJA, the Trans-Canada Highway, and downtown. The area offers endless amenities—North Hill Centre with groceries, shops, and fitness; trendy cafés, bakeries, and restaurants along 16th Avenue and Kensington; Calgary Winter Club for recreation; nearby golf courses; and quick access to public transit including the LRT. Whether you’re heading to work, school, or enjoying a weekend adventure, this location keeps you connected. (id:63267)
Home overview
- Cooling None
- Heat type Forced air
- # total stories 2
- Construction materials Wood frame
- Fencing Fence
- # garage spaces 2
- # parking spaces 2
- Has garage (y/n) Yes
- # full baths 3
- # half baths 1
- # total bathrooms 4.0
- # of above grade bedrooms 3
- Flooring Carpeted, hardwood, tile
- Has fireplace (y/n) Yes
- Subdivision Mount pleasant
- Directions 2003066
- Lot dimensions 341
- Lot size (acres) 0.08425994
- Building size 2047
- Listing # A2256636
- Property sub type Single family residence
- Status Active
- Bathroom (# of pieces - 3) 1.524m X 2.006m
Level: Basement - Den 2.515m X 4.724m
Level: Basement - Storage 2.515m X 3.377m
Level: Basement - Furnace 3.581m X 3.301m
Level: Basement - Storage 1.472m X 1.804m
Level: Basement - Other 2.362m X 2.515m
Level: Basement - Recreational room / games room 4.624m X 7.519m
Level: Basement - Kitchen 2.262m X 2.795m
Level: Basement - Kitchen 2.92m X 3.328m
Level: Main - Bathroom (# of pieces - 2) 1.472m X 1.423m
Level: Main - Dining room 4.901m X 3.301m
Level: Main - Breakfast room 3.633m X 3.252m
Level: Main - Living room 4.267m X 3.81m
Level: Main - Family room 4.901m X 4.444m
Level: Main - Bedroom 3.429m X 4.343m
Level: Upper - Bathroom (# of pieces - 4) 2.286m X 2.262m
Level: Upper - Primary bedroom 4.243m X 5.029m
Level: Upper - Bathroom (# of pieces - 5) 2.691m X 3.505m
Level: Upper - Bedroom 3.024m X 4.343m
Level: Upper
- Listing source url Https://www.realtor.ca/real-estate/28887658/924-19-avenue-nw-calgary-mount-pleasant
- Listing type identifier Idx

$-2,093
/ Month

