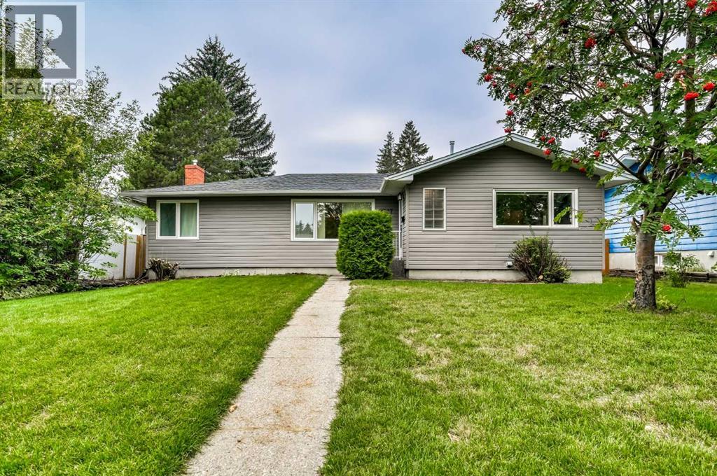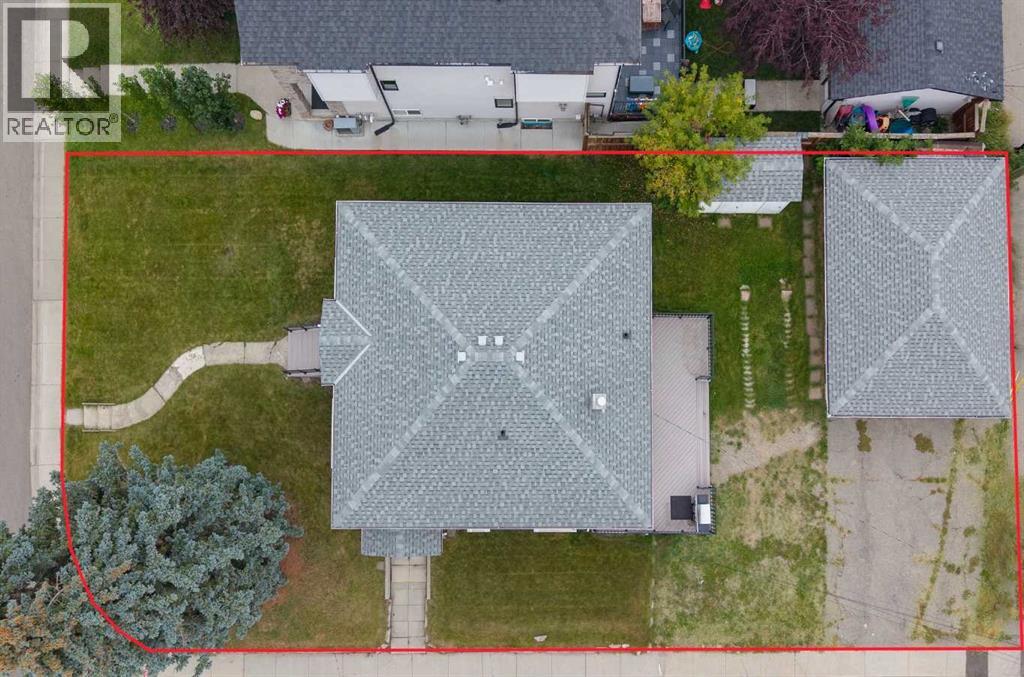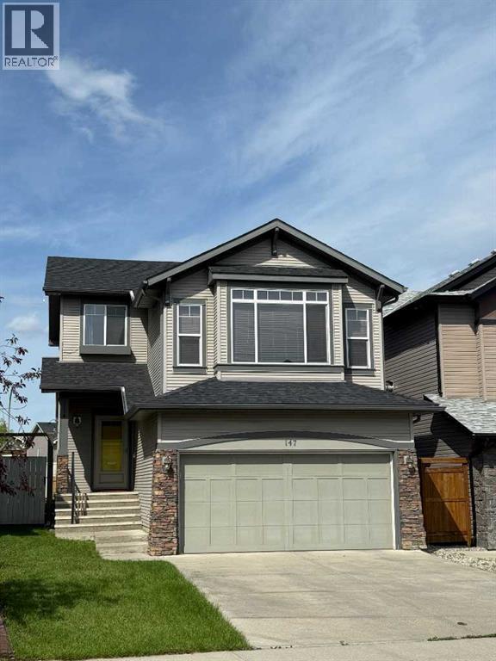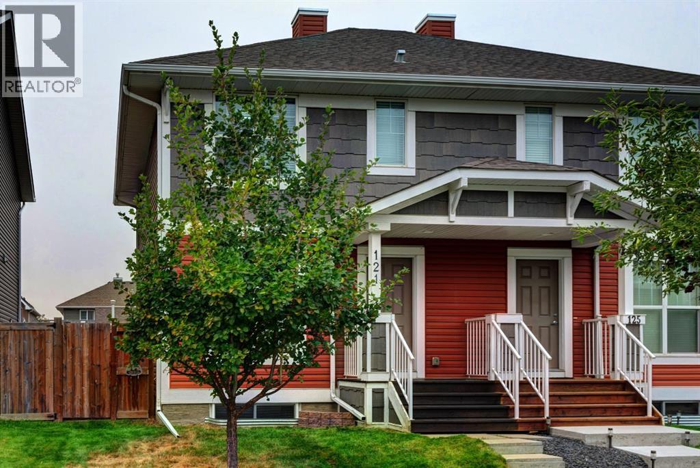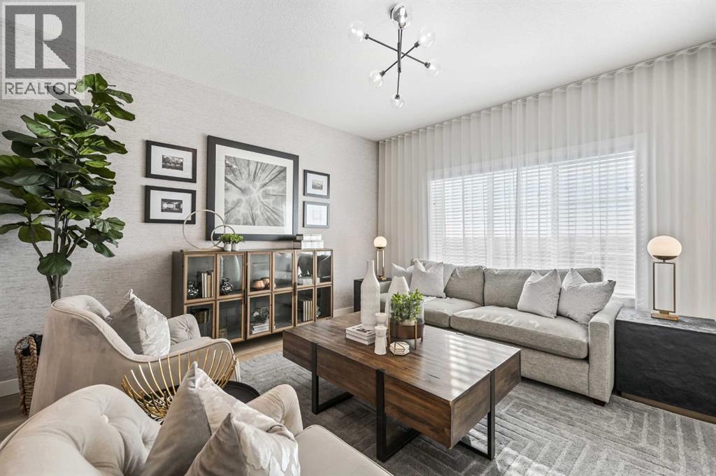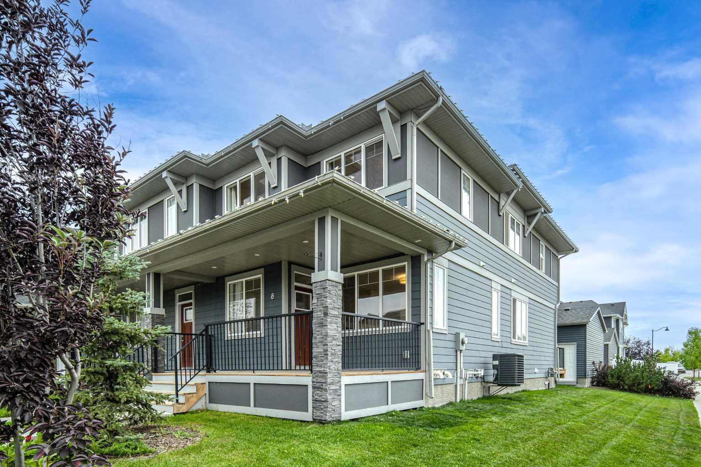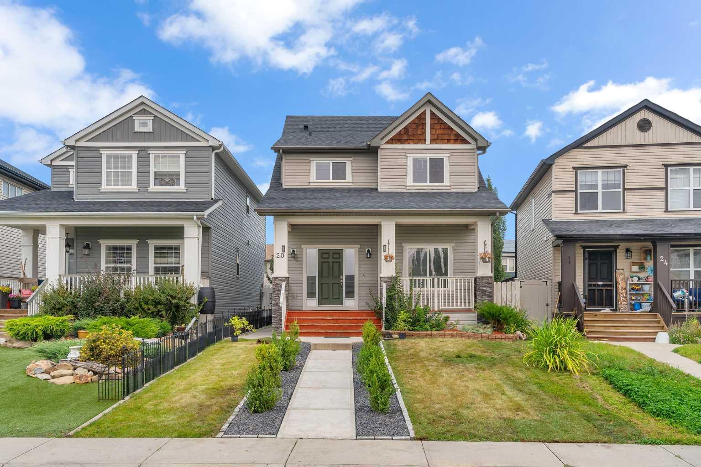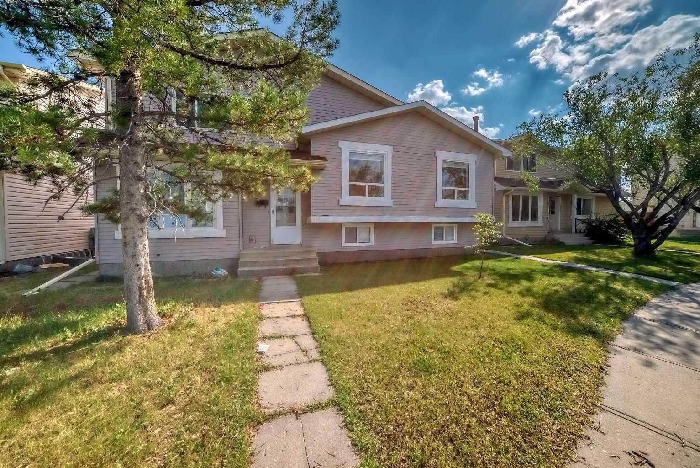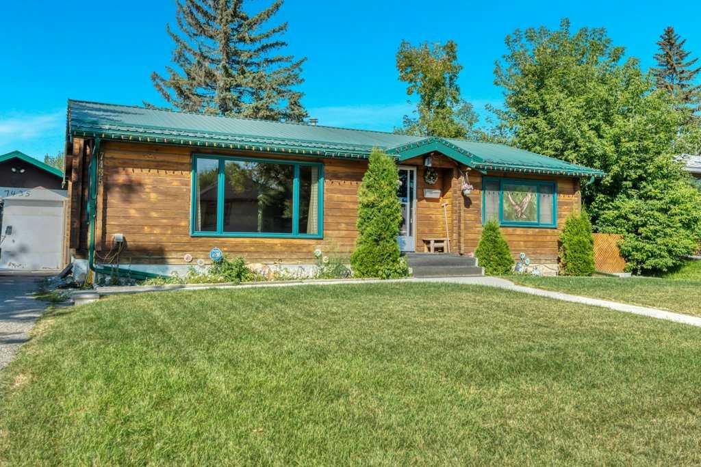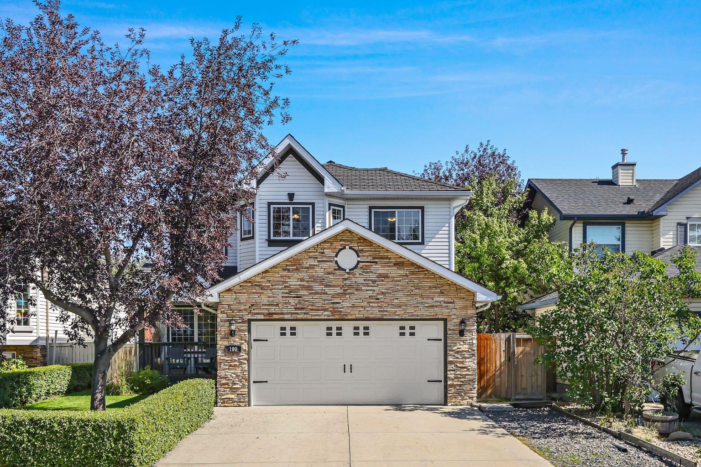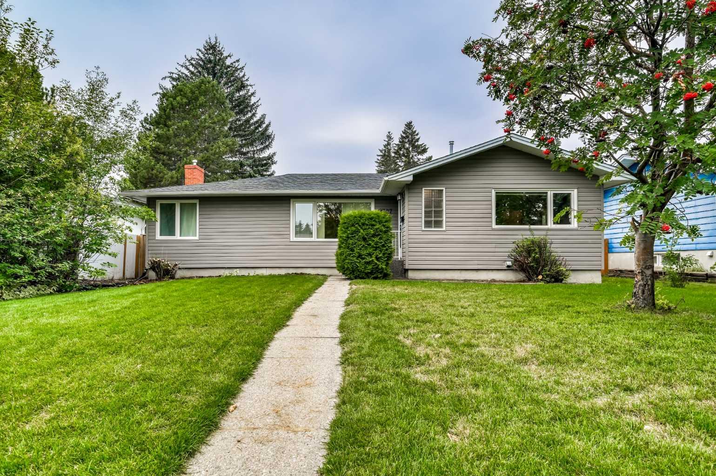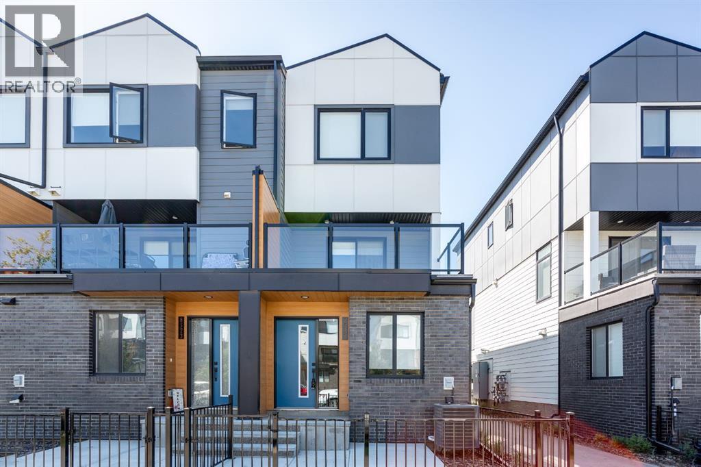
Highlights
Description
- Home value ($/Sqft)$319/Sqft
- Time on Houseful94 days
- Property typeSingle family
- Median school Score
- Year built2021
- Garage spaces2
- Mortgage payment
Modern 3-Bedroom Townhouse with Double Garage | 8521 19th Ave SE, CalgaryWelcome to this spacious and stylish 1,614 sq. ft. townhouse located in a quiet and convenient pocket of SE Calgary. Boasting a bright, open-concept layout and a double attached garage with a front concrete pad and air conditioning, this home offers the perfect blend of comfort and functionality.The main entrance is located on the lower level, providing a private entryway that leads upstairs to the heart of the home—an open living space featuring a modern kitchen with a large center island, seamlessly connected to the dining and living areas. Perfect for entertaining or family time, this floor also includes access to a private balcony off the dining room, ideal for morning coffee or summer evenings.Upstairs, you’ll find a convenient upper-floor laundry room, a full 4-piece main bathroom, and three generously sized bedrooms. The primary suite includes a walk-in closet and a private 3-piece ensuite, offering a quiet retreat after a long day.With modern finishes, a smart layout, and an abundance of natural light, this home checks all the boxes. Whether you’re a first-time buyer, growing family, or investor, this property is a must-see.Don’t miss your chance to own this fantastic townhouse in a growing SE Calgary neighborhood. Book your showing today! (id:63267)
Home overview
- Cooling Central air conditioning
- Heat type Forced air
- # total stories 2
- Construction materials Wood frame
- Fencing Fence
- # garage spaces 2
- # parking spaces 3
- Has garage (y/n) Yes
- # full baths 2
- # half baths 1
- # total bathrooms 3.0
- # of above grade bedrooms 3
- Flooring Carpeted, tile, vinyl
- Community features Pets allowed with restrictions
- Subdivision Belvedere
- Lot desc Landscaped
- Lot size (acres) 0.0
- Building size 1614
- Listing # A2227301
- Property sub type Single family residence
- Status Active
- Storage 1.804m X 1.448m
Level: Lower - Den 3.987m X 3.606m
Level: Lower - Dining room 3.328m X 1.981m
Level: Main - Bathroom (# of pieces - 2) 1.829m X 1.423m
Level: Main - Other 4.215m X 3.176m
Level: Main - Kitchen 3.862m X 3.834m
Level: Main - Living room 5.816m X 4.139m
Level: Main - Bedroom 2.871m X 2.743m
Level: Upper - Bedroom 2.947m X 2.844m
Level: Upper - Bathroom (# of pieces - 3) 2.566m X 1.6m
Level: Upper - Laundry 1.524m X 0.939m
Level: Upper - Primary bedroom 3.277m X 3.176m
Level: Upper - Bathroom (# of pieces - 4) 2.463m X 1.524m
Level: Upper
- Listing source url Https://www.realtor.ca/real-estate/28409484/8521-19-avenue-se-calgary-belvedere
- Listing type identifier Idx

$-1,008
/ Month

