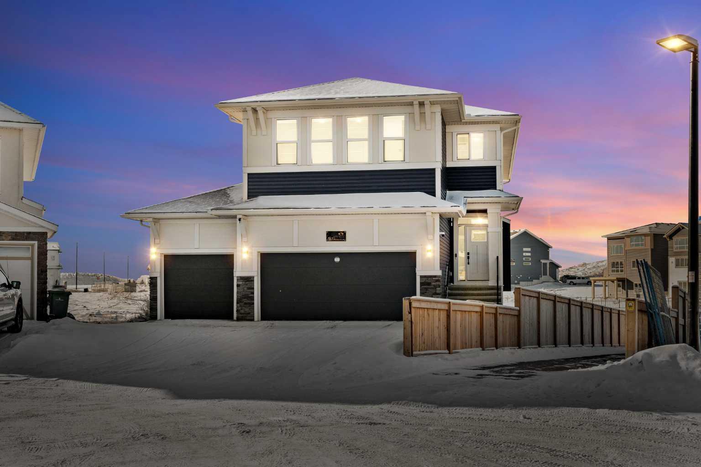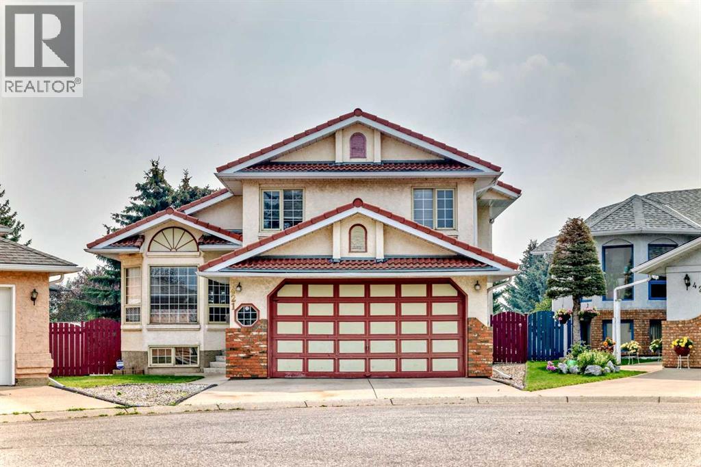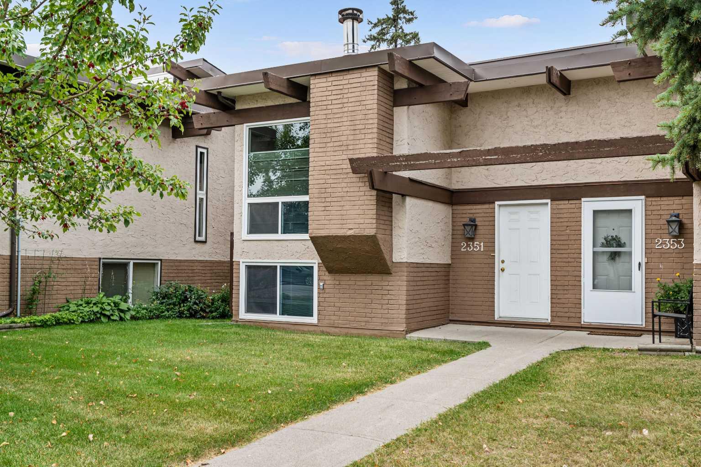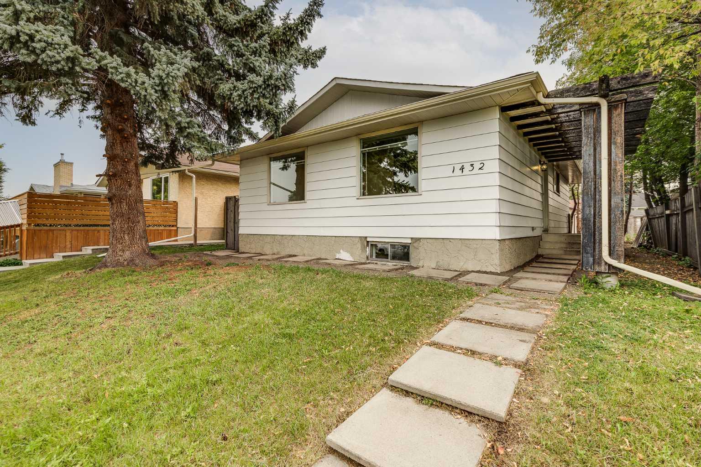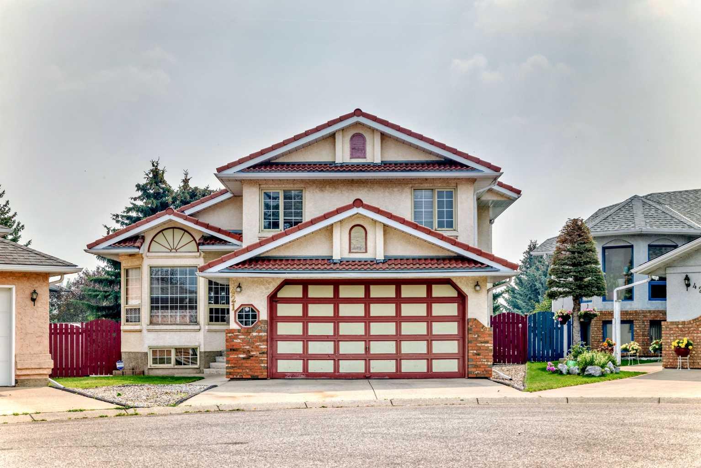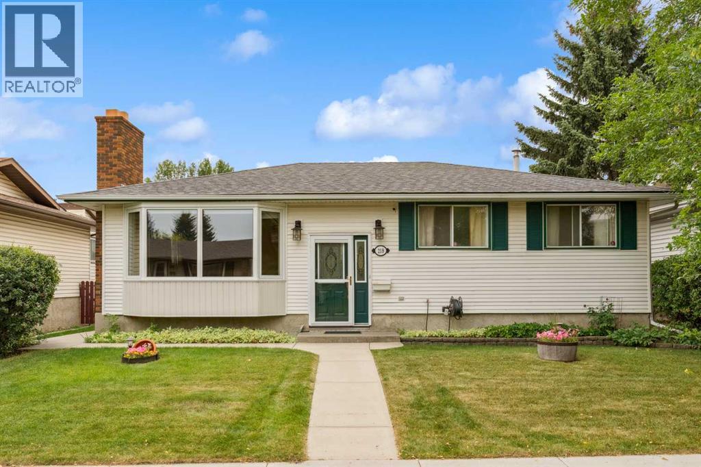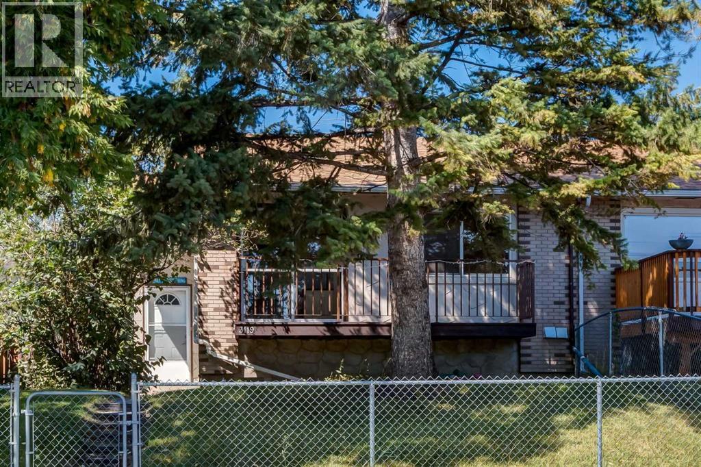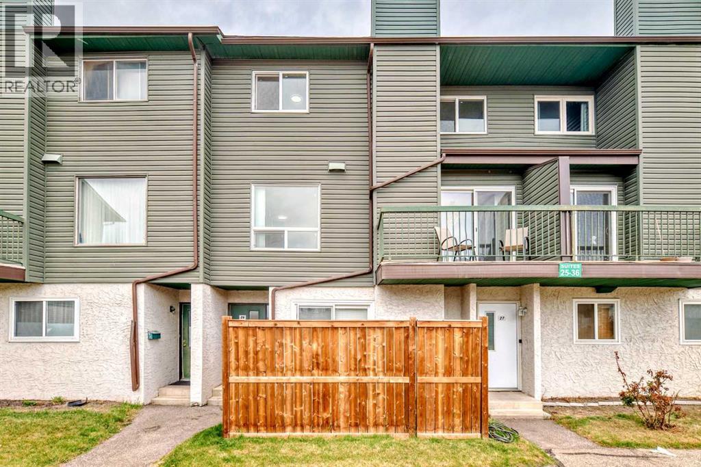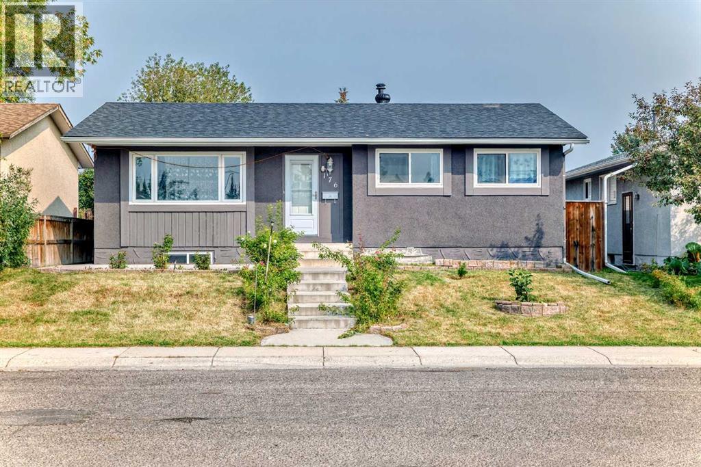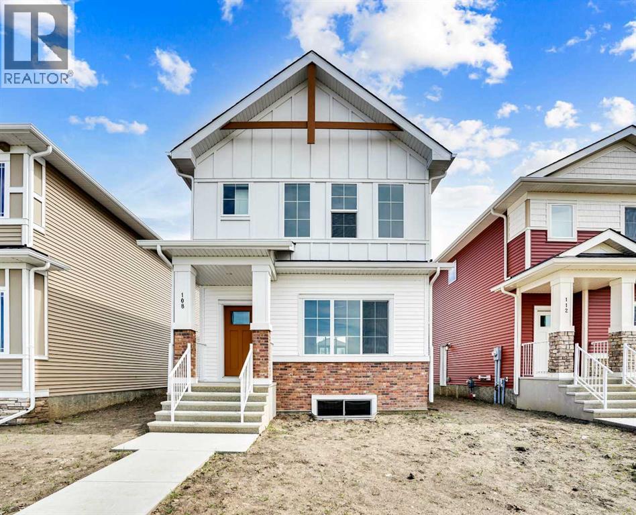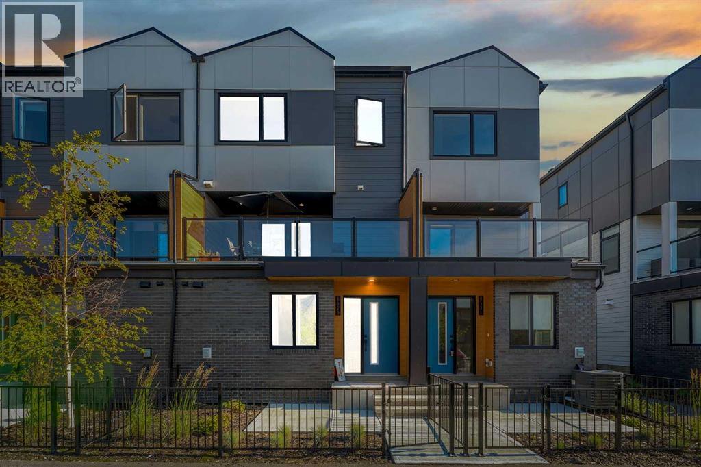
Highlights
Description
- Home value ($/Sqft)$308/Sqft
- Time on Housefulnew 19 hours
- Property typeSingle family
- Median school Score
- Year built2021
- Garage spaces1
- Mortgage payment
Modern 4-Bedroom Townhouse with Single Car Garage | 8523 19 Ave SE, CalgaryWelcome to this spacious and stylish 1,527.18 sq. ft. townhouse located in a quiet and convenient pocket of SE Calgary. Featuring 4 bedrooms and 3 bathrooms, including a main floor 3-piece bathroom, this home delivers the perfect mix of functionality, space, and contemporary design.The private lower-level entrance leads into a bright, open-concept main floor. The modern kitchen offers a large center island and flows seamlessly into the dining and living areas—ideal for everyday living or entertaining. Enjoy your morning coffee or unwind on your private balcony just off the dining area.Upstairs, you’ll find three generously sized bedrooms, including a spacious primary suite with a walk-in closet and a private 3-piece ensuite. A dedicated upper-floor laundry room adds extra convenience to the smart layout.Additional features include a Single attached garage with a front concrete pad, stylish finishes throughout, and an abundance of natural light.Whether you’re a first-time buyer, investor, or growing family, this move-in-ready townhouse is a fantastic opportunity in a desirable SE Calgary community.Book your private showing today! (id:63267)
Home overview
- Cooling Central air conditioning
- Heat type Forced air
- # total stories 2
- Construction materials Wood frame
- Fencing Fence
- # garage spaces 1
- # parking spaces 2
- Has garage (y/n) Yes
- # full baths 3
- # half baths 1
- # total bathrooms 4.0
- # of above grade bedrooms 4
- Flooring Vinyl
- Community features Pets allowed
- Subdivision Belvedere
- Directions 2070178
- Lot desc Landscaped
- Lot size (acres) 0.0
- Building size 1527
- Listing # A2254318
- Property sub type Single family residence
- Status Active
- Bathroom (# of pieces - 4) 1.524m X 2.387m
Level: 2nd - Bedroom 2.795m X 3.481m
Level: 2nd - Bathroom (# of pieces - 4) 1.524m X 2.463m
Level: 2nd - Bedroom 2.566m X 3.481m
Level: 2nd - Primary bedroom 2.92m X 3.301m
Level: 2nd - Furnace 2.362m X 1.271m
Level: Basement - Bedroom 3.453m X 3.072m
Level: Basement - Bathroom (# of pieces - 4) 2.362m X 1.625m
Level: Basement - Bathroom (# of pieces - 2) 1.524m X 1.372m
Level: Main - Kitchen 3.606m X 5.258m
Level: Main - Living room 3.606m X 4.953m
Level: Main
- Listing source url Https://www.realtor.ca/real-estate/28816063/8523-19-avenue-se-calgary-belvedere
- Listing type identifier Idx

$-1,047
/ Month

